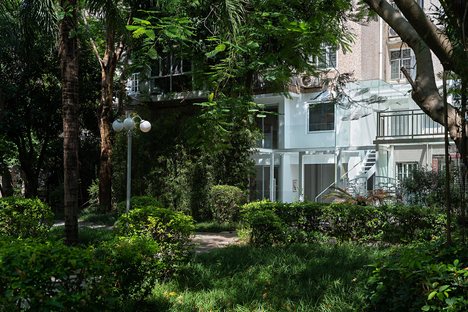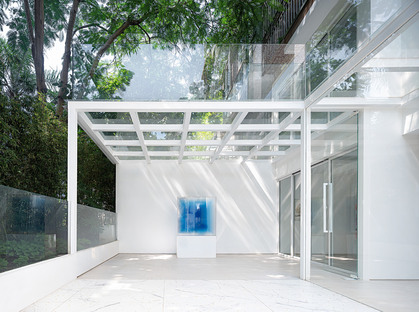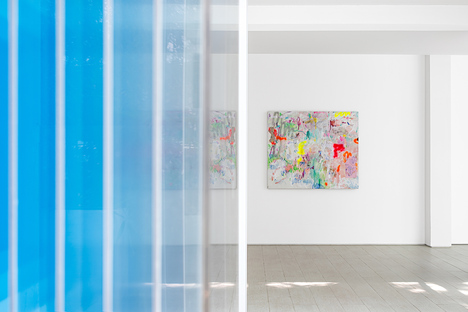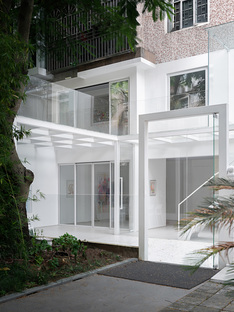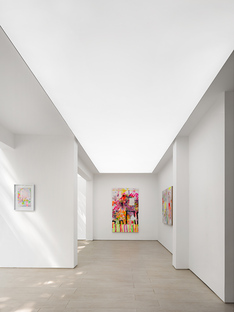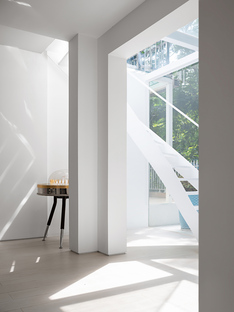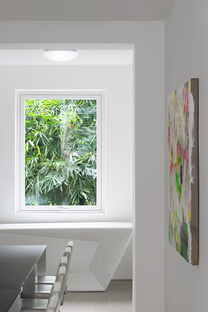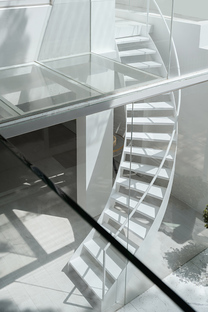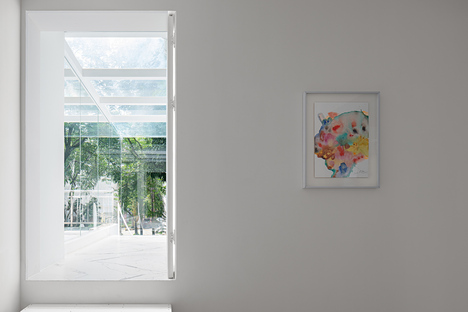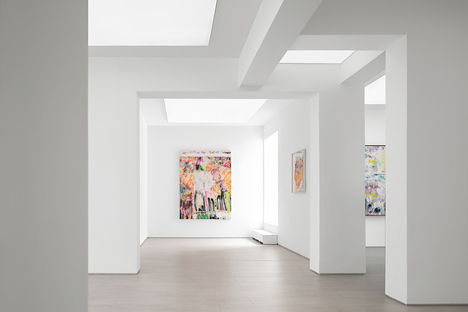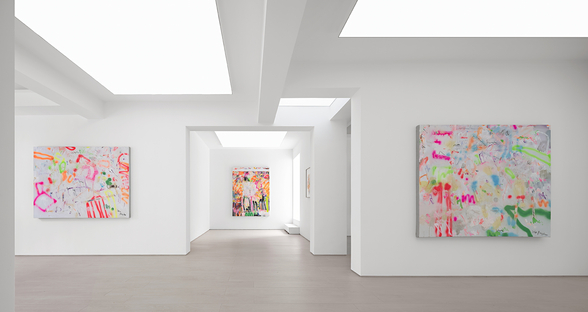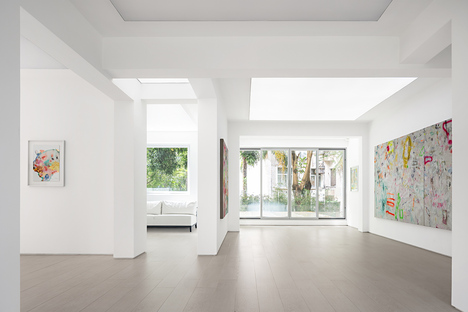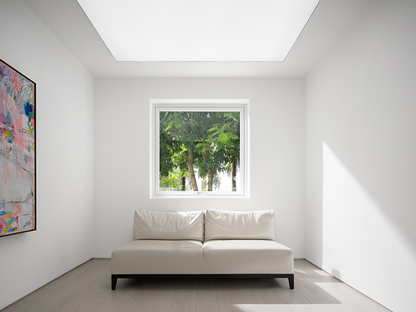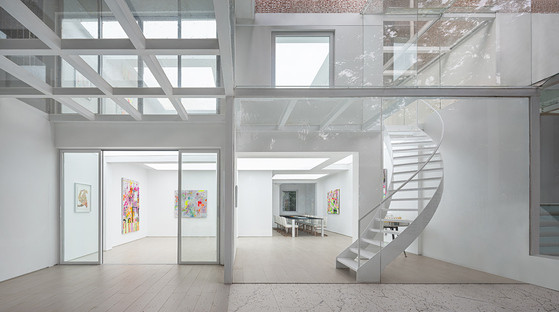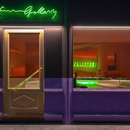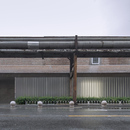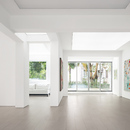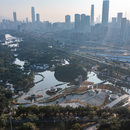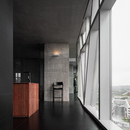09-04-2021
DA INTEGRATING LIMITED designs the KennaXu Art Gallery in Shenzhen
- Blog
- Design
- DA INTEGRATING LIMITED designs the KennaXu Art Gallery in Shenzhen
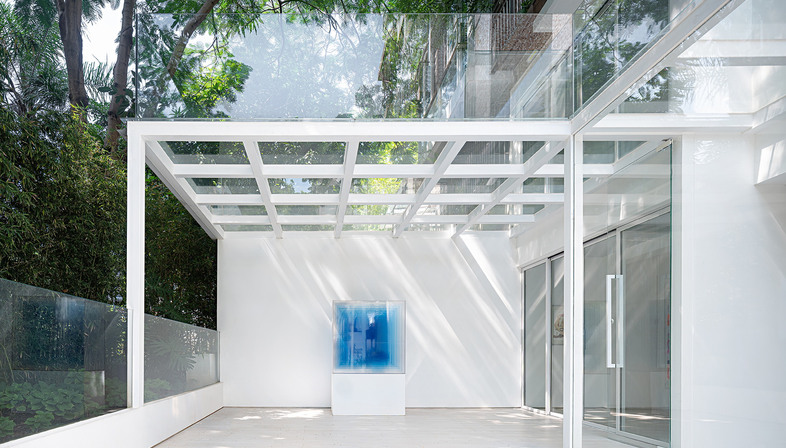 We have recently been talking a lot about transformation, contemplation and art. So what better occasion to take a look at a project that brings together all these aspects of architecture?
We have recently been talking a lot about transformation, contemplation and art. So what better occasion to take a look at a project that brings together all these aspects of architecture?KennaXu Art Gallery, at the intersection of Yitian Road and Fuqiang Road in Shenzhen’s Futian district, is a conversion and renovation project by DA INTEGRATING LIMITED, the design studio directed by Chinman Ngai.
Hidden behind a row of trees, the building containing the art gallery was built in the 1990s for the creation of Shenzhen’s CBD. But the interesting thing about it is that it is where the client, gallery owner Kenna Xu, spent his childhood. The idea of creating his art gallery right here is a product of the client’s deep affection for the city of Shenzhen and dream of establishing a local base while pursuing global visibility.
The design team transformed an existing residential building into a public space for art combining a home-like atmosphere with a beautiful natural landscape. In this way they manage to integrate the aesthetics of art with the daily life of the neighbourhood: not an easy task, as the narrow, dimly lit residence is located in an apartment building, with a low-ceilinged ground floor like a storeroom and a first floor with a disorderly, fragmented layout.
The designers came up with a new open layout with the specific goal of expressing a true spirit of expansion toward the community, communication and sharing. The design team created this transparency by carving out "frames" in the façades, matched with all-glass partitions, introducing sunshine into the building and creating an intense multisensorial dialogue with the trees, flowers and birdsong that surround the building. All to offer the gallery owner and the public perfect integration of art with urban life. The sounds of the street, including the footsteps and chatter of the residents and the singing of the birds, become the art gallery’s soundtrack, for the fulcrum of DA INTEGRATING LIMITED’s project is creating a link between inside and the outside, bringing the 223 square metres of gallery space closer to the community.
In the interior layout, the architects worked around the idea of "installation space", creating a transparent courtyard surrounded by the natural landscape. This design expedient ensures that as they cross the little semi-open space, visitors immerse themselves in a pleasant, tranquil environment that will help them to appreciate the artworks on display. And, to make the space even more suggestive, sunlight filters through the windows and draws the shadows on the walls, making the white surfaces ethereal and vibrant and bringing urban nature into the gallery. White sets off the colour, composition, aesthetics and thinking of the pictures on display, while at the same time making way for harmonious interaction of light and shadow, nature and artworks, revealing the beauty of art.
Christiane Bürklein
Project: DA INTEGRATING LIMITED
Location: Shenzhen, China
Year: 2019
Images: Kevin. Benmo Studio










