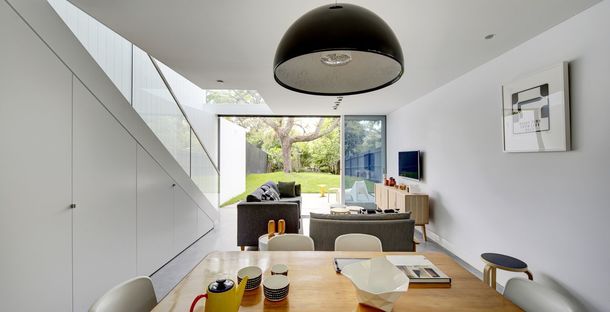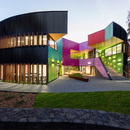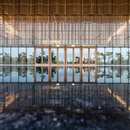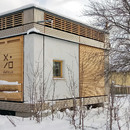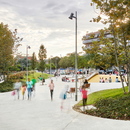- Blog
- Sustainable Architecture
- Cosgriff House: Sustainable renovating.
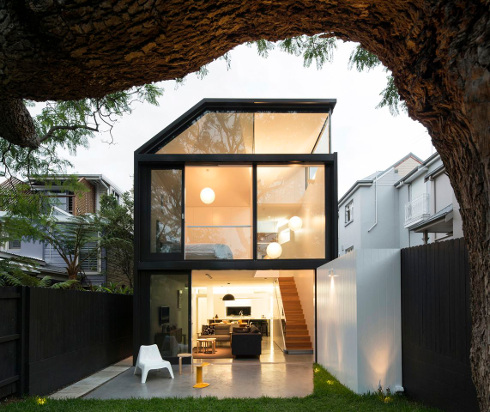
The project by Australian architect Christopher Polly in Annandale, Sydney, posed a real challenge: the brief was to add two new bedrooms without encroaching on the garden, at the same time implementing sustainable solutions to improve the home’s environmental performance.
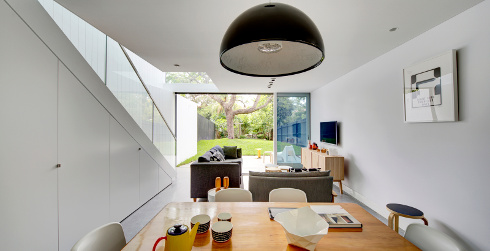
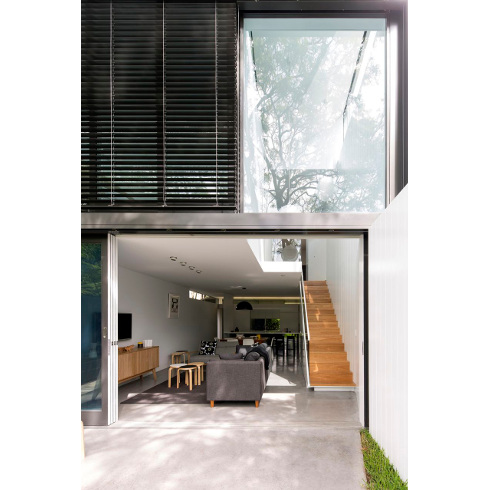
So, the architect inserted an extra floor that communicates directly with the previously disconnected backyard of the original home.
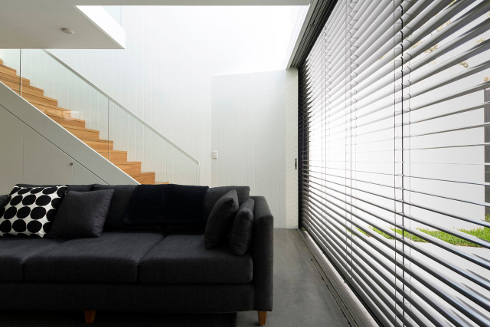
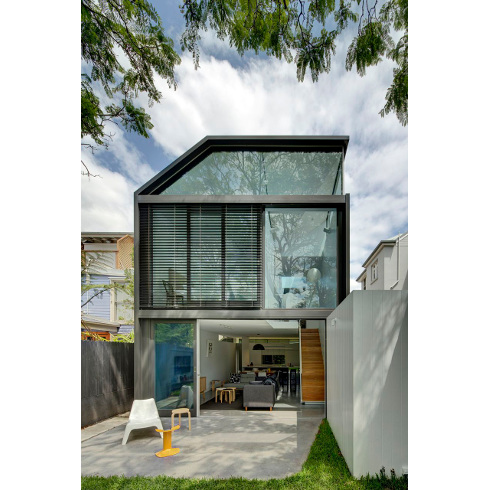
The large windows were fitted with a louvre shading system to manage light and heat. The heavily insulated walls, ceilings and roof guarantee living comfort.
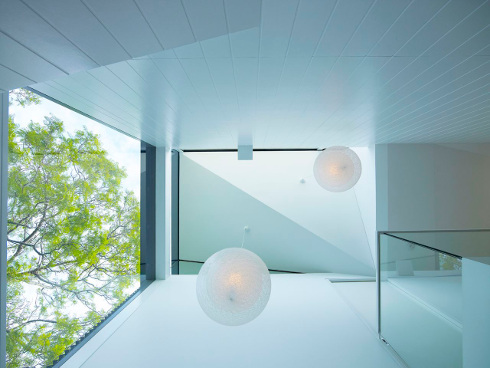
The materials were selected on the basis of their lifecycle, and their low impact performance.
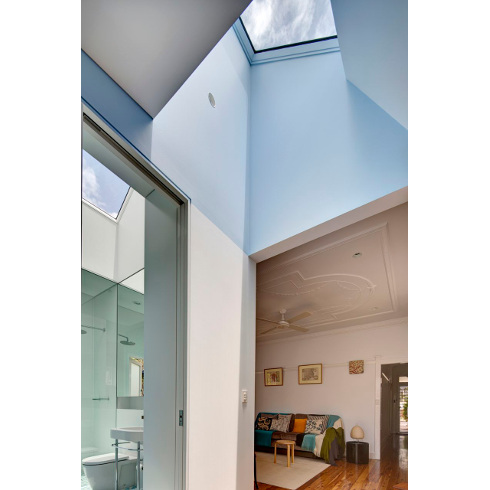
Bricks were salvaged from the interior revamp were reused to rebuild the masonry walls of the extension, creating thermal mass.
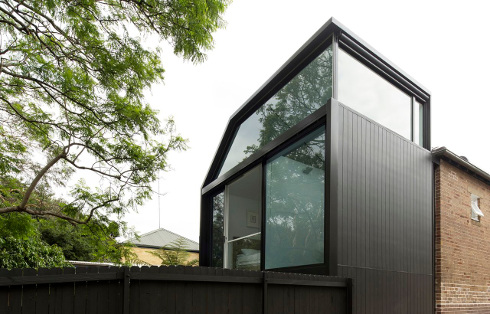
Cosgriff House retains its original street front envelope, meeting the environmental values as well as the client budget, without eschewing its distinguishing contemporary, green touch.
Architect: Christopher Polly Architect (http://www.christopherpolly.com)
Interiors: Christopher Polly Architect
Structural Engineer: SDA Structures
Hydraulic Engineer: ACOR Consultants
Builder: R.G.Gregson constructions
Photography: Brett Boardman Photography
Location: Annandale, Sydney, Australia
Land Size: 370 sqm Floor Area: 167 sqm










