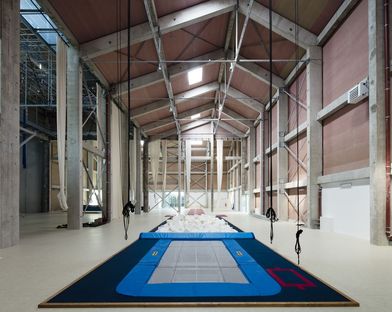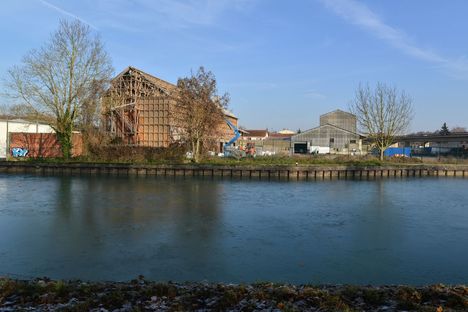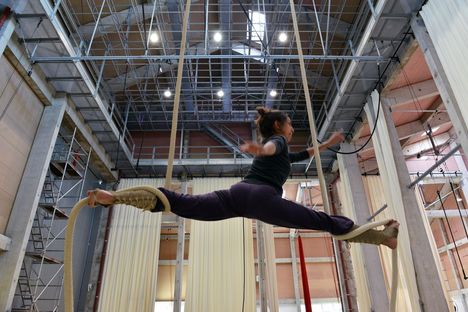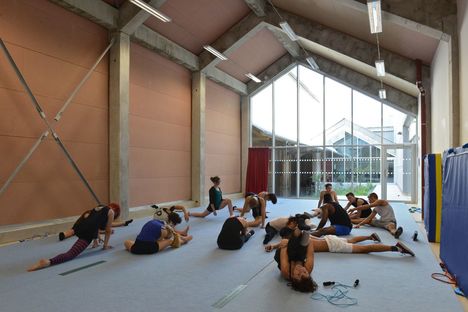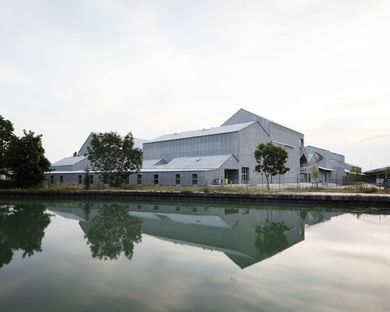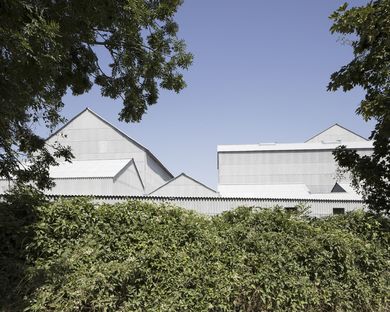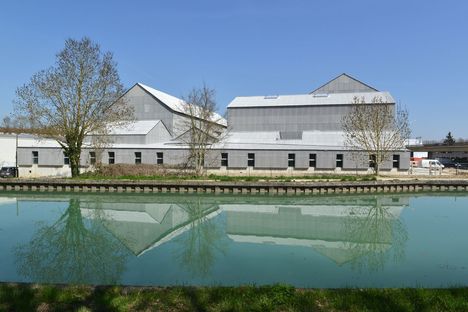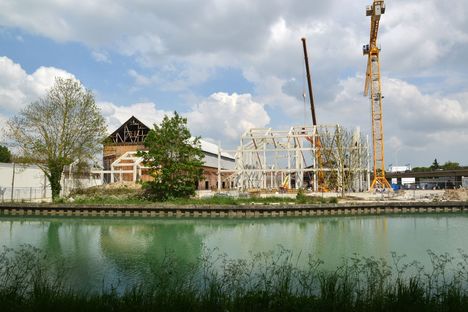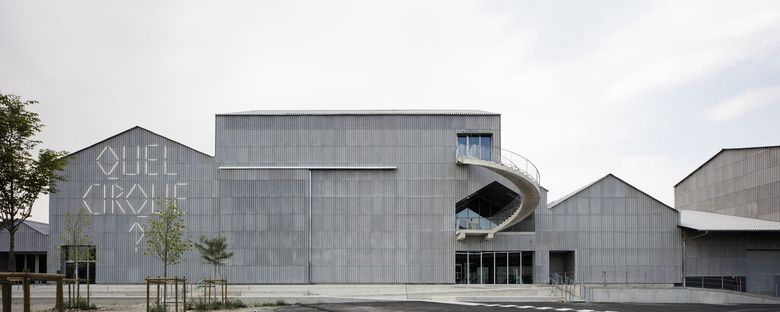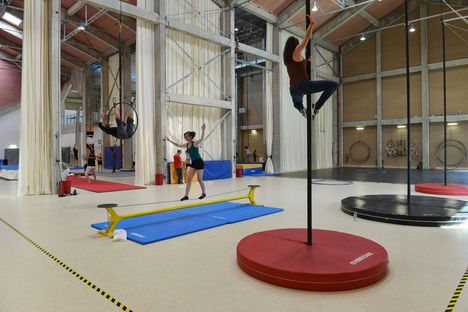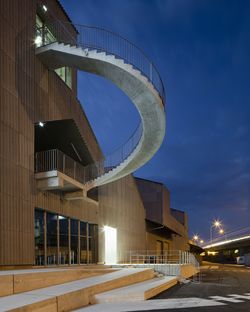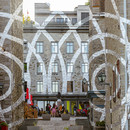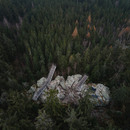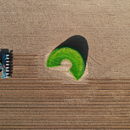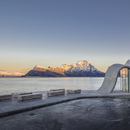- Blog
- Materials
- CNAC, architecture and circuses
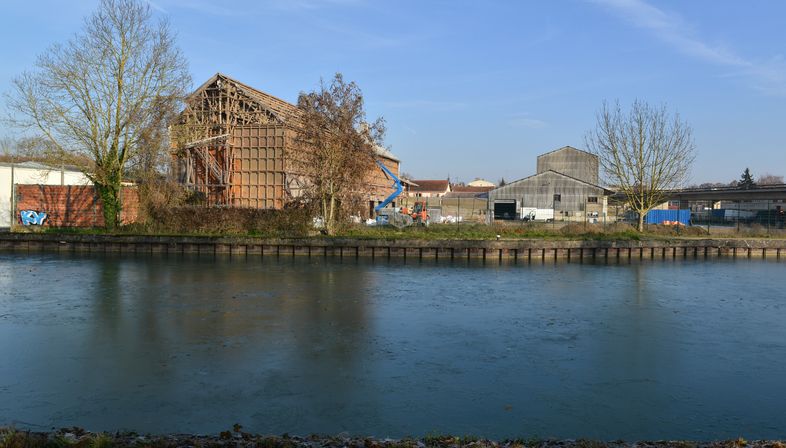 French architecture firms Caractère Spécial § Matthieu Poitevin Architecture and NP2F architectes have recently completed the refurbishment and extension of CNAC, the French centre for circus art, in Châlons-en-Champagne. A project based on the existing building and on prefabrication.
French architecture firms Caractère Spécial § Matthieu Poitevin Architecture and NP2F architectes have recently completed the refurbishment and extension of CNAC, the French centre for circus art, in Châlons-en-Champagne. A project based on the existing building and on prefabrication.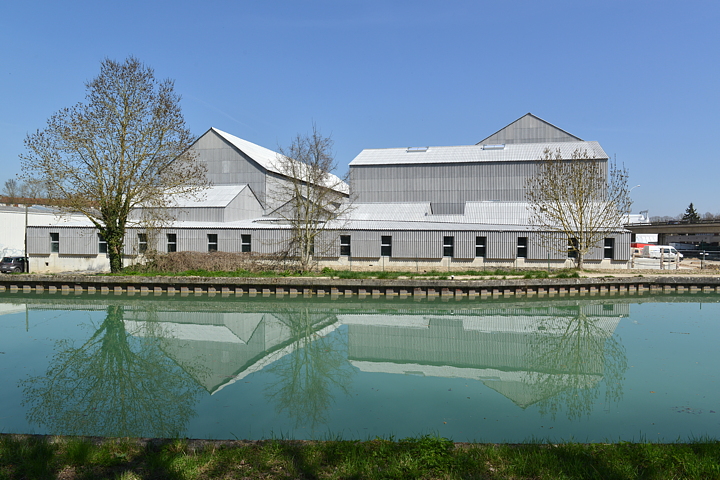
The Centre national des Arts du cirque (Cnac) is a unique circus teaching institution in Europe, protected by the French Ministry for Culture and Communication. It was established in 1985 in the city of Châlons-en-Champagne where one of the last permanent circuses in the country was located. The refurbishment and extension was completed in June 2015, and is the work of architecture firms Caractère Spécial § Matthieu Poitevin Architecture and NP2F architectes, winners of a competition called in 2011 after the purchase of farmland with grain silos next to the existing building.
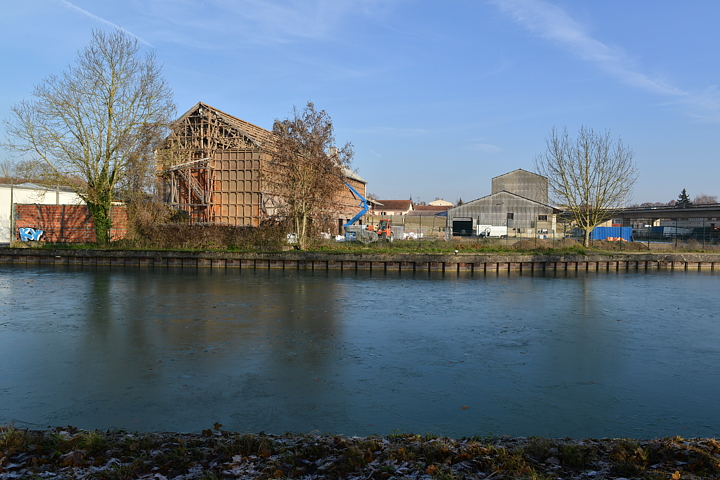
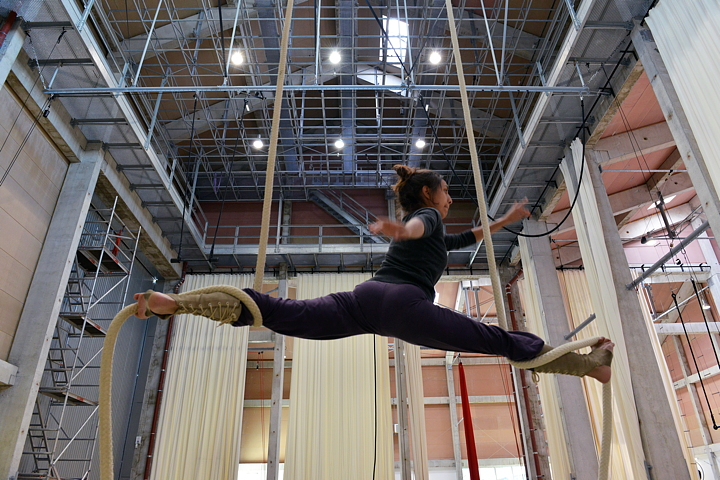
The winning design involved conserving and restructuring the existing buildings on the new site, and using outdoor spaces - a bit like a traditional fairground - for circus activities, with the addition of two new volumes: the school building and a 13-unit student housing building.
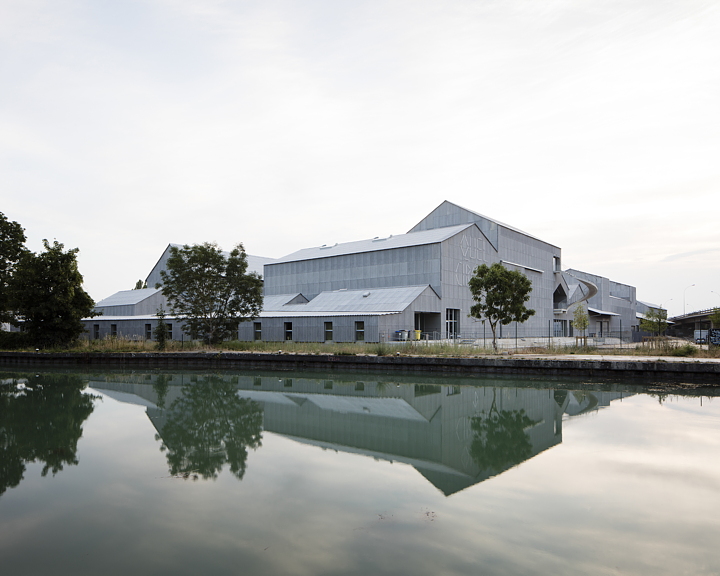
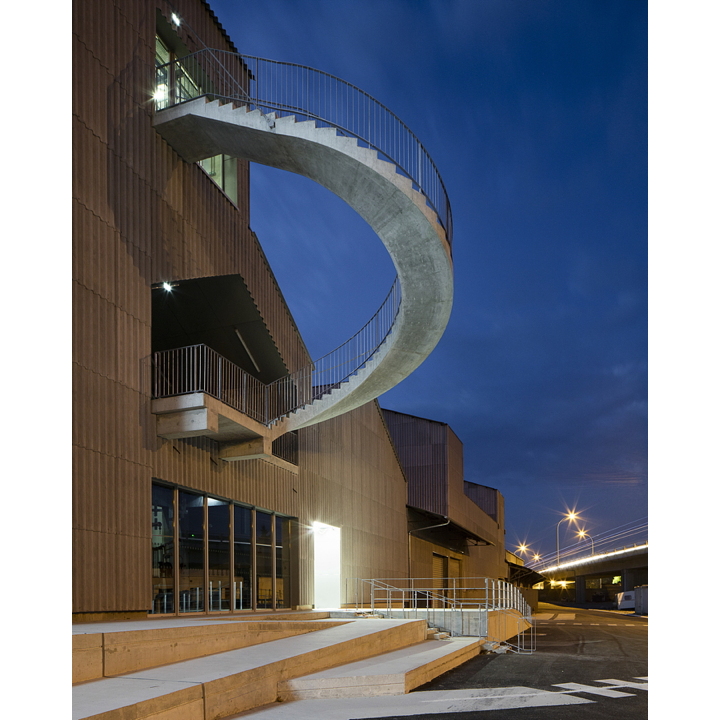
Caractère Spécial § Matthieu Poitevin Architecture and NP2F architectes have designed these buildings as an extension of the existing structures, thereby focusing on their visual continuity, with the creation of a uniting facade in fibre cement panels, as a reference to the rural context.
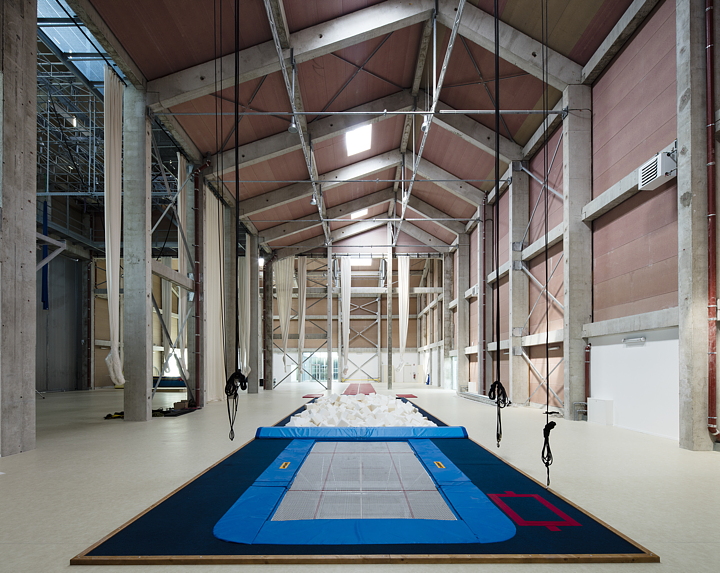
The school building is an “open space” to foster student interaction. Like the student accommodation, the basic structure has a monolithic appearance made using prefabricated, exposed concrete elements that are assembled onsite. This design solution not only reduced construction time, it also evokes the trellises of the vernacular architecture.
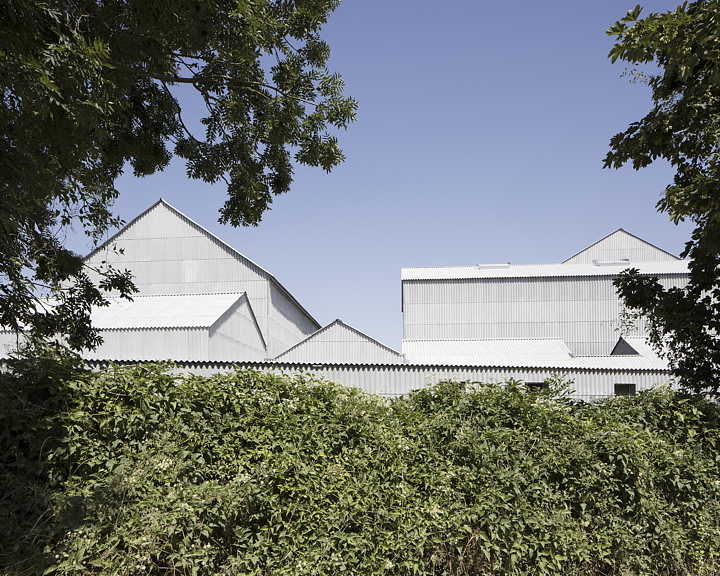
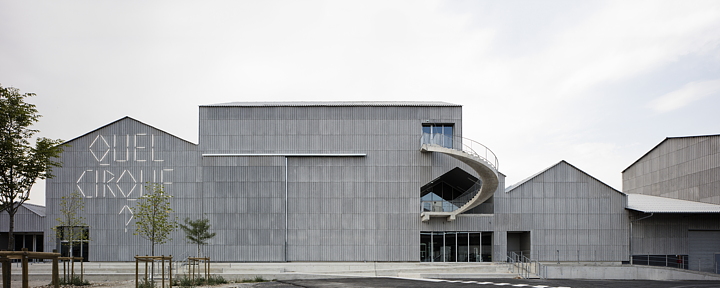
The project to expand and renew the CNAC by Caractère Spécial § Matthieu Poitevin Architecture and NP2F architectes demonstrates that engagement and respect are virtues not to be underestimated in the craft of architecture either, in line with the idea of the circus school itself.
Christiane Bürklein
Architects: Caractère Spécial § Matthieu Poitevin Architecture and NP2F architectes (associated architect) Project managers: Marc Kauffmann and Nicolas Guérin Structural engineering: DVVD Fluids/EQ Engineering: Elithis
Construction economics: VPEAS
Lighting design: Lumières studio
Scenography: Ducks sceno
Acoustics: Orfea
Landscaping: Base
Year: 2015
Location: Châlons-en-Champagne, France
Photography: © Sebastien Normand, © Christophe Manquillet – courtesy of Metropolis










