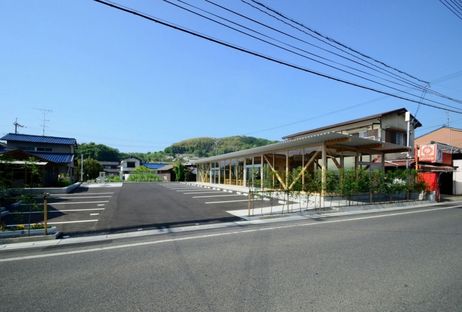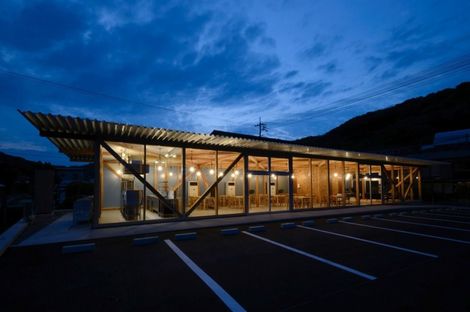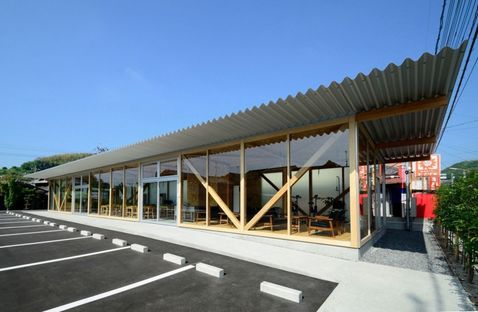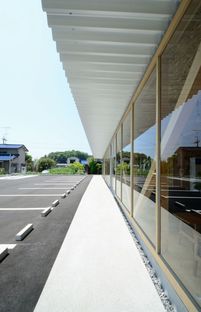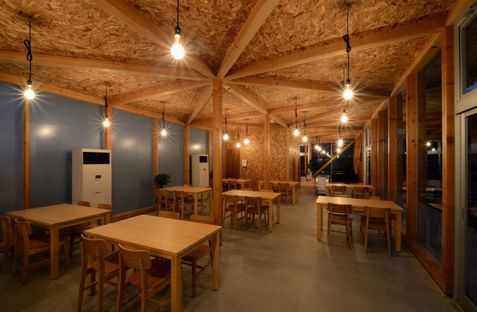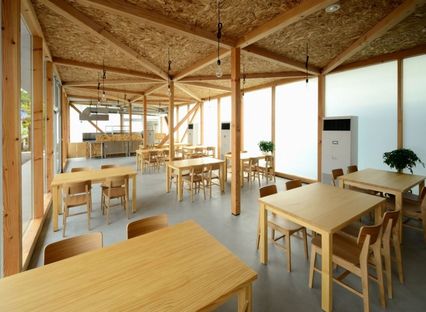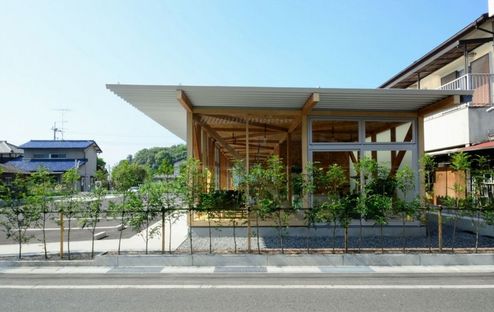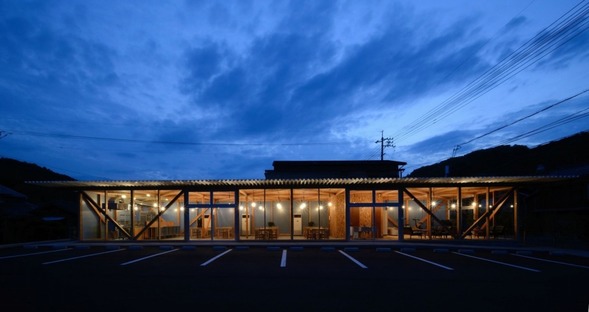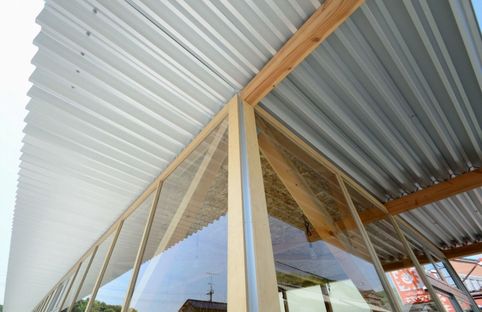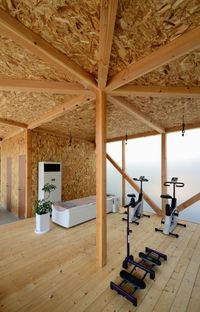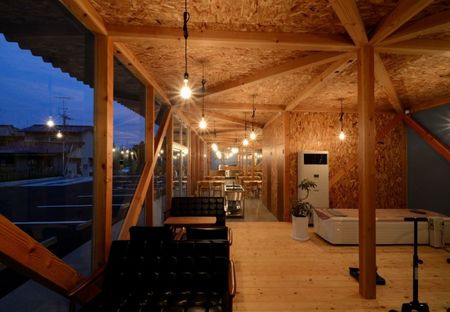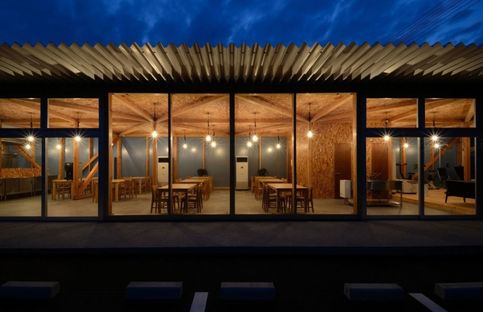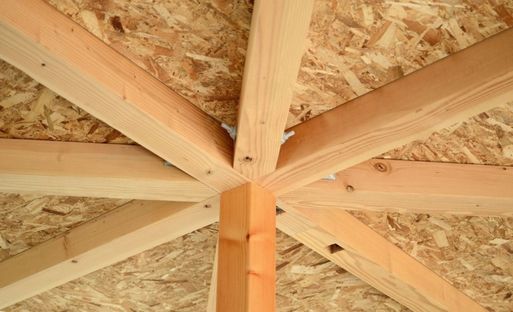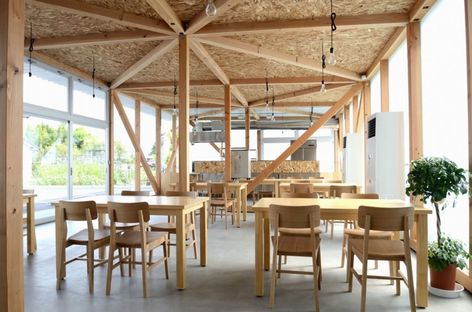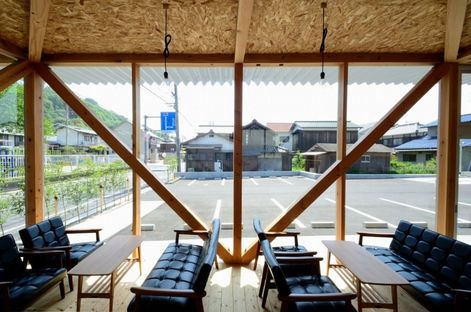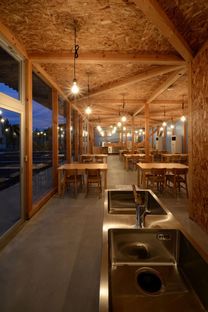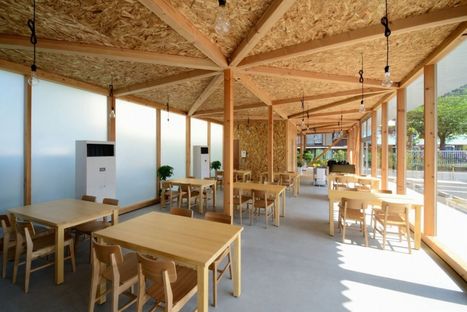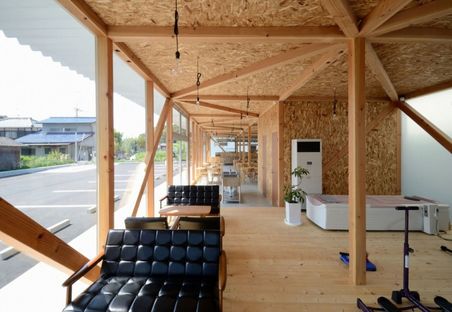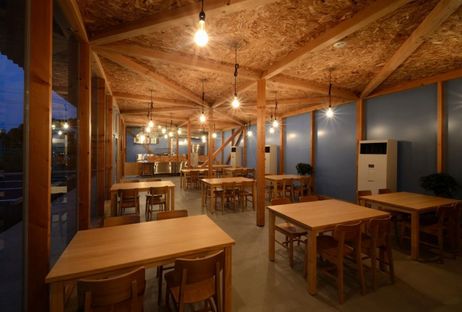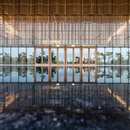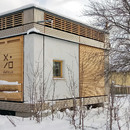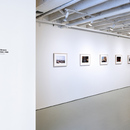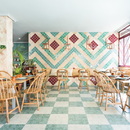26-12-2013
A space for everyone: Cafeteria in Ushimado by Niji Architects
- Blog
- Materials
- A space for everyone: Cafeteria in Ushimado by Niji Architects
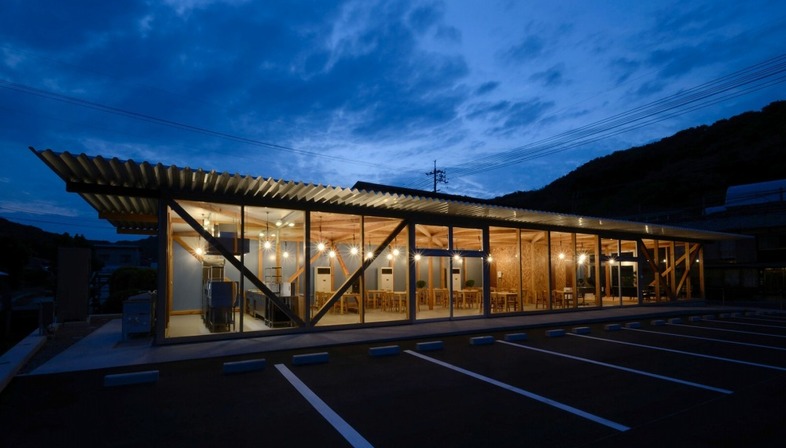 An inviting canteen for employees from a local construction company and a relaxing coffee shop for the whole community. The cafeteria in Ushimado is the end result of teamwork between Niji Architects, AI Design and OHNO Japan that has won the Good Design Award.
An inviting canteen for employees from a local construction company and a relaxing coffee shop for the whole community. The cafeteria in Ushimado is the end result of teamwork between Niji Architects, AI Design and OHNO Japan that has won the Good Design Award.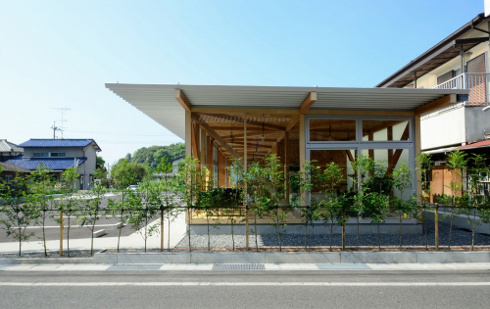
A simple, single-storey timber frame structure is the secret to the success of this cafeteria in Ushimado, Japan, designed by Masafumi Harada from Niji Architects.
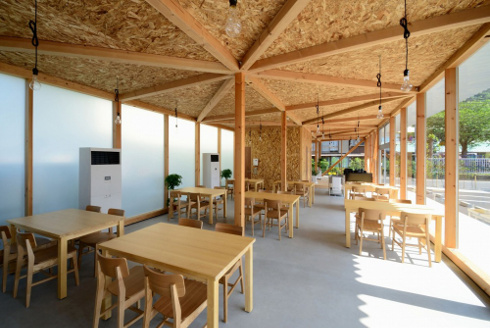
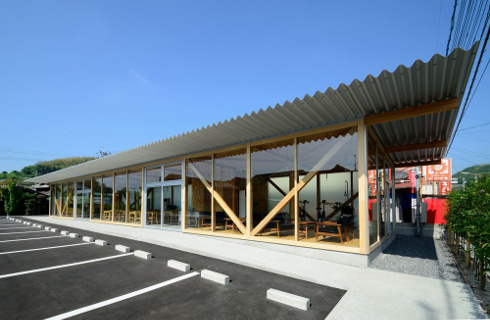
An open space comprising a series of areas reaches out to its setting through with a fully glass façade.
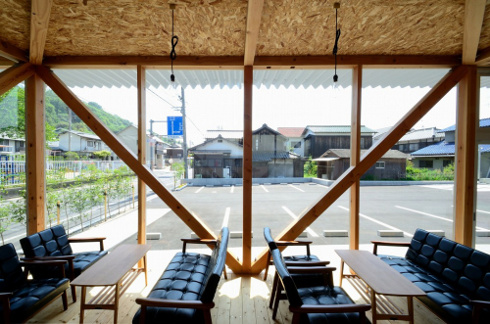
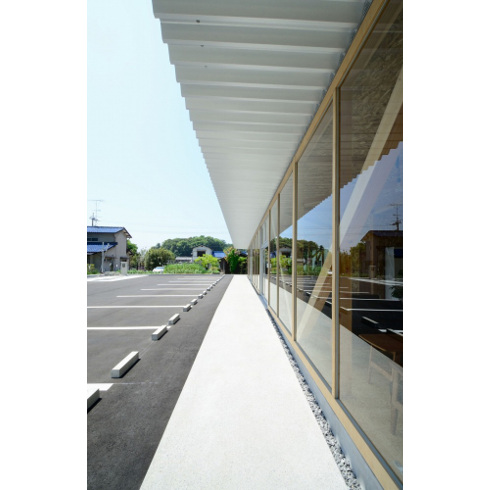
The light exposed chipboard interiors and essential décor make the timber structure stand out. The overhanging corrugated steel roof provides protection from direct sunlight and helps keep the interior cool in hot weather.
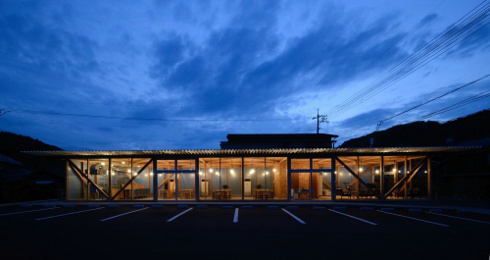
The project for the builder UG Giken by Niji Architects with AI Design can now use the G Mark, after receiving one of the Good Design Award from the Japanese Institute of Design Promotionfor projects that manage to create a productive connection between everyday life and the world of design .
Project: Niji Architects + AI Design + OHNO JAPAN http://www.niji-architects.com
Builder: UG Giken
Location: Ushimado, Okayama, Japan
Year: 2013
Photography: Masafumi Harada / Niji Architects
Link Good Design Award: http://www.g-mark.org










