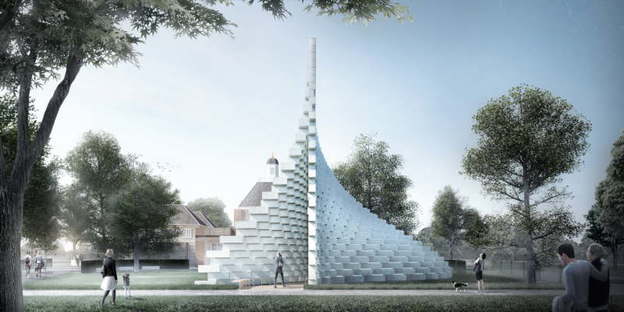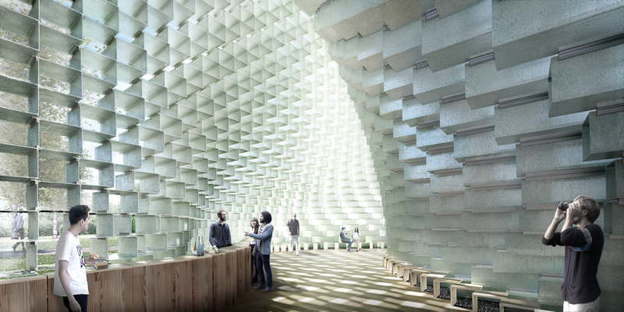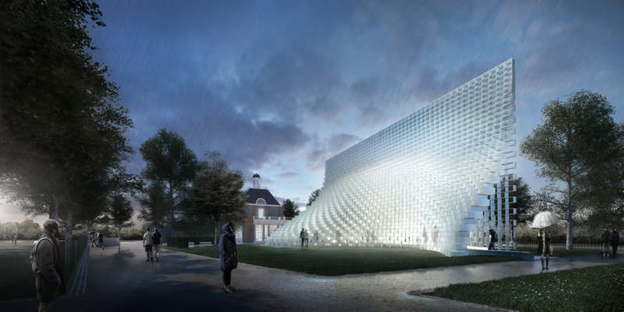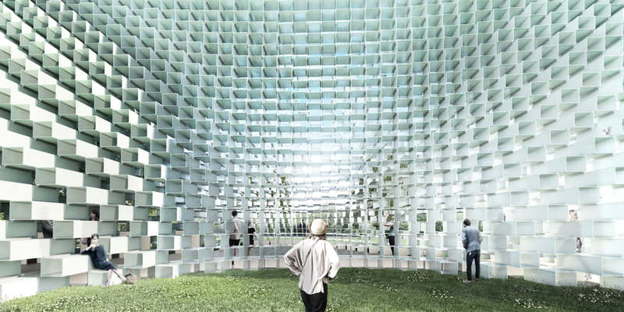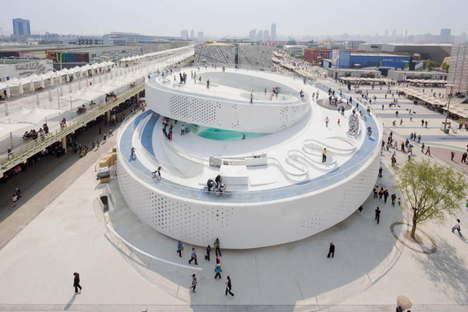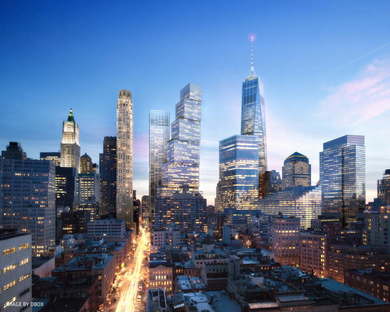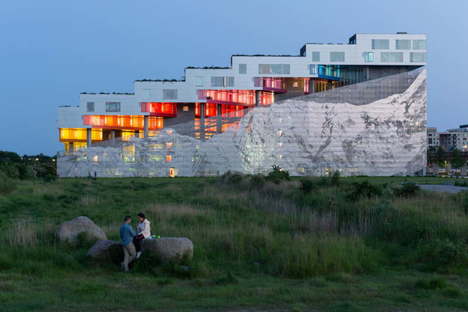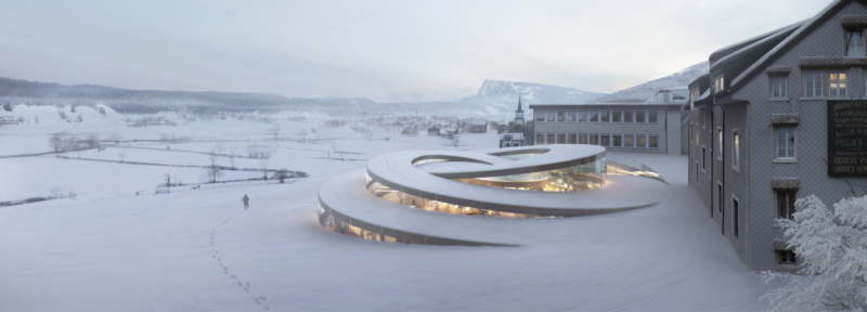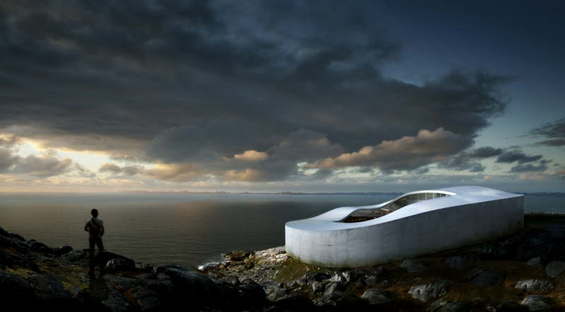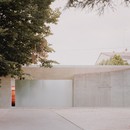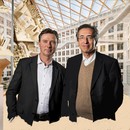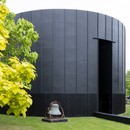11-03-2016
BIG unveils plans for the 2016 Serpentine Pavilion
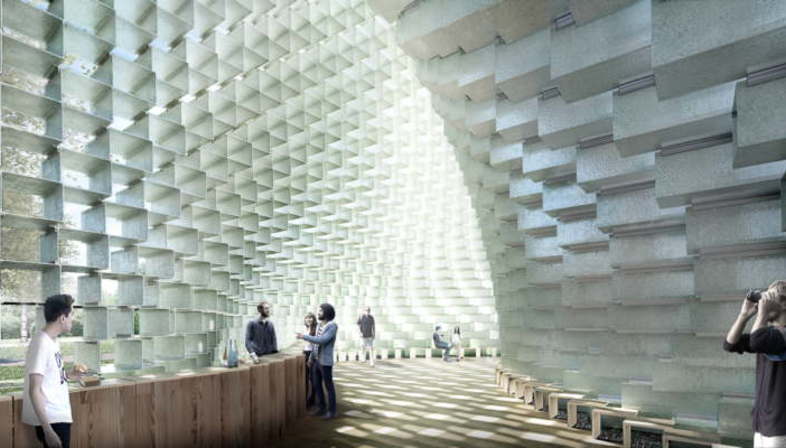
At the end of February the Serpentine Gallery unveiled the plans for the 2016 Serpentine Pavilion by architect Bjarke Ingels, founder of the Danish studio BIG.
The key element in the project is an "unzipped wall", a brick wall that appears to be broken down into its basic elements to create an inner cavity. The wall thus becomes a three-dimensional space housing the coffee shop and all the activities, meetings and performances scheduled in the Serpentine Gallery's summer programme.
When presenting the project, Bjarke Ingels noted that the intention was to build a structure that could contain contrasting aspects within itself, for instance being free-form yet rigorous, modular yet sculptural, transparent yet opaque. This is why the architects decided to work with a key element in architecture, the brick wall, but to make it out of fibreglass elements rather than “ordinary” bricks or blocks of stone.
In the evening the pavilion will be lit up like a beacon to attract visitors to Hyde Park and Kensington Gardens toward the Serpentine Gallery.
(Agnese Bifulco)
Design: BIG Bjarke Ingels Group
Location: Londra, UK
Images courtesy of Serpentine Gallery London
www.serpentinegalleries.org
www.big.dk










