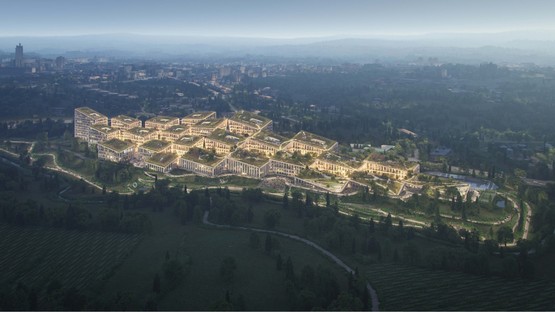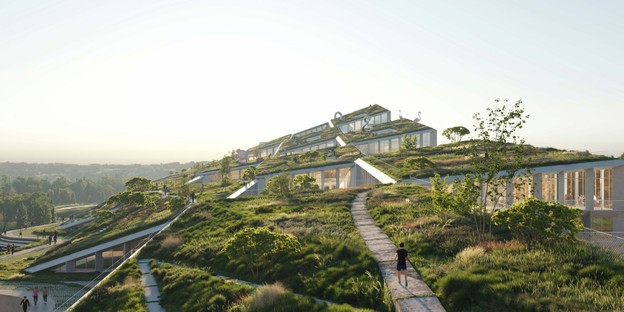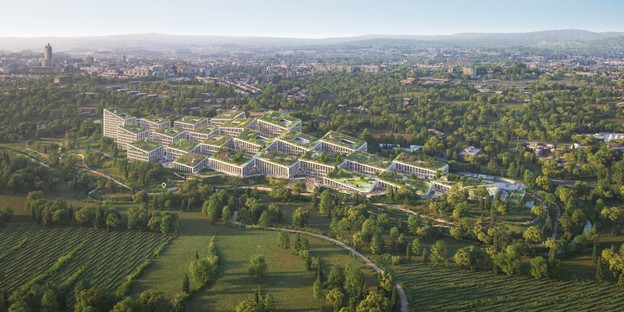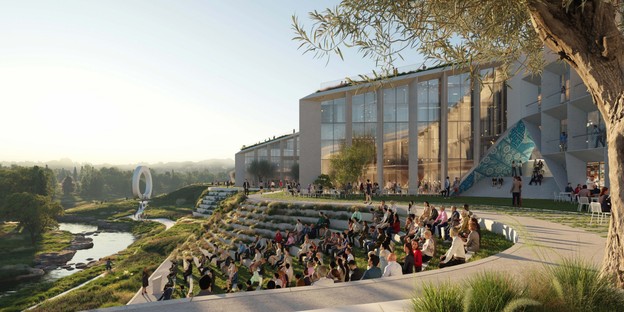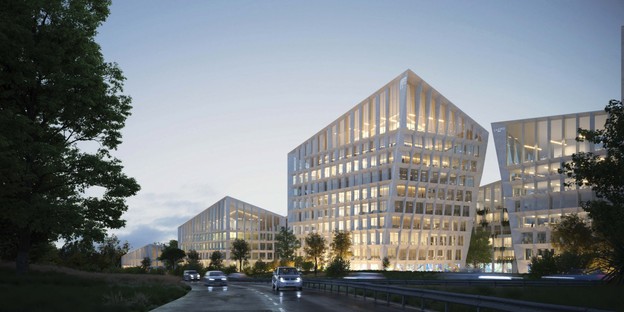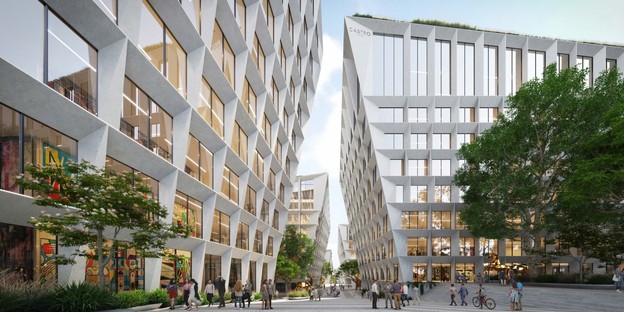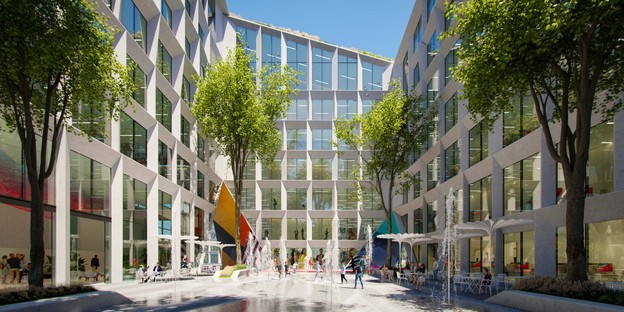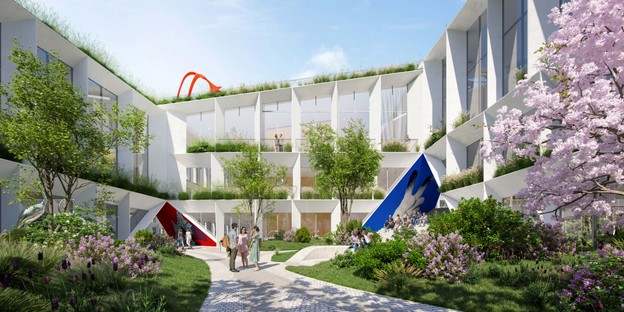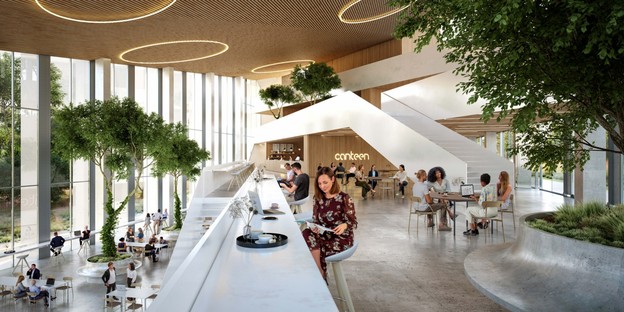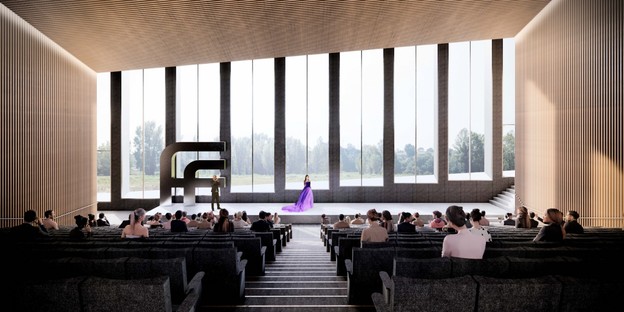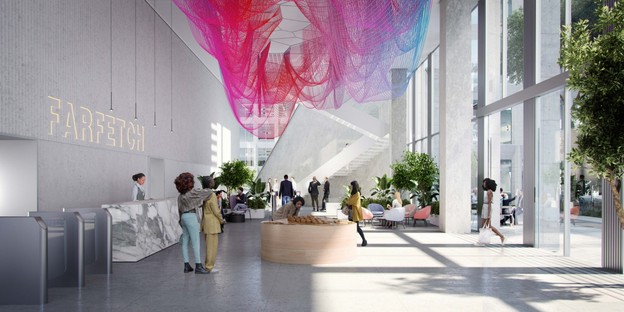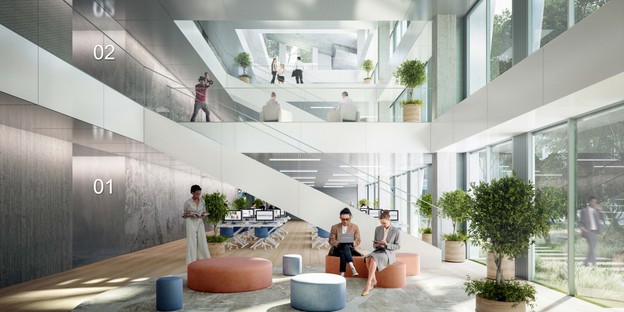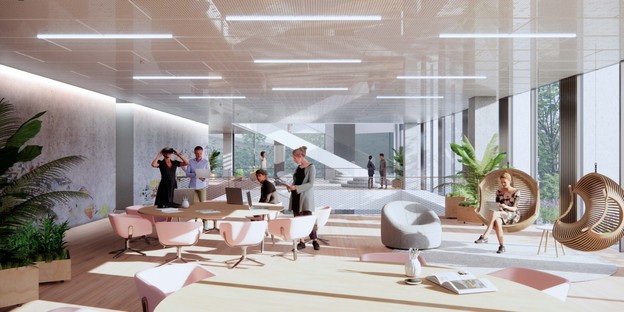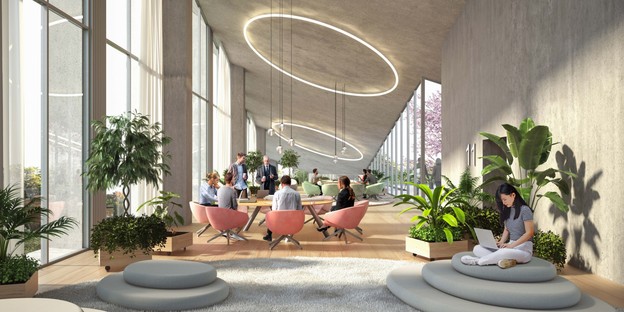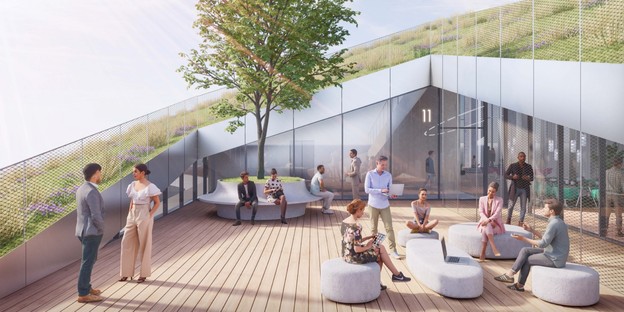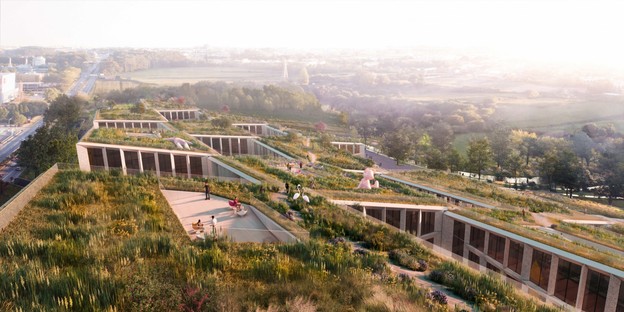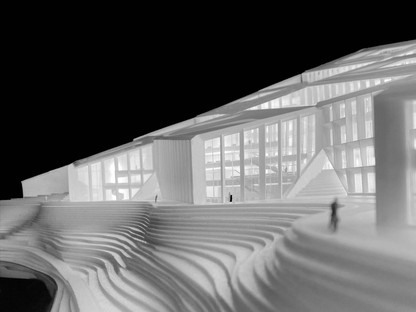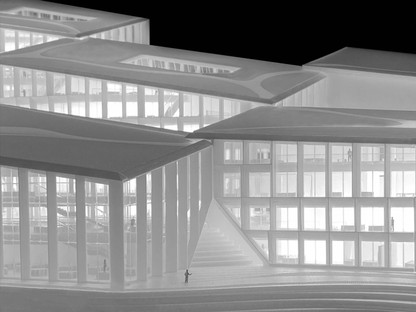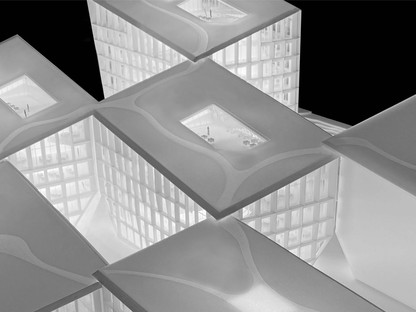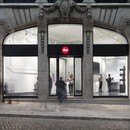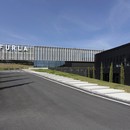04-10-2021
BIG designs the New Farfetch Headquarters in Porto, as part of the Fuse Valley project
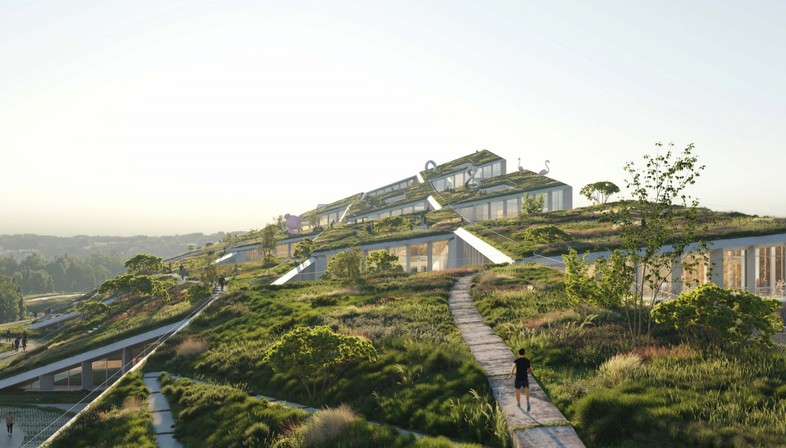
In Porto, on the slopes of the Leça River, BIG will design the new headquarters of Farfetch, a British-Portuguese company specialising in the online sales of fashion, luxury and design brands.
Bjarke Ingels, founder and creative director of BIG, said that the new headquarters will not be a corporate office complex, but part of Fuse Valley., a larger project comprising 24 buildings, also designed by BIG and arranged through a system of plazas, parks and courtyards to house various technology companies, startups and services. Described by the architect himself as a vibrant urban ensemble, Fuse Valley will be able to grow organically and evolve over time as a natural village to offer a varied visual and physical experience, stimulating innovation and human exchange between all those involved in the business process: creators, employees, collaborators and customers.
In the urban fabric of Fuse Valley, the buildings will each respect their own specific programme, but they will not be isolated elements, but rather connected to form large contiguous working environments.
Starting from a regular grid, determined by the course of the river and the need to enhance the views of the landscape, the architects have established a layout with squares and courtyards, with a main axis linking the street and the Leça river.
Large terraces will be built on the roofs of some of the buildings, to provide panoramic views of the river from different perspectives. The buildings will become an artificial extension of the hillside, with pathways leading from the surrounding natural landscape to the rooftops, and then inside the complex, between the squares and courtyards, to the buildings themselves.
The different heights and inclinations of the buildings will form peaks and valleys, slopes and artificial terraces. This very diverse offer allows users to enjoy spatial experiences on a human scale as well as different locations for breaks or meetings, surrounded by nature and river views. On the ground floor, the buildings will house all the main public facilities (lobby, academy, auditorium, canteen and wellness facilities), aimed at employees, visitors and residents of the area. The inclination of the buildings, rounded corners, facades that recede near the ground floor, are all solutions adopted by the architects to add texture to the streetscape and to welcome the public with natural canopies and areas that mediate the transition from the outside to the inside.
(Agnese Bifulco)
All images and video courtesy of BIG
FACTS
Name: Fuse Valley
Size: 178.000 m2
Location: Porto, Portugal
Client: Farfetch and Castro Group
Project type: Design Development
Architects: BIG - Bjarke Ingels Group
PROJECT TEAM
Partner-in-Charge: Bjarke Ingels, João Albuquerque
Project Leader: Hanna Johansson
Project Manager: Natacha Fernandes Da Ponte Viveiros
Project Architect: Mireia Sala Font
Team: Angel Barreno, Alberto Gonzalez-Garces, Geoffrey Eberly, Gonzalo Castro, Gonzalo Coronado, Jakub Fratczak, Javier Mora, Mathieu Michel, Matthew Reger, Paula Madrid, Stefani Fachini,Tristany Serra, Wei Lesley, Alvaro Villanueva, Ariadna Mejias, Elena Ceribelli, Gabriella Luppi, Gabriela Dal Seco, Giulia Orlando, Lena Mariella von Buren, Miquel Benedito, Raphaël Logan
Collaborators: OODA (Executive Architect - Competition), Ventura & Partners Arquitectos (Executive Architect), Dimscale (Cost Management), Quadrante (Engineering and Sustainability Design), PROAP Arquitectura Paisagista (Landscape Design), FILAMENTO (Lighting Design), PACIFICA (Signage & Wayfinding Design), LIMSEN (BIM Manager), FEUP/IC (BIM Manager), VHM (Allotment architect), AMBISITUS (Environmental study), ENGIMIND (Traffic consultant), CORE (Project Management), CASTRO RED (Project Management), AFA (Engineering Plot B), NdBIM (Bim Manager Plot B).










