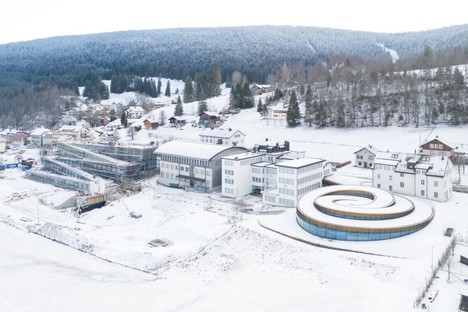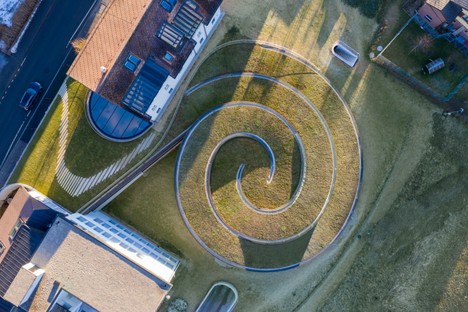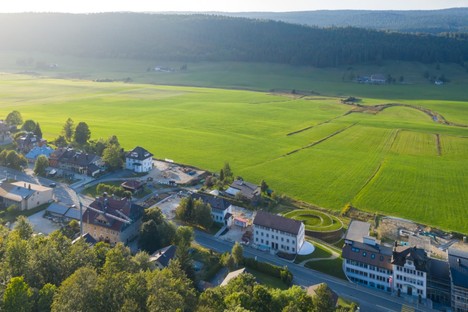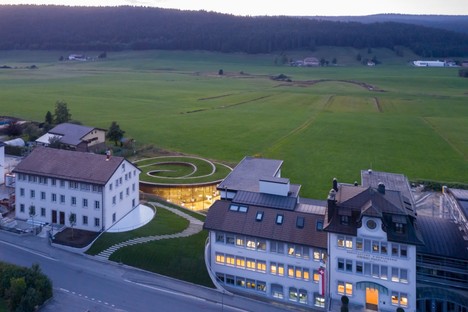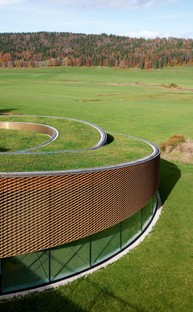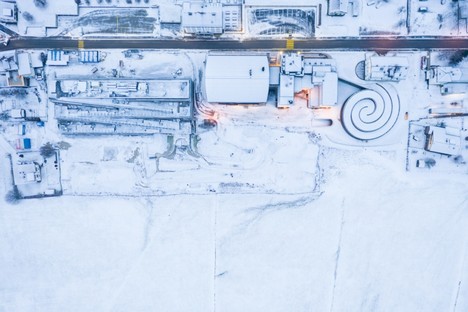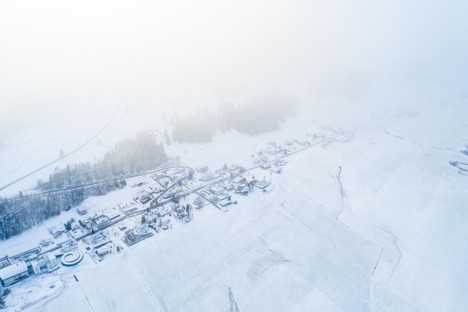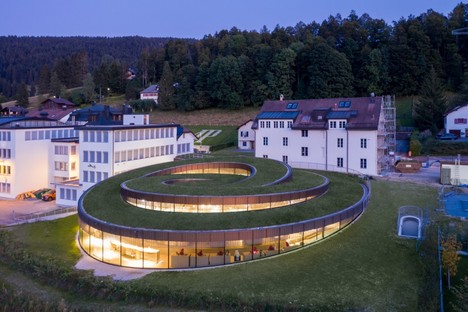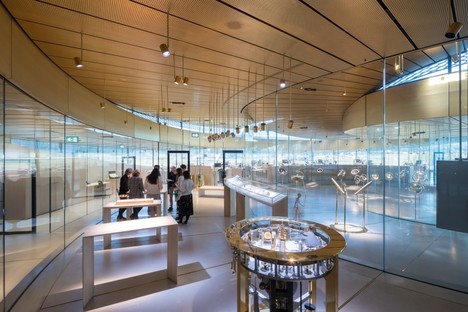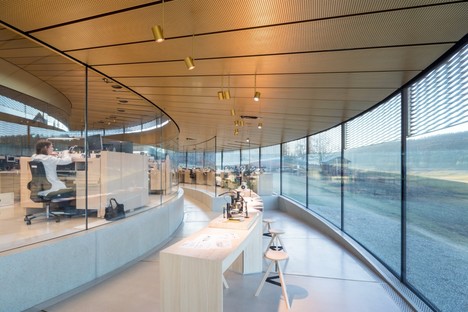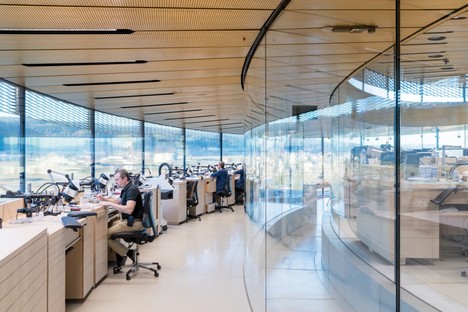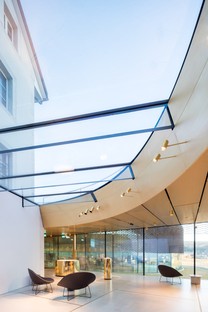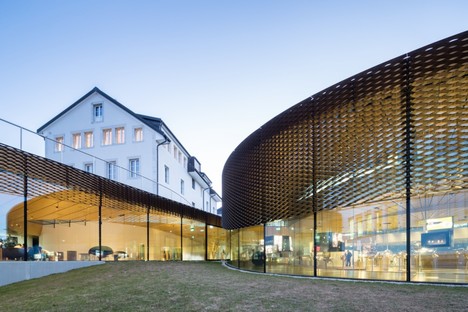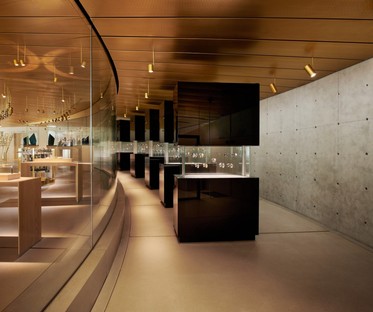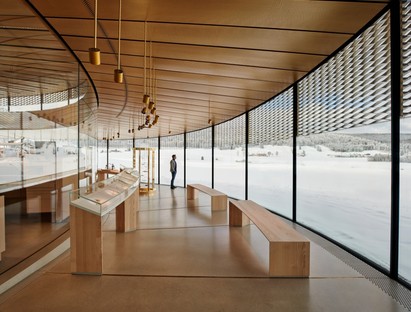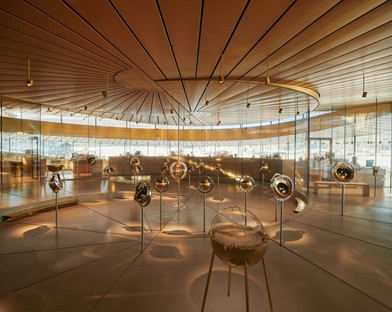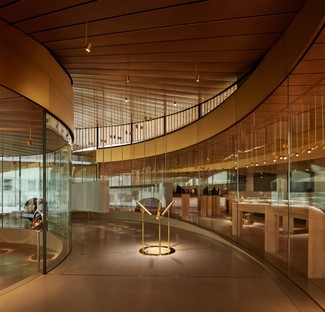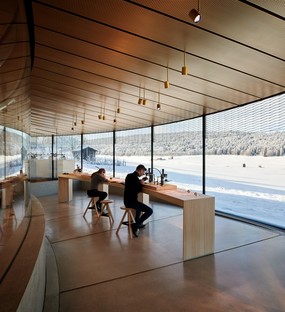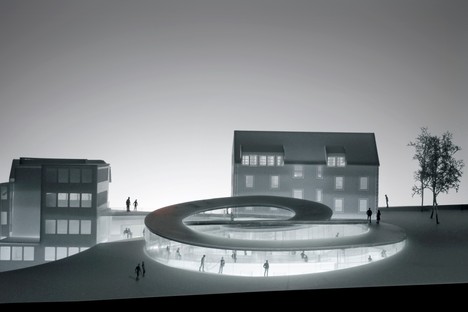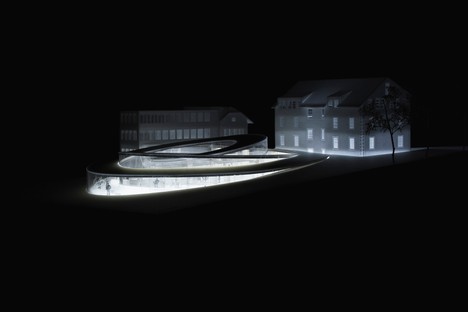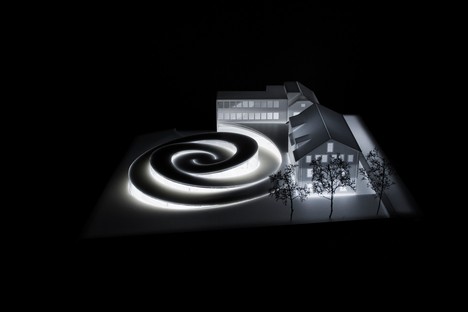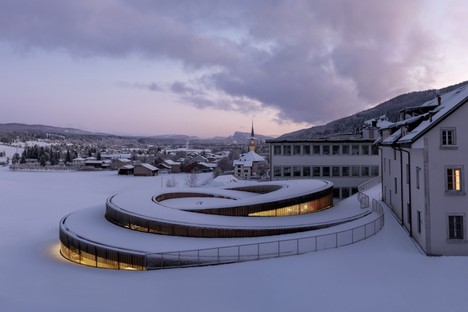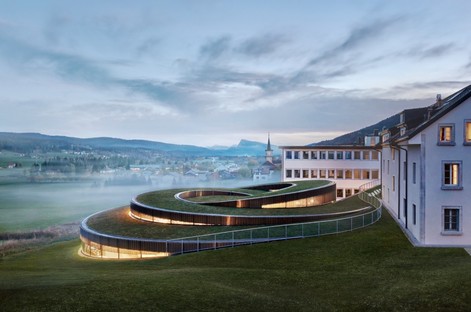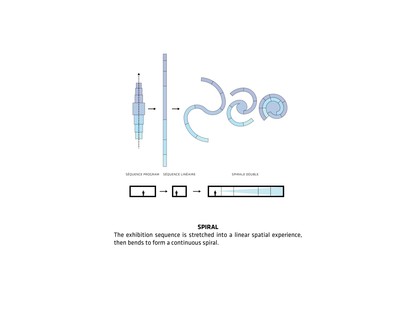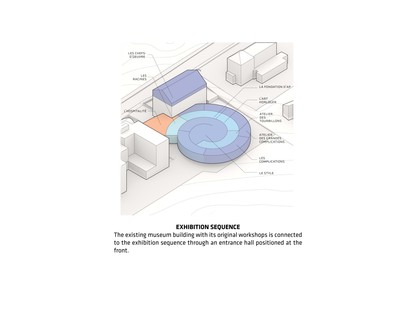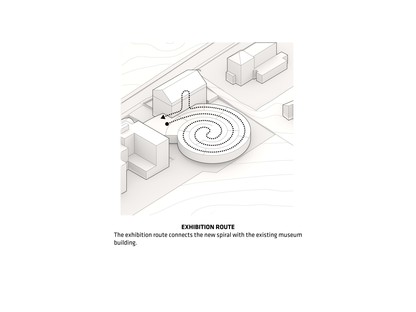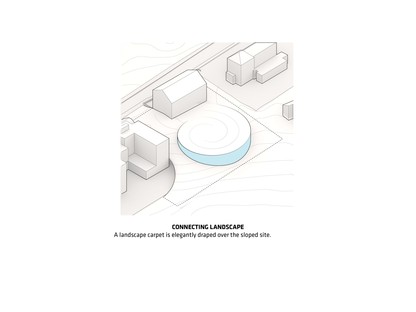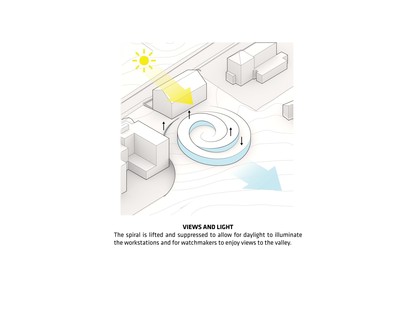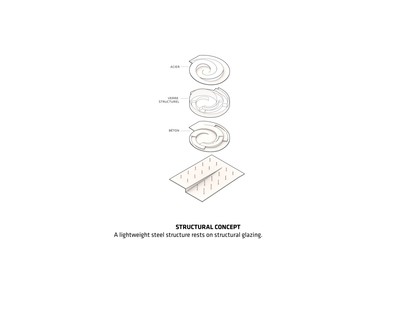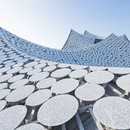10-12-2020
BIG Bjarke Ingels Group Musée Atelier Audemars Piguet Le Brassus
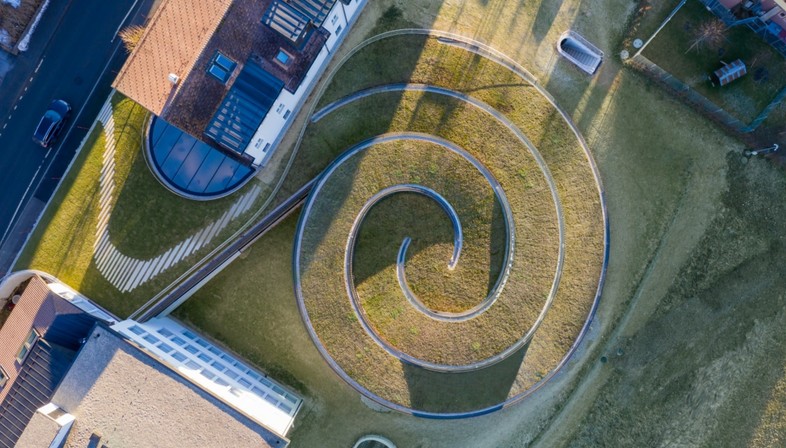
“Watchmaking like architecture is the art and science of imbuing metals and minerals with energy, movement, intelligence and measure to bring them to life in the form of telling time”. Architect Bjarke Ingels draws the parallel, and it was his studio BIG that designed Musée Atelier Audemars Piguet in Le Brassus, opened in the summer of 2020.
In Switzerland’s Vallée de Joux it is the majestic natural landscape that marks the passage of time with the alternation of the seasons and the cycles of plant life. This valley among the Jura mountains, north of Geneva, is the historic home of Audemars Piguet, where master craftsmen have been making watches since the end of the eighteenth century, including Louis-Benjamin Audemars, Ami Lecoultre and Louis-Elysée Piguet, who created some of the world’s most complicated and sophisticated mechanical movements and contributed to the world-wide fame of Swiss watchmaking.
In memory of these founders, and to convey the essential values of the Audemars Piguet brand to the younger generation, the restoration of the historic premises where Jules Louis Audemars and Edward Auguste Piguet opened their workshop in 1875, curated by the Swiss studio CCHE, was accompanied by construction of a new expansion: a museum pavilion focusing on the art and science of watchmaking, designed by architect Bjarke Ingels.
Musée Atelier Audemars Piguet by BIG looks like a glass spiral, a sculptural object that looks almost like part of a watch mechanism itself while fitting harmoniously into its surroundings and taking advantage of the natural lay of the land. This contemporary construction formed of curved walls of structural glass appears timeless, blending in among the historic Audemars Piguet buildings to create a series of old and new spaces all serving the main exhibition. This is the true heart of the pavilion: an exhibition featuring about 300 watches illustrating the history of watchmaking in Vallée de Joux over the past two centuries. The exhibition installation designed by Atelier Brueckner of Germany treats the exhibition as a musical composition. Showcase after showcase, masterpieces of watchmaking come to life like notes in a musical score, culminating in the centre of the spiral with an exhibition of "Grandes Complications", the most complicated watches ever made by the company, displayed in spherical glass cases inspired by the solar system. Like the perfect mechanism of a watch, the architecture of the pavilion is a well-oiled machine. The steel roof creating the spiral is supported by curved walls of structural glass covered with grass just like that in the fields around it, helping to mitigate the temperature inside and absorb rainwater, while the transparency of the glass allows visitors to feel they are a part of the natural landscape that has been inspiring generations of watchmakers in the Vallée de Joux for 200 years.
(Agnese Bifulco)
Images courtesy of BIG Bjarke Ingels Group and Audemars Piguet
PROJECT DATA
Name: Musée Atelier Audemars Piguet www.museeatelier-audemarspiguet.com
Date: April 2020
Program: Culture
Status: Completed
Size in m2: 2373
Project type: Competition
Client: Audemars Piguet
Collaborators: BIG IDEAS, Atelier Bruckner, HG Merz, Luchinger und Meyer, Muller Illien
Location: Le Brassus, Switzerland
Awards: 2020 Architizer A+ Awards Museum Popular Winner, 2020 Interior Design 2020 Best of Year Finalist for Museum/Art Gallery, 2020 Prix Bilan de l’immobilier
PROJECT TEAM
Partners-in-Charge: Bjarke Ingels, Thomas Christoffersen, Daniel Sundlin, Beat Schenk
Project Leaders: Simon Scheller (Project Manager), Matthew Oravec (Project Architect), Otilia Pupezeanu (Project Designer), Ji-Young Yoon (Project Leader, Concept), Rune Hansen (Project Manager)
Team: Adrien Mans, Alessandra Peracin, Ashton Stare, Blake Theodore Smith, Claire Thomas, Dammy Lee, Eva Maria Mikkelsen, Evan Wiskup, Høgni Laksafoss, Iva Ulam, Jan Casimir, Jason Wu, Julien Beauchamp-Roy, Kristian Hindsberg, Marcin Fejcak, Marie Lancon, Maureen Rahman, Maxime Le Droupeet, Natalie Kwee, Pascal Loschetter, Pierre Goete Teodor Javanaud Emden, Tore Bank, Ute Rinnebach, Veronica Lalli, Vivien Cheng, Yaziel Juarbe
Photos: Iwan Baan,










