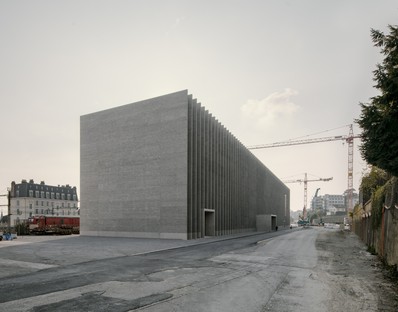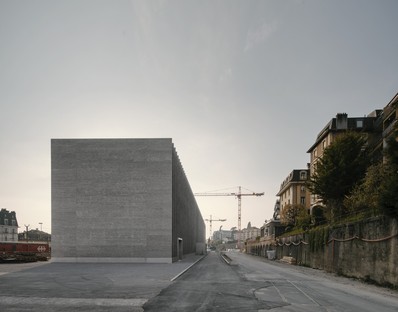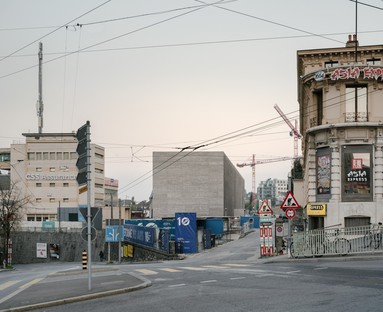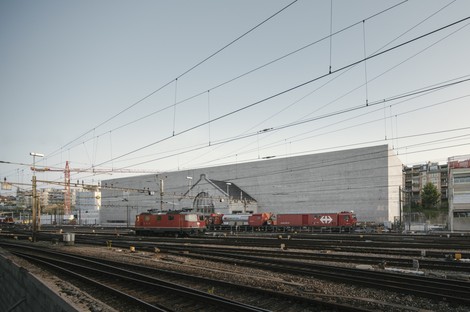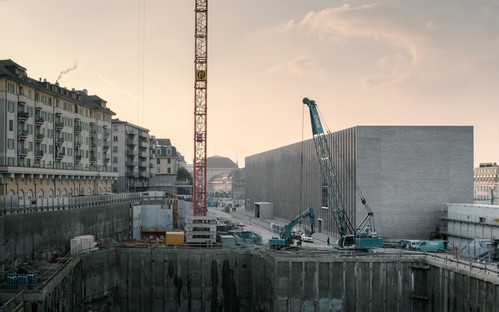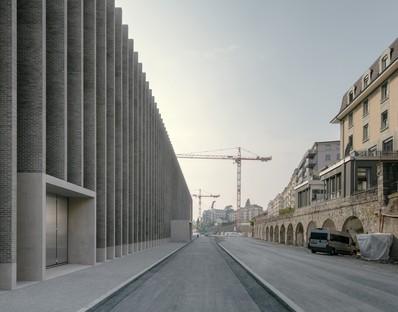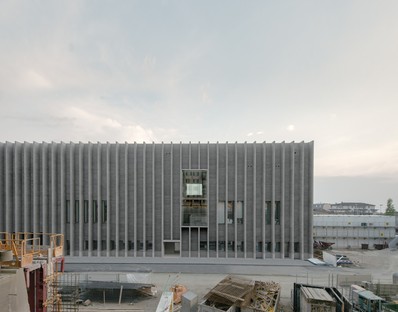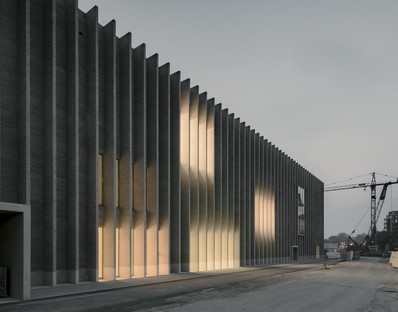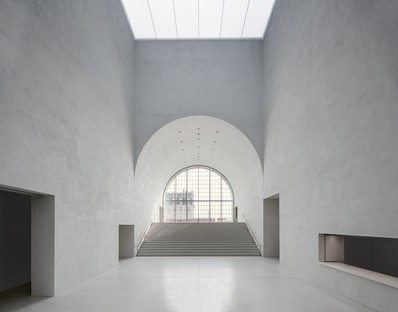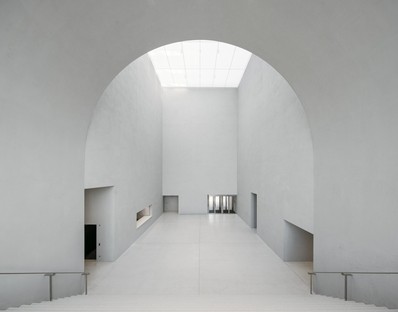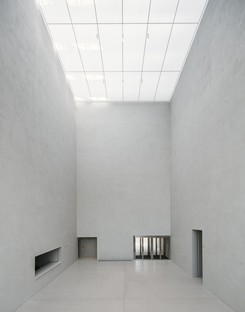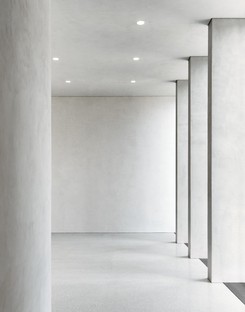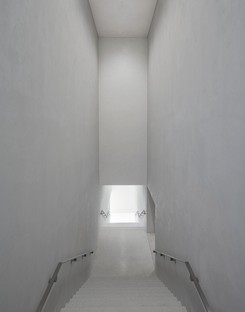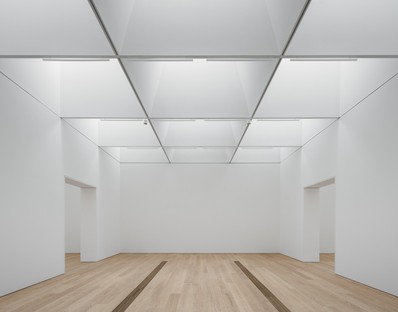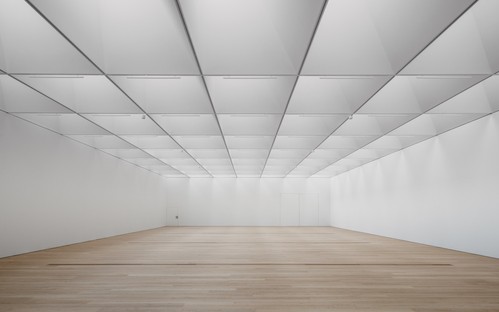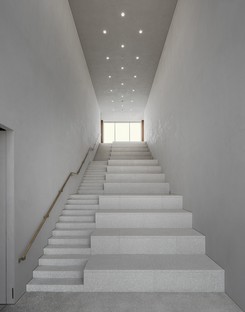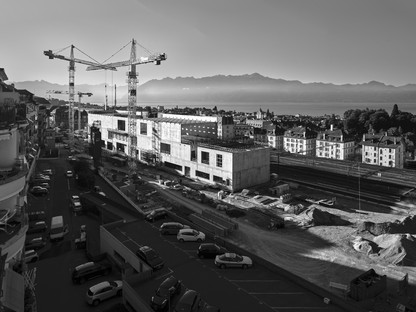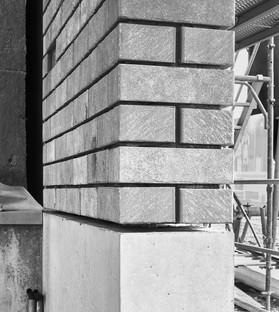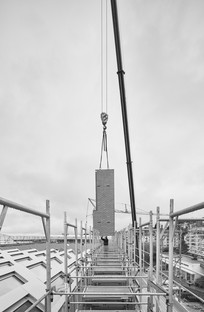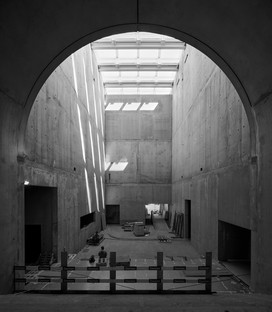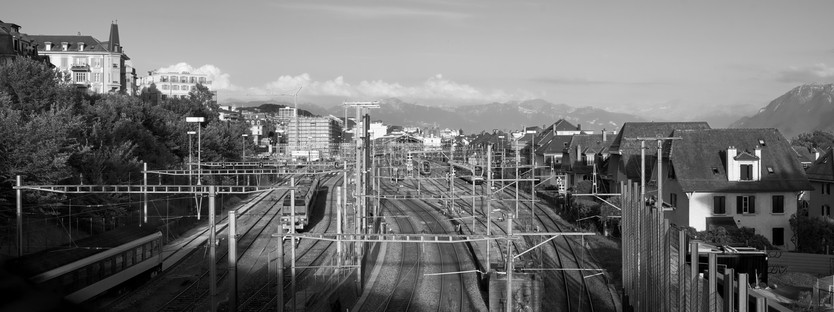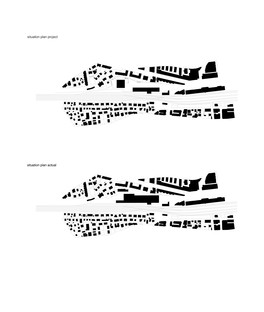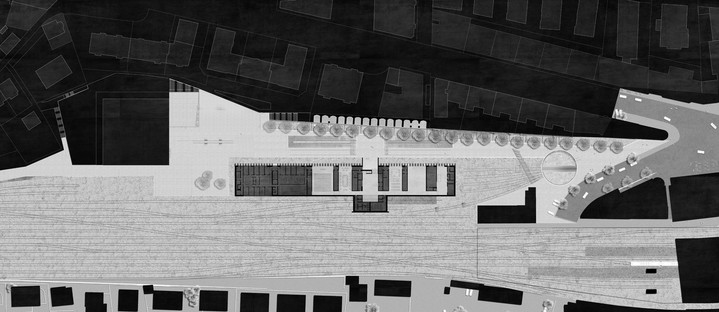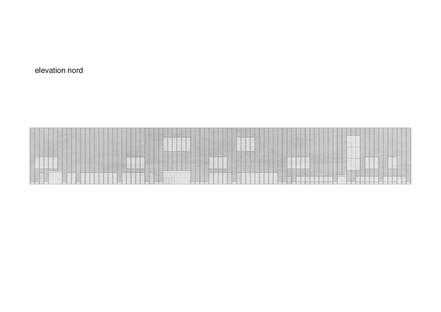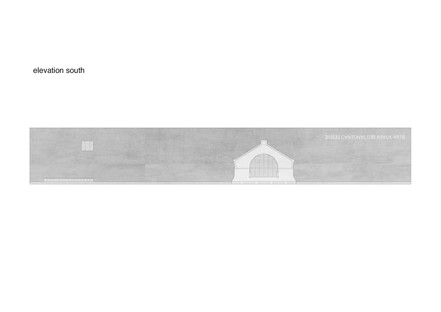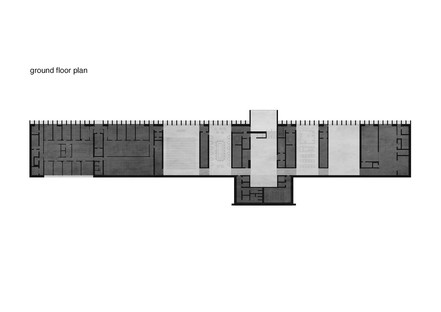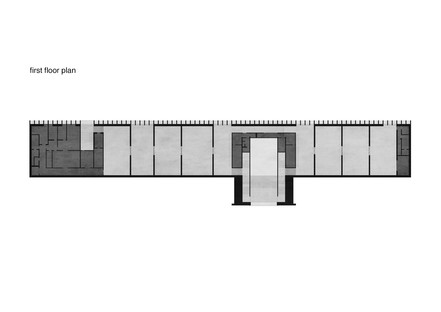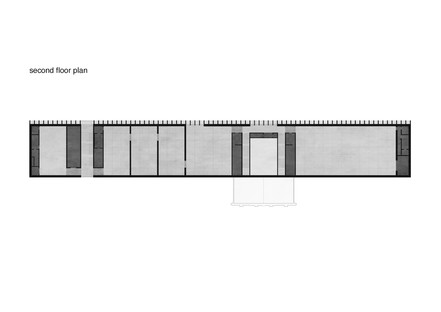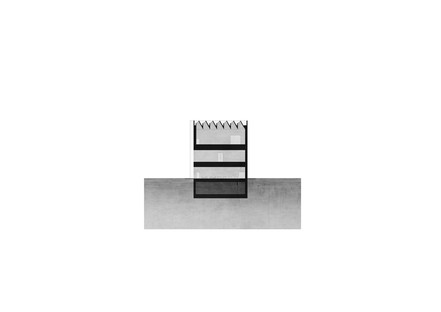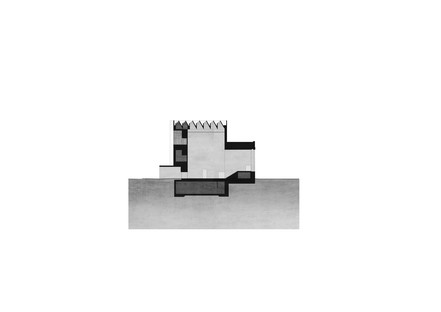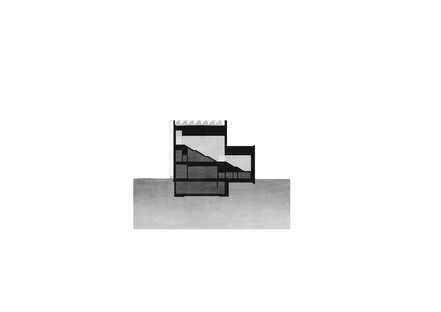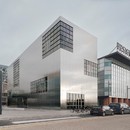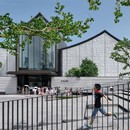05-07-2019
Barozzi-Veiga: MCBA - Musée Cantonal des Beaux-Arts, Lausanne
Simon Menges, Jesus Arenas,
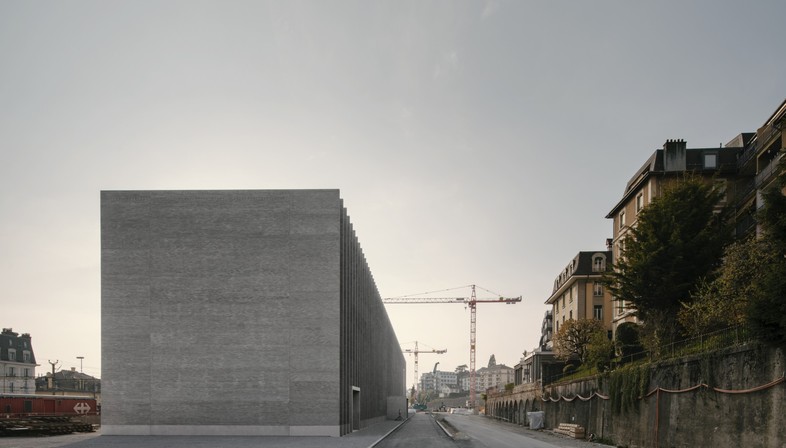
After the grand opening on 6 and 7 April 2019, there was just time to take a few shots, such as those we have published here, taken by Simon Menges, before the MCBA - Musée Cantonal des Beaux-Arts in Lausanne, designed by Barozzi-Veiga, closed its doors again, to prepare to host its first exhibition on 5 October.
Formerly located in the 19th century Palais de Rumine, in the north of Lausanne, the MCBA - Musée Cantonal des Beaux-Arts was at the centre of an international competition for the creation of a new city art district called Platform 10, won by Barozzi-Veiga. The Spanish studio won the competition for the masterplan of the neighborhood that called for the placement of suitable locations for the three major museums of Lausanne, the Museum of Fine Arts MCBA, the Museum of Contemporary Design and Applied Arts MUDAC and the Musée de l’Elysée museum of photography. It is what architects call “esplanade des musées”.
The site where the new district is being built, covering an area of about 2 hectares, is located near the central railway station of Lausanne, which includes industrial buildings and an old station built in the nineteenth century, and to the north of this the city rises to a higher level. The issue of the difference in level and the different destination that had always isolated the two areas in the Barozzi-Veiga masterplan is solved by a series of connecting ramps that allow the areas to be merged by means of pedestrian paths. Therefore the designers did not focus their attention primarily on the buildings to be erected as museum buildings, which as you can see are rather simple and clean, but rather on the urban design and the need to make room for an area that was ‘non-existent’ because it was not accessible to the public. The project salvages the block of the old station, keeping its rectangular plan and some architectural details, such as the original hall with its large arched glass window, now transformed into the foyer of the museum. By demolishing part of the building on the northern side, Fabrizio Barozzi and Alberto Veiga have opened a gap between the MCBA's so-called “inhabited wall”, and the wall of land that rises, which from the square of the central station opens up more and more until you reach the square-shaped building that will house both the museum of photography and the MUDAC, designed by the Portuguese studio Aires Mateus.
.
Built parallel to the railway tracks, the MCBA building, which is the largest of the three museums, echoes the ancient industrial condition of the site, with precise geometries refined by nineteenth-century stylistic features, brought to light as fragments that emerge on the surface. While the monolithic structure in exposed concrete prevails on three sides, the northern front looks out onto the square as a true main façade, dematerialised by the vertical scanning of the full-height sunshades: made of bricks on the concrete base that runs through the whole building, the sunshades take up, once again, the figurative link with the industrial past of this area.
As the art collections have to be kept, the architectural shell appears compact and hermetic, but on the northern aspect it has numerous openings that open a dialogue between the interior and the public square. While the vertical sunshades provide a certain modulation of the radiation of the internal museum spaces, the last level of the exhibition is illuminated by a shed roof facing north with an internal system of curtains, which shields the sunlight controlling the atmosphere of the rooms.
Guests visiting during the 2-day opening in April were able to enjoy the building in its bare architectural presence, without the works of art, which are now being transferred from the Palais de Rumine. The internal program was thus revealed in its orderly state, having as its fulcrum the foyer, a large void which was as high as the entire building, with an imposing staircase that extends into the original arched window. As a sort of extension of the public square, the ground floor on which the main entrance is located houses the services (coffee bar, bookshop, auditorium), while the first and second levels are reserved for exhibition spaces. The foyer, a sort of transept open to the outside world, on one side the railway, on the other the city, also has the precise function of connecting the sector of permanent collections to the east with that of the temporary exhibitions to the west, which can still be visited in parallel, each having independent vertical circulation. Informally, it can also be used as a temporary auditorium, as is often the case with new public libraries, in which the stairs become large collective seats.
From the point of view of finishes, a special mortar covers and evens out all the internal surfaces of the service and reception areas, highlighting their regularity. This is combined with a floor made of agglomerated stone and cement, which forms a contrast with the warmth of the parquet laid in the exhibition rooms.
Mara Corradi
Architects: Barozzi/Veiga (Fabrizio Barozzi, Alberto Veiga)
Project leader: Pieter Janssens
Project team execution phase:
Claire Afarian, Alicia Borchardt, Paola Calcavecchia, Marta Grządziel,
Isabel Labrador, Miguel Pereira Vinagre, Cristina Porta, Laura Rodriguez,
Arnau Sastre, Maria Ubach, Cecilia Vielba, Nelly Vitiello
Project team competition phase: Roi Carrera, Shin Hye Kwang, Eleonora Maccari, Verena Recla, Agnieszka Samsel, Agnieszka Suchocka
Local architect: Fruehauf Henry & Viladoms
Project manager: Pragma Partenaires SA
Structural engineers: Ingeni SA
Services engineers: Chammartin&Spicher SA, Scherler SA, BA Consluting SA
Façade consultant: X-made SLP
Lighting consultant: Matí AG
Museum expert: BOGNER.CC
Location: Lausanne, Switzerland
Competition: 2010-2011
Completion:
Photos by: (01-16) © Simon Menges, (17-21) © Jesus Arenas
barozziveiga.com










