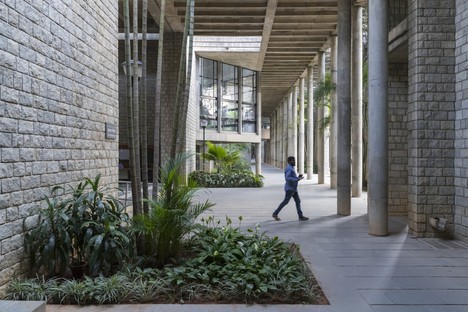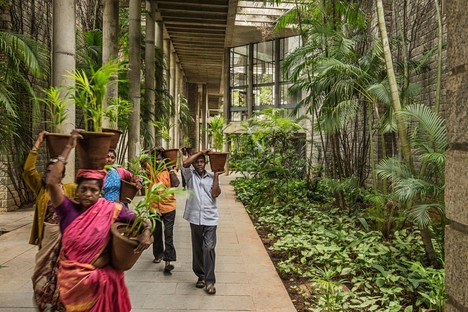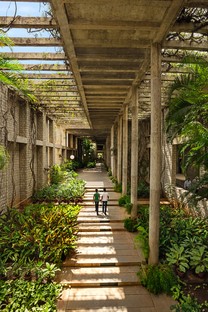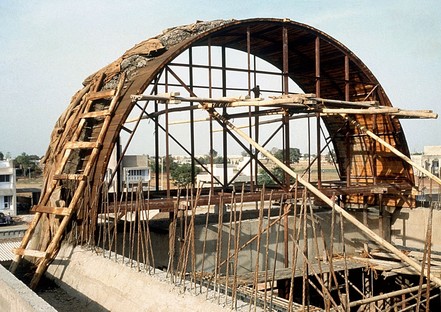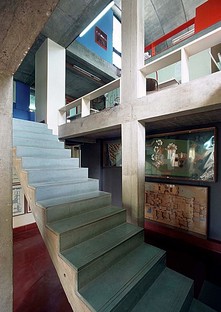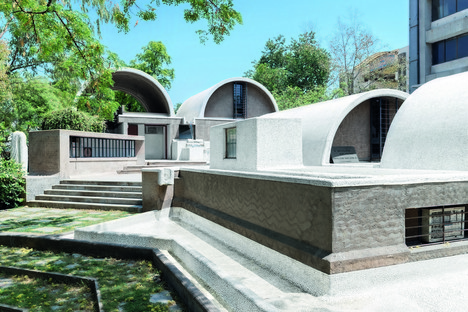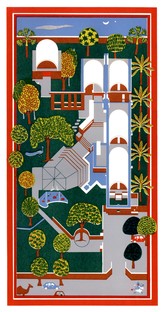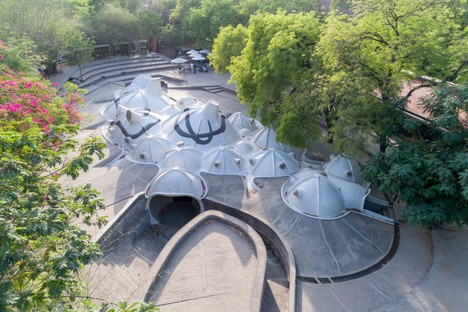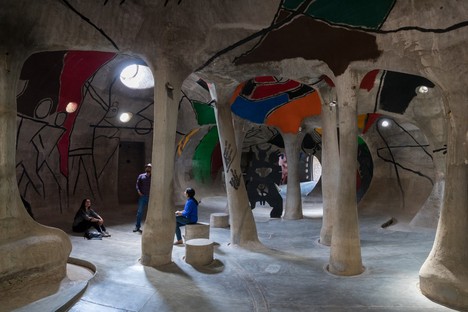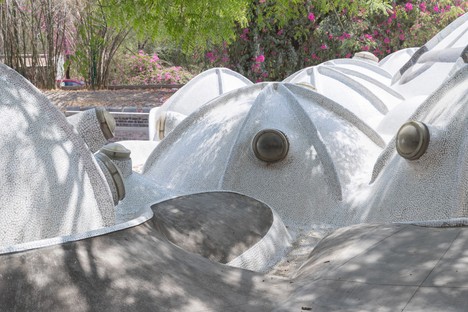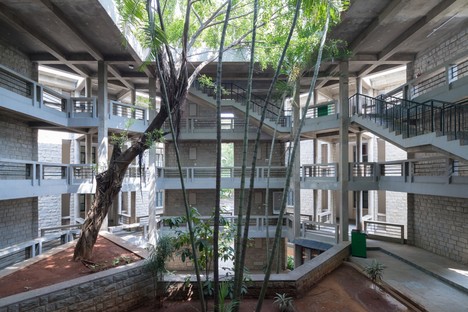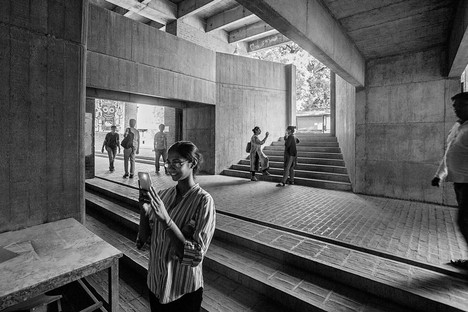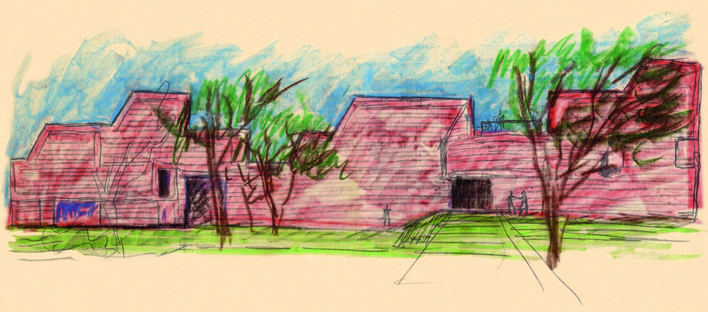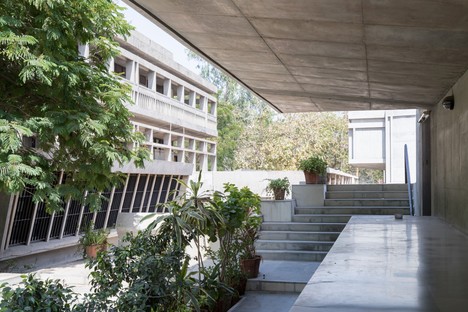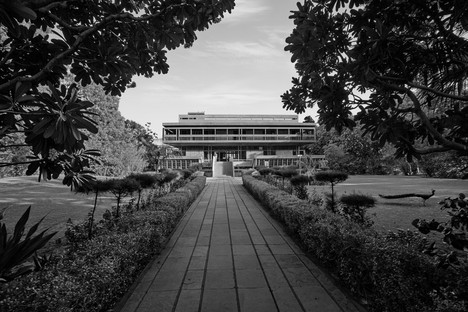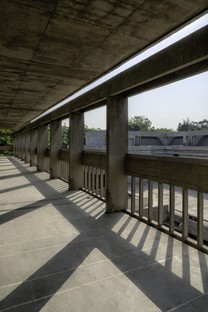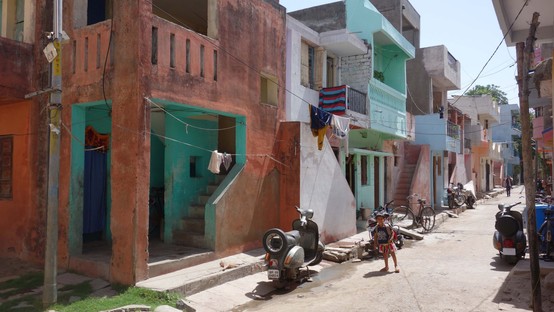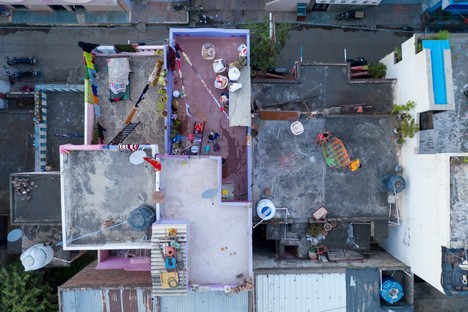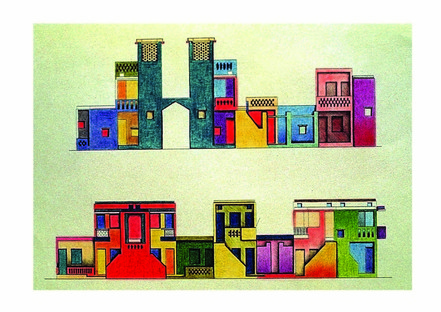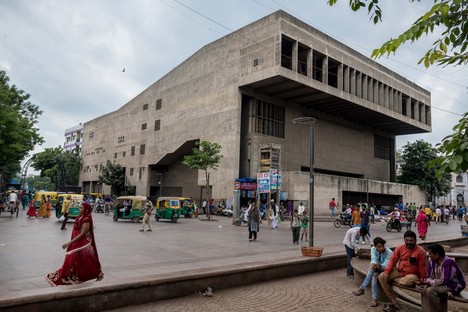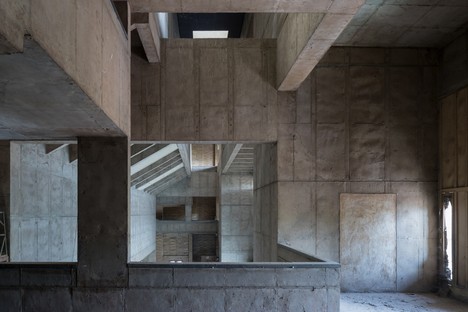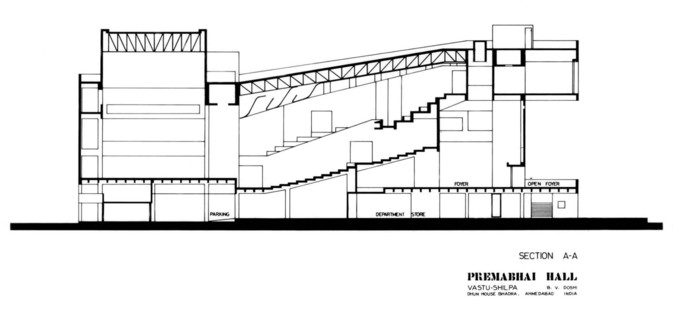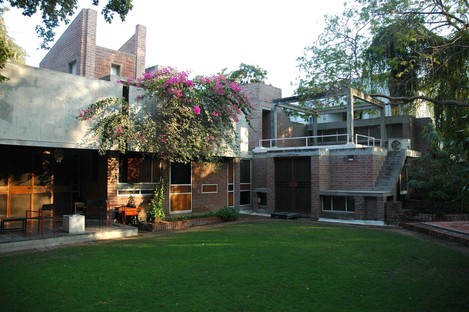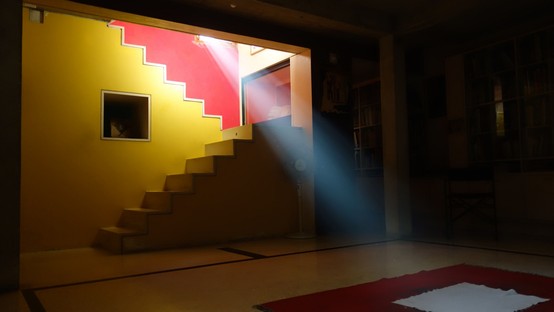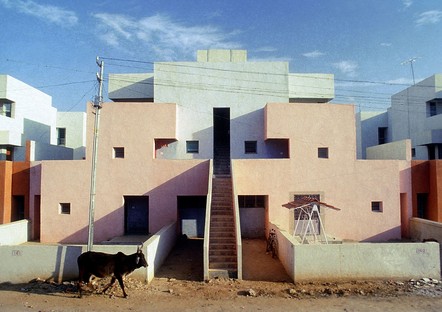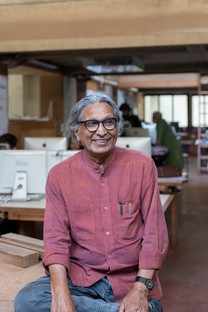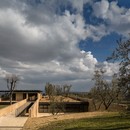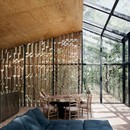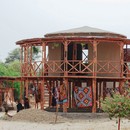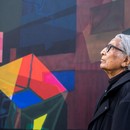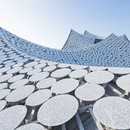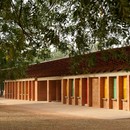13-05-2020
Balkrishna Doshi Architecture for the People exhibition - Architekturzentrum Wien
Fabien Charuau, Iwan Baan,
Exhibition, Architekturzentrum Wien, Pritzker Architecture Prize,
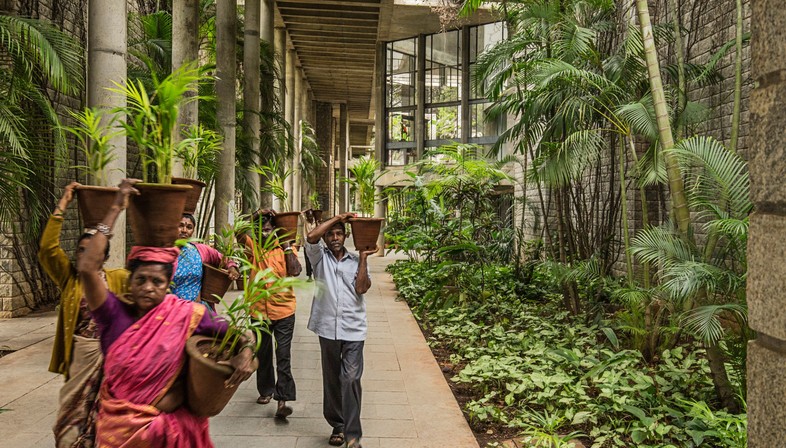
The Architekturzentrum in Vienna reopens following the closure imposed during the covid19 pandemic with the exhibition“ Balkrishna Doshi - Architecture for the People”.
The exhibition, initially scheduled for March, will be open to the public starting May 29, and its theme has become even more relevant following this forced break. Focusing on the work of Balkrishna Doshi, a key figure in Indian Modernism and the first Indian architect to receive the Pritzker Prize in 2018, the exhibition centres around the concept that the built environment can have a decisive impact on human wellbeing, sense of belonging and community spirit. This concept pervades the work of the Indian architect who named the studio he founded in Ahmedabad, India in 1956 "Vastushilpa" : "Vastu" refers to wholeness of the environment, while "shilpa" is the Sanskrit word for design.
According to Angelika Fitz, the director of the Vienna Architekturzentrum, “Doshi's notion of sustainability integrates the cultural, social and environmental dimension. This makes his architecture extremely relevant for Europe as well".
Balkrishna Doshi has worked with two highly prominent masters of world architecture in the course of his career: Le Corbusier and Louis I. Kahn. The Indian architect’s work combines modern principles with traditional local techniques to create timeless buildings that adapt to local conditions and requirements. The projects featured in the exhibition include schools and institutional buildings, housing complexes and home interiors, and city planning. In his residential projects, Doshi has developed new approaches to social housing combining prefabricated modular systems with local craftsmanship. His experimental works are designed with the participation of potential residents, a solution permitting homes to be adapted to real requirements, personal needs and preferences and the inhabitants’ financial means.
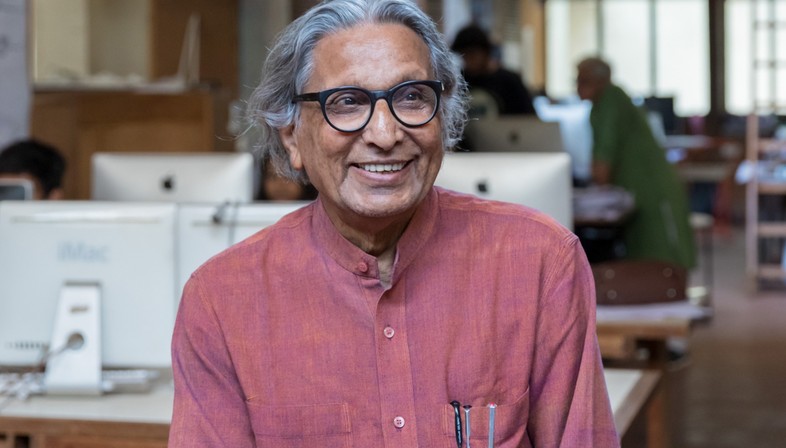
The exhibition illustrates the architect’s sixty-year career, revolving around four major themes: Shaping an Integrated Education, Home and Identity, Building Academic Institutions and Creating a Livable City, presented through some of the most original materials produced by Balkrishna Doshi and his studio, such as models, sketches and drawings inspired by Indian miniatures, plus photographs and videos allowing visitors to see how life goes on in those distant buildings. A number of large-scale installations built especially for the exhibition allow visitors to experience the poetry of Doshi’s architecture for themselves.
The works featured in the exhibition include the Centre of Environmental Planning and Technology (CEPT) in Ahmedabad, one of Doshi’s most important projects: a multidisciplinary university campus designed entirely by the architect and built over half a century, between 1962 and 2012, which also contains the school of architecture he founded in India in 1968.
Images courtesy of Architekturzentrum Wien, photo by Iwan Baan, Fabien Charuau, Vinay Panjwani.
Title: Balkrishna Doshi - Architecture for the People
a project by the Vitra Design Museum and the Wüstenrot Foundation, in cooperation with the Vastushilpa Foundation
Curator: Khushnu Panthaki Hoof
Curator, Vitra Design Museum: Jolanthe Kugler
Exhibition date: 29.05.–29.06.2020
Location: Architekturzentrum Wien - Exhibition Hall 2










