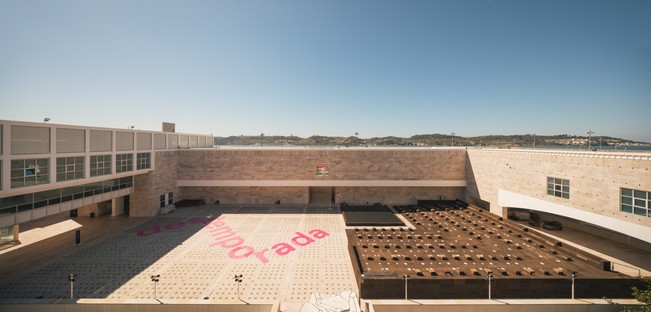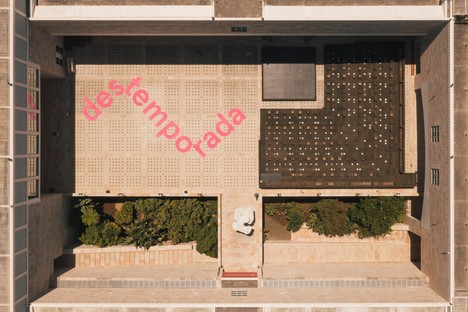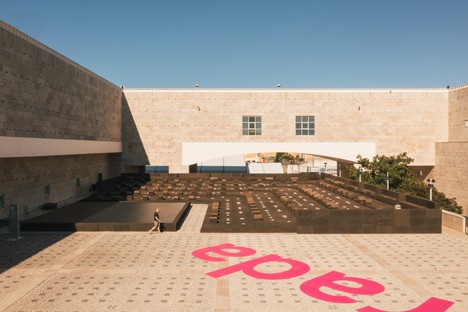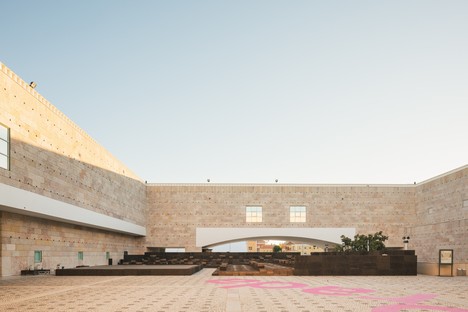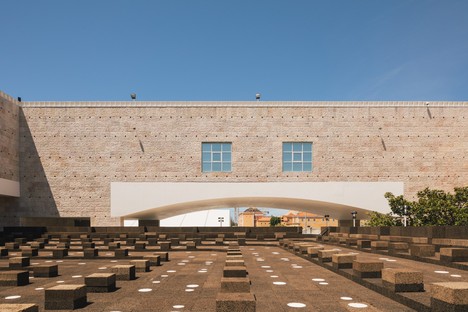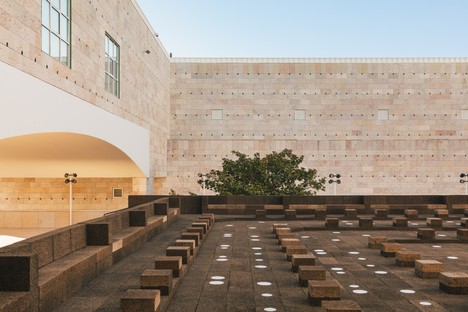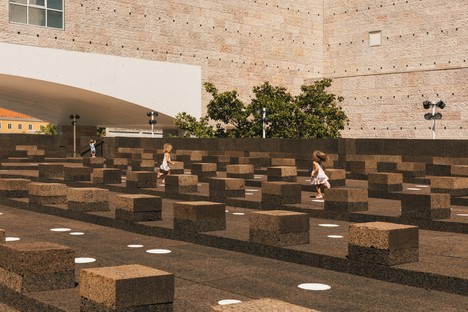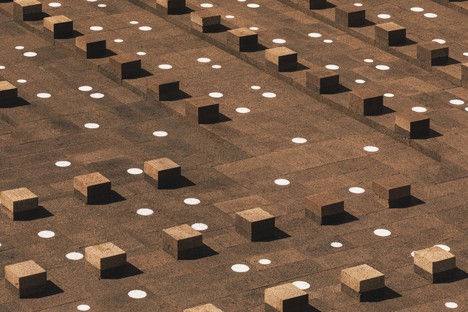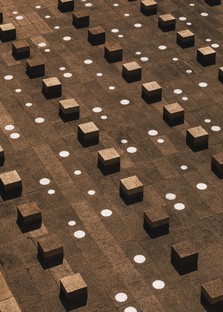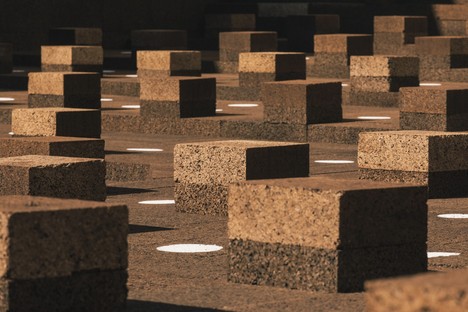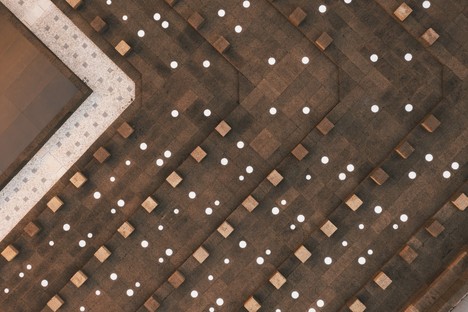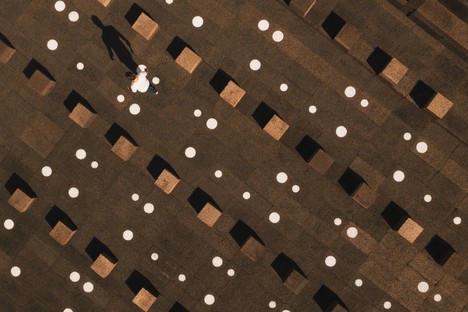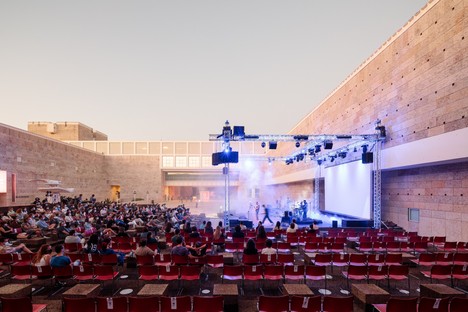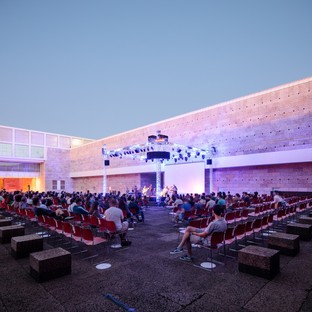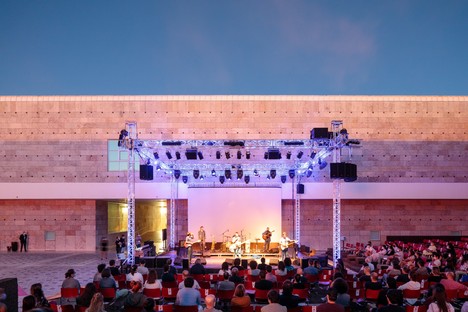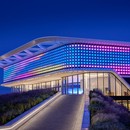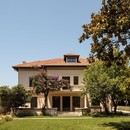16-08-2021
Bak Gordon Arquitectos’ Ephemeral Architecture for Centro Cultural de Belém, Lisbon
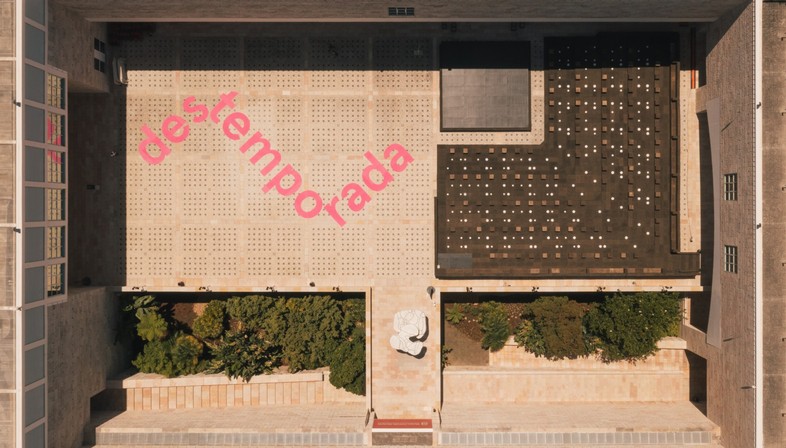
Every summer the Centro Cultural de Belém, Lisbon, joins forces with Corticeira Amorim to invite a different architecture firm to design an ephemeral project: a temporary installation for the cultural center’s plaza. The project must be constructed using a specific material, cork, and is intended to investigate its unique properties of substance (consistency, odor, density and color) and appearance. In 2019, the project was assigned to the Barbas Lopes firm, and architect Patrícia Barbas created a “stone garden”, reshaping the area available with cork modules to create spaces of different shapes and sizes that dialogued with the site, the sky and the context.
In the last year the world has undergone profound changes, and the restrictions on movement imposed by the pandemic meant that the event was not held in 2020. For summer 2021, the project for the area was awarded to Bak Gordon Arquitectos, founded by architect Ricardo Bak Gordon, one of the most interesting personalities on the Portuguese scene at present and a key figure in the generation of architects who continue the values of the school founded by Alvaro Siza and developed by Eduardo Souto de Moura.
Since prudential measures are still in force in terms of good practices to prevent infection, in this ephemeral architecture installation the architects were asked to provide a solution that would bear in mind the physical distancing to be complied with and thus enable the plaza’s space to be used correctly for the entire calendar of summer events.
Architect Ricardo Bak Gordon and his staff responded to the Centro Cultural de Belém CCB’s requirements, designing an outdoor auditorium which occupies half the CCB plaza, and where the architecture itself encourages the audience to comply with good social distancing practices. In view of the area available, 900 sq.m., visitors can be offered complete sensory immersion in cork, the specified material. The modules are placed in a clearly defined order and, complying with social distancing regulations, they are arranged within the space in a way which creates waiting areas and pathways. The layout designed by the architects allows the entire area to be used as an outdoor auditorium for attending performances or as distanced relaxation areas for a break during visits to the Centro Cultural de Belém. People are thus enabled to sit, rest and talk at the correct distance, and can also actually touch the material to experience its consistency, odor and temperature as well as its acoustic properties, meaning the way in which sounds are propagated or absorbed in an outdoor are equipped in this way.
As other projects have already illustrated, and as Mara Corradi has clearly shown in the “Casa in rua Costa do Castelo”, the architect’s aim is “never to be self-referential, but rather to understand, and root the project deeply within, the character of the location”, something that Ricardo Bak Gordon also achieves in this small ephemeral architecture project for the Summer Auditorium, making excellent use of the space available and allowing the CCB and the performances staged to take the limelight.
(Agnese Bifulco)
Images courtesy of Bak Gordon Arquitectos, photo by Francisco Nogueira
Centro Cultural de Belém CCB AUDITORIUM
Technical Schedule
Architecture: Ricardo Bak Gordon
Collaboration: Pietro Dardano
Site location: Centro Cultural de Belém CCB Plaza, Lisbon - Portugal
Client: Centro Cultural de Belém, Lisbon
Support: Amorim Isolamentos . cork
Area: 900 sqm
Date: Summer 2021
Photos: Francisco Nogueira










