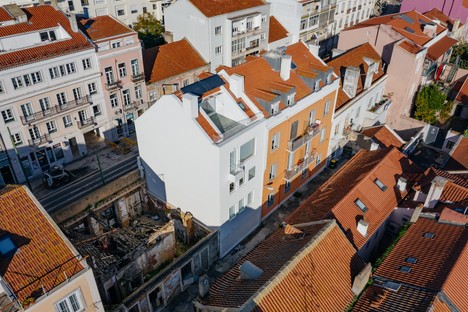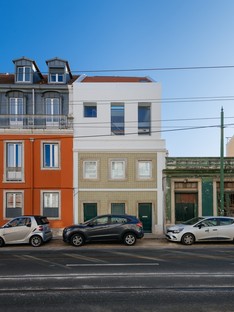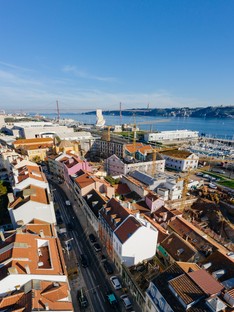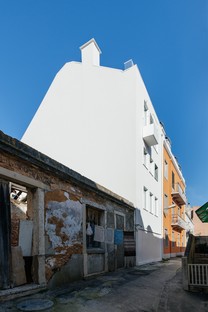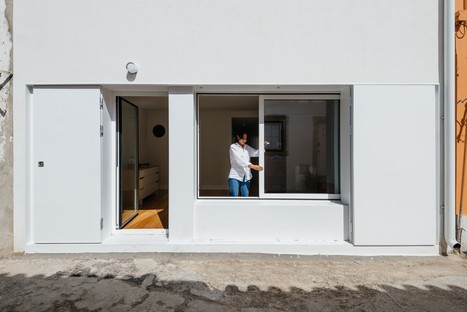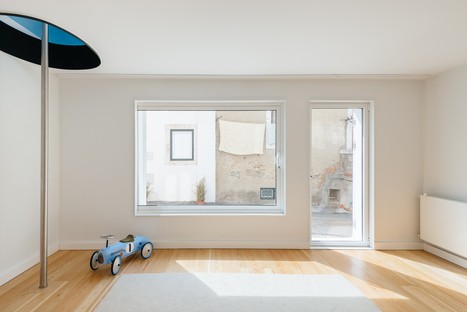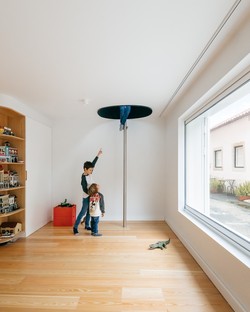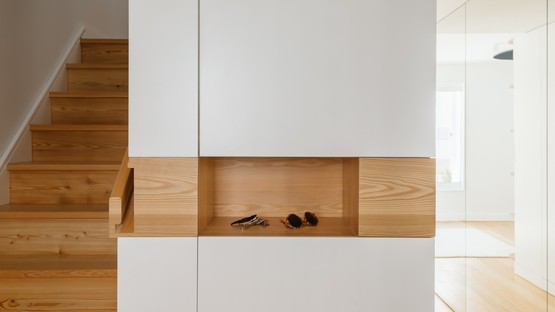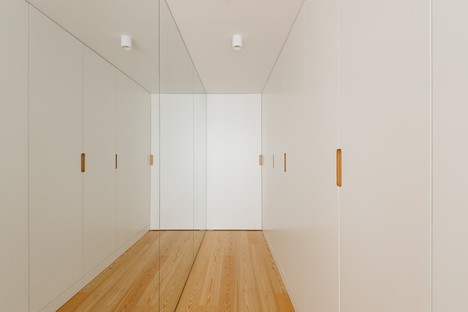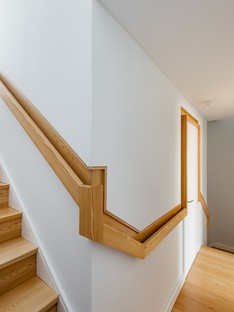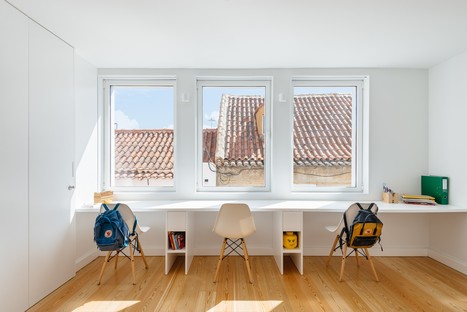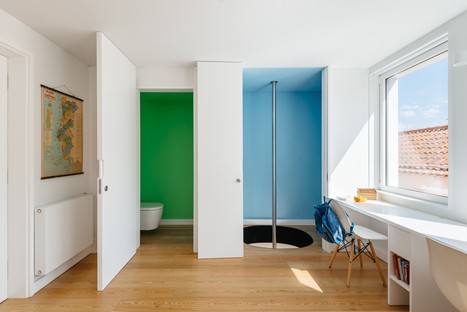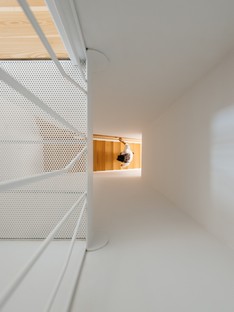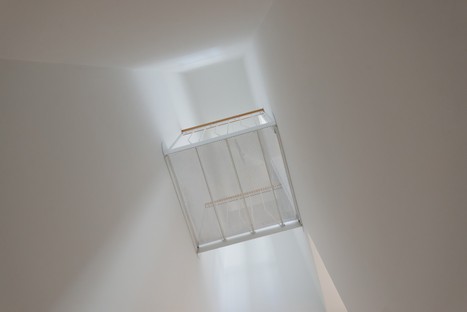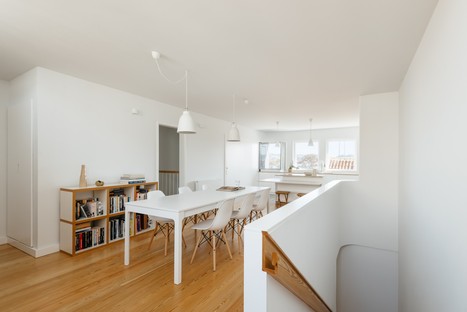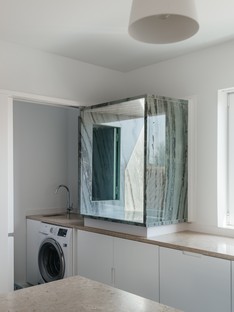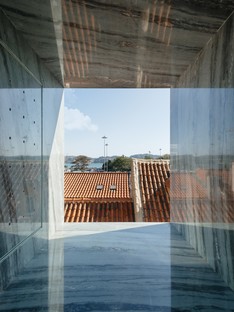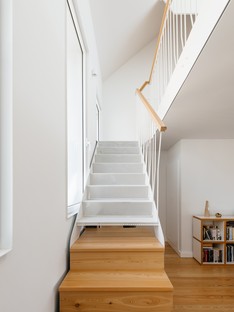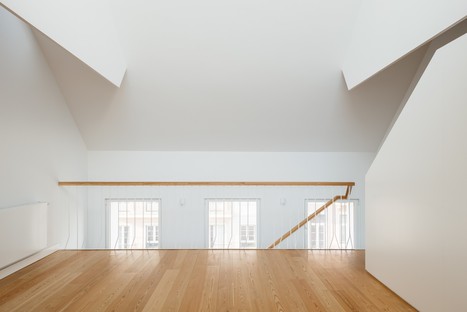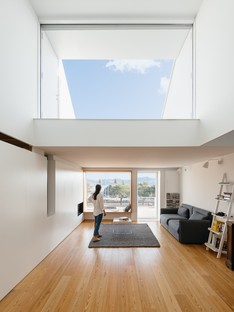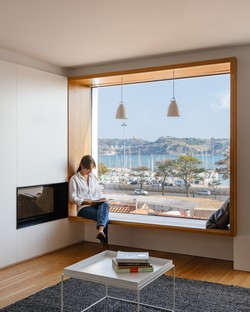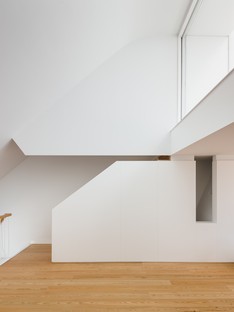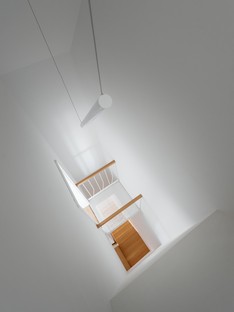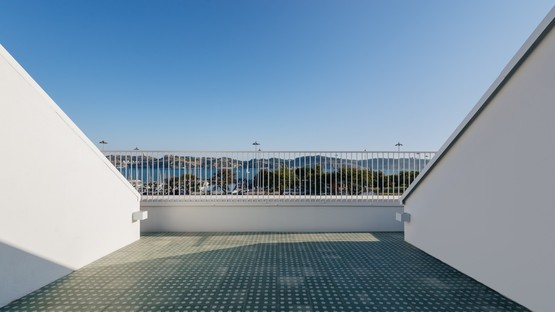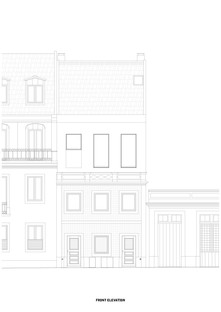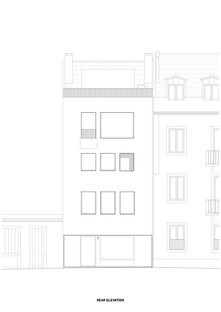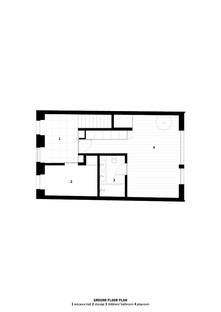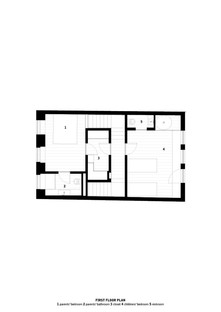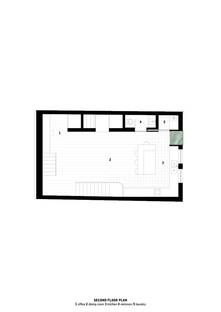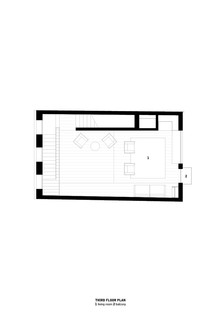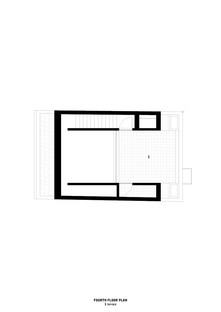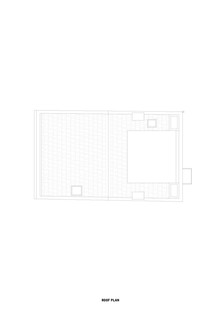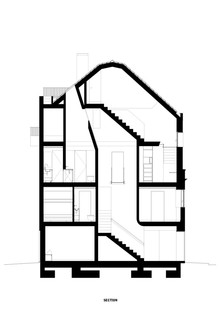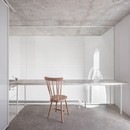16-10-2020
Aurora Arquitectos: Residence in Rua Bartolomeu Dias, Lisbon
Aurora Arquitectos,
Do mal o menos,
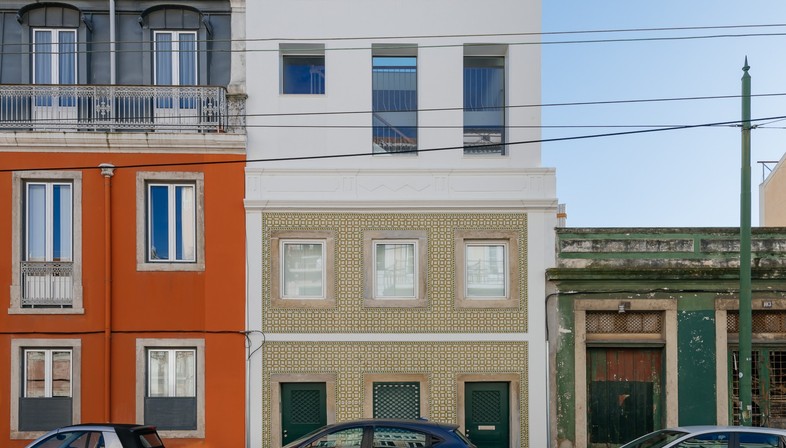
A family with three children asked Sofia Couto and Sérgio Antunes, who founded Aurora Arquitectos in Lisbon in 2010, to renovate and expand a building in Belém where they intended to make their home.
The lot stands on Rua Bartolomeu Dias, an important street parallel to the Tagus River concluding at Belém Cultural Centre, designed by Vittorio Gregotti with Portughese architect Manuel Salgado: a part of the city which has, perhaps because of its outlying location, been less subject to speculative development for tourism, a residential neighbourhood offering plenty of shops and services. The back of the home opens onto Beco da Ré, a narrow U-shaped pedestrian laneway surrounded by the irregular back ends of working-class housing. The volume is part of a dense curtain of buildings of different heights, in which renovated buildings alternate with vacant lots awaiting development.
As elsewhere in Lisbon, the neighbourhood has its “azulejos”, the famous colourful decorative tiles that cover buildings of various ages in the city. Azulejos have now become a matter of contradiction: sold at high prices by the city’s antiques dealers (and at lower prices in local markets), they are often stolen, and cannot be adequately protected. As they are considered an unofficial symbol of the city of Lisbon, under a recently introduced law, owners of buildings with azulejos need permission to remove them, even from non-heritage buildings.
A wall of azulejos is one of the reasons Aurora Arquitectos’ clients bought this decaying building to renovate it and make it their home. They chose to preserve and restore the tiled façade on two levels while demolishing and completely redesigning the home’s interior, reduced to irreparable condition, building three additional levels to contain additional new functions.
The clients’ decision to renovate and move into the neighbourhood triggers a necessary digression about the real estate market in Lisbon in recent years. For decades the city was considered Europe’s capital of decay, with plenty of abandoned buildings and unsafe neighbourhoods where tourists were advised not to venture, a sort of borderland between western culture and North Africa. But now, Lisbon has become the centre of massive real estate speculation as a result of liberalisation of rent boosting the city’s real estate market. The city is undergoing a radical transformation of its built heritage thanks to the arrival of significant amounts of capital, most of which is directed at quick renovations in order to serve the holiday rental market. The direct result has been eviction of former residents and gentrification of numerous neighbourhoods.
But luckily, there is also an opposite trend among those who, like the clients in the project under examination here, are buying and restoring buildings to live in out of affection for their home neighbourhood. Aurora Arquitectos’ project mediates between the building’s historic identity and the functional demands of contemporary living, so that the building’s façade is reclaimed along with its original azulejos, stringcourses and window frames, three on each level, preserving the rhythm characterising the street, while the back, which has no particular elements of prestige, is finished with simple white plaster. The three-floor expansion is treated in the same way, clearly distinguishing it from the lower levels to reveal the stratification of the building’s history while maintaining the scale dominant among the buildings on the street.
The main entrance, still on Rua Bartolomeu Dias, leads to semi-public rooms: the entrance and the children’s play area, with large windows and direct access to Beco da Ré. As an internal pedestrian alley, the street is used by residents to sit outside or hang their laundry, maintaining an intimate atmosphere of shared space and reinforced bonds.
In a certain sense the ground floor shuts off the house from the main street, oriented as it is toward the back lane, so that the children can go outside and experience continuity between the family home and the neighbourhood. The first floor, with no overhang, contains the bedrooms, while the three upper levels clearly change the home’s relationship with its surroundings. Here, the windows are larger and no longer correspond to the formal grid characterising the lower levels; new openings are created on the back of the building, with a little balcony and a big terrace at attic level. The architects have inverted the usual order of the spatial functions inside the home, bringing the living area up to the top to give it a visual relationship with the surrounding landscape. The project links the view of the rooftops in the neighbourhood, of the Tagus River and of activities on its distant shores, in short, the contemplative dimension, with everyday activities in the home, providing the backdrop for them. On the basis of the home’s internal layout, spaces are more compartmented lower down, then open up as the building rises, with spaces two floors high culminating in the south-facing terrace fitted into the gabled roof. The building’s relationship with light is also amplified as the house rises: as may be seen in the cross section of the home, the stairwell runs through the whole building from street level to the roof, creating a channel that lets light and air into the rooms of the home and expands the spatial perception of the floors, which actually measure only 60 square metres.
More interesting solutions give the project its particular identity: a window made of green Viana rock (a glossy Portuguese marble), nicknamed “the green eye”, in the dining room overlooking the river, as well as the “bridge” built over the stairwell, allowing the inhabitants to secretly watch people entering the home, and a fireman’s pole directly linking the children’s bedroom with the ground-floor playroom.
Like the building’s plastered exterior, the interiors are a “blank sheet” underlining the contrast between the building’s historic wrapper and its contemporary extension. Wardrobes and compartments created in the walls form a modern space in perfect harmony with a large family’s requirements for order and flexibility. Natural wood flooring and prestigious details on the handrails complete the home’s minimalist but precise interior design.
The project demonstrates that there is an alternative to considering the past as an inconvenient burden or as a bargaining chip on the market: an alternative involving creation of a bridge with history, permitting a form of urban redevelopment in which local identity becomes part of a constantly evolving present.
Mara Corradi
Architects: Aurora Arquitectos
Location: Lisbon, Portugal
Client: Private
Area: 229 sqm
Date: 2016–2019
Architecture team: Sérgio Antunes, Sofia Reis Couto, Carolina Rocha, Bruno Pereira, Tânia Sousa, Rui Baltazar, Dora Jerbic.
Bulding supervision: Gesconsult
Engineering: Zilva, global, lda
Construction: Mestre Avelino
Photography: © Do mal o menos










