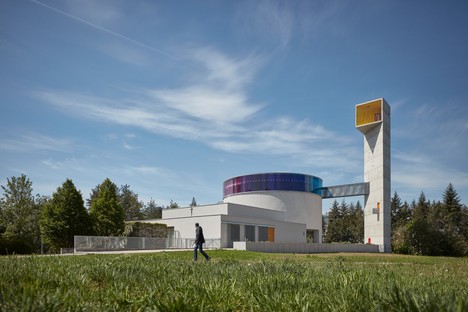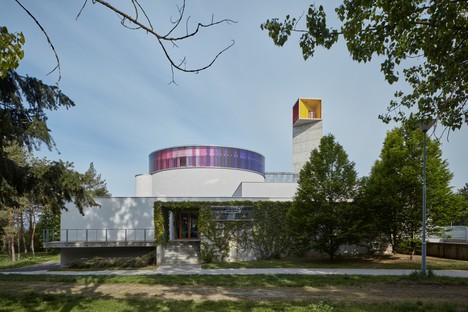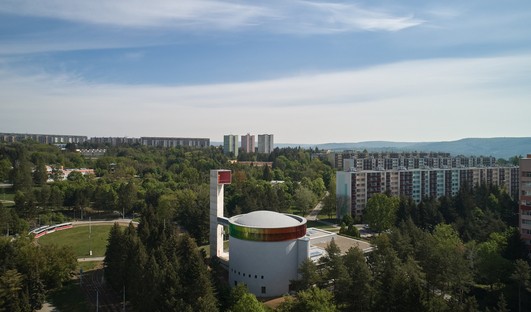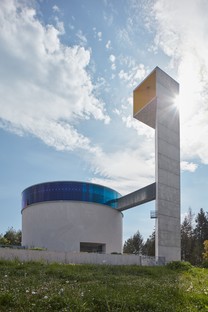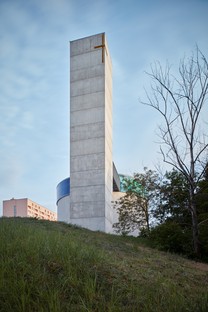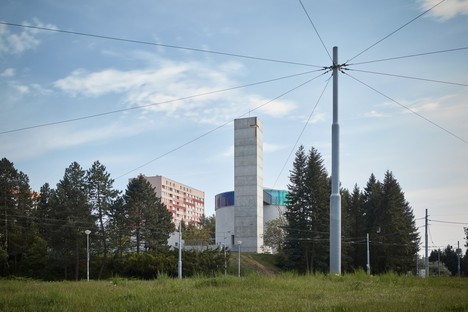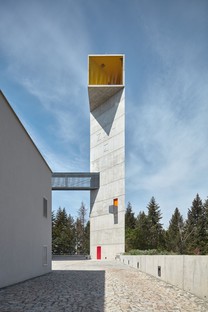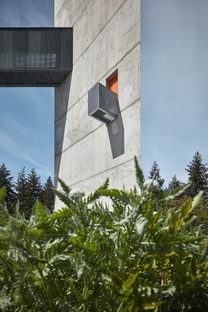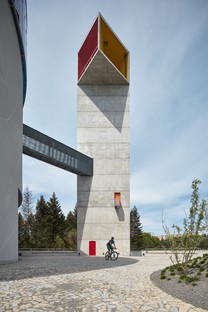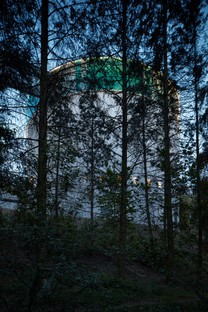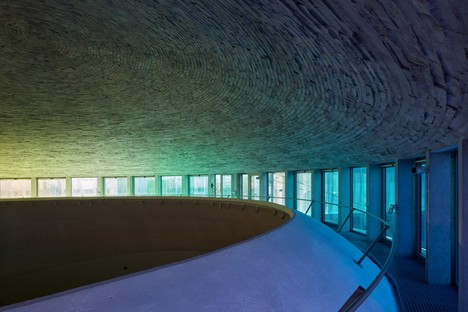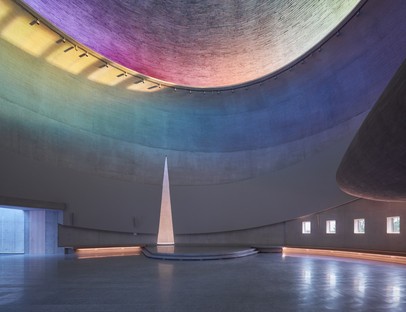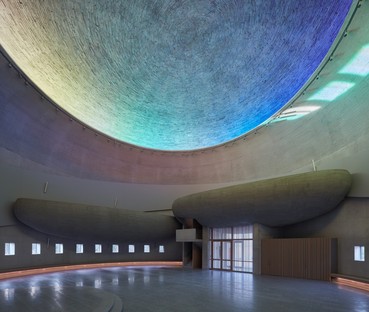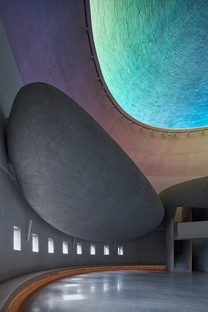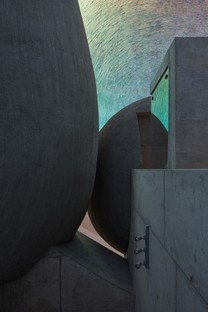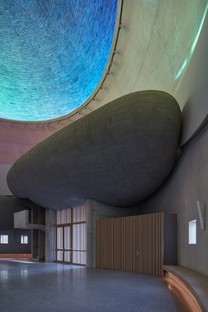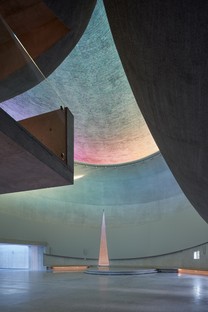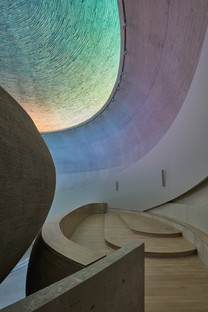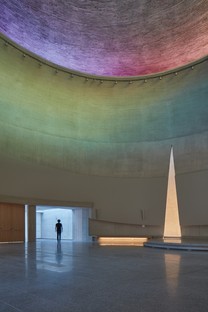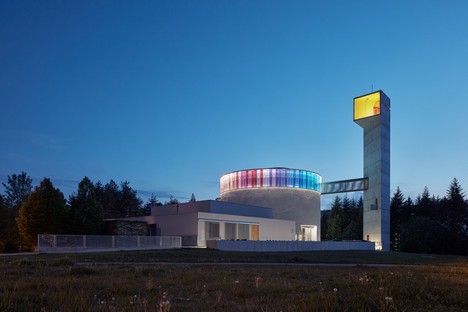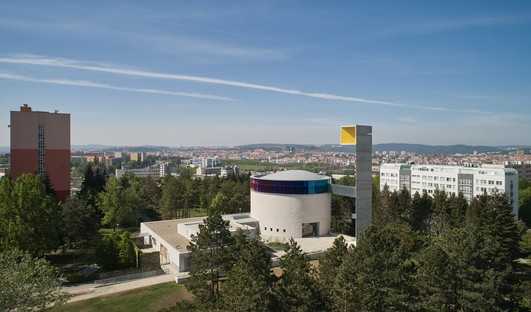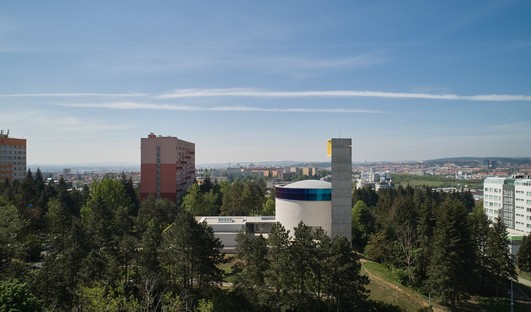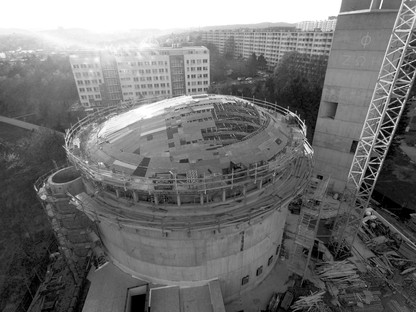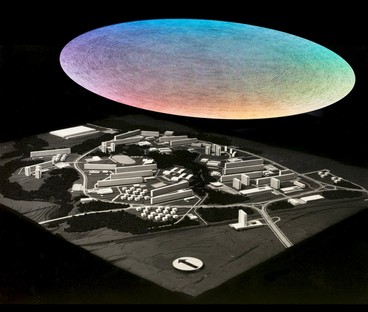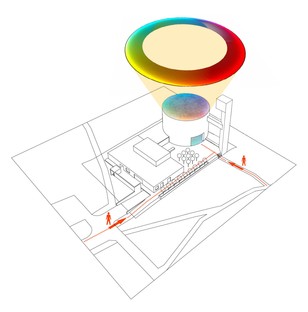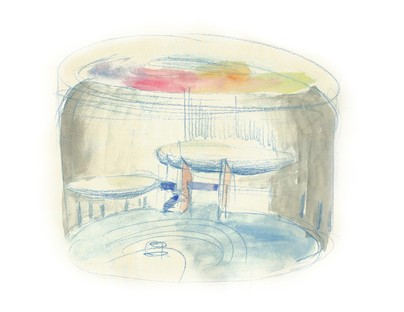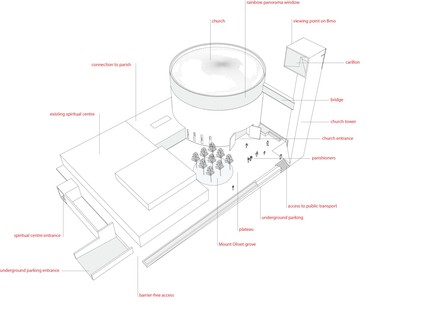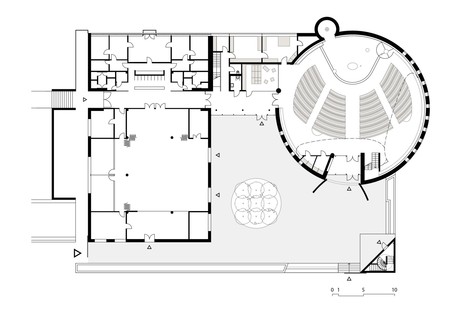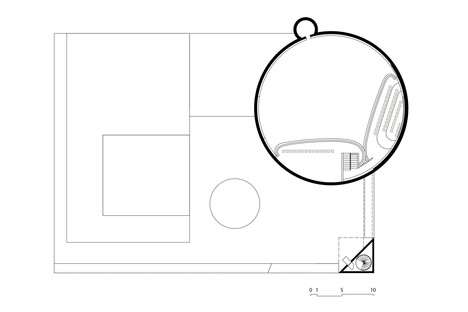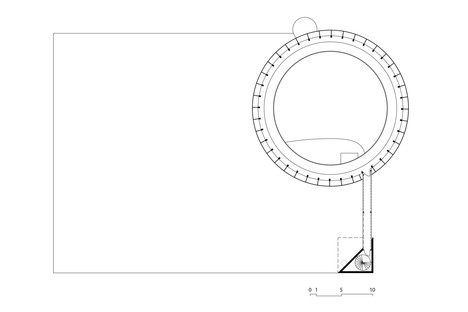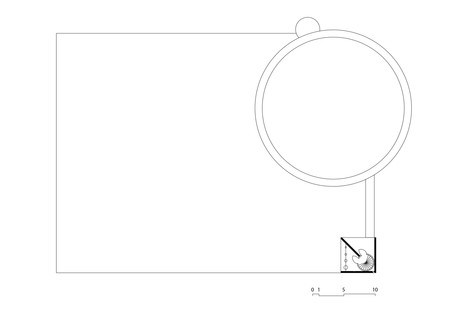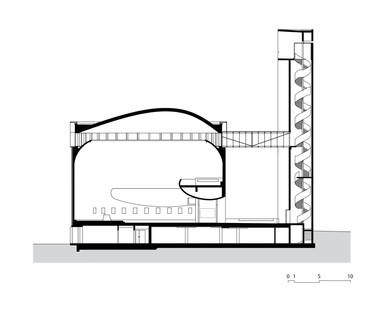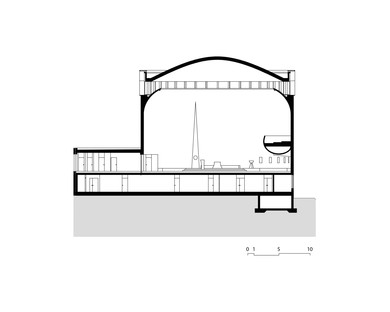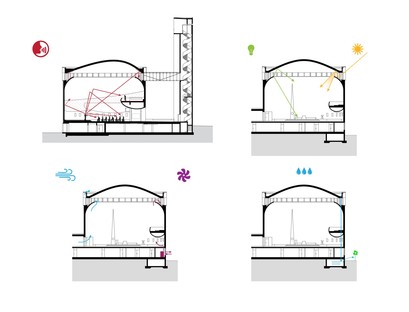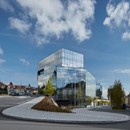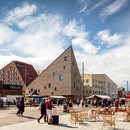04-11-2020
Atelier Štěpán: Church of the Blessed Maria Restituta, Brno
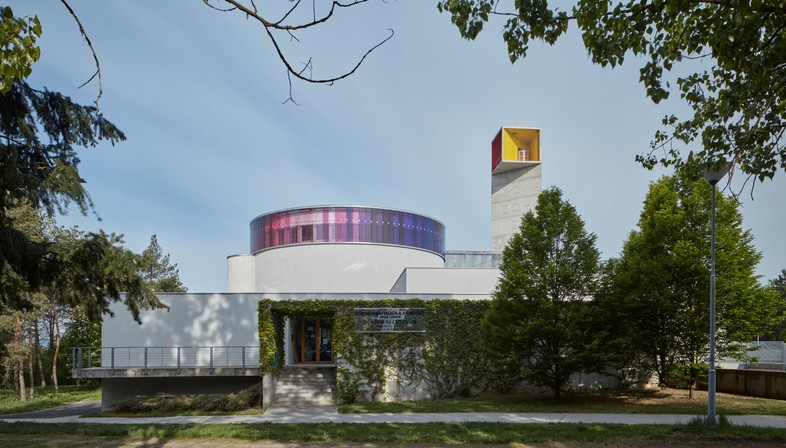
The church dedicated to the Blessed Maria Restituta in the Lesná district of Brno, in the Czech Republic, has been the subject of debate for about half a century. The place of worship has finally been completed to plans by Studio Atelier Štěpán of Brno, and was consecrated in a solemn ceremony on August 31.
The site of the place of worship was selected fifty years ago, in the heart of a new housing development designed by František Zounek con Viktor Rudiš, Ladislav Volák and Miroslav Dufek under a government programme aimed at solving the post-war housing crisis. The decision was made to build a completely new residential district in a mostly rural area to the north of the city, standing slightly higher than the city centre, inspired by the garden city concept. It was a plan of unprecedented scale in the city of Brno which included construction of 5920 apartments for more than twenty thousand people. Big prefabricated housing blocks were organised in four districts around what is still referred to as the “Devil’s Throat”, a forest park covering about 700 metres. After years of neglect with no precise planning, the area was redeveloped with pedestrian pathways and street furnishings for outdoor activities, and people finally began to use it. The Church of the Blessed Maria Restituta, which now stands in the area, might therefore be considered the last piece in the puzzle, in chronological order, in a process of socio-cultural enrichment of the district for its residents that began many years ago.
The church is the result of a competition which saw the submission of 36 proposals. The project entered by the husband and wife team of Marek Jan Štěpán and Vanda Štěpánová was selected by the diocese of Brno after consulting an international commission and financed by donations from the parishioners.
Unable to compete vertically with the multi-storey housing blocks of the Lesná complex, the church stands out with a lower construction divided into parts, a hall, a belltower, a social centre and a plaza, forming a civic and religious landmark and meeting-place. Each volume is assigned a specific shape in the layout: a circle for the volume of the church itself, a triangle for the tower, and a rectangle for the existing civic centre, which was simply renovated. Purity of form helps the worshippers and residents to identify a public space by election which is intended to represent them and be open to all.
The entire concrete construction reflects the choice of materials and finishes made when the new district was first built, though in this case the curved lines suggested use of traditional construction methods, with concrete laid in wooden formworks. The hall is a cylinder measuring 25 metres in diameter and 18.5 metres in height, topped by an asymmetric dome 3.5 metres high. At the base of the dome, a strip of coloured glass panels forms a rainbow; while the circle symbolises divine perfection, the rainbow represents the return of peace after the Universal Flood and therefore the new alliance between God and humanity. Extending over 80 metres, the rainbow strip of light from the windows can actually be seen from the sky, and it can be contemplated from the earth by walking around the building. The circle and the rainbow represent a point, a place to stop in open space, in contrast with the linearity of the residential buildings around it, which suggest transit rather than permanence.
The idea of closed vital space is supported by the parish buildings connecting the church with the civic centre to form the churchyard: here, a small, round green hill planted with trees recalls the Mount of Olives, and above all provides a centre within the centre, joining and separating the activities that take place around the churchyard. In the same way, the line drawn by the vases of flowers on the opposite side distinguishes the sacred and civic spaces without separating them and indicates the two opposite points of access, the one with stairs to the tram stop and the ramp leading to the parking lot.
On the far northern corner, across from the main entrance to the church, the belltower provides multiple points of view over Lesná and the landscape of Brno, underlined by overhangs and bright colours – yellow, red and orange. The wall is inscribed with the cross of Fos and Zoe (light and life) in Greek, like the one found in the archaeological dig in Mikulčice, dating back to the days of the Great Moravian Empire. Unlike historic belltowers, this one is an asymmetrical tower with no cusp: it looks different from different angles, and its top bends ninety degrees toward the church building, as if indicating that it is primarily oriented toward the congregation.
Inside, the church has a circular nave with a marble presbyterium in an eccentric position and a central altar. A bench all around its perimeter calls the faithful to be seated in a circle around the altar, just as the apostles formed a circle around Jesus at the Last Supper. The entire side surface is clean and undecorated, so that the impressions made by the formworks during construction may be observed, gently impressed in the concrete. In this regard, architect Marek Štěpán writes: “The question of the perception of a church is a question of the contemporary perception of the world. For instance, in the baroque period the church interior was completely covered or depicted. It served as a kind of comic book because the visitors were not able to read – so the life of Jesus and of the saints and the stories of the Old Testament were depicted in the church in various forms. Today, the situation is reversed. We live in the world full of easily accessible information, of visual and other sensations attacking us on every front, so the church should serve as a space for contemplation, a space stripped of superfluous visual and other sensations.”
On the basis of this intention, the only accents in the church interior are those provided by light. Light from the niche where the tabernacle is located, its triangular shape evoking the rent in the veil of the temple of Jerusalem at the death of Christ. Light entering through the twelve little windows in the wall. Light filtering in from above to form a rainbow, its source remaining invisible, as the windows in the upper ring are hidden behind a deep overhang. The source of the light is kept out of sight because light in the church represents the existence of God beyond tangible material reality.
Mara Corradi
Architects: Studio Atelier Štěpán www.atelier-stepan.cz
Principal architect: Marek Jan Štěpán
Co-author: Vanda Štěpánová
Team: František Brychta, Jan Vodička, Martin Kopecký
Collaborator Facade drawings: Petr Kvíčala
Client: Roman Catholic Parish of Brno-Lesná
Location: Nezvalova street, Brno – Lesná (Czech Republic)
Project year: 1991-93, 2013-17
Completion year: 2020
Built-up Area: 1220 sqm
Usable Floor Area: 2350 sqm
Plot size: 3000 sqm
Concrete (main structure, ship, dome, ledge, tower)
Glass (80m ring window)
Granite stone (outside and inside paving)
Galvanized iron (footbridge, stairs to the tower)
Photographer: © BoysPlayNice www.boysplaynice.com










