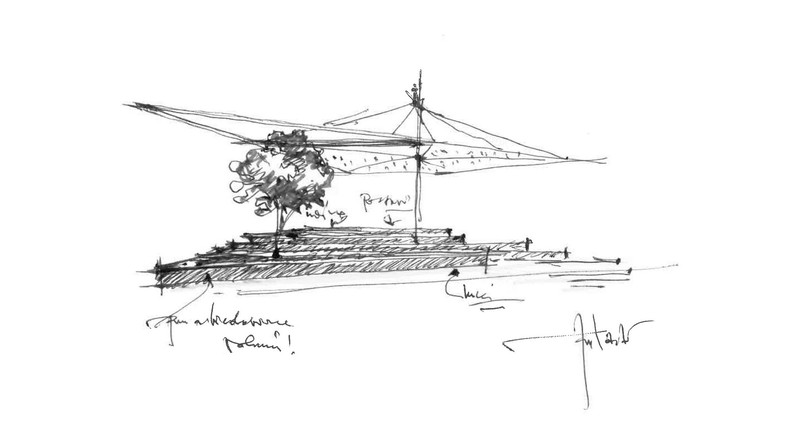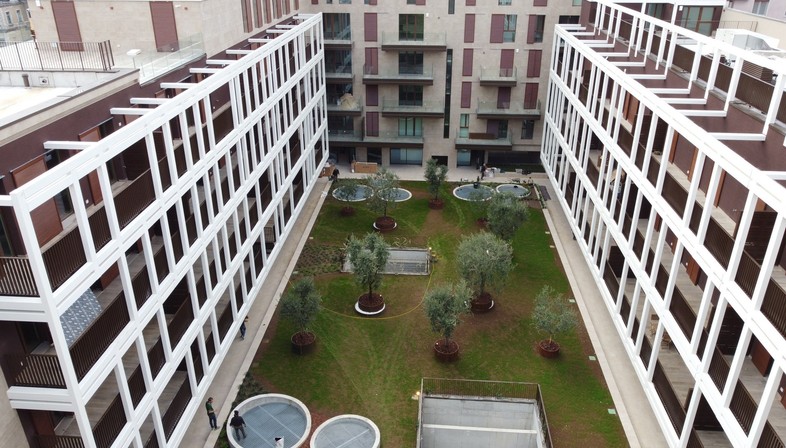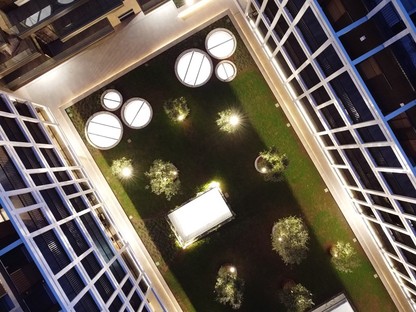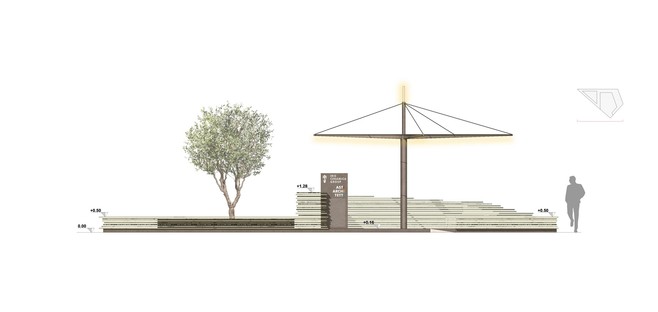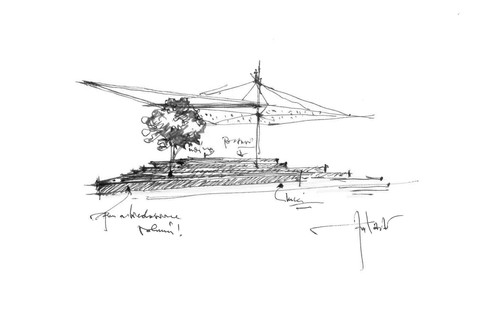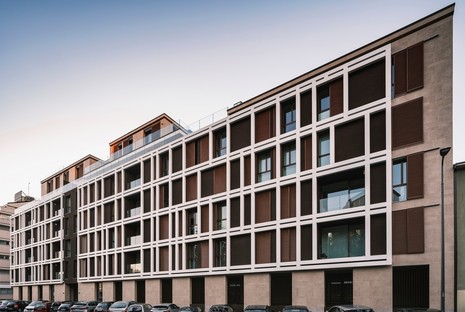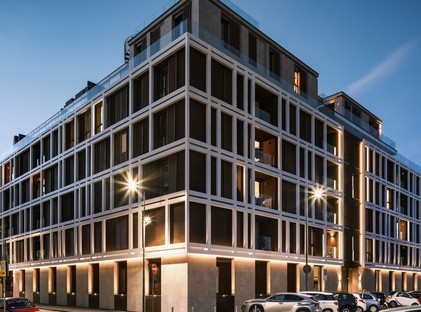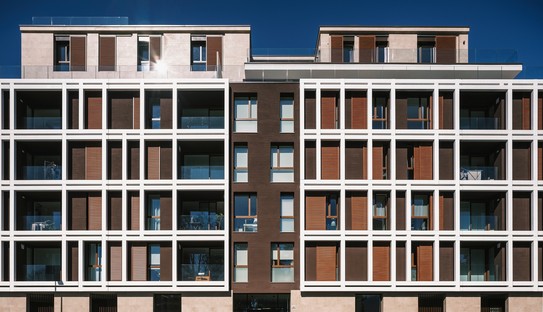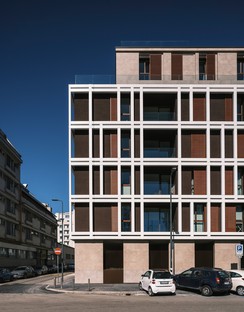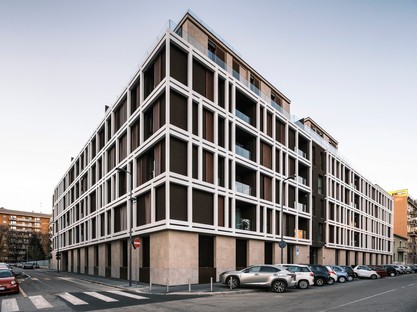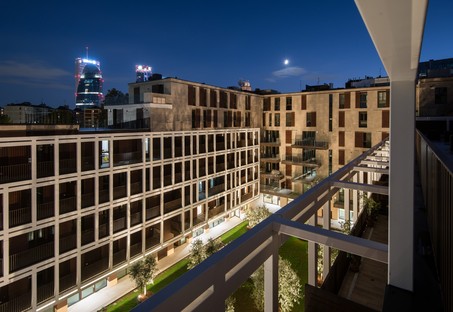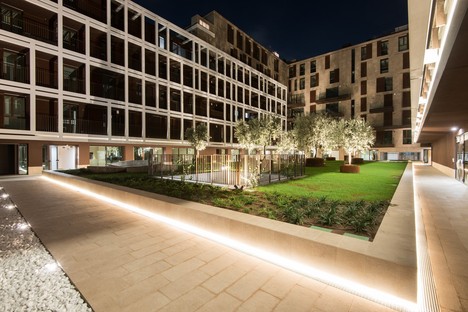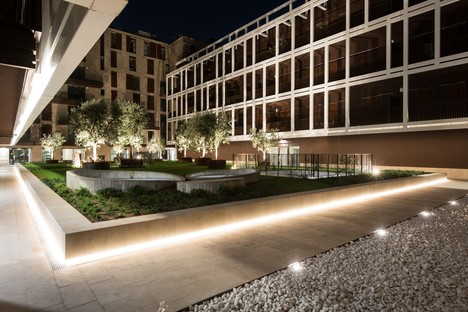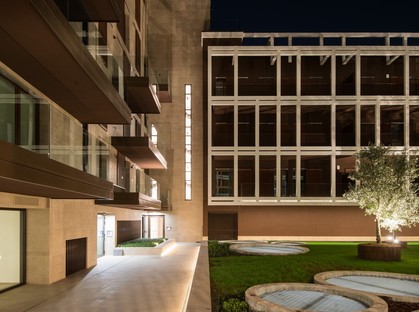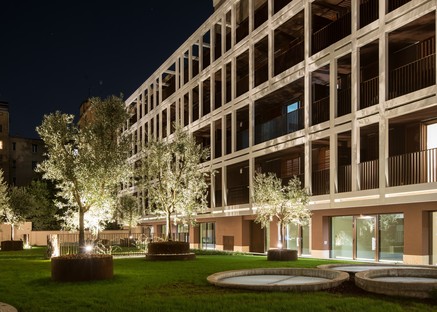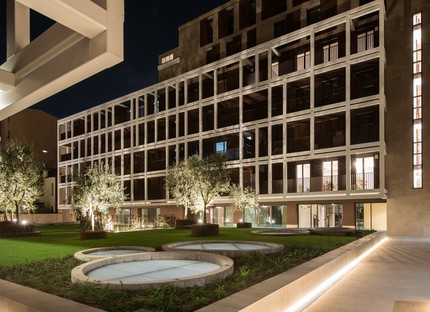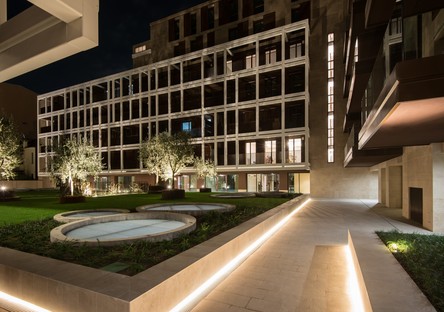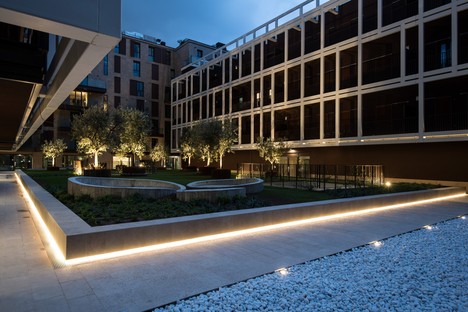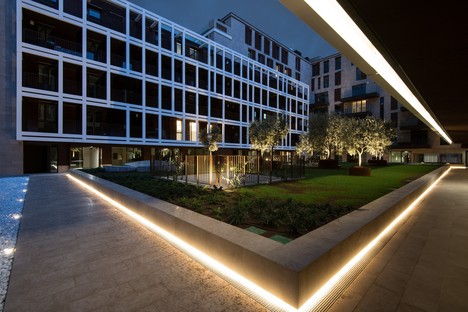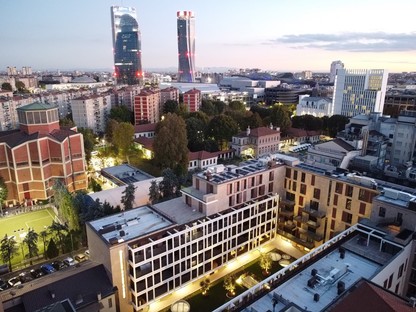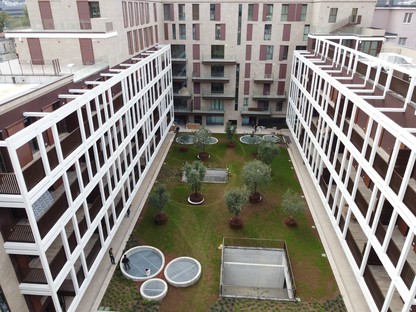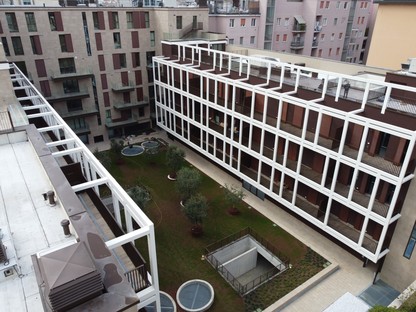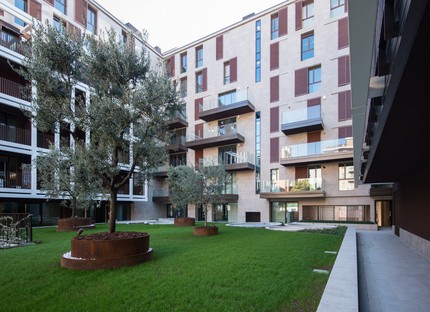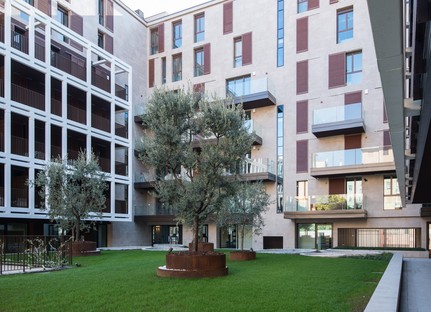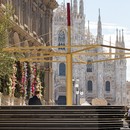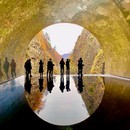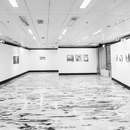10-04-2023
Asti Architetti designs two projects for the city of Milan
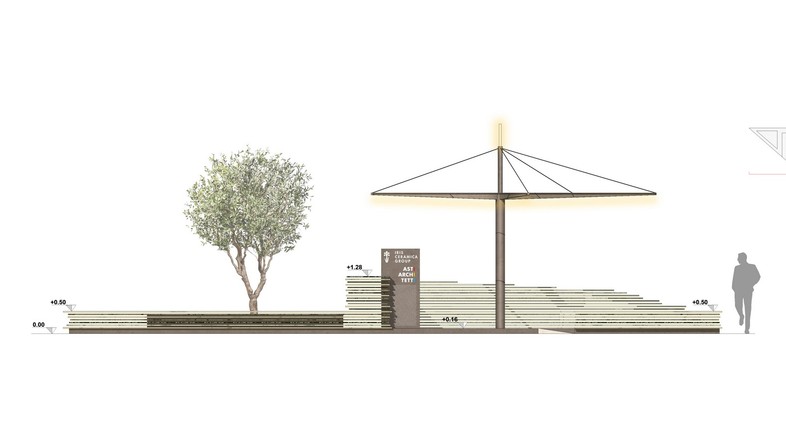
Asti Architetti, the practice founded and led by Paolo Asti, recently designed two interesting new projects for the city of Milan investigating different aspects of the relationship between architecture and the city.
The first of the two, "The corner of the future", is an environmentally sustainable and technologically innovative temporary urban installation designed by Asti Architetti for the Iris Ceramica Group in the Brera Design District during FuoriSalone 2023. A concrete example of new “eco-sustainable devices for use by citizens" which will be the focus of a meeting about urban architecture scheduled for 6:30 pm on 18 April in the Iris Ceramica Group showroom (Via Santa Margherita 4) as part of a series of events organised by the Group for FuoriSalone 2023.
In Piazza dei Mercanti, an important place of key importance for the city’s history since the Middle Ages, architect Paolo Asti designed a workstation adding to the area’s street furnishings to create a true oasis. A place to stop, rest, meet people or work, recharging your energy on a number of levels thanks to the presence of natural elements, such as a big olive tree to relax and recharge the mind, and wireless recharging stations for recharging your devices at the same time. The architect designed continuous seating, created by overlapping a number of layers of the Iris Ceramica Group’s 4D Ceramics, innovative natural ceramic surfaces produced by the Sapienstone brand using the Group’s full-body technology. An urban oasis to enjoy all day long, with Hypertouch smart surfaces by the Iris Ceramica Group to activate the lighting so that the space can continue to be used after sunset. "The corner of the future" is an eco-active project, as its outer layers are covered with Active Surfaces® whose antibacterial, antiviral, anti-pollution, anti-odour and self-cleaning properties make an active contribution to improving the urban environment.
The second project is a residential conversion of a major industrial complex at the corner of Via Faravelli and Via Val Vigezzo in Milan’s Portello district. The complex was built in 1948 and expanded in 1967 with a new volume in the courtyard, subsequently modernising the façades and layout when it was converted for use as office space in the 1990s.
Architect Paolo Asti completely transformed the existing construction to make the most of its relationship with its urban surroundings and the street, in the tradition of the cities of Lombardy. Construction of the new façade and a big courtyard garden restored the image of a contemporary residential complex consisting of 71 residential units of various sizes. The buildings’ performance has been substantially improved in terms of energy conservation and sustainability. Natural light plays a key role, emphasised by optimal distribution of spaces and greater transparency of the spaces toward both the outside and the inside, with new terraces overlooking the internal courtyard. "Almost like a park," is how the architect describes it, offered to residents as a public place sheltered against the city.
(Agnese Bifulco)
Project Name: Urban station - The corner of the future
Location: Piazza dei Mercanti, Milano, Italy
designed by Asti Architetti with Iris Ceramica Group
Images courtesy of Asti Architetti
Project Name: Faravelli 14
Location: Milan, Italy
Client: Nexity Holding Italia
Architects: Asti Architetti - Paolo Asti
Photos: Matteo Cirenei, Stefano Gusmeroli










