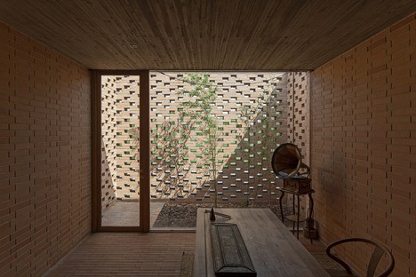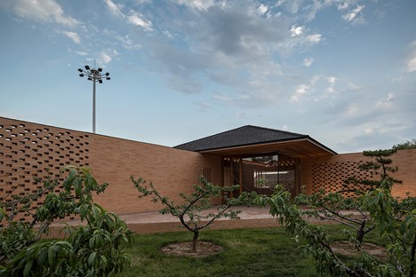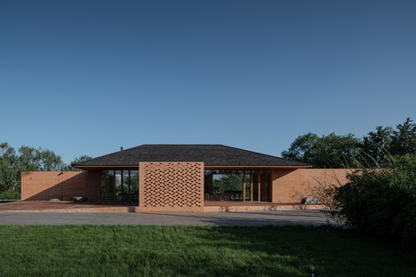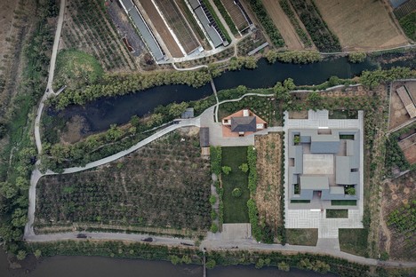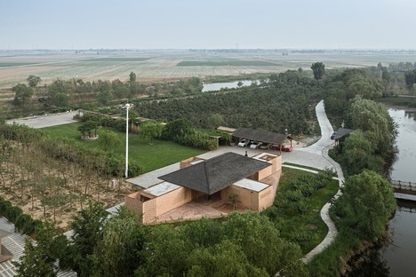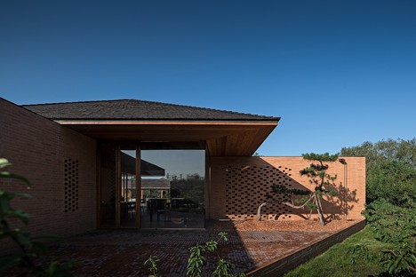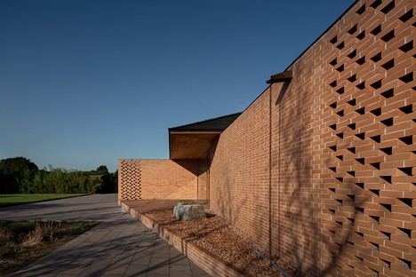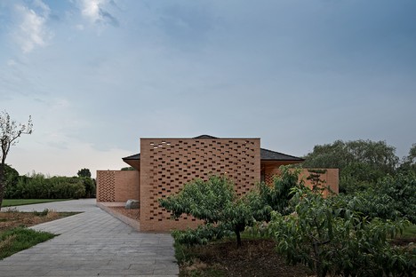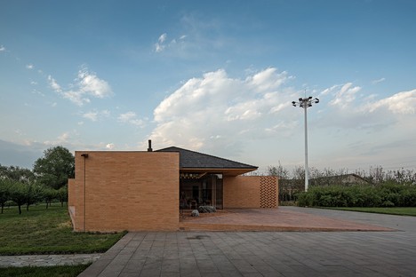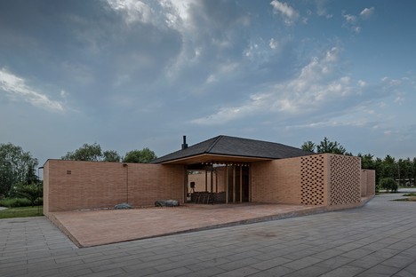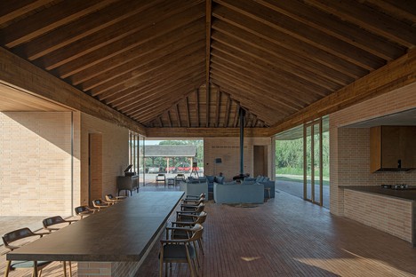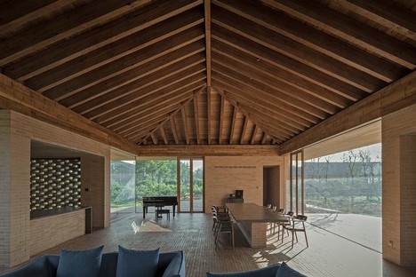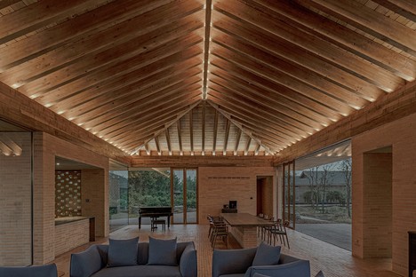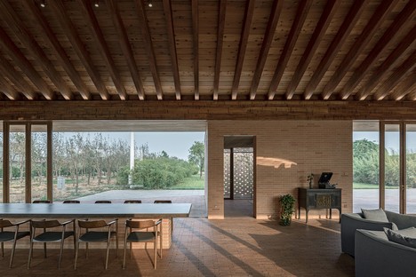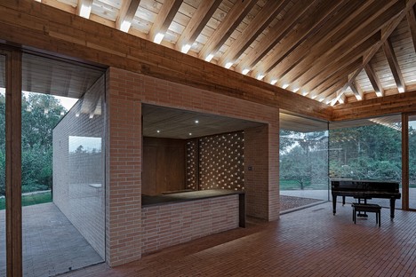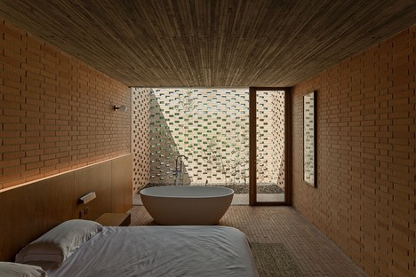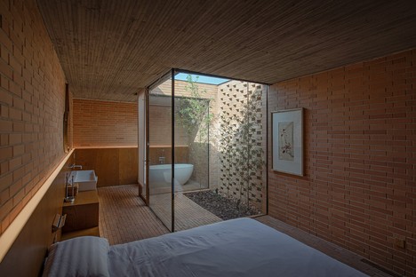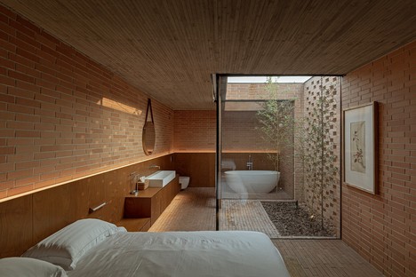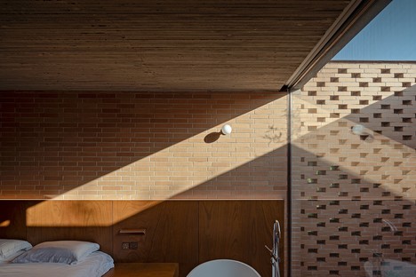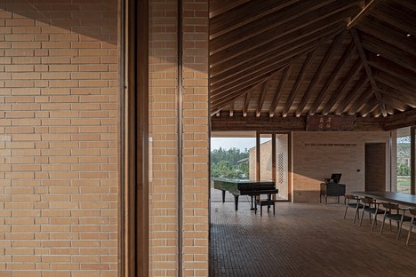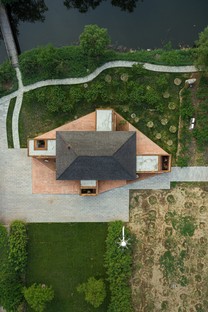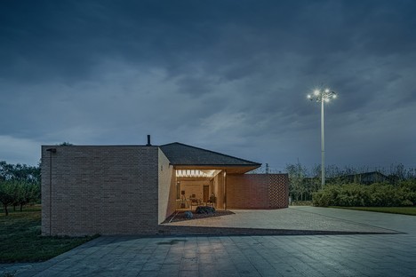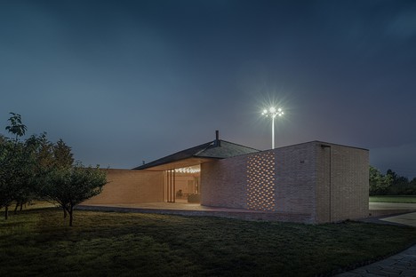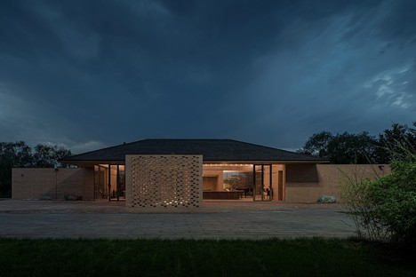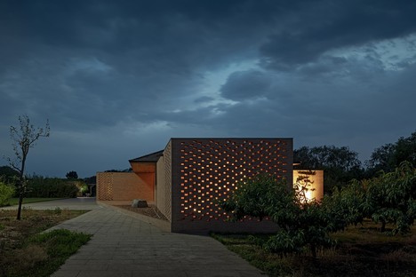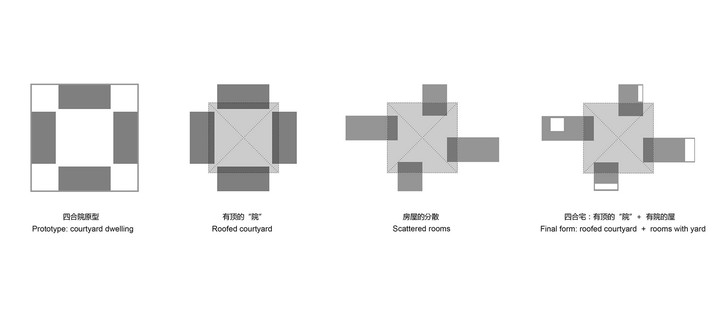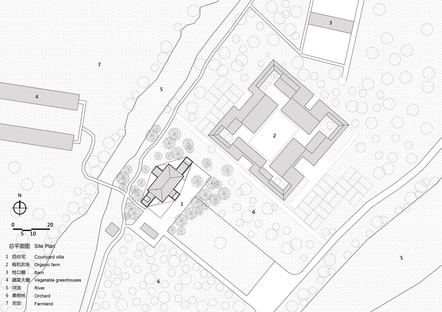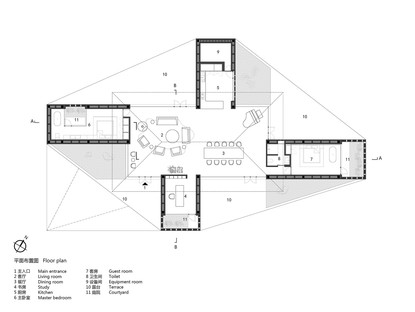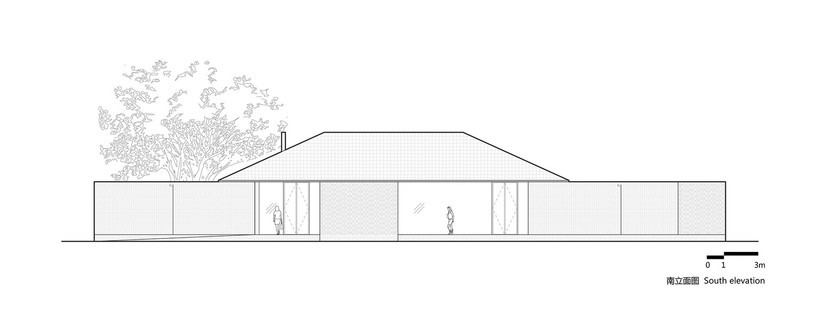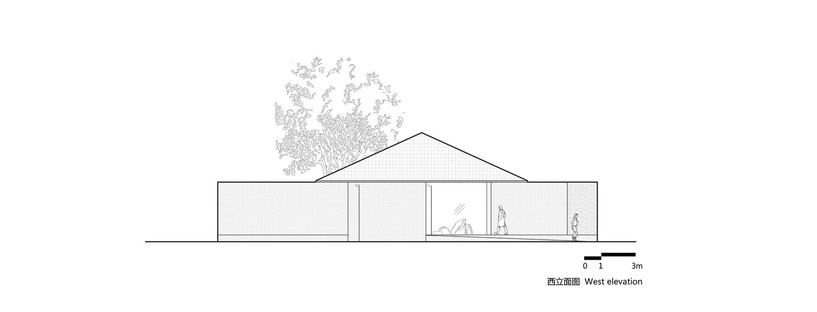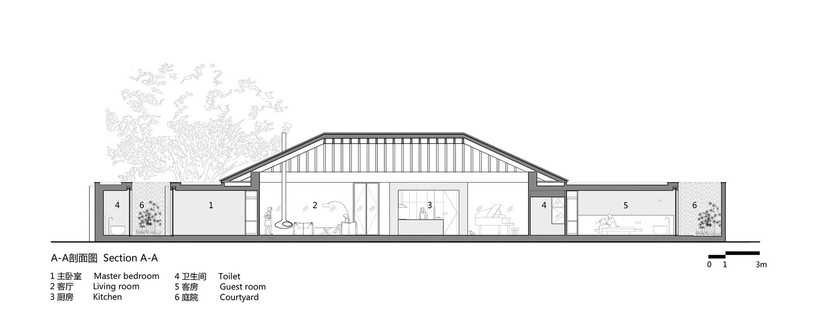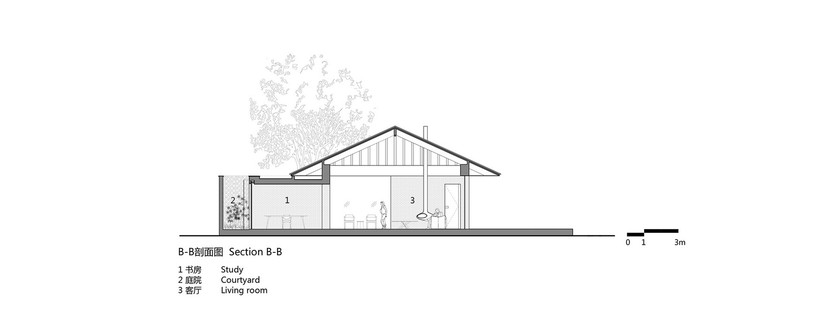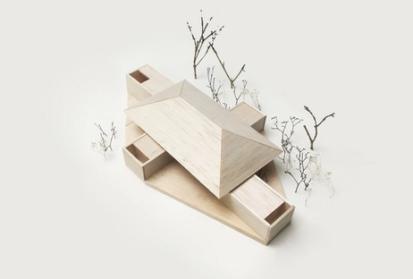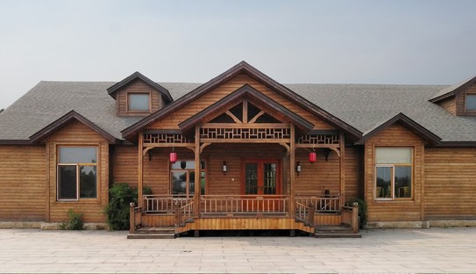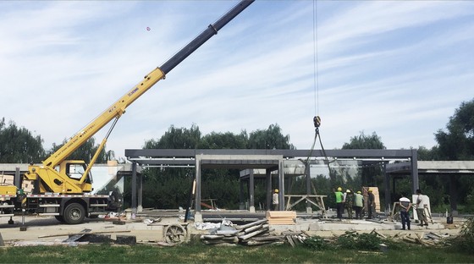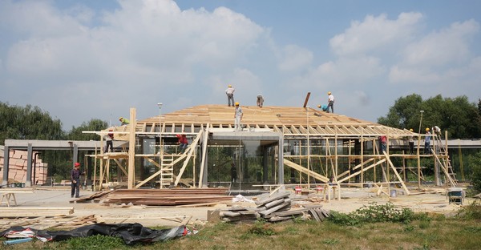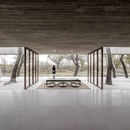15-07-2022
Archstudio: Courtyard villa in Tangshan, Hebei, China
Hebei, China,
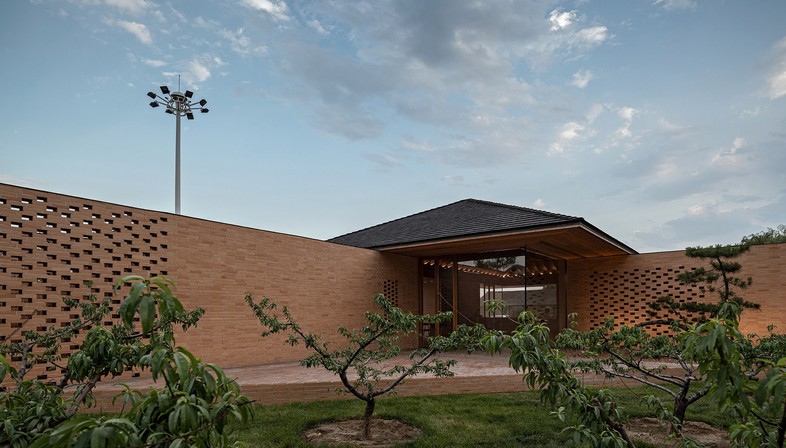
Archstudio is back working in the rural outskirts of the city of Tangshan in the Hebei province where, just a few short years ago, it completed work on a 6000m2 organic food processing laboratory. At the very edges of the city’s urban sprawl, where the space becomes characterised by residential clusters and occasional scattered houses, amidst the cultivated fields, vegetable gardens, orchards and river, there is now a pair of twin architectures: one with a productive function, the other residential.
In both cases, Han Wenqiang - founder and head of Archstudio - drew his inspiration from the ‘siheyuan’, the Chinese courtyard house. A specific type of home that originally garnered popularity in the city of Beijing, the siheyuan is a traditional dwelling consisting of an arrangement of single-storey volumes, closed off to the outside and oriented inwards to face a central courtyard shared by multiple families. The promiscuity of the spaces, the absence of clearly-defined boundaries - which can expand and contract as required - and the courtyard layout itself are the key attractive elements that this traditional Chinese house still has to offer to modern living. In this case, the concept of the boundary is pushed, challenged and remodelled to suit new habits, thus developing the plan of a single house to accommodate numerous guests.
The design introduced a handful of new variables - specifically a study of behaviour in everyday life, the concept of privacy and all its various extensions, and the perception of space in a place nestled deep within nature - ultimately leading to an truly unprecedented result that departs markedly from the classic siheyuan.
This plot was originally the site of a wooden house, built around ten years ago, with a gabled roof and of unremarkable quality: in short, small and greatly unsuited to hospitality. Although the architects decided to demolish it, echoes of its memory have been preserved somehow in the wood used in the construction and the large pitched roof. Archstudio broke the mould of the traditional four volumes arranged around a courtyard with no views of the outside world, most notably by rotating each of them by 90° so as to move them away from one another, thus opening up the courtyard to the surrounding landscape. The central space was transformed into a shared living room of sorts, covered by a large four-pitch roof. The full-height, completely transparent glass windows used to close off the spaces between the rooms effectively dematerialise the boundaries between the living space and the picturesque scenery of the countryside.
Whilst the rooms themselves have become more private, as introverted cells housing four different functions, the lounge area has taken on a more public flavour and the role of not only the central hub of the house, where all paths converge, but also a ‘collective square’ of sorts, dedicated to providing a warm welcome to be shared with all. Perhaps paradoxically, the four rooms constitute both the outer boundaries and the most private spaces, whilst the lounge is at once the innermost space and the one which most naturally opens up to the outside world, thanks to its vast windows.
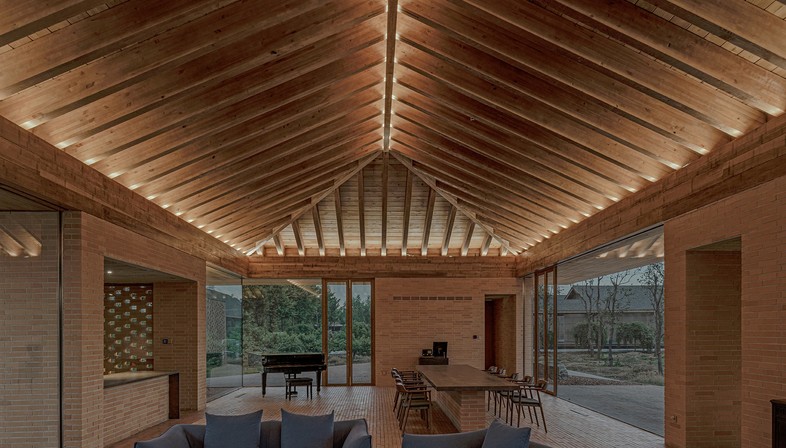
The entire architecture rests on a plinth whose corners correspond to the four rooms. Where the main entrance is located, this plinth slopes down to ground level, becoming a simple paved surface, extending the space belonging to the house whilst at the same time warmly inviting visitors to enter.
The blocks, which are clearly separated and not directly connected with one another, contain the master bedroom, guest room, kitchen and study, respectively. Each of them has been conceived as a complex, structured environment rather than merely a simple space: the peninsula kitchen conceals a utility room, for example, whilst the two bedrooms each have an en-suite and, most importantly, a patio area, which has been designed as a source of light
.
The large living area is also organised into its constituent functions: a lounge, a dining area, and a music space. Thanks to the clear glass doors and windows, any public activities can be extended to the external terraces on all four sides, allowing guests to enjoy the fresh air and lush greenery that surrounds the villa.
The materials are the final flourish on this contemporary siheyuan, the image of which - much like its historical counterparts - is tied to the use of brick. As such, the perimeter walls feature a double layer of shale bricks: a kind of rock derived from clay which serves as functional cladding with an aesthetic appeal. The cavity created between the layers offers thermal insulation, but also provides space to conceal pipework and cabling. With the brick motif also continuing in the flooring used throughout the living room and all the private rooms, the domestic setting is highly prominent, culminating in the brickwork brise-soleil solution used in the patios. These perforated walls allow natural light and air to filter in for constant natural ventilation, but at the same time ensure a suitable level of privacy for those within.
Domestic elegance is the hallmark of this architecture, from the majestic public living area to the delicate micro-worlds encapsulated in the bedrooms. Viewed from outside by night, one can steal glimpses of the villa’s impressive interior landscape, yet without disturbing its intimacy.
Mara Corradi
Design firm: ARCHSTUDIO www.archstudio.cn
Chief designer: Han Wenqiang
Architectural & interior design: Jiang Zhao, Hu Bo
Project location: Tangshan, Hebei, China
Site area: 820 m2
Project area: 265 m2
Main materials: brick, wood, glass
Design phase: May 2017 - August 2017
Construction phase: June 2018 - January 2019
Structural design: Zhang Yong
Electrical & plumbing design: Zheng Baowei
HVAC consultation: JAGA
Photography: Wang Ning
Text: Han Wenqiang










