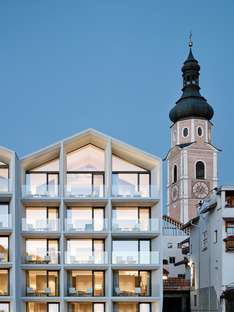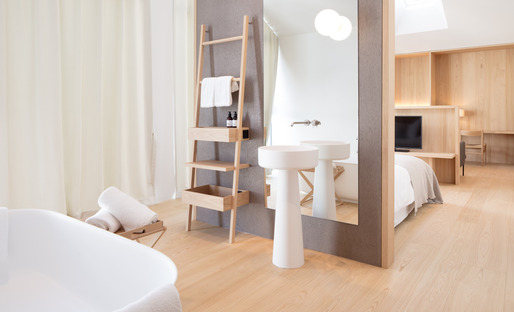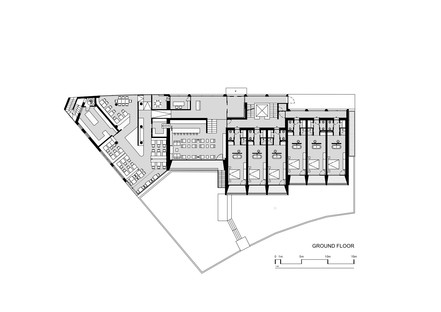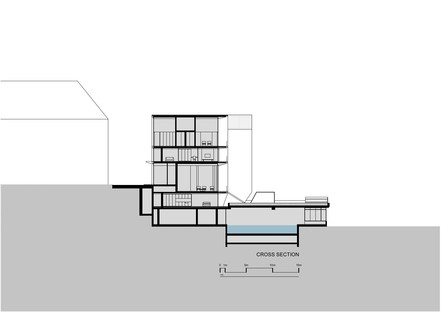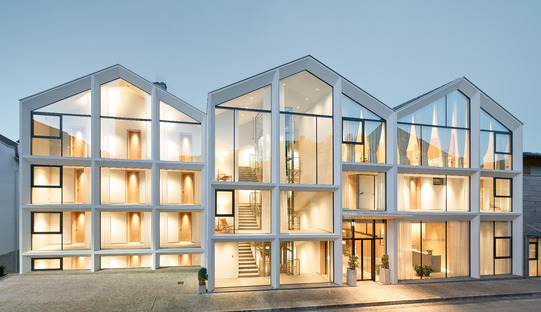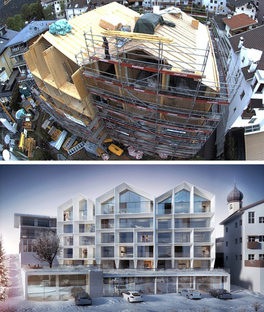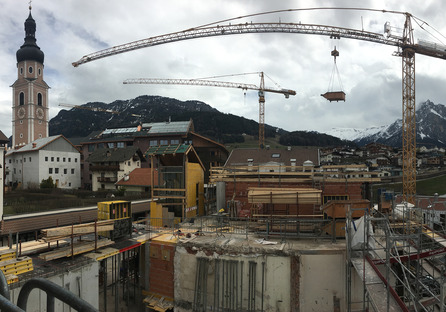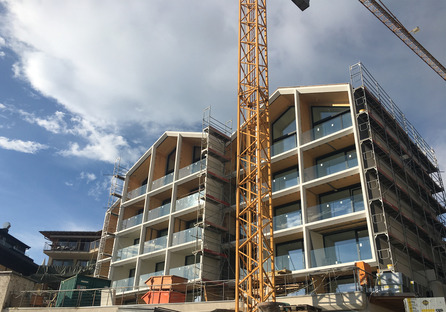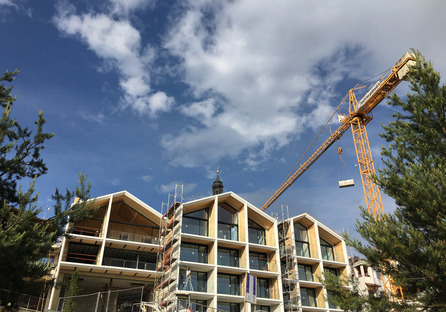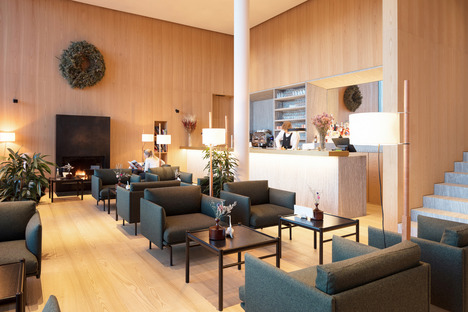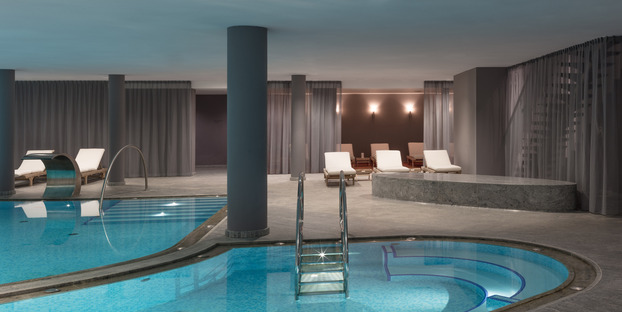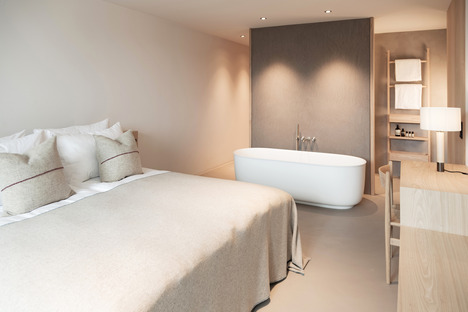09-04-2021
Renovation of a concrete, glass and wood hotel by Peter Pichler
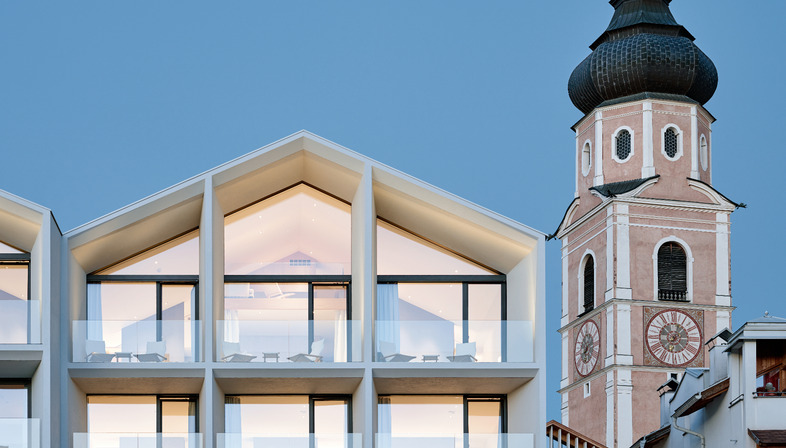 Hotel Schgaguler in Castelrotto (BZ), in Alto Adige, has been subjected to a bold renovation project in contemporary minimalist style, in which new timber components rest on the building’s existing concrete frame.
Hotel Schgaguler in Castelrotto (BZ), in Alto Adige, has been subjected to a bold renovation project in contemporary minimalist style, in which new timber components rest on the building’s existing concrete frame.It all began with a building constructed in the 1980s with clear references to the vernacular architecture of Italy’s mountainous Alto Adige region, with fake turrets vaguely recalling fortifications on either side of the three main volumes.
A competition was held for the renovation project, won by the project submitted by Peter Pichler Architecture, which involved stripping away characteristic vernacular elements such as wooden balconies, loggias with arches, flags on the spires of the turrets and flowerpots on the building’s cornices.
To complete the renovations in only three months, Peter Pichler Architecture maintained the building’s concrete frame while adding a timber loft. This design expedient gives the entire building a sophisticated contemporary look, so that it looks like a whole new construction. The three volumes containing the hotel rooms stand out for their simplicity, to the point that passers-by looking at them from the outside are tempted to go in to enjoy the connection to the landscape framed through the hotel’s windows.
This simplification of the architectural elements was made possible by greatly simplifying the technology and materials used in the façade, which was prefabricated and then installed on-site using StoVentec technology.
The goal was to eliminate all the brick and plaster facing, covering the aluminium frame with glass.
Another interesting aspect is the design of the frames around the windows and the doors onto the loggias. Peter Pichler Architecture’s hallmark is use of timber structures which are made as slender as possible, concealing metal structural joints to give the building a feeling of continuity of line and form.
Fabrizio Orsini
PROJECT: Hotel Schgaguler
ARCHITECTURE: Peter Pichler Architecture
YEAR: 2015 winning competition, 12th of March 2018 beginning of construction, 15th of July 2018 finish construction
LOCATION: Castelrotto, Alto Adige, Italy
CLIENT: Hotel Schgaguler
PETER PICHLER ARCHITECTURE Team:
PPA Principals: Peter Pichler / Silvana Ordinas
PPA Project Architect: Simona Alu’
PPA Design Team: Peter Pichler, Simona Alu’, Giovanni Paterlini, Daniele Colombati, Cem Ozbasaran, Gianluigi D´Aloisio, Ugo Licciardi
INTERIORS: Peter Pichler Architecture and Martin Schgaguler
TENDERING: Jens Kellner
CONSTRUCTION MANAGEMENT: HGV
STRUCTURAL ENGINEERING: Baucon, Ing. Simon Neulichedl
MEP ENGINEERING / FIRE: Studio Contact
ACOUSTICS: Solarraum
LIGHTING CONSULTING: Lichtstudio Eisenkeil
LANDSCAPE ART PHOTOS: Martin Schgaguler
PHOTOGRAPHY: Oskar Dariz, Martin Schgaguler











