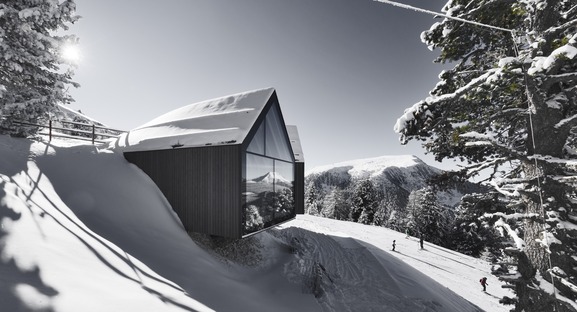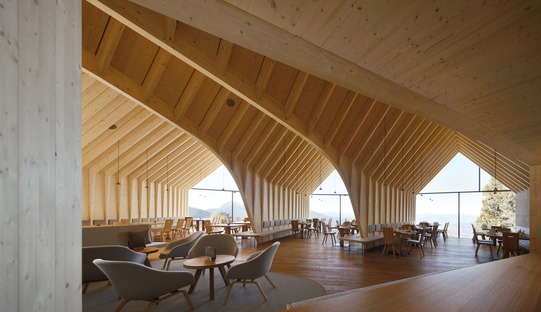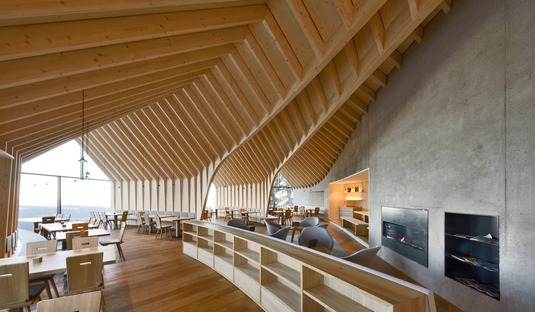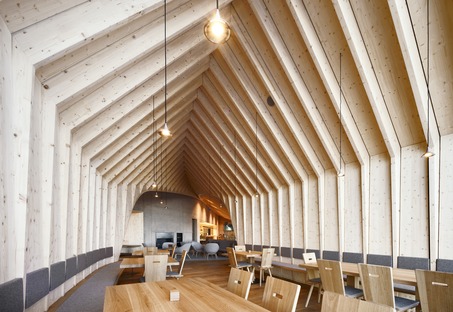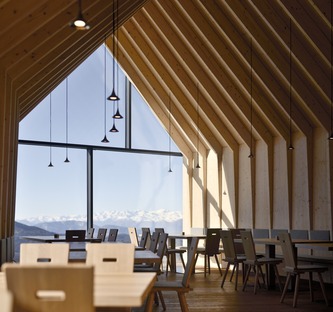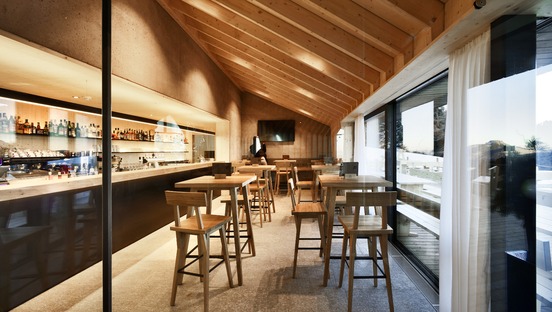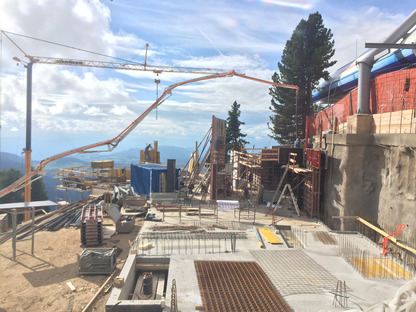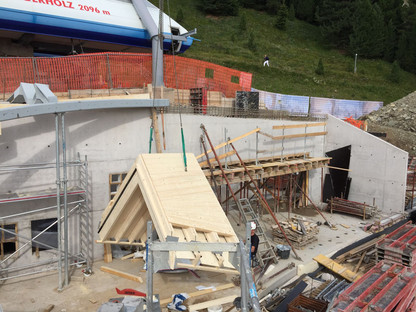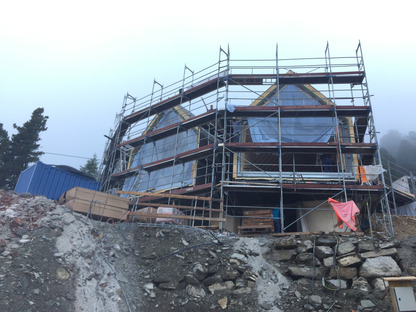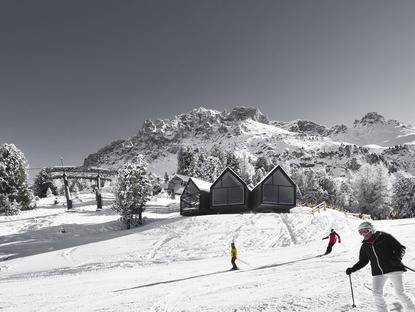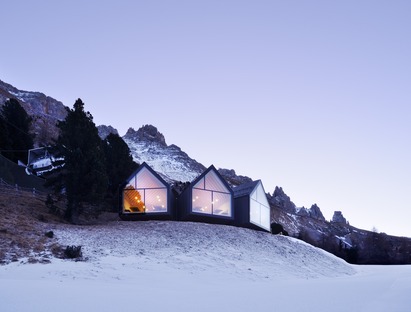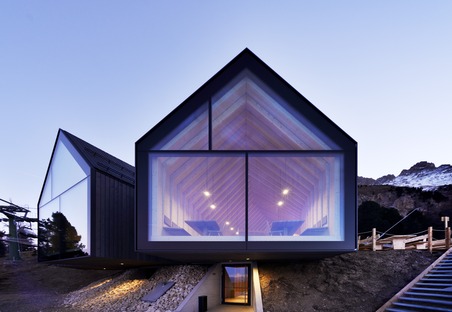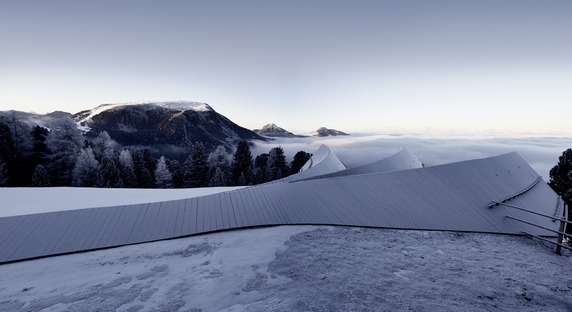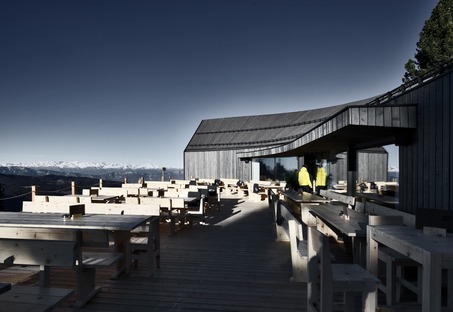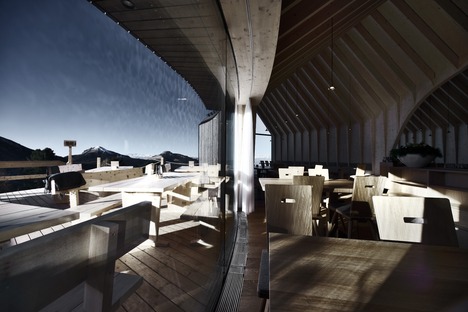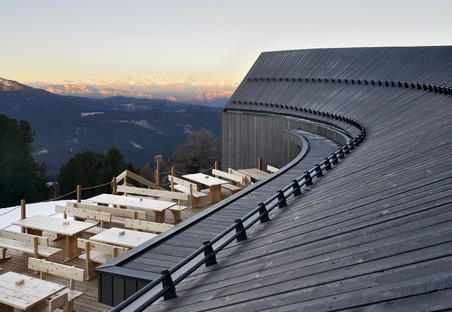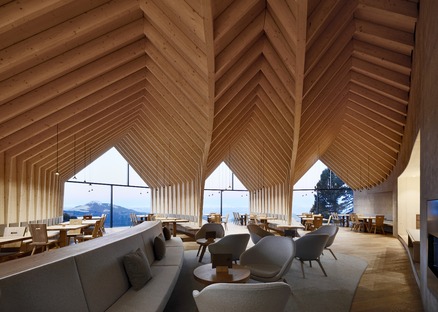05-03-2021
Peter Pichler’s concrete and timber Oberholz mountain hut
Jens Rüßmann, Oskar Dariz,
Oberholz,
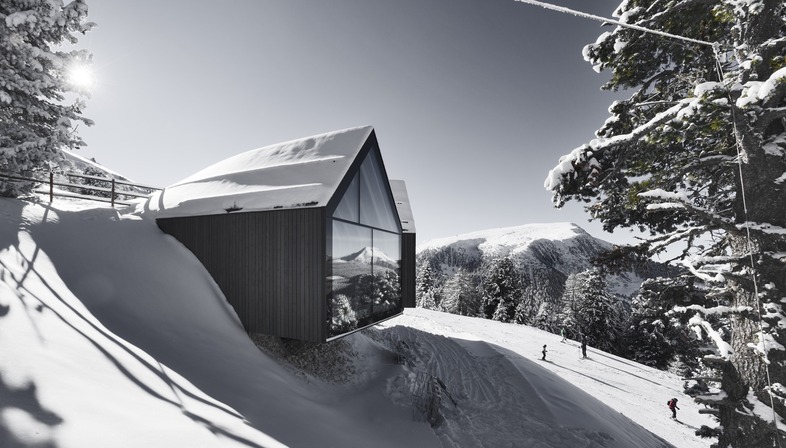 Oberholz is a concrete and timber mountain hut built by architect Peter Pichler at an altitude of 2000 metres. Dug into the mountain, the construction is visible on the surface only in the form of three simple, attractive volumes culminating in floor-to-ceiling windows framing three mountain peaks in the Dolomites of Italy’s Alto Adige region: Corno Nero, Corno Bianco and Mendel.
Oberholz is a concrete and timber mountain hut built by architect Peter Pichler at an altitude of 2000 metres. Dug into the mountain, the construction is visible on the surface only in the form of three simple, attractive volumes culminating in floor-to-ceiling windows framing three mountain peaks in the Dolomites of Italy’s Alto Adige region: Corno Nero, Corno Bianco and Mendel.The design concept is inspired by the image of a fallen tree with three main branches, but what creates this poetic image is in actual fact a gabled roof, winding around the building’s form with its gentle curves and emerging above the level of the stone in which the mountain refuge is set. Constructed out of red larch wood, like the rest of the building’s frame and infill, the roof is connected with both the foundations and the utility areas.
But the true strength of the construction lies in two key elements. First of all, it combines the forms of vernacular architecture with minimalist architecture through the gabled roof and the planking on the outside of the building, achieving a formal continuity that makes the project appreciable for its clean lines. Secondly, the joints in the timber frame are completely hidden, giving the interiors a sense of uniformity despite their vibrant chiaroscuro effect. This technical aspect captures the attention of an expert eye, used to seeing the classic steel joints with bolts wherever two elements come together. In this way, however, the connections remain invisible at the foot, column and cusp, giving the refuge a cosy feel. Lastly, and even more surprising, is the absence of a tie beam closing the static system of the truss, an indicator of meticulous engineering.
Fabrizio Orsini
PROJECT: Oberholz mountain hut
ARCHITECTURE: PETER PICHLER ARCHITECTURE & Arch. Pavol Mikolajcak
LOCATION: Obereggen, Alto Adige, Italy
CLIENT: Obereggen AG / Spa
ENGINEER: Dr. Ing. Andreas Erlacher
CREDITS: Peter Pichler, Pavol Mikolajcak, Gianluigi D´Alosio, Simona Alu, Giovanni Paterlini, Matteo Savoia, Silvana Ordinas, Krzysztof Zinger, Jens Kellner
PHOTOS: Oskar Dariz, Jens Rüßmann











