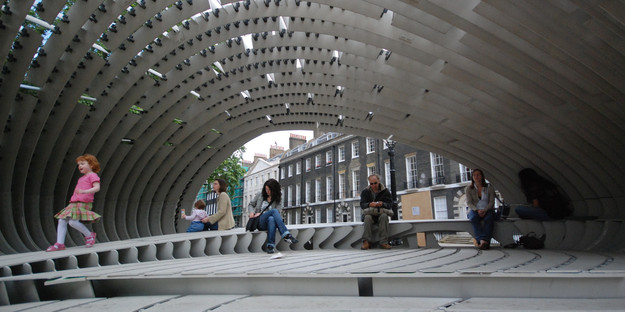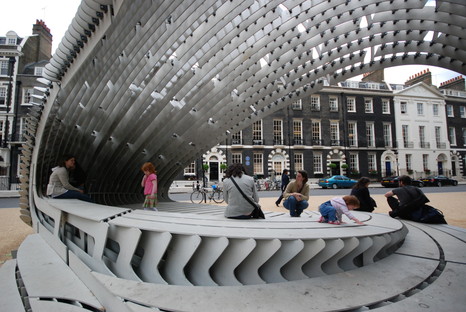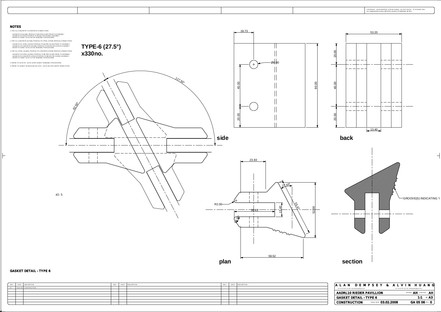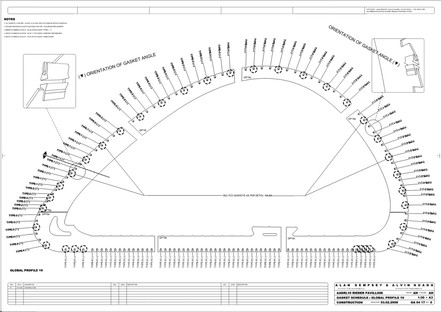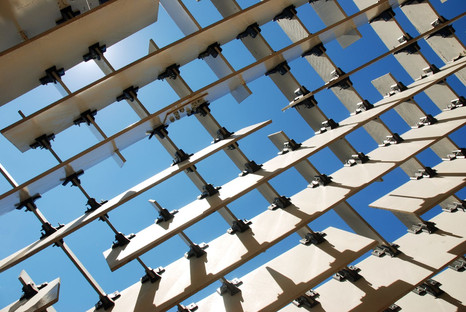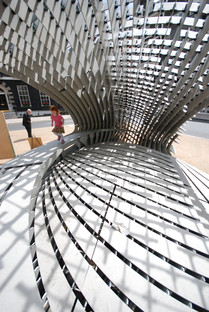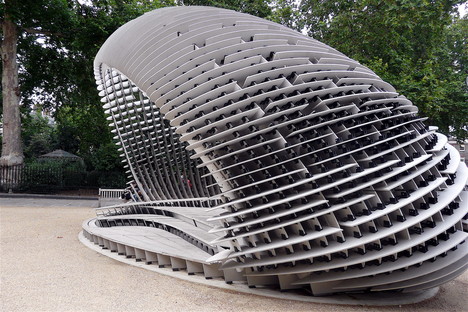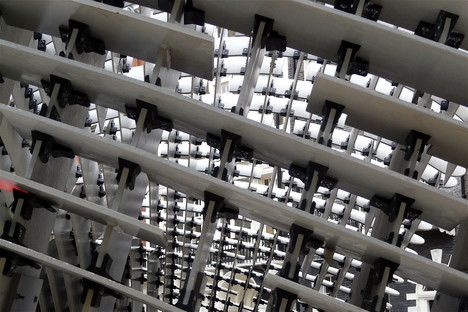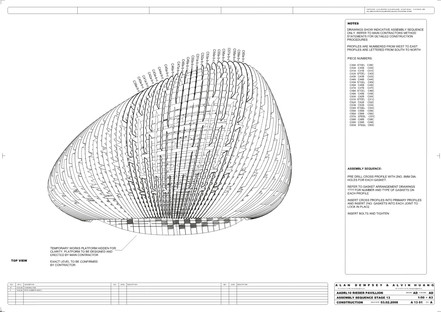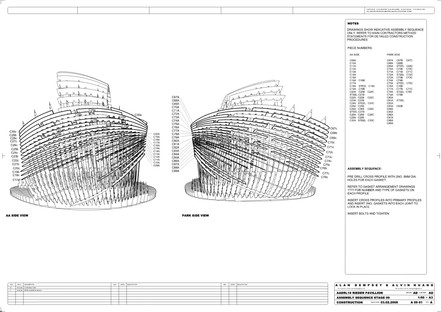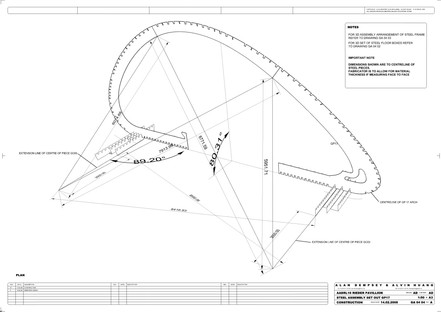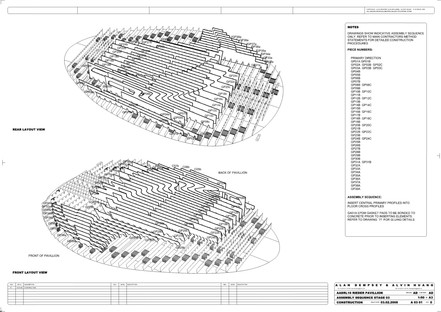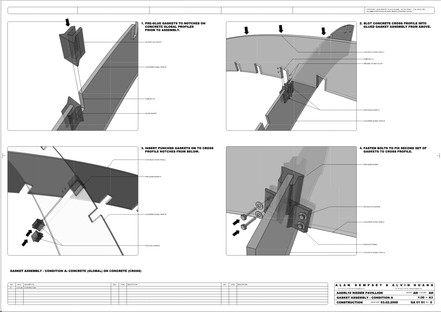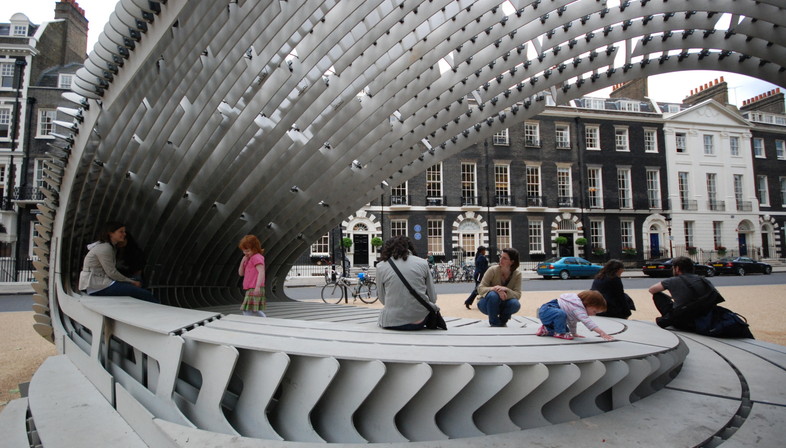 The jury of the 2007 competition to design a pavilion for construction in London in 2008, destined to be taken apart and reinstalled in Singapore, included Zaha Hadid, and chose the project developed by SDA – Syntesis Design + Architecture – for construction in Fibre-C, glass fibre-reinforced concrete. Parametric design and rapid construction thanks to use of this innovative material permitted creation of a prefabricated pavilion for assembly on-site, putting it together with neoprene joints and bolts. The project maintained a focus on design, with a high-impact look recalling the interior of a snail shell, and on minimalism, with simple lines created through elastic, simple, immediate design. The frame of the construction consists of a floor slab with little girders laid on the ground, the point of departure for curved weight-bearing girders which are preformed and numbered for error-free assembly, normally joined in three or four segments and containing housings for secondary girders. Each slab of Fiber-C measures 13.4 millimetres thick and acts as both frame and roof, creating unusual 3D moiré effects of light and shadow. All the builder had to do was use a couple of ordinary tools to assemble and, if necessary, dismantle the pavilion, doing away with the need to create a big construction site for a small building, and the material used was light enough that a small crew could handle it without any logistical difficulties, so that in the end it took less time to construct the building than to design it. The final effect is a bold, iconic look, in some ways a little open-air manual of technology, not just a simple exercise in style.
The jury of the 2007 competition to design a pavilion for construction in London in 2008, destined to be taken apart and reinstalled in Singapore, included Zaha Hadid, and chose the project developed by SDA – Syntesis Design + Architecture – for construction in Fibre-C, glass fibre-reinforced concrete. Parametric design and rapid construction thanks to use of this innovative material permitted creation of a prefabricated pavilion for assembly on-site, putting it together with neoprene joints and bolts. The project maintained a focus on design, with a high-impact look recalling the interior of a snail shell, and on minimalism, with simple lines created through elastic, simple, immediate design. The frame of the construction consists of a floor slab with little girders laid on the ground, the point of departure for curved weight-bearing girders which are preformed and numbered for error-free assembly, normally joined in three or four segments and containing housings for secondary girders. Each slab of Fiber-C measures 13.4 millimetres thick and acts as both frame and roof, creating unusual 3D moiré effects of light and shadow. All the builder had to do was use a couple of ordinary tools to assemble and, if necessary, dismantle the pavilion, doing away with the need to create a big construction site for a small building, and the material used was light enough that a small crew could handle it without any logistical difficulties, so that in the end it took less time to construct the building than to design it. The final effect is a bold, iconic look, in some ways a little open-air manual of technology, not just a simple exercise in style.Fabrizio Orsini
Location: Bedford Square, London, United Kingdom
Client: Architectural Association
Program: Public Pavilion Year: October 2007 (competition win announced) March 2008 (completion and opening) November 2008 (dismantled and moved to Size:100m2 Singapore)
Architects: Synthesis Design + Architecture w/ Nex Architecture
Structural: Adams Kara Taylor
Sponsors: Rieder Beton, Zaha Hadid Architects, Adams Kara Taylor, Buro Happold, Innova Construction, DHA Designs










