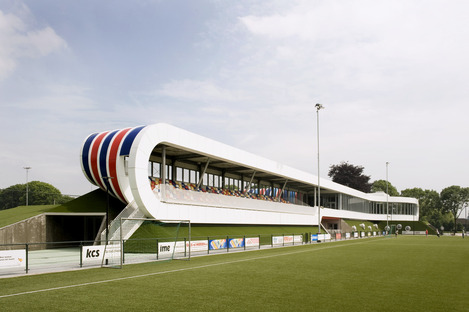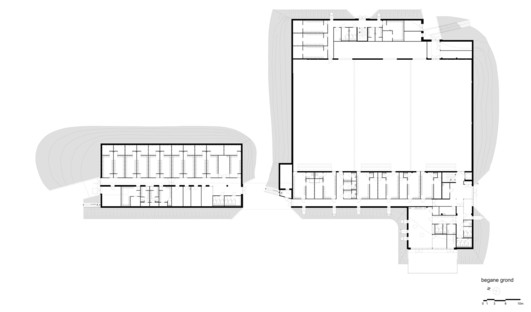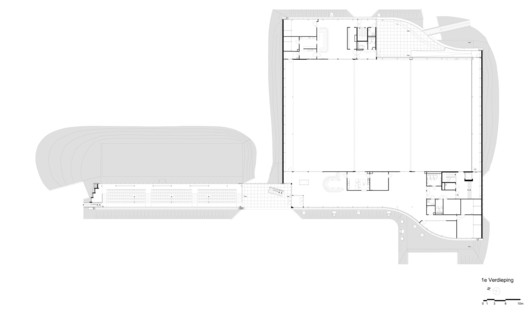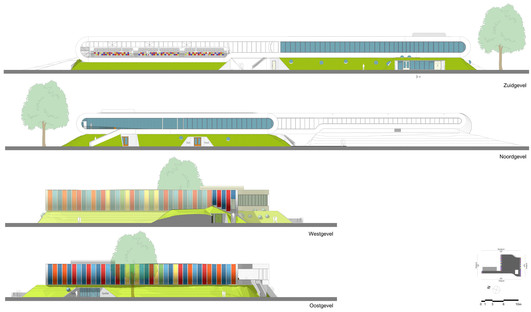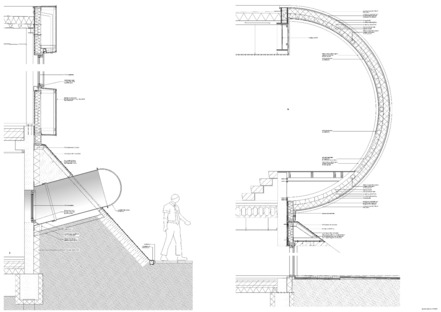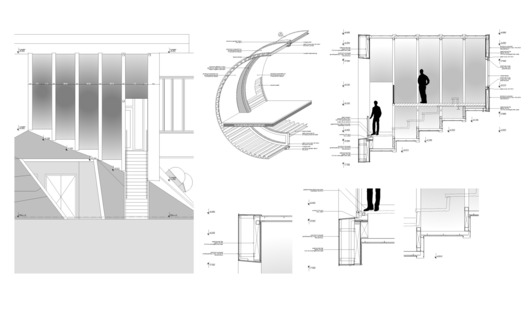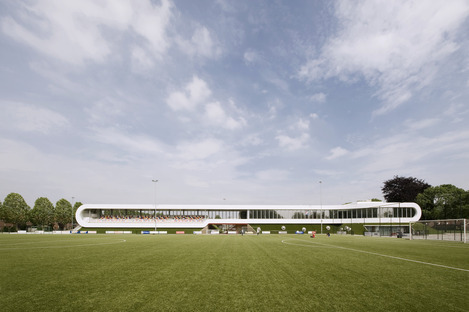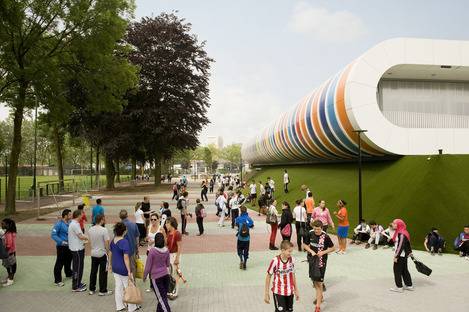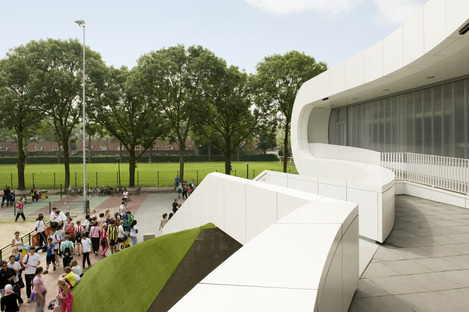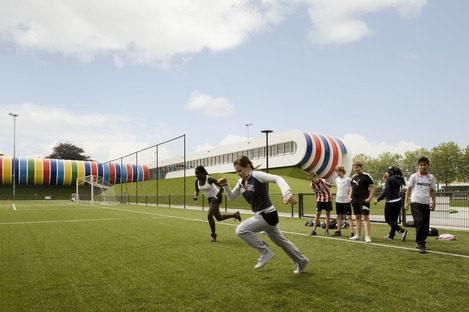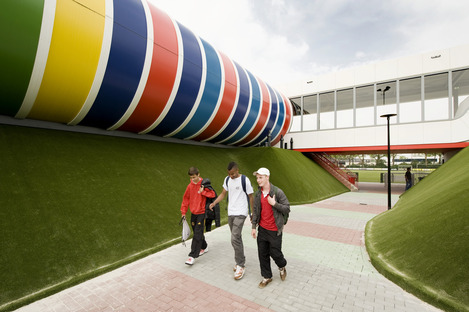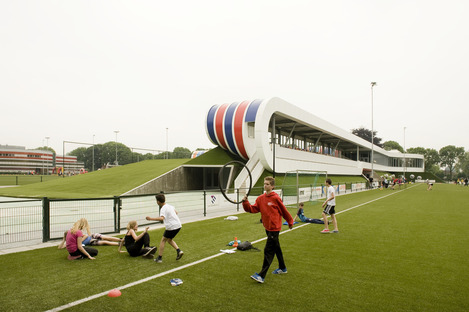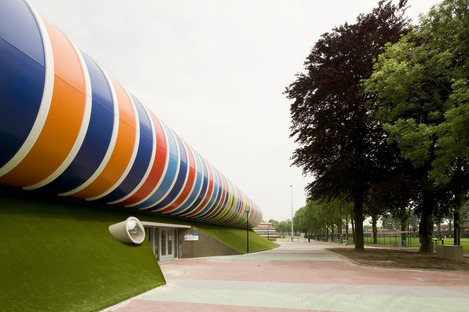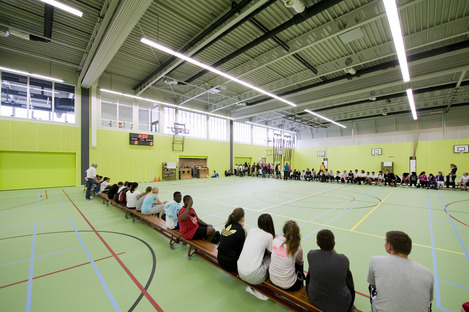19-10-2018
LIAG sports centre with insulating embankments
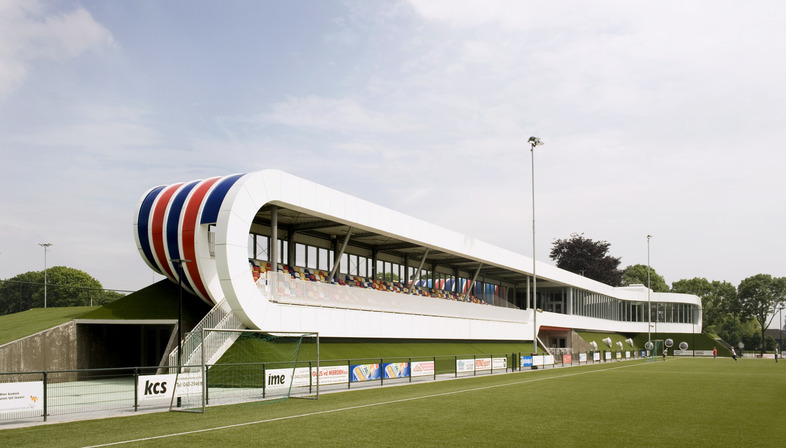 In Eindhoven, in the Netherlands, a multicoloured sports centre designed by LIAG makes use of embankments to improve the energy performance of the buildings. The school sports centre in Eindhoven has become a landmark for young people in the neighbourhood. It may not look like anything special, just a gym and a football field with stands and locker rooms; but the first 3 metres of height of each building above ground is covered with a 45° embankment wall.
In Eindhoven, in the Netherlands, a multicoloured sports centre designed by LIAG makes use of embankments to improve the energy performance of the buildings. The school sports centre in Eindhoven has become a landmark for young people in the neighbourhood. It may not look like anything special, just a gym and a football field with stands and locker rooms; but the first 3 metres of height of each building above ground is covered with a 45° embankment wall.This place, which is predominantly flat, would have not normally required an embankment, but it offers many more benefits than problems. The first of these is improved energy performance, essential for a sports facility, which must be kept warm in winter and cool in summer. The thermal inertia produced by the embankment makes this easy to achieve. What’s more, the facilities require practically no external maintenance, just seasonal mowing, and shelter the locker room windows against prying eyes. In structural terms, the architects of LIAG covered a concrete structure with a second structure made up of curved, thermally galvanised tubular steel profiles (100x100 tk4), to which a very large second type B profile was anchored (200x100) to contain the curved fretted metal sheeting of the wall structure. This permitted convenient laying of coloured aluminium foil containing insulation both inside and outside. All at an interval of 1.051 mm.
The multicoloured look, formally “fluid”, and the disappearance of the accessory volumes, immediately make you feel you are in a sports centre designed for youth.
Fabrizio Orsini
Client: Municipality of Eindhoven
Adress location: Rijstenweg 1 t/m 13, 5622 CG Eindhoven, The Netherlands
Gross floor area: 4.489 m2
Start design: April 2010
Completion: January 2012
Team: Bruce Kee, Erik Schotte, Carina Nørregaard, Martin Pasman, Arie Aalbers and Hong Siem
Advisor constructions: Volantis Venlo
Advisor installations: Volantis Venlo
Advisor building physics: DGMR Den Haag
Photo credits: Ben Vulkers











