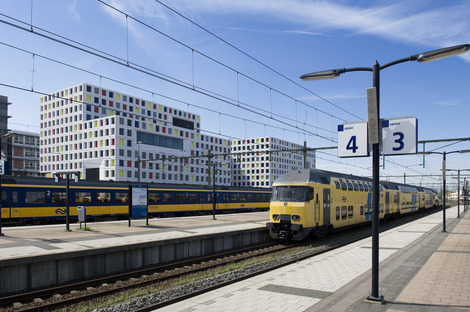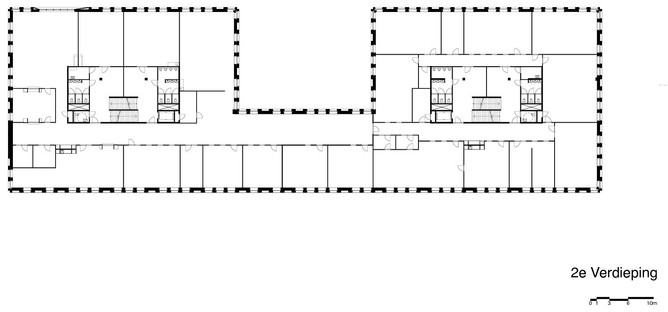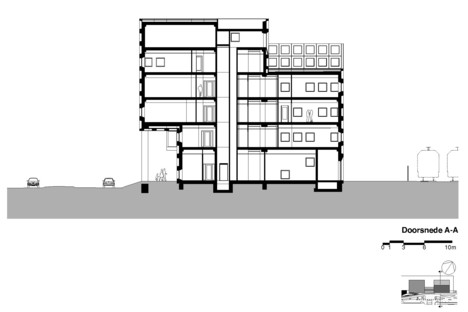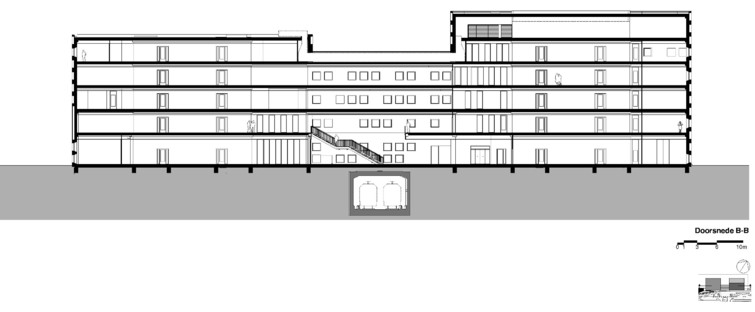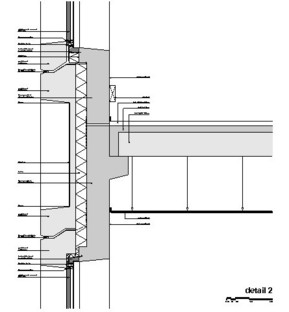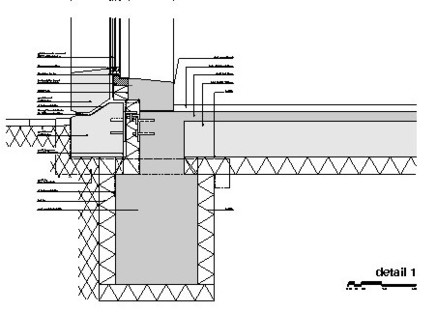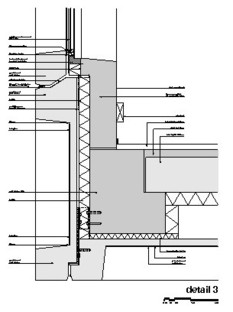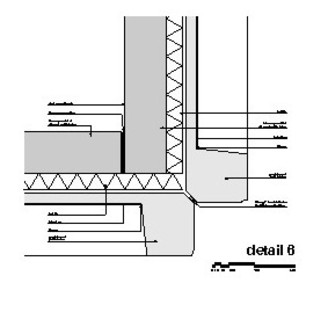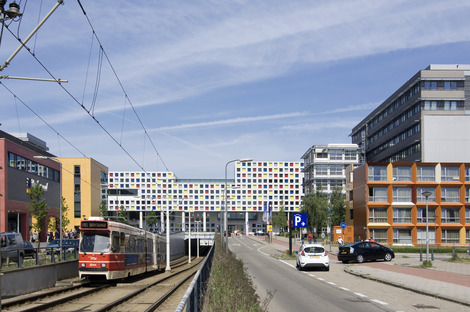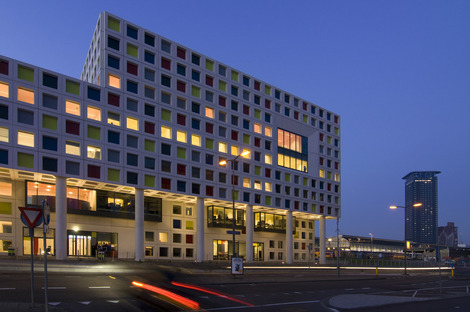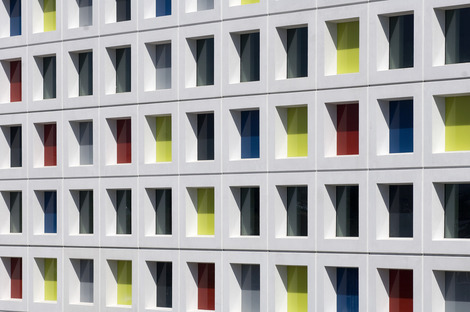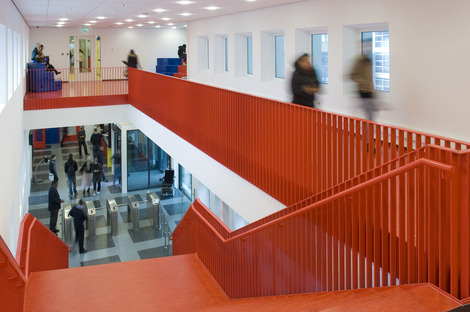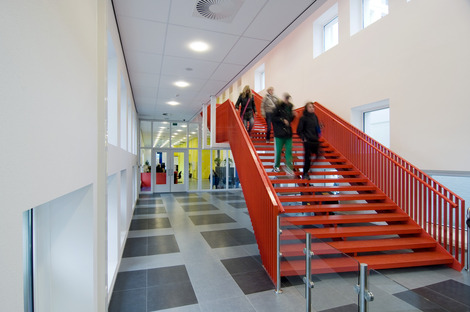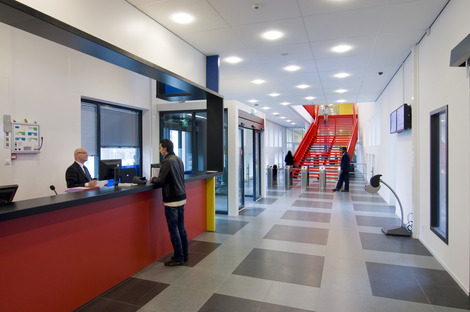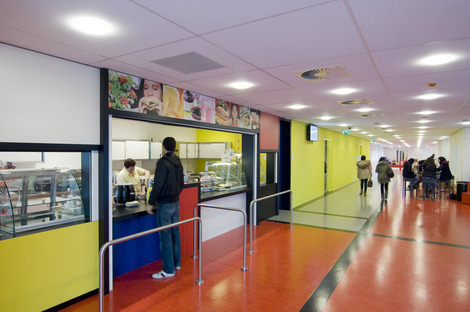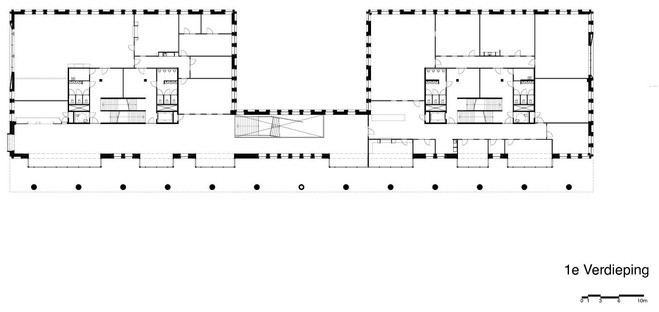17-08-2018
A façade made with coloured, prefabricated panels for the ROC, by LIAG Architects
LIAG Architecten AK,
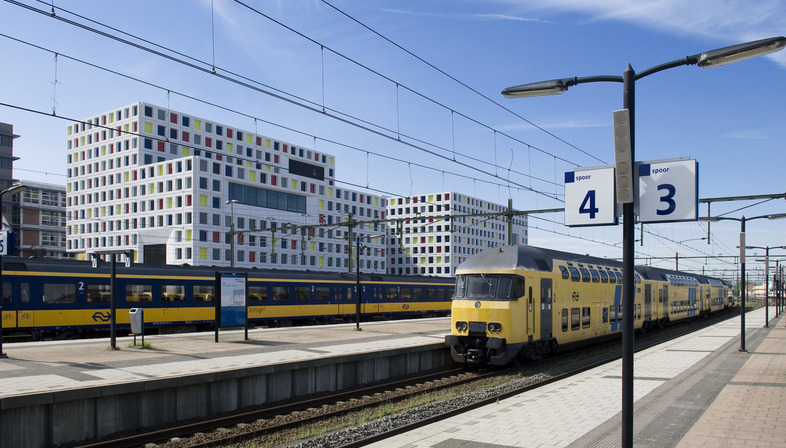 The building is located in a strategic area of The Hague, close to the railway station and the university. Apart from this very convenient location, this building also enhances the neighbourhood in which it is located. Its shape is rather simple, as its designers realised a complex composed of two connected volumes, each with its own core containing stairways and support functions. The ROC was created by repeating a square, 7.2-metre module. No pillars are present, except for the areas close to the core of the building and along its perimeter, where beams are connected. This way, in the future it will be possible to convert the building into offices, based on 1.8-metre modules.
The building is located in a strategic area of The Hague, close to the railway station and the university. Apart from this very convenient location, this building also enhances the neighbourhood in which it is located. Its shape is rather simple, as its designers realised a complex composed of two connected volumes, each with its own core containing stairways and support functions. The ROC was created by repeating a square, 7.2-metre module. No pillars are present, except for the areas close to the core of the building and along its perimeter, where beams are connected. This way, in the future it will be possible to convert the building into offices, based on 1.8-metre modules.The façade was conceived according to a simple and effective scheme: each panel is a square with a 1.8-metre side which creates an original ribbing with deep reveals, mitigated by the coloured panels randomly installed in the blind niches. The five colours used by Piet Mondrian - red, yellow, blue, light grey and dark grey - play down the impact of the building that, otherwise, would look almost threatening. But this is not all: the prefabricated, coloured panels alternate with other panels and the windows, this way contributing to creating the characteristic theme of the building, which is repeated in its interiors and that keeps surprising its visitors.
Moreover, each panel contains insulation layers, which are connected with the insulation layers that preserve the structures and the interiors of the building, so as to ensure that the supporting structures are never exposed.
The peculiar wide windows show the activities of the students of this professional school, creating a complete innovation.ù
Fabrizio Orsini
Architect: LIAG Architecten AK den Haag
Client: NS Poort Ontwikkeling
Adress location: Waldorpstraat 41 2521 CA The Hague The Netherlands
Gross floor area: 10.620 m2
Start design: october 2006
Completion: september 2011
Team: Erik Schotte, Arie Aalbers, Carina Norregaard, Esther Klausen, Marianna Frackowiak, Martha de Geus, Peter Donkers and Hong Siem
Advisor constructions: Corsmit Raadgevende Ingenieurs
Advisor installations: Techniplan Adviseurs
Advisor Building physics: Peutz
Photo credits: Ben Vulkers











