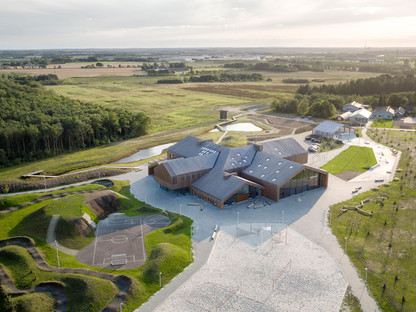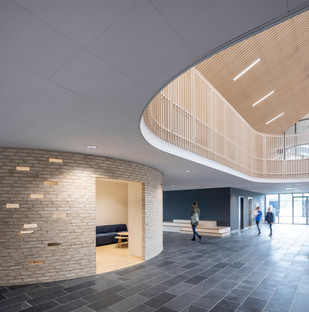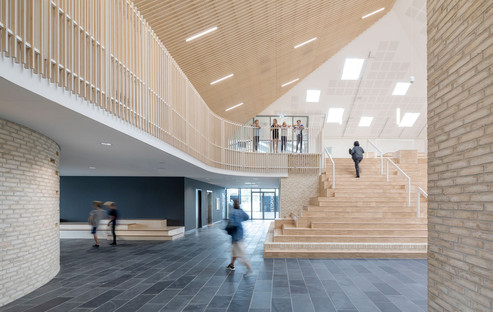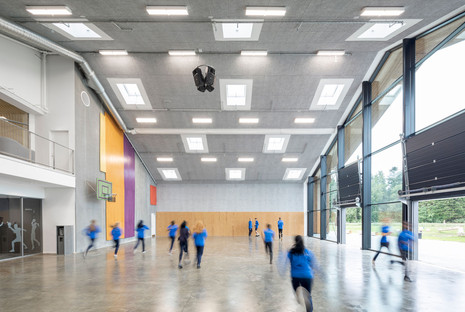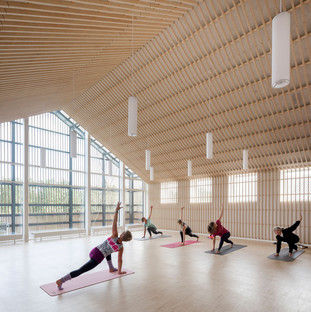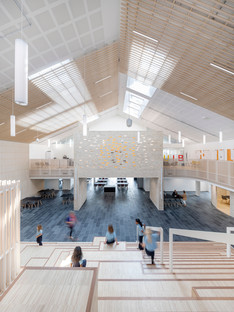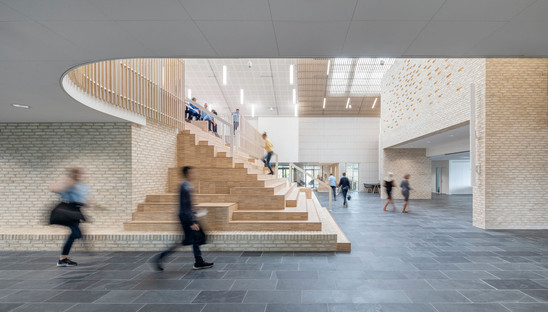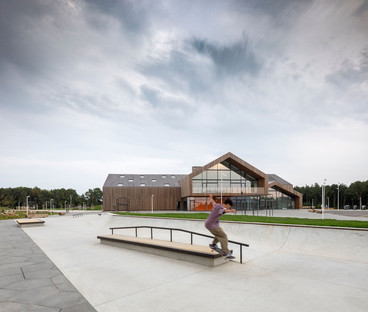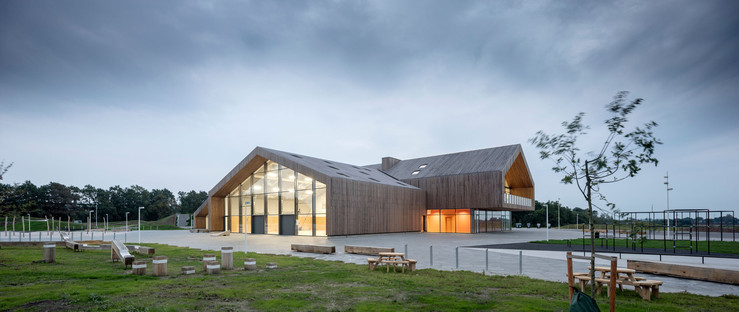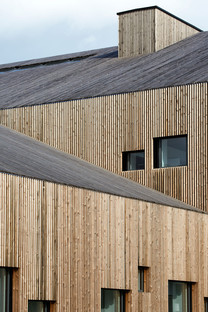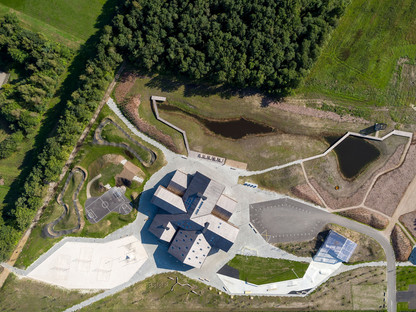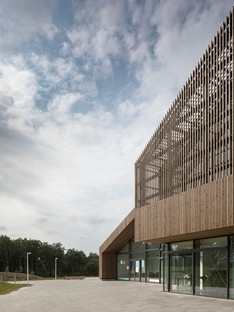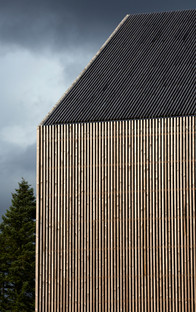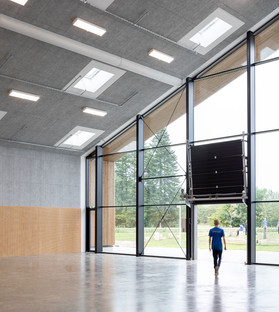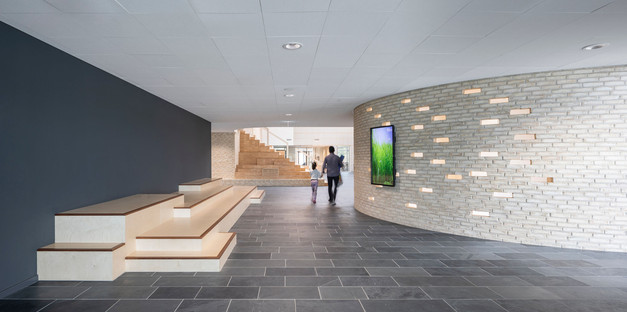16-08-2019
CF Møller’s timber school
Vestergade, Ikast, Denmark,
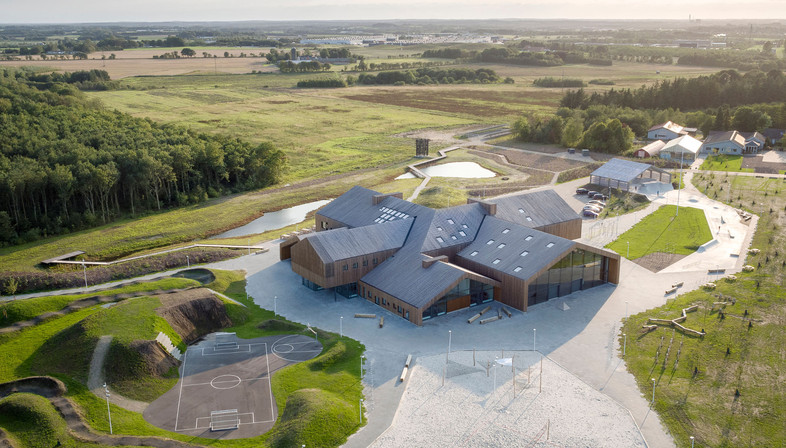 The Heart in Ikast, Denmark is a school building made out of multi-layered sandwich board on the outside and covered entirely with wood on the inside.
The Heart in Ikast, Denmark is a school building made out of multi-layered sandwich board on the outside and covered entirely with wood on the inside.The 4,000 sqm school was conceived in partnership with work groups coming from different fields of design in order to build a new kind of school building that would respond to the demands of a changing world.
The architects came up with a system incorporating a number of different volumes, beginning with an apparently simple gabled roof which actually conceals within it a number of meeting areas and the double volume of the plaza, with its steps forming a theatre for assemblies and performances. In this way the entire school space is collected together and kept under control, avoiding the classic sensation of déjà vu created by a series of classrooms opening off long corridors. The big volume of the gym, which could have stood out in the volume, is also kept contained under this modest but elegant roof with its symmetric gables.
The project’s most interesting feature is the ventilated wall sheltering the weight-bearing structure of multi-layered sandwich board, which incorporates insulation and sheet metal underpinned by reinforced concrete structural elements. The 34x56mm heat-treated strips covering the building are arranged vertically, set at a distance from one another to create a vibrant, welcoming chiaroscuro effect: a design expedient that allows the viewer to appreciate the elementary shapes the architects use to generate the compositional whole.
But everything changes on the inside: the materials are the same as those used outside, but the forms are somewhat more complicated, though not excessively so. In this more complex space the effect of the roof can be perceived, as well as the addition of brick along the walls, defining the central part and creating the appropriate sensation of solidity of the architectural volume as a whole, a visual effect that is less obvious on the outside due to the way the wood is laid.
Fabrizio Orsini
Client: Ejendomsselskabet ISIB A/S (by Bestseller HEARTLAND and Ikast-Brande Municipality), Realdania and the Danish Foundation for Culture and Sports Facilities
Location: Vestergade, Ikast, Denmark
Architect: C.F. Møller Architects
Landscape: C.F. Møller Architects
Engineer: Ingeniørne
Contractor: KPC
Size: 3,660 m² building, 3.7 ha. activities park
Year: 2015-2018











