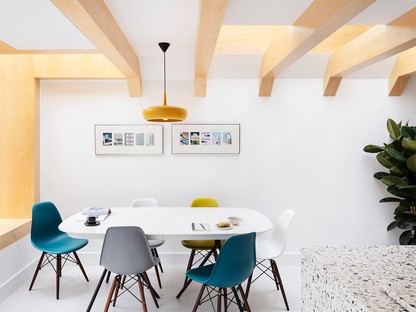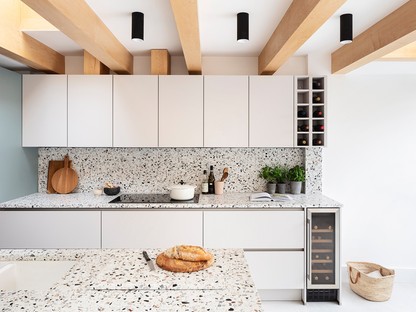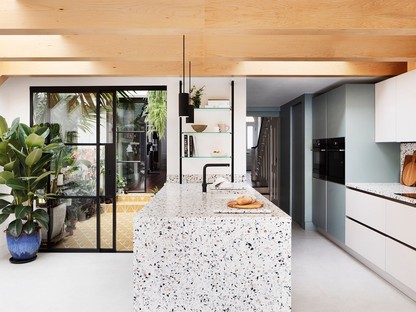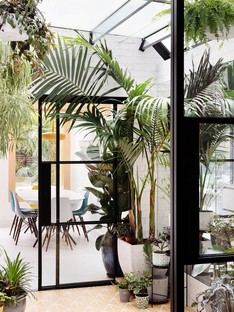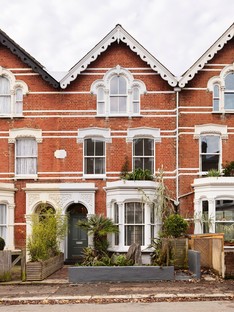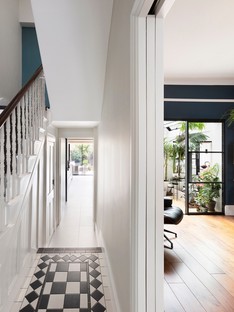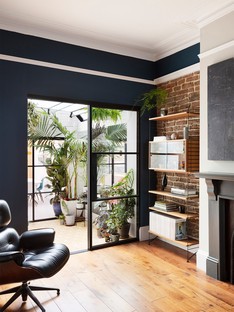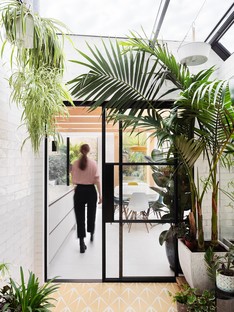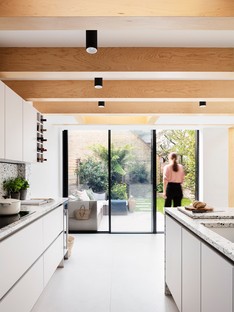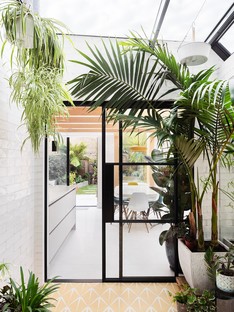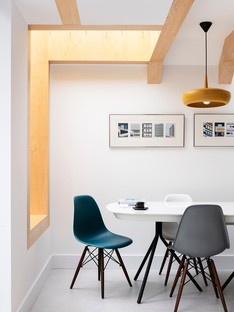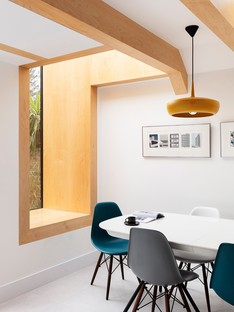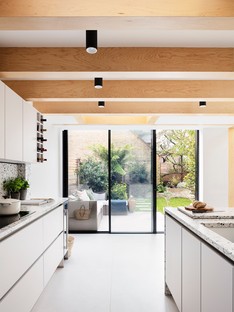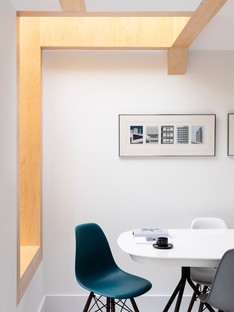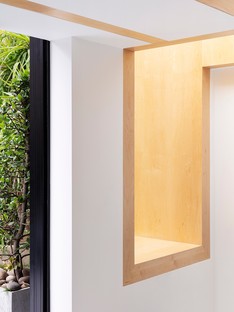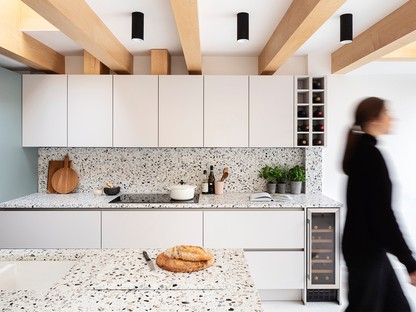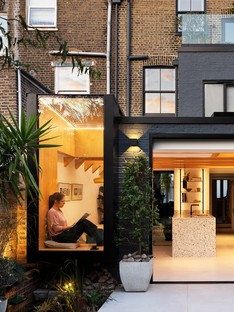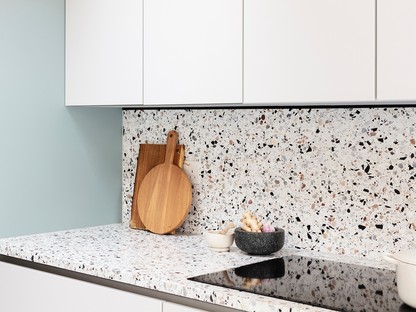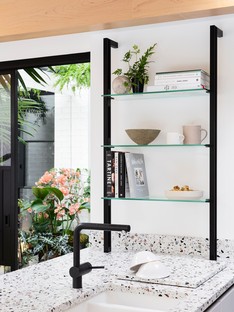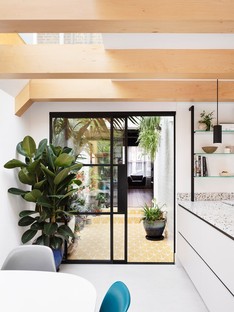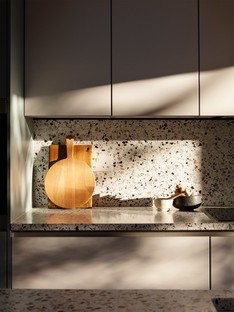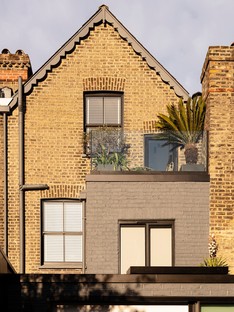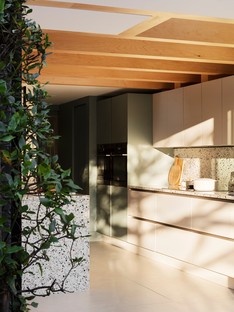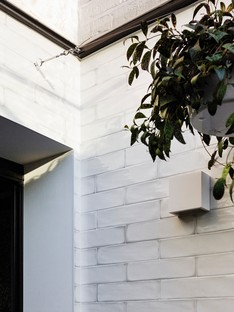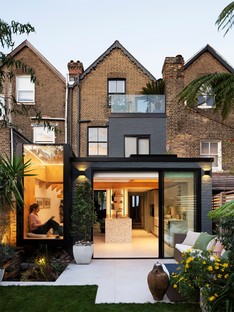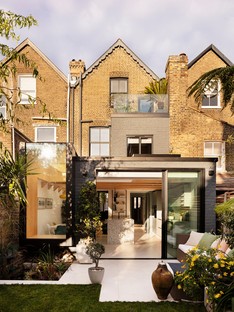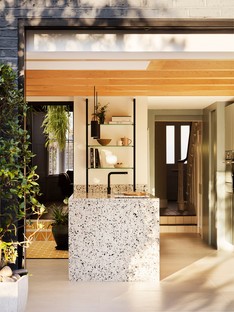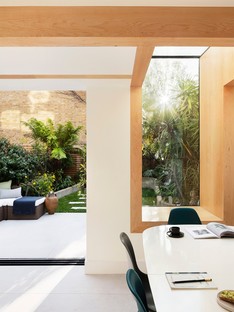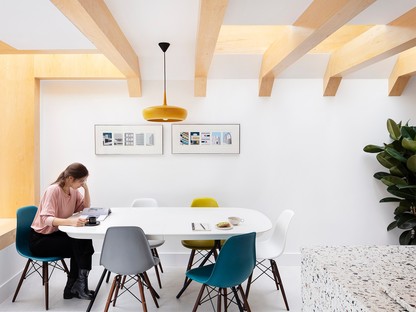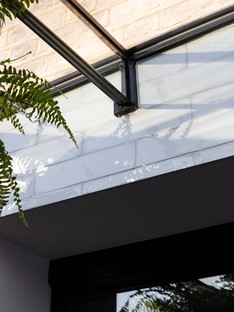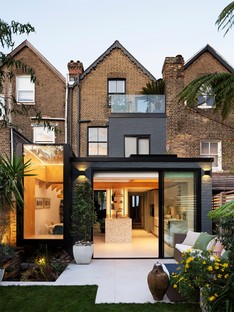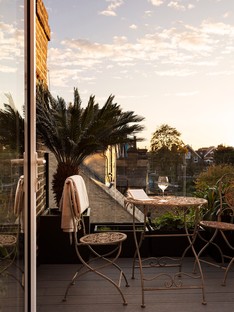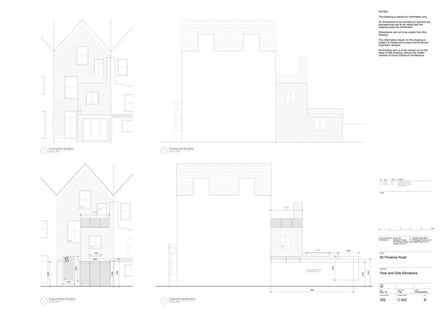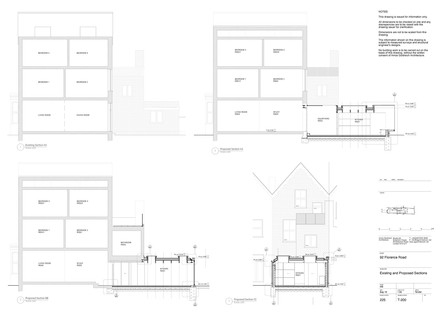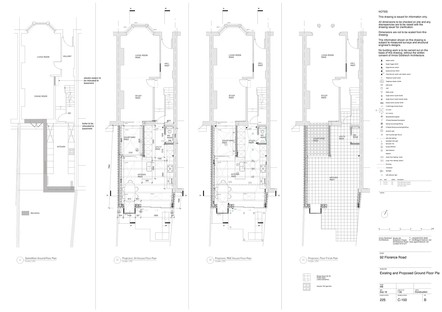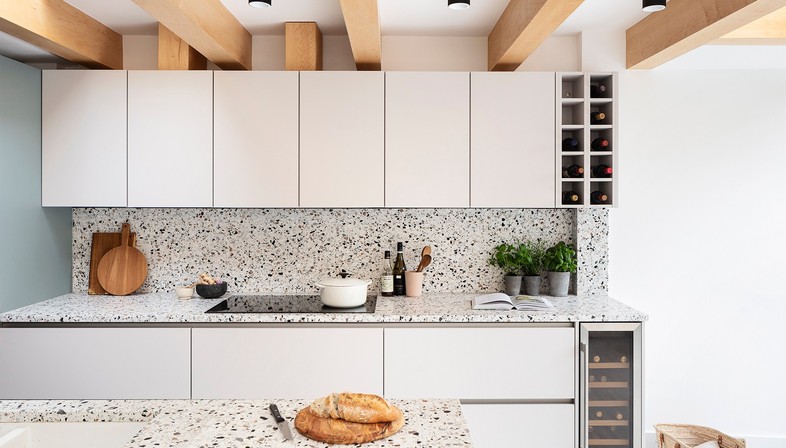
Amos Goldreich Architecture is a London-based firm which last year completed an extension to a couple’s first home in Stroud Green, in the London borough of Haringey. The three-story house has a long, narrow floor plan and features a handsome back garden. This presented a major constraint for the architects, but also a distinguishing element, as they themselves say: “One of the biggest challenges for this extension was that we were potentially taking away some of the garden, which the clients have nurtured and grown for over 27 years. But as the concept of the design and the build progressed, the clients got really excited that they would also have an internal garden”. Indeed, the extension designed by Goldreich incorporated a new winter garden with a glass roof and ochre flooring on the ground floor side, thus making it possible to admire the greenery from any room and enjoy the presence of the plants, even in bad weather. The garden is also used to link the study and lounge at the front of the house with the kitchen at the rear, thus making it useful as well as a pleasant sight.
The kitchen saw the most marked transformation following the extension. The interiors are predominantly white, skilfully alternated with elements of black iron - as seen in the garden - or wood, as seen in the kitchen. Only the living room, with its majestic fireplace, has dark walls, a portion of which features the typical exposed red bricks and traditional wooden flooring.
For the ceiling, Amos Goldreich opted to use long, exposed oak-clad beams, creating a sense of continuity between the extension and the existing part of the house. The walls are white plastered, and at the far end of the extension, a section of wall is clad with wood, carving out a cosy reading nook next to a large window overlooking the back garden, which can be accessed through other full-height sliding glass doors. Before reaching the lush lawn and much-loved plants, however, the garden has a paved patio area to pass through, furnished with a sofa on one side and a rectangular pond with water plants on the other.
From the outside, Amos Goldreich’s new extension to House for a Gardener appears as a squared shape painted grey, with black fixtures and roofing. By agreement, the existing two-storey portion of the house, which stands next to the extension, was also repainted in the same grey. Atop this section, a small panoramic terrace has been decked out with plants, a table and glass parapets, connected exclusively to the double bedroom on the third floor.
In a press release, the architect had the following to say about his work: “Graham is an avid gardener and so in some ways we had three clients for the project – Graham and his partner Steve, but also their plants. A lot of the design revolves around the garden and the inclusion of a new winter garden that not only offers an unexpected oasis in the heart of the home but connects the old and new parts of the house. The project was also about reconnecting our clients to the home they had lived in for the last 28 years, and making it suitable for the 28 years to come.”
Francesco Cibati
Location: Stroud Green, Haringey, London, United Kingdom,
Project size: 187 m2
Project Budget: £300000
Completion date: 2020
Building levels: 3
Project: Amos Goldreich Architecture
Film by Allan Sylvester: https://youtu.be/NvKo_6YXn78
Pictures: Ollie Hammick










