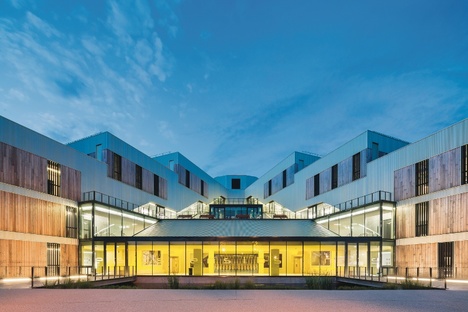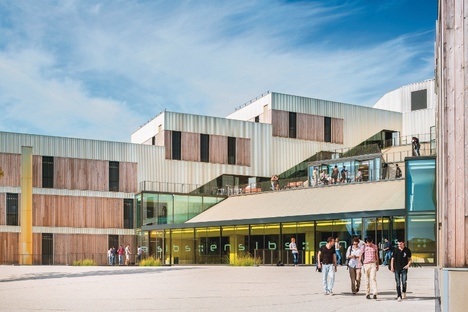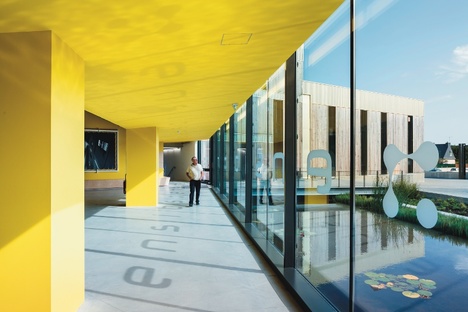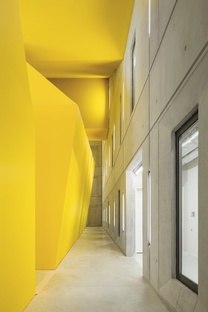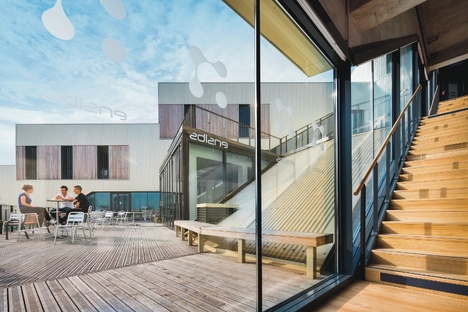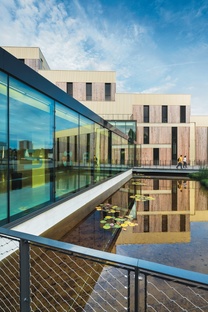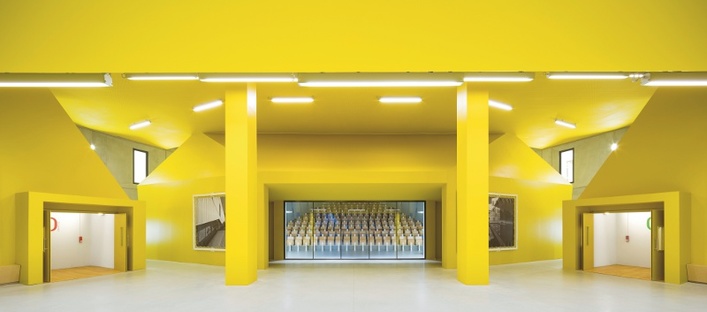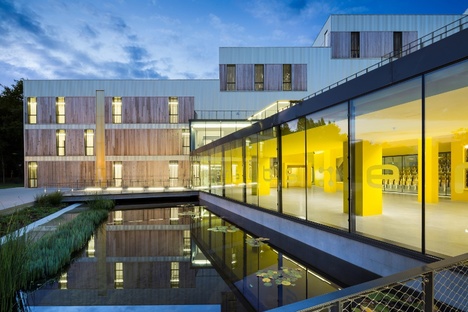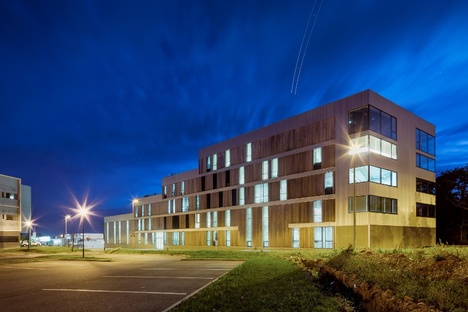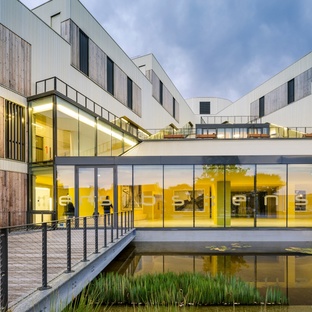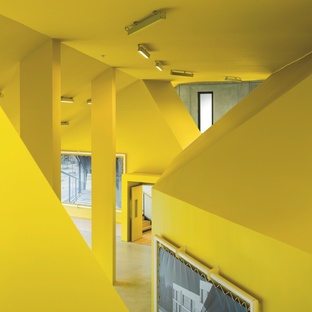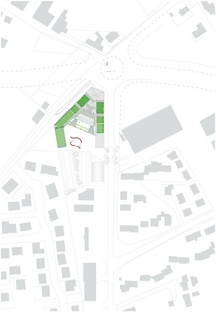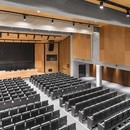10-07-2014
ANMA École supérieure d’ingénieurs de Bretagne Sud
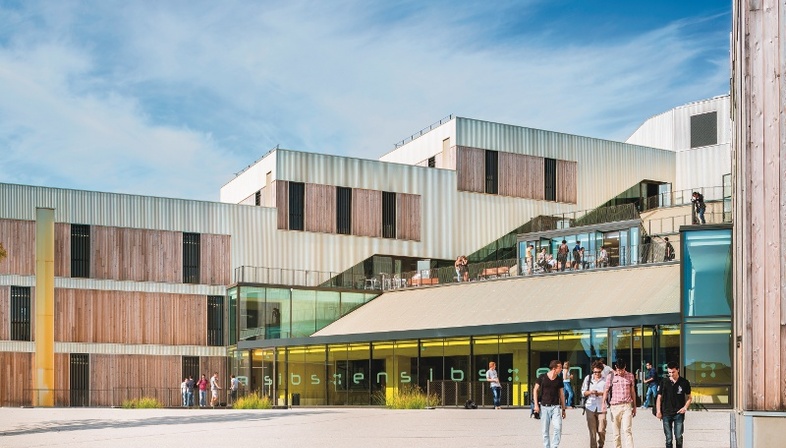
The building designed by ANMA for l'École supérieure d’ingénieurs de Bretagne Sud is based on the concept of the "campus in the city".
The complex including built spaces and green areas fits harmoniously into its surroundings in the city of Lorient, in southern Brittany.
The built volume reflects the shape of the triangular lot. Monolithic and closed on the northern side, where the building overlooks a roundabout, it gradually opens up toward the south, with two side wings sloping down to green areas and enclosing a central heart occupied by the auditorium and cafeteria.
The central volume consists of three parts which relate to one another directly: the entrance, the main hall and the auditorium and cafeteria, designed by the architects of ANMA in partnership with artist David Saltiel and inspired by the metaphor of knowledge.
The building is like a treasure chest protecting, enhancing and leading to knowledge by gradually revealing it through its infinite different facets.
(Agnese Bifulco)
Design: ANMA (Agence Nicolas Michelin & Associés)
Location: Lorient (southern Brittany) France
Photos: courtesy of ANMA ph. Sergio Grazia
www.anma.fr










