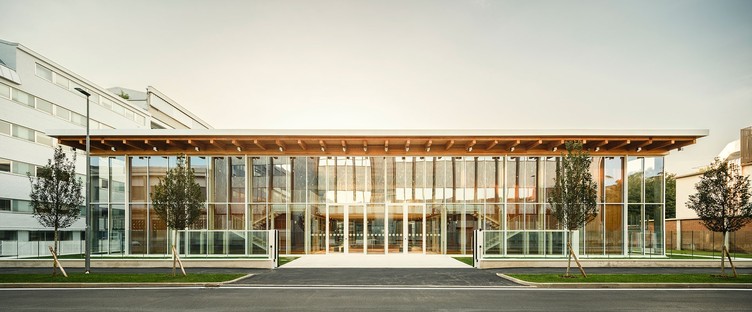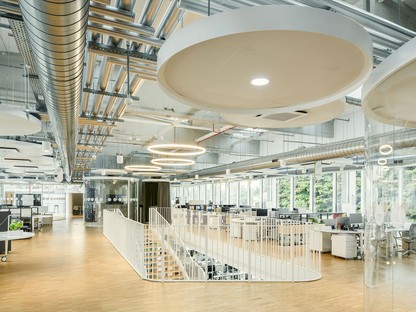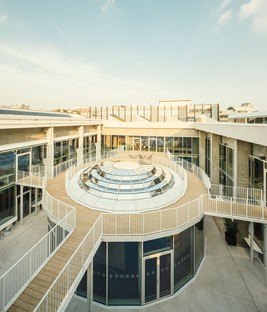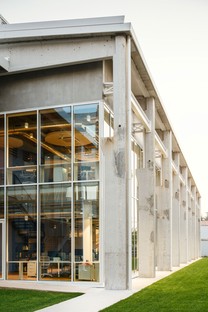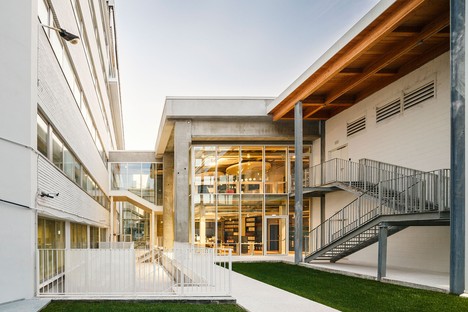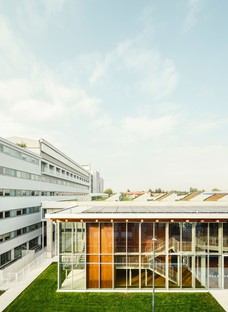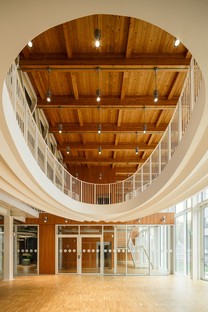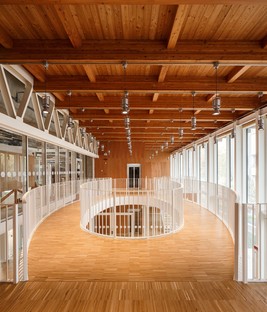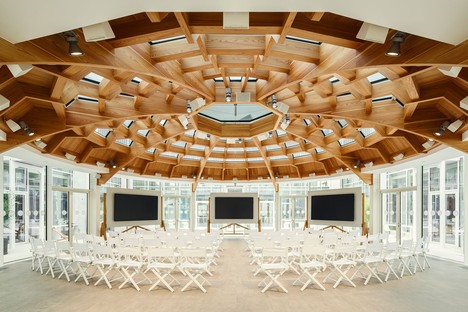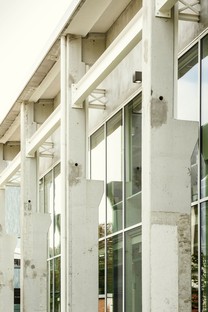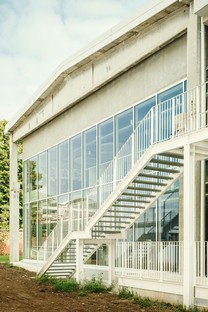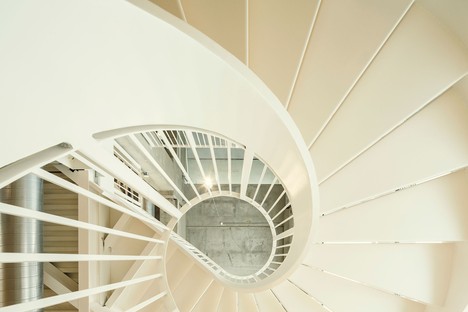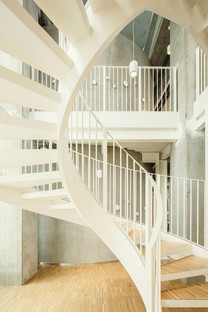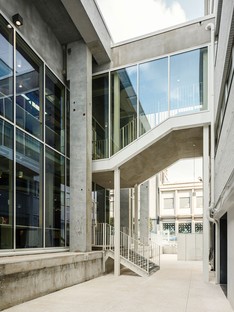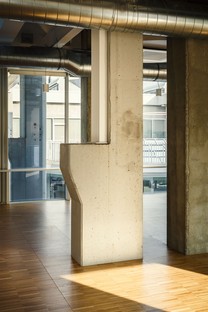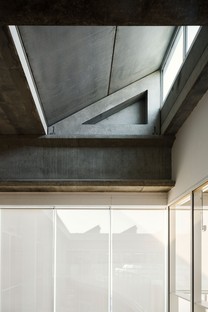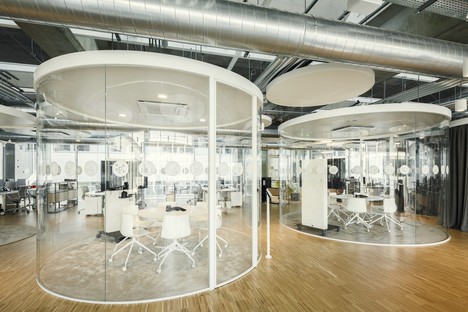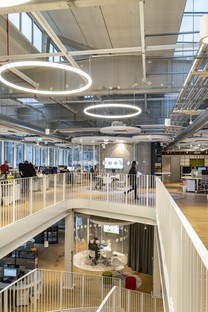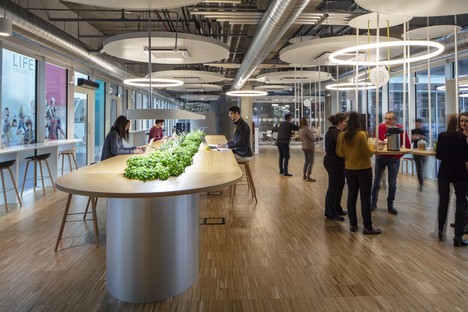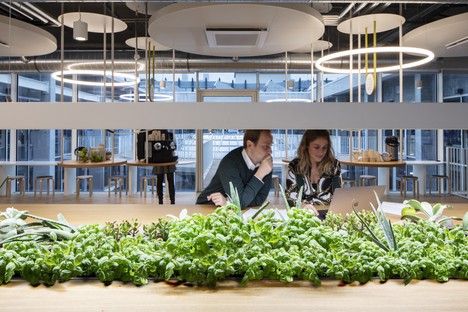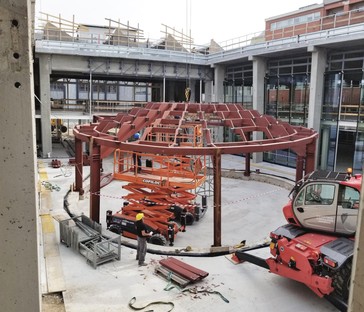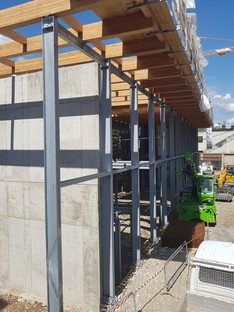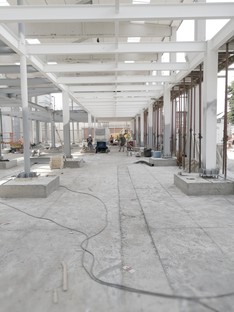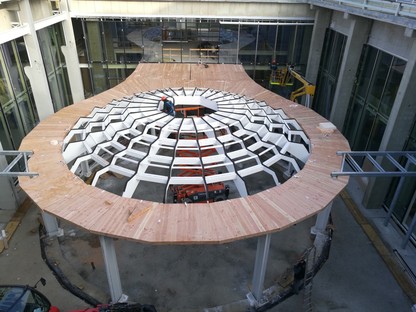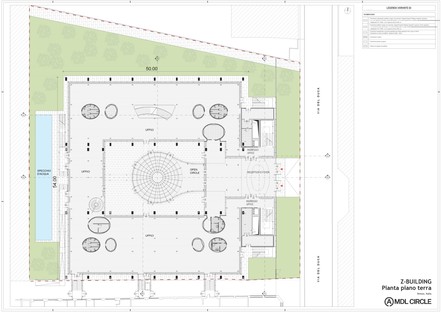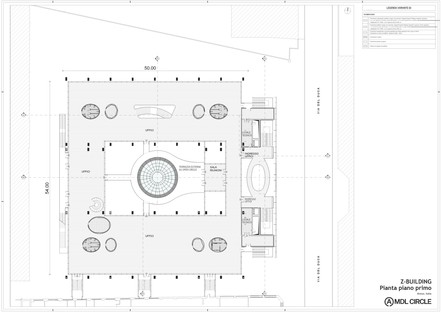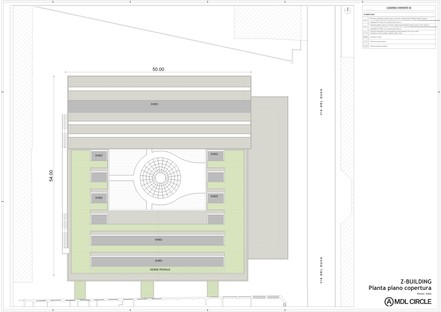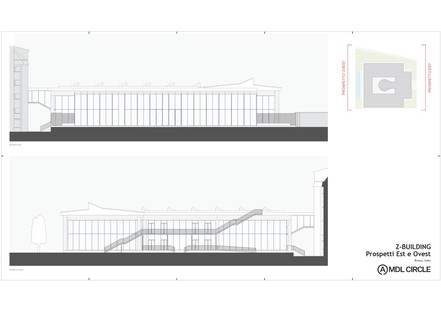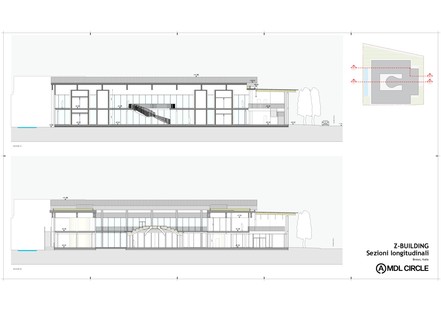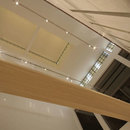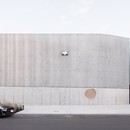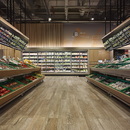17-06-2020
AMDLCIRCLE and Michele De Lucchi: Z-LIFE offices, Bresso, Milan
Carlo Ratti, Michele De Lucchi,
AMDLCIRCLE, Marco Beck Peccoz, Luca Rotondo,
Bresso (MI), Italia,
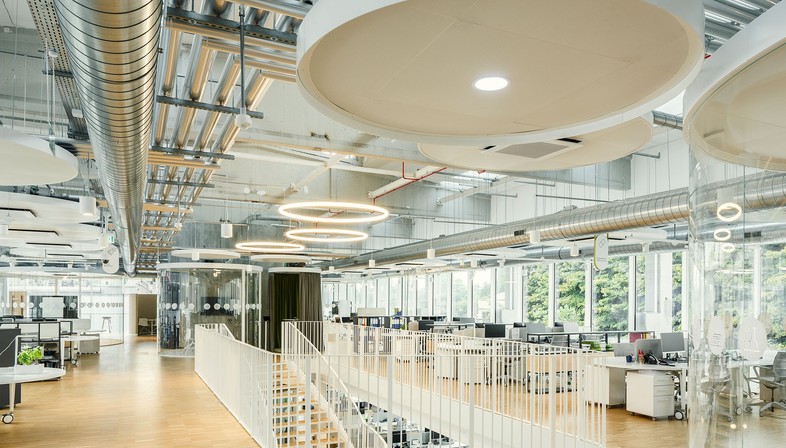
At a time when the office, as a crowded, enclosed space, is one of the environments under review due to the pandemic, it seems apt to talk about a project completed a few months ago by Michele De Lucchi, AMDLCIRCLE and Carlo Ratti Associati which, aside from being an interesting evolutionary model of the workspace, involves elements capable of establishing a planning strategy that is also valid for life after COVID.
This is the new headquarters of the multinational pharmaceutical company Zambon, Z-LIFE, inaugurated in November 2019 within the OpenZone scientific campus in Bresso, Milan, which is a project consisting of offices, laboratories and conference areas in a large area on the outskirts of one of Milan’s ‘green lungs’, the Parco Nord, for which Michele De Lucchi has been engaged in the general planning for some years now, as its expansion is still underway. The campus is currently home to 26 organisations of international importance in the pharmaceutical and biotechnology sector, all working in close quarters and sharing spaces for discussion that are not only internal, but also open to the city. The programme involves an extension of the area of the campus to 37,000m2, enough to accommodate around 1200 people.
The collaboration between De Lucchi and Zambon began many years ago, leading to the expansion of the company’s Vicenza branch in 2013. The new Z-LIFE offices in Bresso are, more than anything, the culmination of a line of thinking that the Paduan architect had embarked upon back in the late 1970s, designing office furnishings for Olivetti, and which he has continued to explore in further depth over these past 40 years.
On this occasion, De Lucchi and his firm AMDLCIRCLE worked on a former industrial building which manufactured extruded iron products, transforming its function from that of a closed and rigid production space into a transparent, permeable space suitable for the transformation of the working layout. The original reinforced concrete floor slabs, which now form the two levels of the new complex, were partially demolished and rebuilt. In the new, open-air central courtyard, a single-storey circular hall with a steel structure, full-height glass surfaces and a transparent dome welcomes those entering through the main entrance on Via del Duca. Designed to be the beating heart of the complex - a place for meetings, conferences and events - it is enveloped by the main body of the building and forms the central point of the uncovered paths running between the various offices on the upper level.
Even at first glance, those entering the building can get a good sense of the layout of the different rooms. Thanks to the series of transparent curtain walling systems, from the external windows to the internal ones, right down to the smallest oval meeting rooms, the architecture conveys a sense of innovation that seeks out dialogue with public opinion: a place of representation and a manifesto rolled into one.
Underpinning the entire project is the concept of exchange, of comparison, of creative and imaginative freedom which fully espouses the company’s ideology, but which, more importantly, is the subject of AMDLCIRCLE’s research, closely linked to De Lucchi’s latest reflections around his Earth Stations. Indeed, De Lucchi himself writes: “We realised that residential buildings, offices, museums, shopping centres, conference centres and so on were no longer enough to explain the value and quality of the project, because all too often, the success of the building no longer corresponded to merely satisfying the functional requirements. We needed something more, something that could attract people and invoke them to fully experience these built spaces, as if mere functionality were obvious, right and normal, but not sufficient.” Now more than ever, it will be important for people to want to go back to offices as places where they can feel good, not just because they are safe spaces, but also because they provide opportunities for self-realisation as they are a material representation of the users’ own values.
De Lucchi continues his discussion of the Earth Stations: “To make the concept more immediate, we started from very well-known architectural typologies and developed them with the criteria of the Temples for Nature, emphasising the qualities of social reception and amplifying the attractiveness of the architectural form and the monumentality of the interior spaces”. The large glass façades that ‘lighten’ the Z-LIFE building, the lightweight interiors, where the raw and original structures are unabashedly left in full view as a way of telling the story of the building’s past, as well as the essential and flexible furnishings, all pay testament to the fact that human relationships are what truly matters. This human warmth is fostered by the use of wood, a feature present in both the flooring and the wall coverings, lending the office a certain domesticity and familiarity.
The research work of Carlo Ratti is skilfully inserted into this architectural container, in total harmony with its principles. His team worked on the interiors, the technological facilities and the environmental comfort control by way of a Building Management System, which uses sensors to detect and control the air conditioning, heating, lighting conditions and security management. Ratti agrees that the office can no longer be a simple container of functions or actions, but must rather be a space where the primary concern is putting people at ease. In the Z-LIFE offices, Ratti - an engineer and architect, and head of the Senseable City Lab at the Massachusetts Institute of Technology - made use of LED SunLike technology, which mimics the spectral distribution of the sun’s energy, reproducing it within interior spaces. This has not only allowed people to enjoy a more natural light whilst working, with all the clear psychological benefits that entails, but is also part of so-called biophilic design, which experts now claim is one of the strategies for improving quality of life in collective workplaces. The extensive introduction of greenery into the interior spaces - for example, the tables, desks, common areas and leisure areas - establishes that relationship with nature which city dwellers so missed during the lockdown and which remains highly sought-after. Moreover, in this project, efficiency coincided with flexibility in terms of working spaces and times, in the form of multifunctional spaces which are temporary by definition and made transformable by wheeled desks, designed to be convertible to suit the activities planned.
These are solutions that have already been experimented with in part by Carlo Ratti at the Fondazione Agnelli in Turin and which have a great deal in common with the VITAE Research Centre project in Milan, where the offices will be connected to greenhouses and urban orchards. New working models, where the boundaries of conventions and structures dissolve in favour of temporary and permeable layouts.
Mara Corradi
Architects: AMDL CIRCLE and Michele De Lucchi
Studio director: Angelo Micheli
Project director: Vittorio Romano
Project team: Silvia Figini, Emilio Mossa, Michele Vanetti
Structural design: Arcadis Italia S.r.l.
Systems design: Arcadis Italia S.r.l.
Interior design: Carlo Ratti Associati
CRA Team: Carlo Ratti, Andrea Cassi (Project Manager), Valentina Grasso, Serena Giardina, Francesca Marino, Chiara Morandini, Greta Stefanova, Matteo Zerbi
CRA Graphic team: Pasquale Milieri, Gary di Silvio, Gianluca Zimbardi
Graphic design: studio FM Milano
Project: 2017
Completion: 2019
Client: Zambon S.p.A.
Location: Bresso (Milan), Italy
Area: 4.262 mq
Photography: © Luca Rotondo (01-17), Marco Beck Peccoz (18-19-20), AMDLCIRCLE (21-22-23-24)
www.amdlcircle.com
www.carloratti.com










