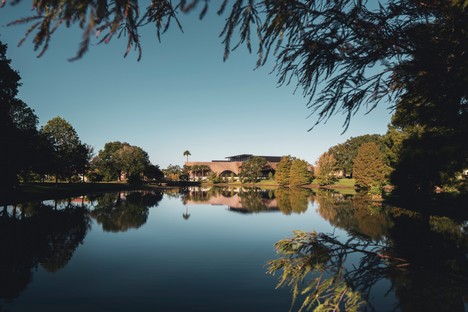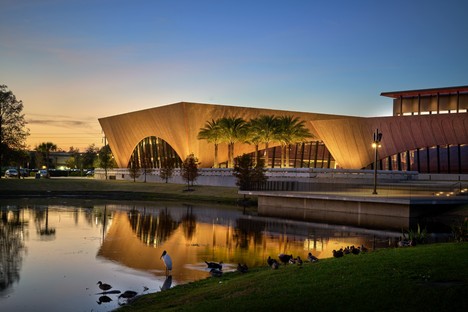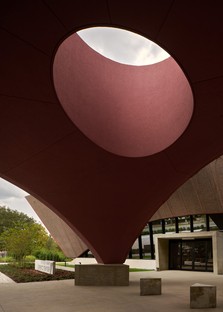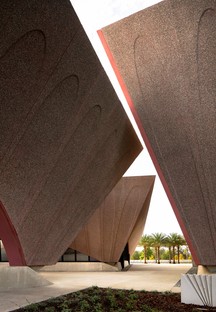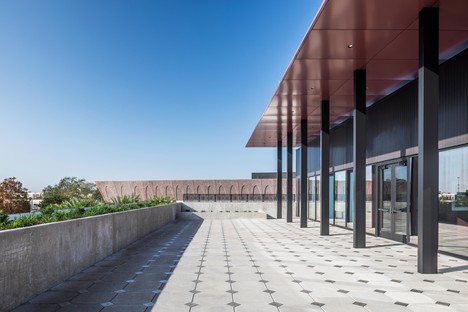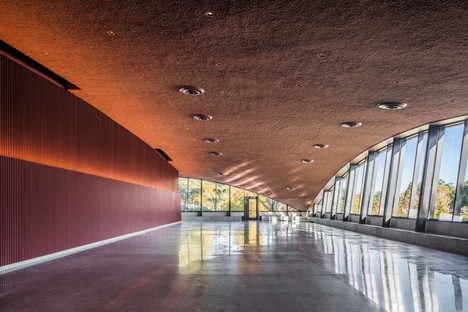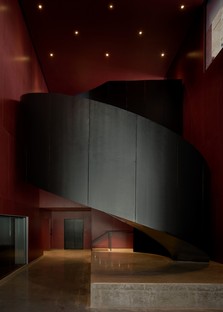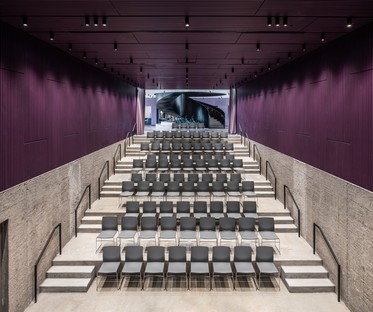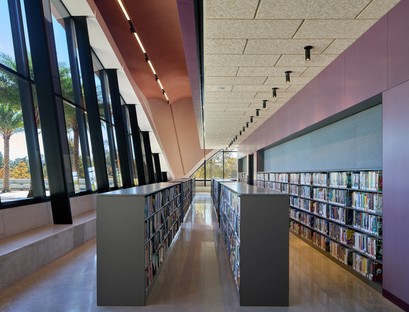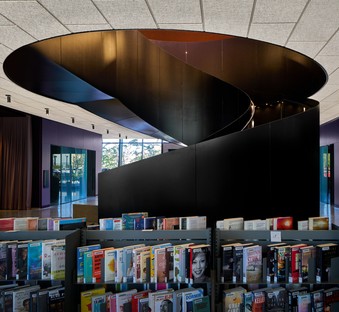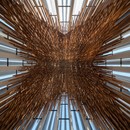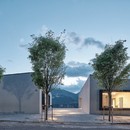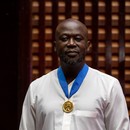17-01-2022
Adjaye Associates designs new Library and Events Centre in Winter Park, Florida
David Adjaye, Adjaye Associates,
Winter Park, Florida US,
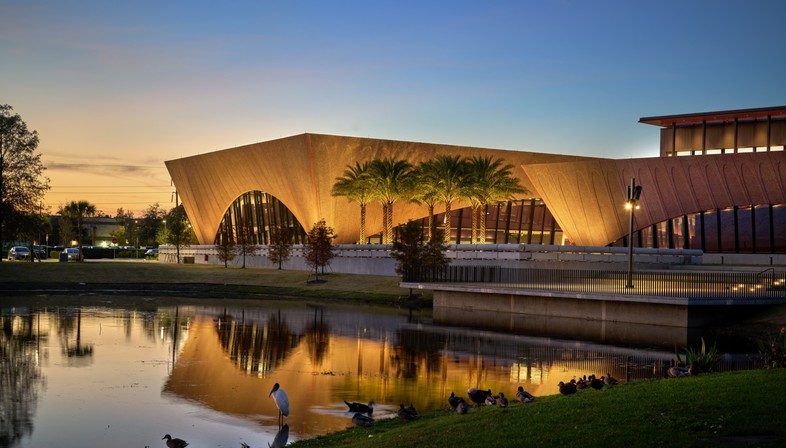
The new Library and Events Centre in the city of Winter Park, in Florida, designed by the Adjaye Associates architectural firm, was inaugurated with an official ceremony on December 10 and 11, 2021 in the presence of local authorities and architect David Adjaye. An important and solemn moment for citizens of Winter Park as the new civic centre has been created to help contribute to the growth and improvement of the local community and to embody the strong values also expressed by the nearby Martin Luther King Jr. Park. Commissioned by the local administration, the new complex plays the role of a civic and cultural hub for all inhabitants, taking the vision of “a city of arts and culture, cherishing traditional scale and charm, while building a healthy and sustainable future for all generations” and giving it an architectural shape.
The Winter Park Library and Events Centre was built in the northwest corner of the Martin Luther King Jr. Park and is part of a larger revitalisation programme of the same. Architects from the Adjaye Associates studio have designed a building in harmony with the park's tropical ecology, adopting passive strategies and solutions that respect the principles of sustainability and biophilia.
Considerations that also led to the Centre being conceived as three pavilions rather than a single building. The architects have, in fact, designed three buildings, each playing a different function and different in size, configured as a micro-village well-integrated with the nearby park. In the planimetric organisation of each pavilion, the architects have designed open and flexible spaces that make it possible to adapt the structures to different types of events. The library, for example, contains interactive areas created for young people and children, an auditorium, centres for training and entrepreneurship, as well as spaces to accommodate the town's historical and archival collections. In addition to the new library, the other two buildings play the role of an events centre with a panoramic rooftop terrace, as well as a new welcome portico that ushers users from the street. The latter, together with the common base, becomes the trait d'union that unifies the three structures. Each building is different from the others, but shares a carefully conceived common formal language that makes it immediately recognisable as part of a larger project. The three volumes, in fact, have all been built in rose-pigmented concrete and share a number of common construction elements that unite them. The base on which all three buildings rest is an example of this common language, while also becoming a panoramic viewpoint over the nearby Lake Mendsen and the nature offered by its park. Another such element is certainly the arch, a constructive element shared by all three buildings that creates an important link with the local vernacular architecture. Indeed, designers chose the arch to develop the shape of the pavilions, the vaulted roofs, as well as the large windows that create a porous relationship between interior and exterior, drawing in natural light deep into the buildings to illuminate every space.
(Agnese Bifulco)
Images courtesy of Adjaye Associates, photos by Dror Baldinger, Chad Baumer, Ivane Katamashvili
Project Name: Winter Park Library & Events Centre
Location: Winter Park Florida
Client: The City of Winter Park
Size
Library: 35,155 sqf
Events Centre: 18,200 sqf
Porte Cochère: 2,457 sqf
Design Architect: Adjaye Associates www.adjaye.com
Architect of Record: HuntonBrady Architects
Acoustical Design: Gary Seibein
Civil Engineer & Landscape Architect: Land Design
Envelope Consultant: Thornton Tomasetti
Food Service Design: Phil Bean
General Contractor: Brasfield & Gorrie
Owner’s Representative: The Pizzutti Companies
Signage Consultant: Poblocki
Structural, Mechanical, Electrical, Plumbing, Fire Protection Engineer + Audio Visual & Security: TLC Engineering
Photos: Dror Baldinger (02-04, 07, 09-10), Chad Baumer (05-06,08), Ivane Katamashvili (01).










