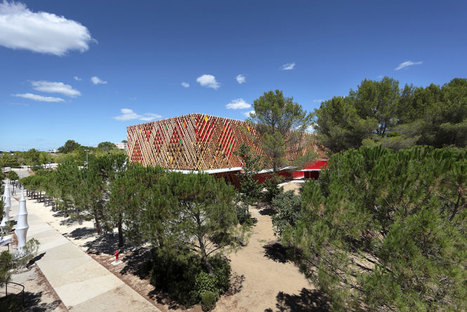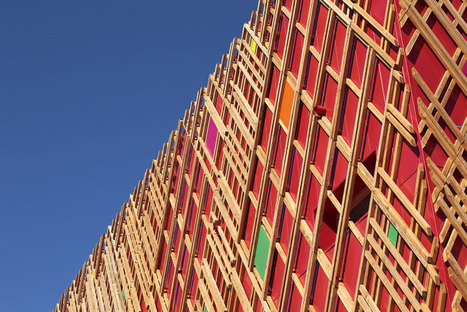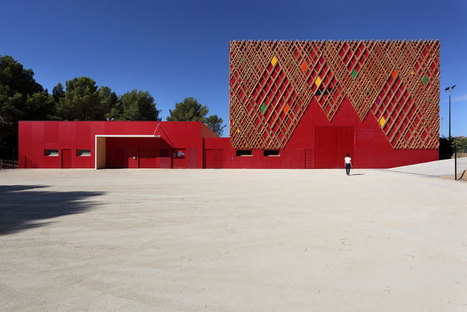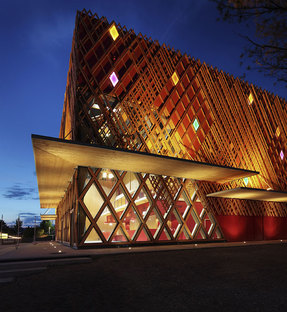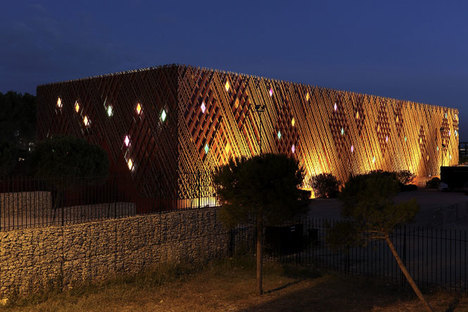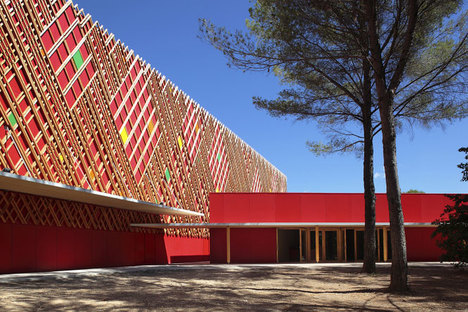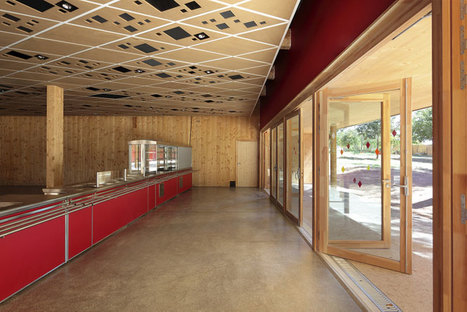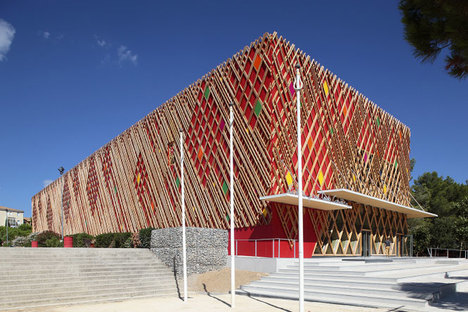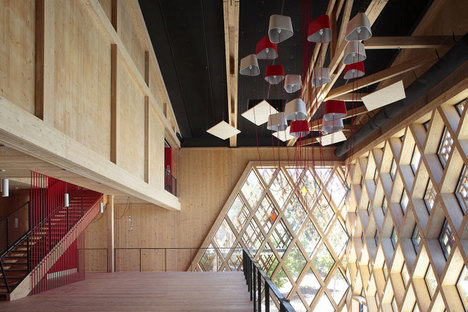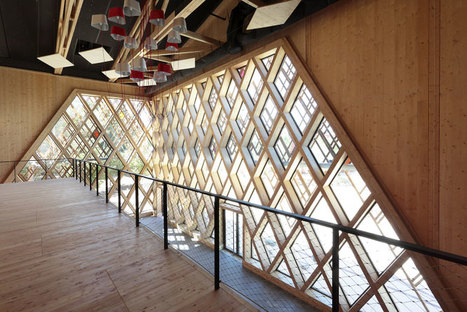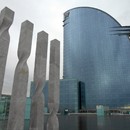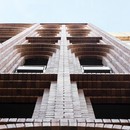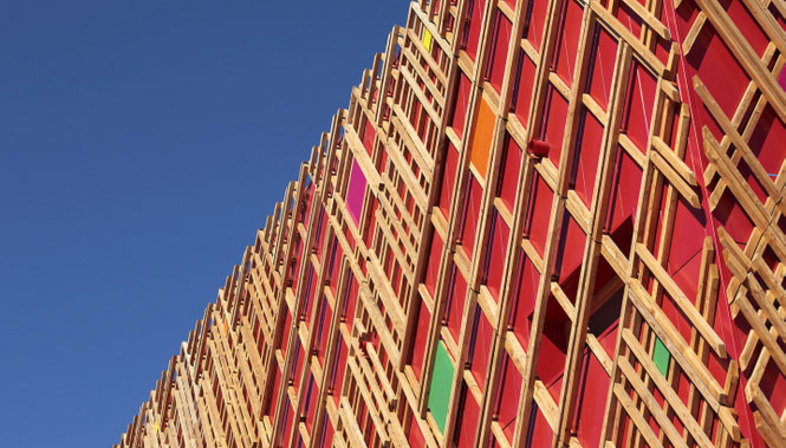 Jean-Claude Carrière Theatre in Montpellier, designed by A+Architecture, winner of the 2012 competition, was completed in June.
Jean-Claude Carrière Theatre in Montpellier, designed by A+Architecture, winner of the 2012 competition, was completed in June.The building is made entirely out of modular wooden panels, a structure that was quick and easy to build and allows the theatre to be dismantled and moved elsewhere.
The architects of A+Architecture (Philippe Bonon, Philippe Cervantes, Gilles Gal) took into account the historical, natural and spatial values of the area where the theatre was to stand. The new building is at right angles to the historic axis, and fits into the overall composition of the area by reinforcing a number of elements. One example is the entrance, which becomes an extension of the open streets of Domaine d'O into the interior of the building. The architects sought to minimise the new building’s environmental impact with solutions that would save energy and make the construction sustainable.
(Agnese Bifulco)
Design: A+Architecture (Philippe BONON, Philippe CERVANTES, Gilles GAL)
Location: Montpellier, France
Images: courtesy of A+A architecture, ph.Marie-Caroline Lucat
www.aplus-architecture.com










