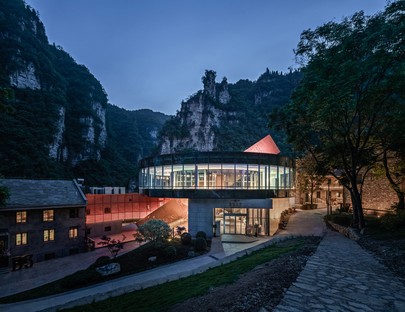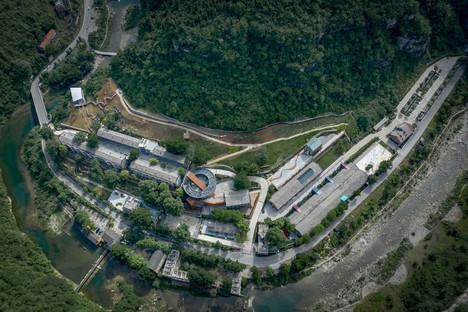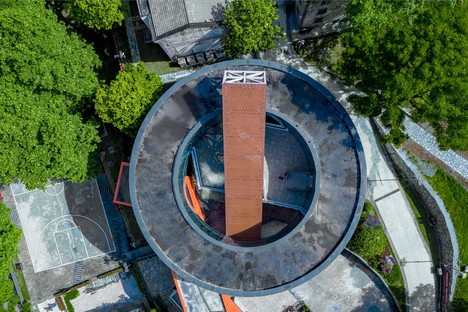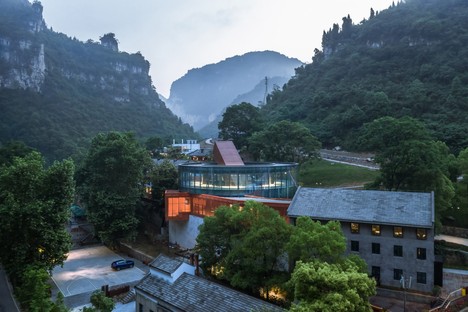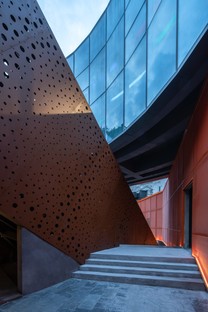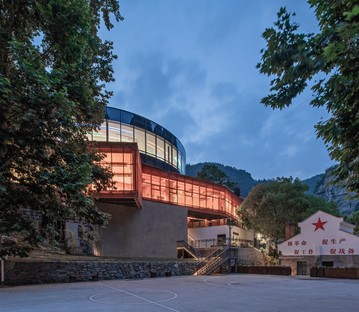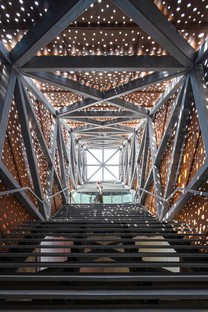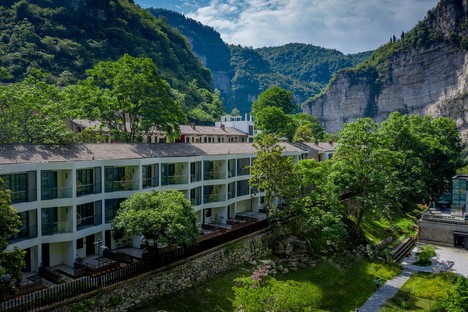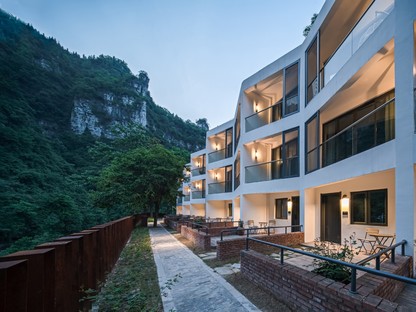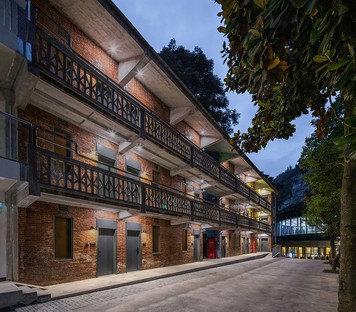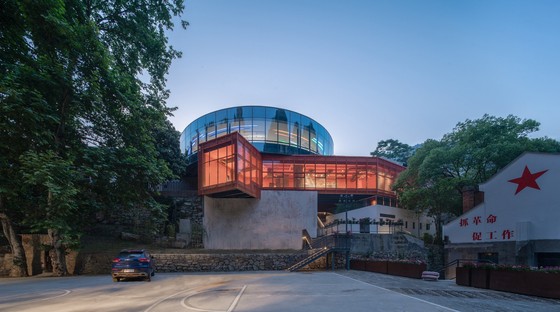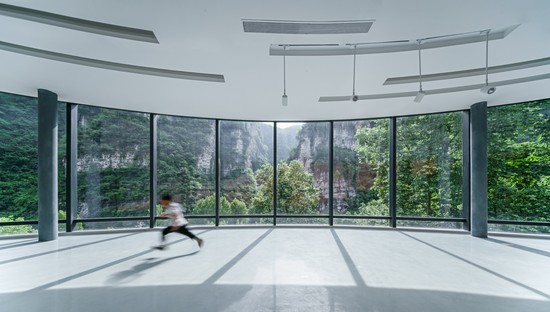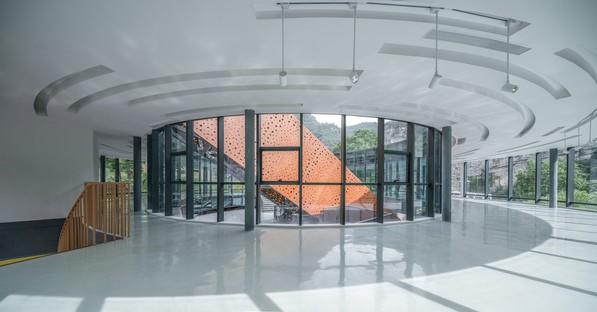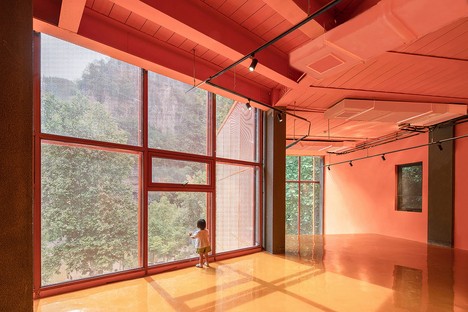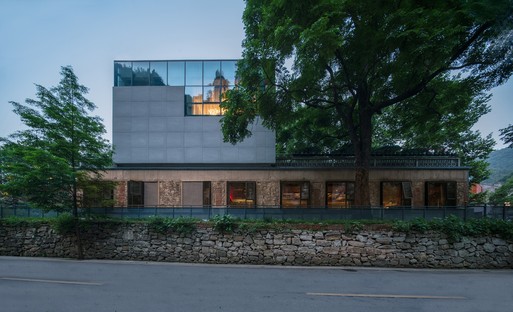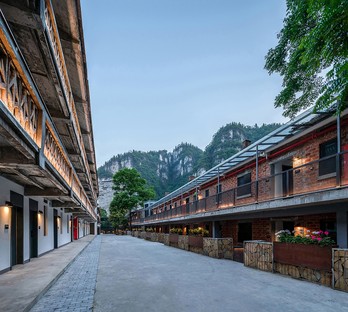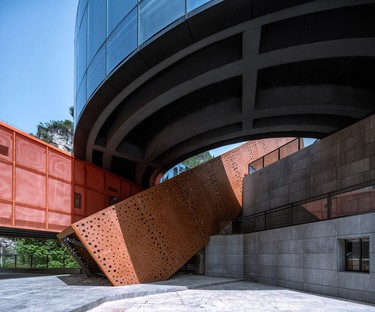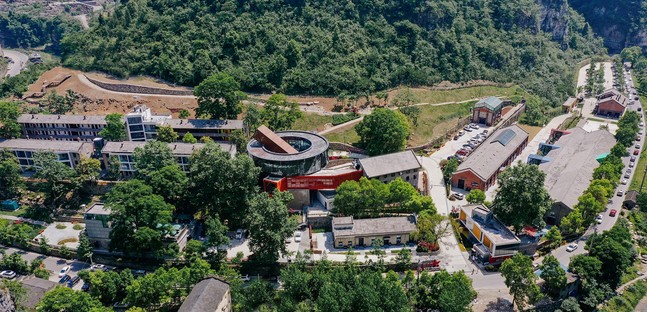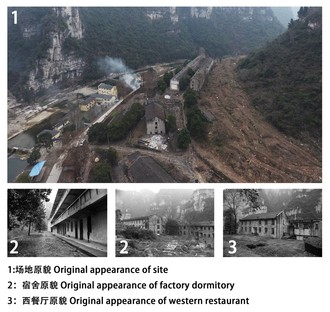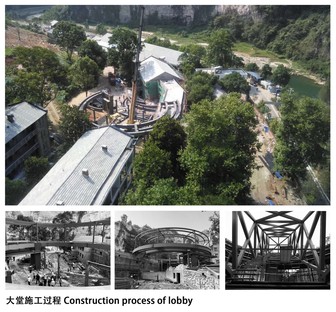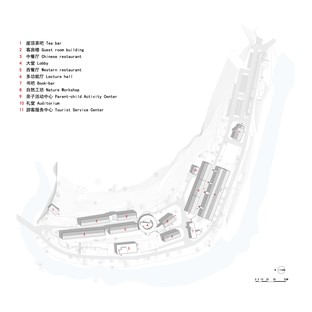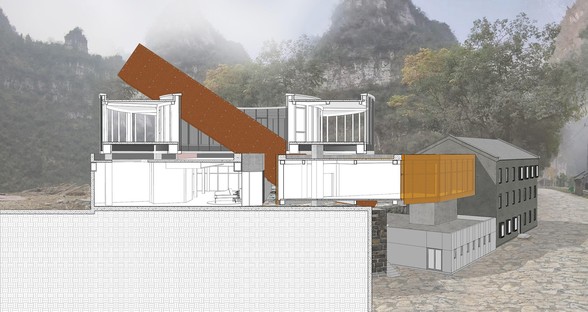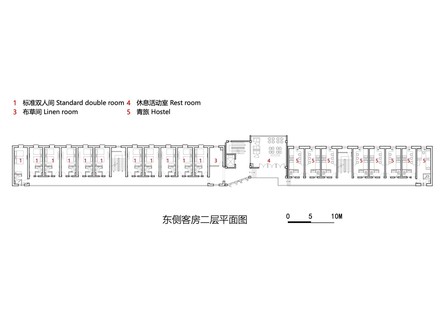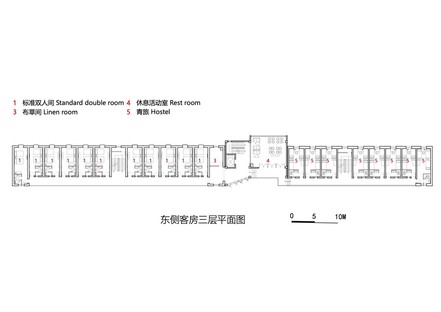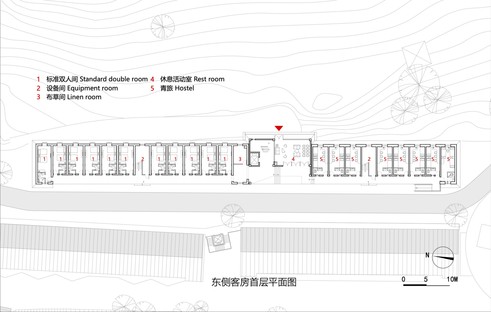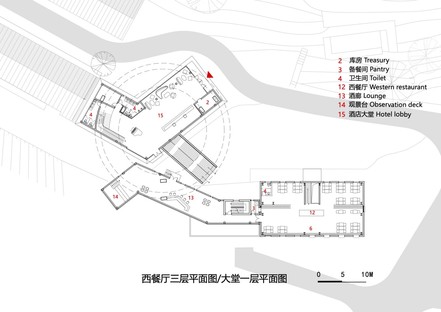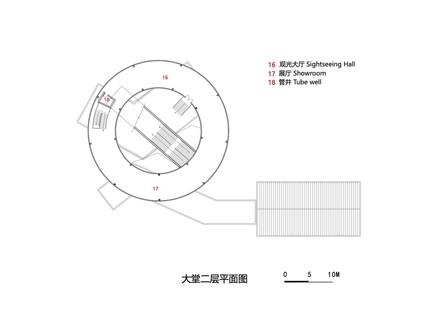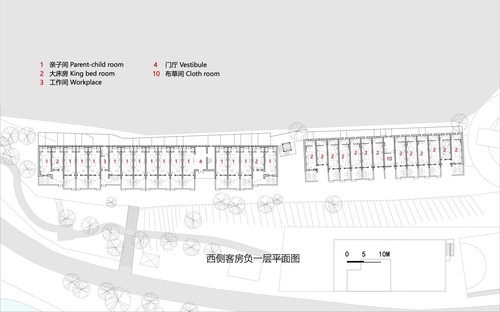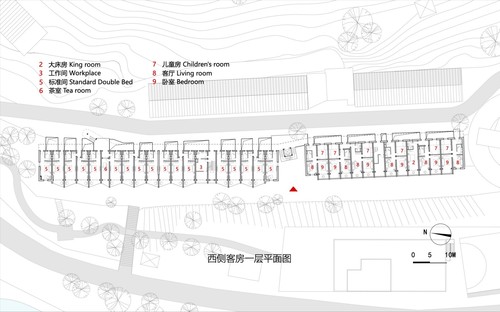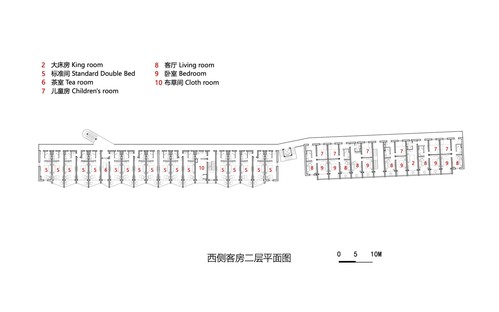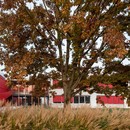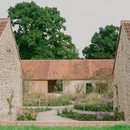14-08-2020
3andwich Design / He Wei Studio: Renovation of Arsenal 809
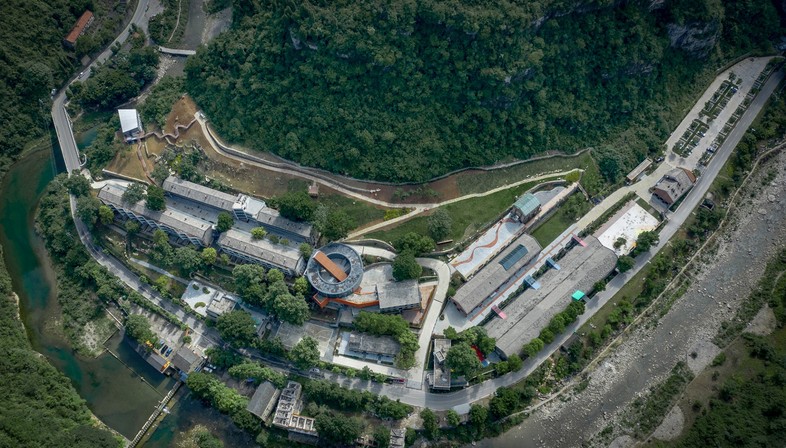
3andwich Design / He Wei Studio’s Arsenal 809 project in Yichang City, in China’s Hubei province, offers a new point of view on the theme of functional conversion in Chinese architecture. In recent years Floornature has described numerous renovation projects in rural China, where rediscovery of the value of history seems to play a very important role in architects’ consciousness, in a new and different pace as Chinese culture moves away from directly equating new constructions with business, land consumption with the free market.
The site is located on the edge of Yichang City, by the River Xialuo, in an area characterised by karst landforms, large height differences and complex geological conditions. It is one of the top summer holiday destinations for the citizens of Yichang, offering clean water to swim in and plenty of places to go walking. Here, in the central part of Xialao Creek, on an area measuring about three hectares, was Arsenal 809, an old set of military factories primarily producing gas masks. Gradually closed, the factories were completely abandoned in the ’90s, and remained so until the Yichang Traffic Tourism Industry Development Group decided to renovate them and open a resort a few years ago. Unlike many similar real estate developments, the client was aware of the historical value of the complex and did not want to sacrifice its memory, and so 3andwich Design / He Wei Studio came up with a project that preserves the original walls of the blocks in the complex and assigns each volume with the function most similar to the one with which it was originally associated.
In about 130,000 square metres of built space, including both new and renovated constructions, the project includes a hotel with guest rooms, a hostel, two restaurants, a tea room, a reception hall, a lobby, a reading room, a workshop for a variety of activities, a family centre and an auditorium. The site was already very large and complex: what used to be the workers’ dormitories to the north have been converted to guest rooms and a youth hostel, taking advantage of their subdivision into small rooms while improving their views of the natural landscape by changing the position of the corridors and vertical links. To the south, the old three-floor office building has been functionally adapted for use as a restaurant, maintaining and reinforcing its original walls, while the boiler room to the southeast is now used as an auditorium.
The architects designed the new lobby to be the symbol of the renovation of the site and its new function, a complex building in strong colours and materials contrasting boldly with the traditional building materials of the older structures. This sharp formal and compositional contrast is a declaration of intent which also serves to attract the attention of tourists arriving in the area.
To appreciate the true value of the renovation project and the reason why the architects took such great care to preserve the existing buildings, it is necessary to understand the Arsenal’s historic significance. In the ’60s, Mao Zedong, President of the People’s Republic of China, worried about possible American and Soviet attacks, ordered relocation of the principal military sites and related industries away from the northeast part of the country, bordering the USSR, and the coast to the country’s heartland in an expensive plan for industrial development of this remote region. Under what went down in history as the Third Front Movement, numerous military arsenals were built in central and western China in the ’60s. As the Chinese economy has since grown in other industries, these factories have been gradually abandoned, offering their silent testimony to a time in history that China does not want to forget even as new life is brought to the sites.
3andwich Design / He Wei Studio has come up with an interesting synthesis based on preservation of heritage buildings while updating them to improve their safety, spatial layout and circulation. Scale analysis permitted reassignment of the functions of the existing blocks: the biggest factory buildings have been converted into activity workshops, while mid-sized utility rooms have become restaurants and reading rooms and the workers’ dormitories are converted into guest rooms. The blocks’ different ages were determined and preserved in the project, revealing the “rubble masonry” of stone and brick, filled in with rubble and scrap, and the prefabricated concrete elements. Contingent requirements made changes to the layout of the floors necessary in some cases; the corridor leading to the guest rooms was moved to the eastern side of the building, while the original corridors on the western side were demolished to permit construction of new private balconies to allow guests to enjoy the view of the mountain peaks opposite the streams. The trapezoidal floor plan and white colour of the jutting balconies contrast with the historic red brick and stone to clearly identify the changes that have been made to the building.
The new masterplan needed a landmark, a building that would act as a portal separating the public programme from private functions and acting as a hub for circulation. This is the purpose of the new lobby building, a construction of great dynamism created by the intersection of four very distinct volumes in tension among themselves. From the outside, and from a distance, the building might be described as a ring of glass, resting on a concrete base with two coloured steel tunnels through it. In concrete terms, it is a structure on three levels, with the hall of the hotel lobby on the ground floor, connected via an “orange corridor” with the restaurant next door, and a clear round exhibition hall on the second floor. The oblique tunnel is in actual fact an outdoor staircase made of perforated metal which is particularly evocative for its light effects both by day and at night. The four elements constituting the building create the sensation of resting on one another as if stacked, but in actual fact each one of them is independent and self-supporting. The circular exhibition hall is supported by big steel columns arranged at 120 degrees which are not visible on the outside of the building.
Mara Corradi
Architectural and interior design: 3andwich Design / He Wei Studio
Principal architects: He Wei, Chen Long
Design team: Zhao Zhuoran, Li Qiang, Song Ke, Zhang Tianyan, Li Xinglu, Sang Wanchen, Wu Qiancheng (intern), Huang Shilin (intern), Zhou Qi (intern), Li Wan (intern)
Landscape conception design: 3andwich Design / He Wei Studio
Project address: Yichang City, Hubei Province, China
Client: Yichang Traffic Tourism Industry Development Group Co., Ltd.
Structural consultant: Pan Congjian
Lighting design: Zhang Xin Studio at the Architecture School of Tsinghua Universtiy
Lighting design team: Zhang Xin, Han Xiaowei, Zhao Xiaobo, Wang Dan, Song Boyi, Tao Longjun
Design time: 2017
Completion time: April 2020
Site area: 30000 sqm
Construction area: 12900 sqm (in total), 8300 sqm (hotel)
Architectural working drawings: Beijing VAGE Institute of Architectural Design & Planning Co., Ltd
Interior working drawings: Beijing Hongshang International Design Co., Ltd
Photos: 02 © Song Jinge, 18 © Cao Jinjun










