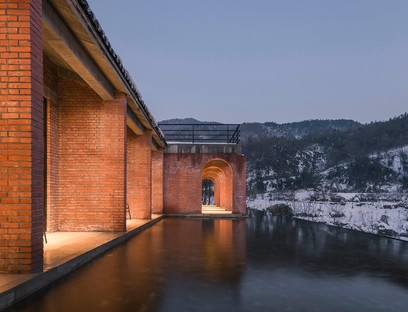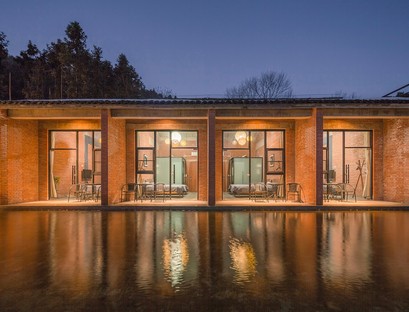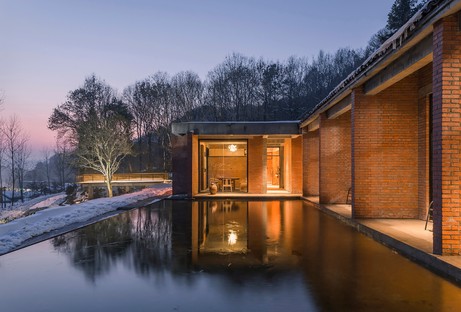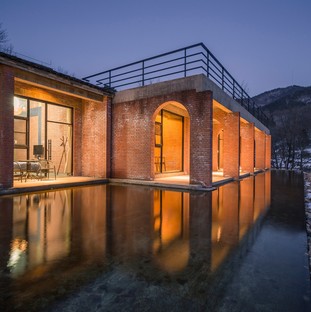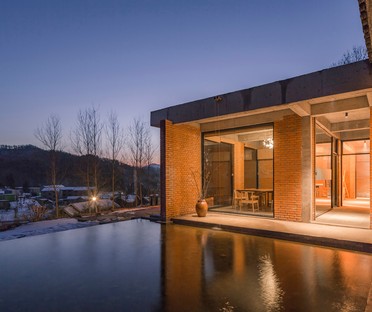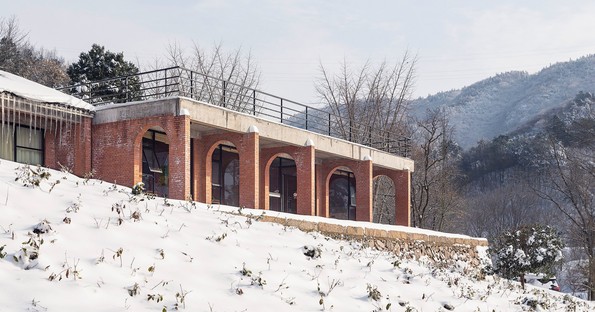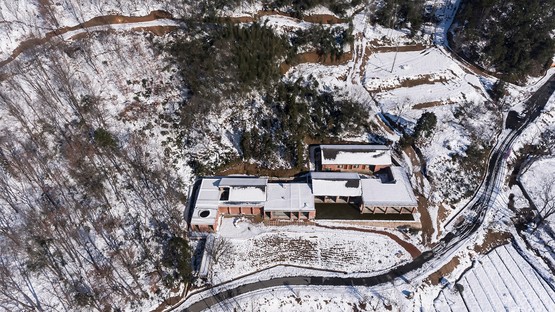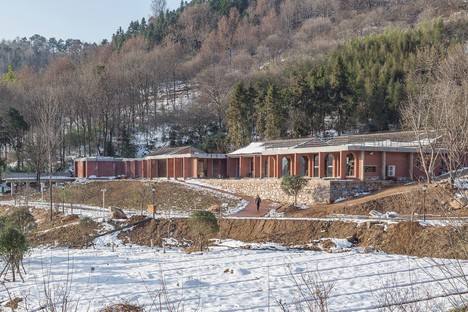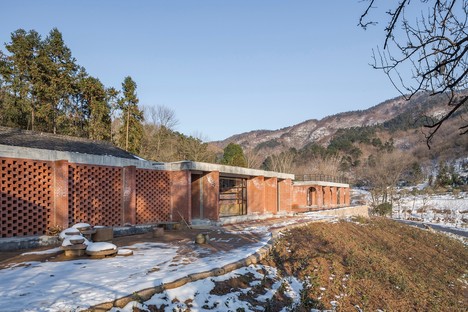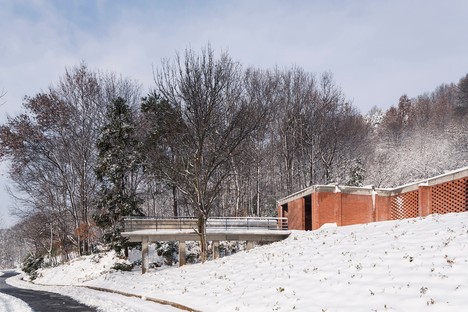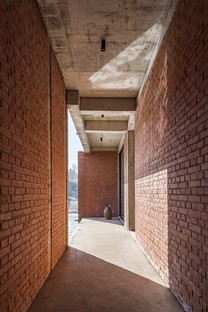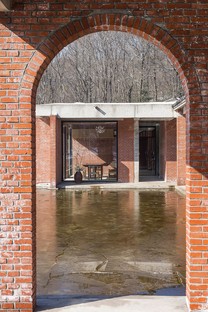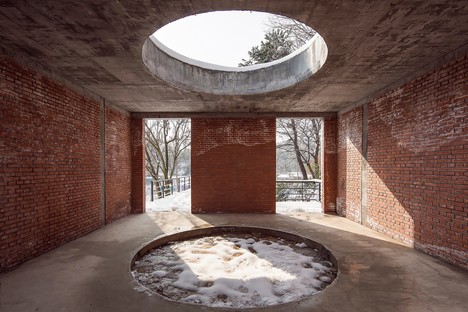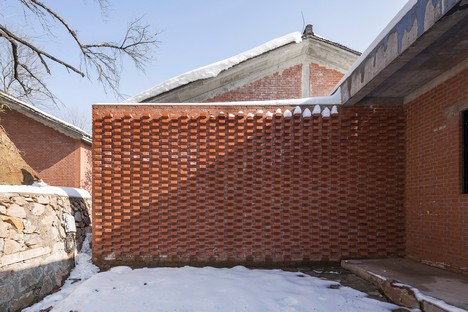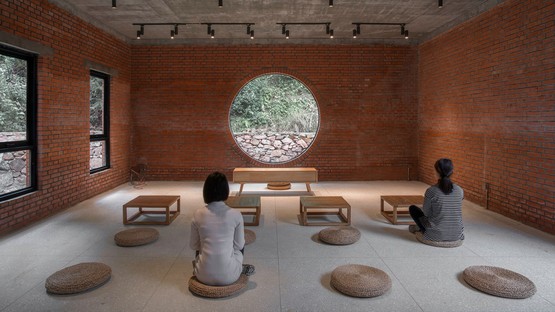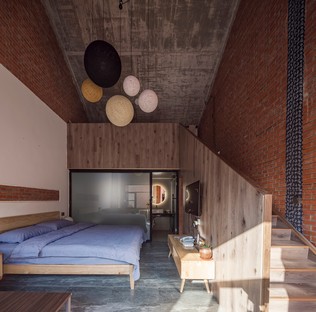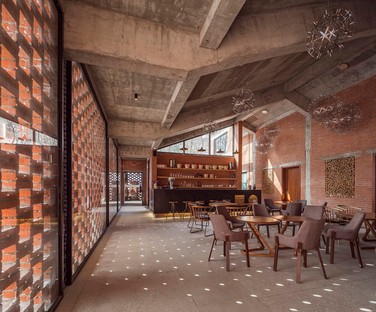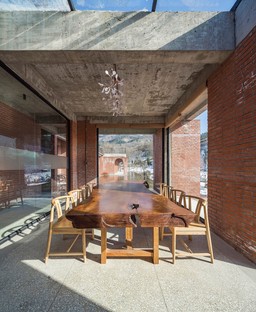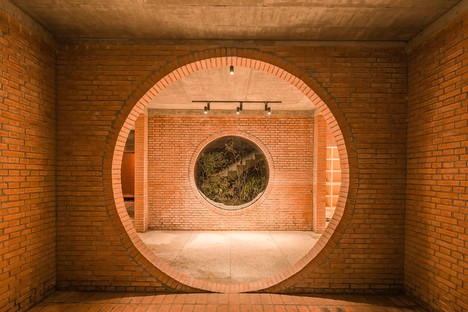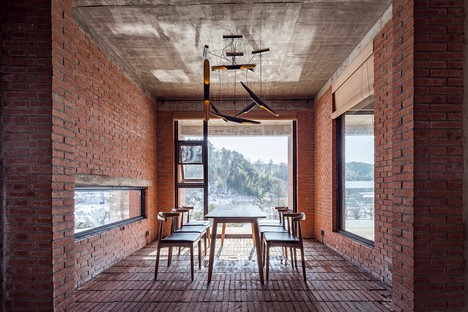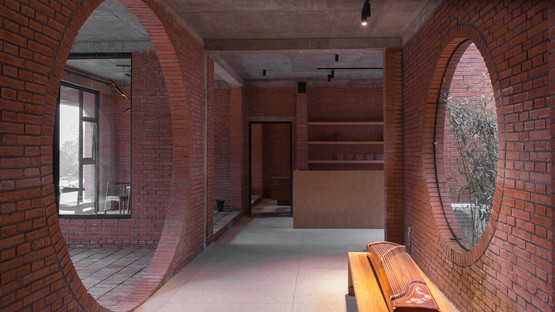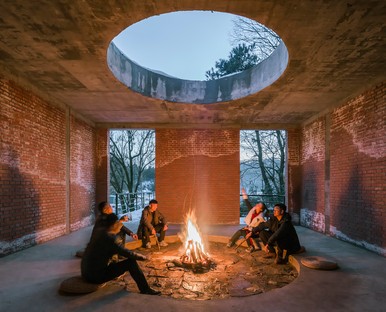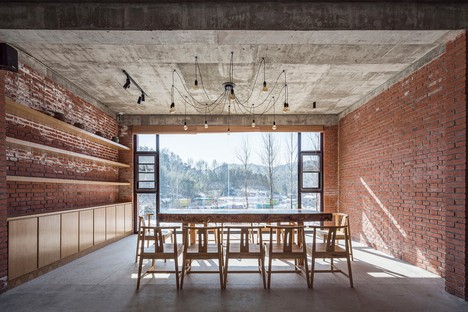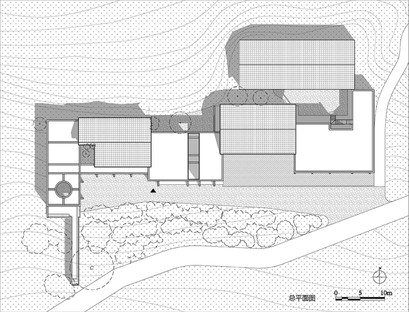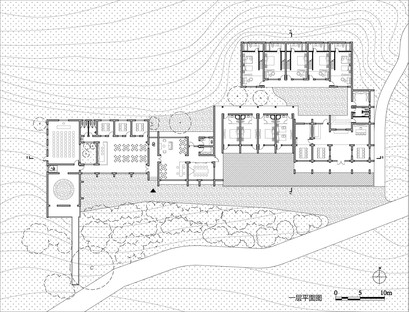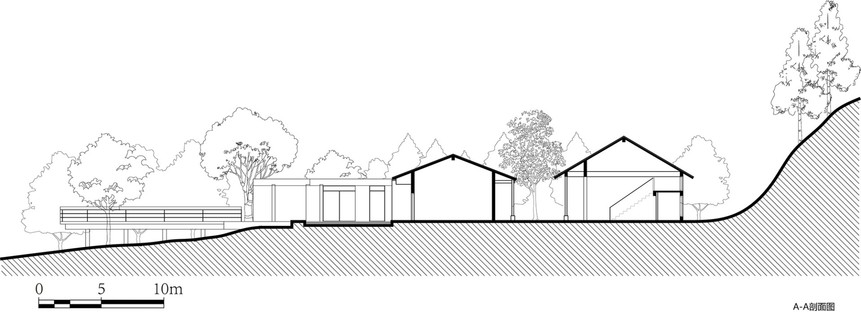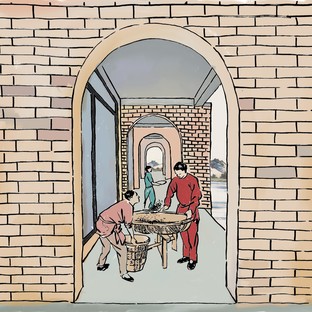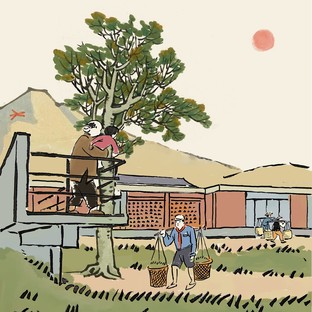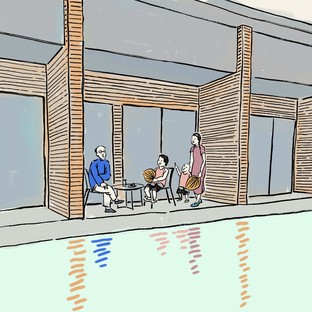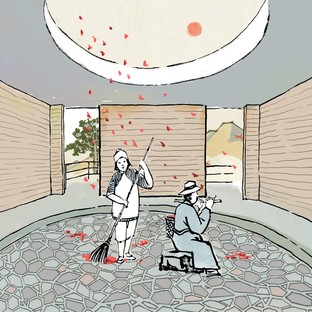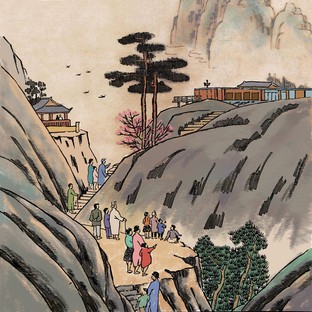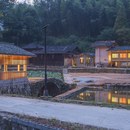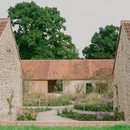06-01-2021
3andwich Design / He Wei Studio: B Garden
He Wei Studio, 3andwich Design,
Jin Weiqi, Zhou Meng,
Xin County, Xinyang City, Henan Province (China) ,
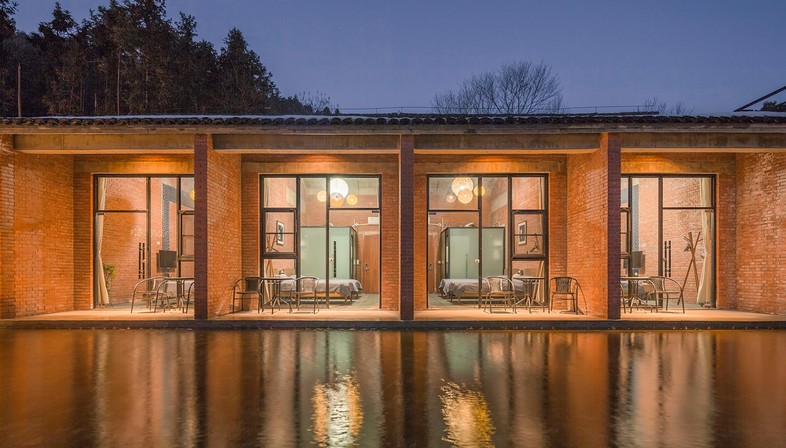
Time to take another look at the design philosophy of 3andwich Design / He Wei Studio, whose work we have presented on various occasions in the past, in relation to the studio’s new B Garden project in the hinterland of China’s Dabie Mountains. He Wei, the studio’s founder, has a specific interest in redevelopment projects and new constructions in rural settings, as demonstrated by projects such as the reclamation of Arsenal 809, an industrial archaeology complex in central China, or the regeneration of Shangping Village to revitalise a village in Fujian province.
B Garden is located in Xin county, in China’s Henan province, and is a new hotel in the Dabie Mountains Outdoor Campground Park, an important gateway to the national hiking trails in the Dabie Mountains. The site is surrounded by gentle hills abounding in vegetation, with a river flowing in the distance among the fields and a vast open view to the south. A geomantic site, according to the architects, on which Xin County Dabie Mountain Camping Park Co. decided to build a farm holiday establishment offering an opportunity to experience farming activities combined with sports and meditation.
Leaving the road to the south, the site is located on the top of a small elevation, requiring a layout involving a series of aligned volumes with a horizontal floor plan. After demolishing the original buildings, abandoned and decaying, the architects built various functional blocks offset from one another. Alternatively applying flat roofs and gabled roofs, they allow the complex to reflect its internal layout on the outside, so the viewer understands its parts. Toward the hills to the north of the main linear block, which has an east-west orientation, is a more compact, closed-in volume, while another to the south has a terrace overlooking the valley and contains a meditation room. The south-facing walls are all wide open onto the outside, or made of glass, with the precise intention of allowing the landscape to penetrate the building’s interior. In contrast, interior of the longitudinal central block, primarily containing semi-public functions, is divided by crosspieces. Where the building overlooks the body of water, these partition walls extend out into a high arched arcade, creating an outdoor space of metaphysical beauty.
Though the client initially wanted to include as many guest rooms as possible, the architects proposed the addition of more common areas, including a coffee shop, a tea room and an auditorium which can be used to host public events and training programmes, as well as a meditation room. These functions are not isolated, but interwoven and connected by a carefully designed circulation system.
The theme of circulation was already clearly evident in the Zen & Tea Chamber in Beijing, a teahouse where He Wei pays special attention to separation of the urban and interior dimensions, completed in the new architectural space. The addition of a long circulation system, with a ramp rising from the entrance to the tearooms, crossing the contemplative inner courtyard, symbolises abandonment of our relationship with the city outside as we begin to focus exclusively on ourselves.
Fascinated by the imagery of the historical rural village, the architects believe the most attractive aspect of traditional Chinese architecture to be the relationship between houses, courtyards and streets. In the B Garden project, they reproduce the division of functions connected by multiple pathways. Intimate courtyards and bodies of water intersect among the volumes, while complex, sometimes hidden passageways encourage visitors to find their own way around. In the evening, with artificial light, the arcades on the walls take on a dramatic tension, making the building into a local landmark.
In the structure of the B Garden, the concrete floor slabs and red brick walls, arches and sunbreaks create an effect of contrast. Every surface is left as it naturally is, without protection, so that the building will adapt to the colours of the rural environment: the brick will be stained and worn with time until it blends perfectly into the untreated concrete floor slabs. But the arches, the round openings between the spaces and the partitions extending beyond the line of the eaves, as well as the design of the various different configurations of brick, are indicators of the value, care and attention to detail that went into the project.
Mara Corradi
Architects: 3andwich Design / He Wei Studio
Principal Architect: He Wei
Location: Xin County, Xinyang City, Henan Province (China)
Client: Xin County Dabie Mountain Camping Park Co., Ltd.
Design Team: Chen Long, Li Qiang, Zhao Zhuoran, Song Ke, Wang Lingzhe, Huang Shilin
Building area: 920 sqm
Period of Design: Nov. 2016 - Feb. 2016
Period of Construction: Jun. 2017 - Sept. 2017
Photographer: Jin Weiqi, Zhou Meng










