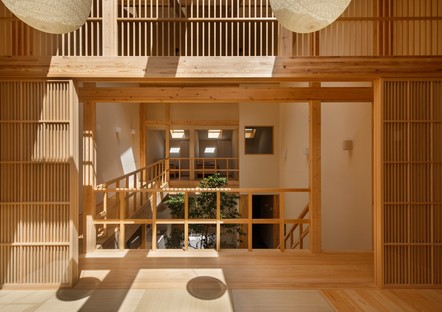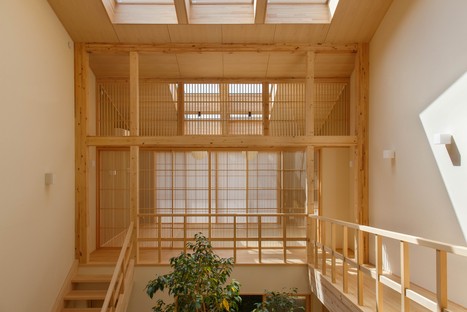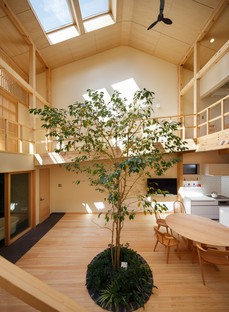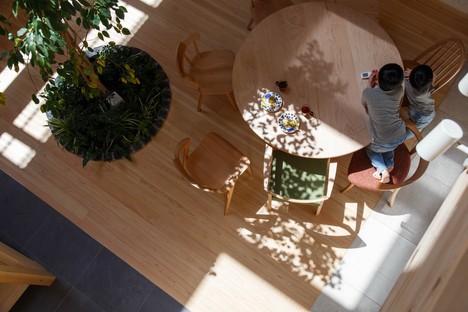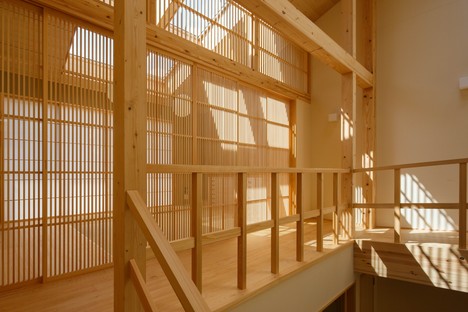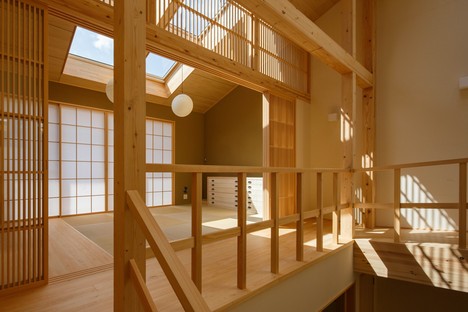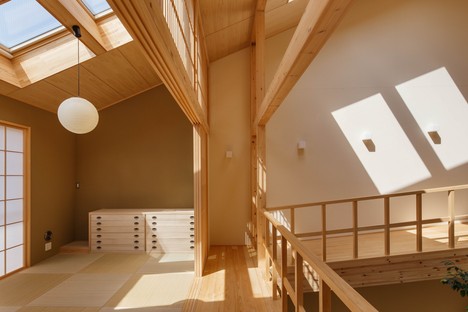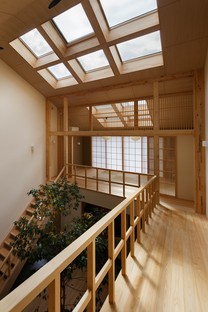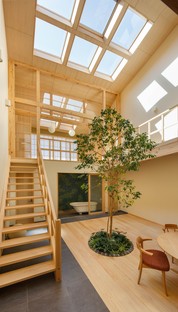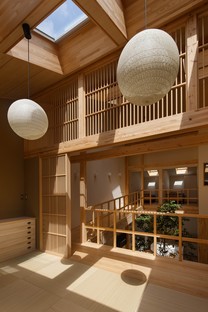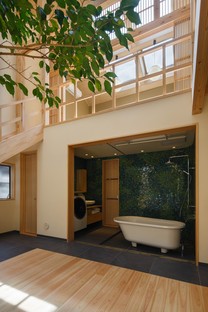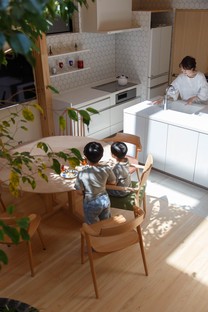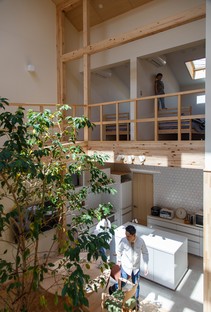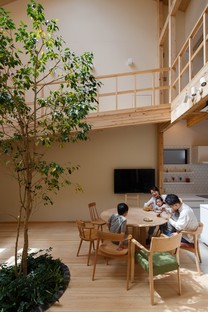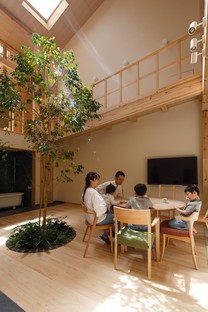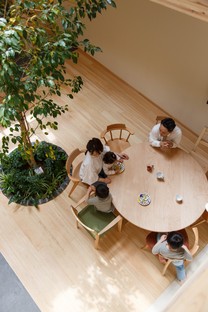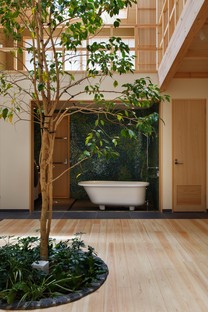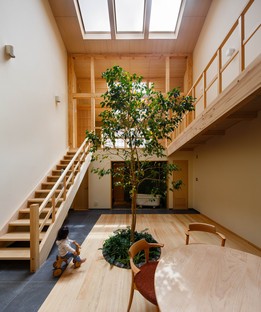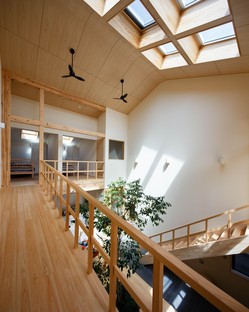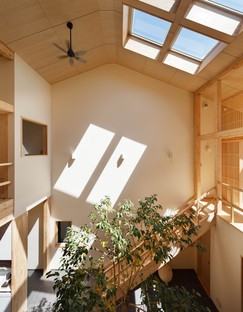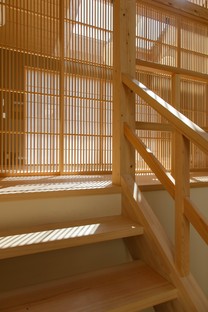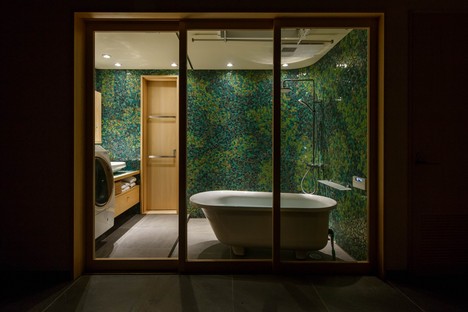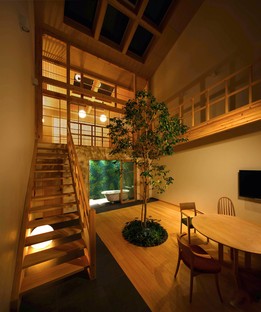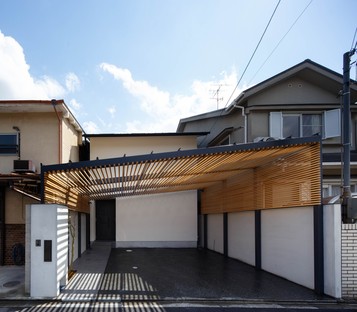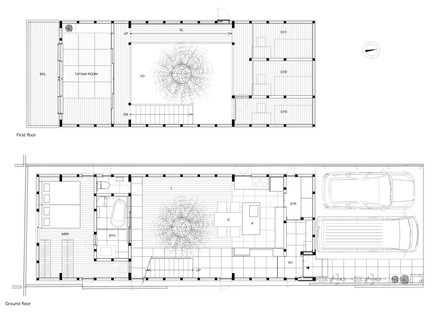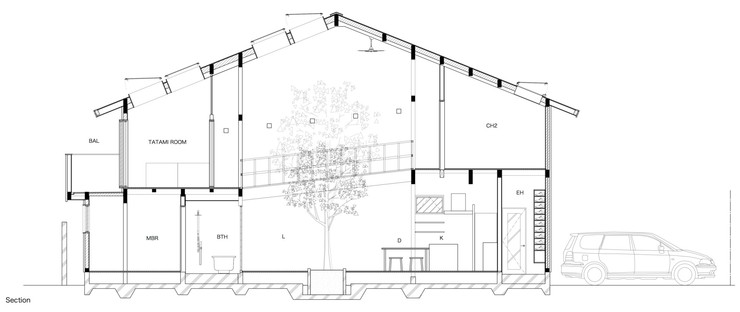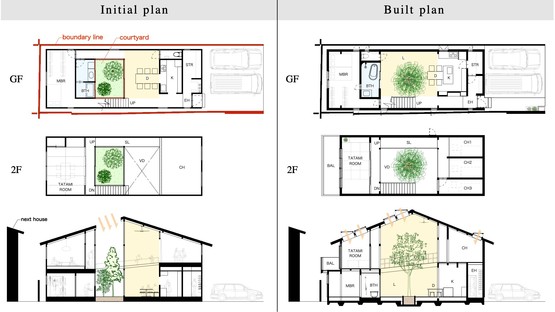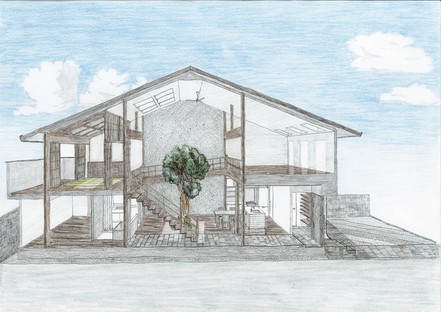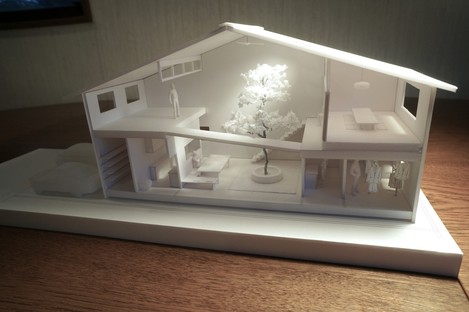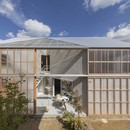11-08-2021
07BEACH Joe Chikamori: House in Kyoto
Joe Chikamori (07BEACH studio),
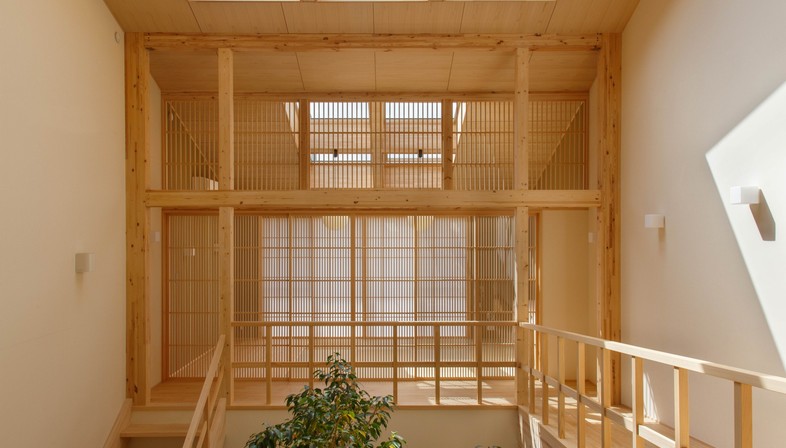
07BEACH is the curious name chosen by Vietnamese architect Joe Chikamori for the studio he opened in 2011. Upon moving to Tokyo, he worked for a Japanese design firm for ten years before returning to Ho Chi Minh with a new and different perspective; he now works on projects in both countries. The house in Kyoto, a simple name for a house in a densely populated district in the north of the city, appears anonymous on the outside but conceals attentively designed living spaces for the family on the inside.
A couple with three small children purchased a lot measuring approximately 130 square metres surrounded by other homes, with little or no space between the boundaries of the lot and the houses around it, as permitted under Japanese building regulations. Joe Chikamori says that the clients’ requests were initially rather generic, limited to a desire to live in an open space in which they would always be able to keep an eye on their constantly moving children.
It may have been the low budget, or perhaps the wish not to stand out, that led to the construction of a house that looks perfectly ordinary from outside, a typical Japanese home with a gabled roof in which the shorter side of the house faces the street due to the narrowness of the lot. The need for a parking spot in front of the house meant that all of the rest of the lot had to be used to accommodate the rooms the family needed in their home. With no space left for a garden, Joe Chikamori’s first idea was to bring nature right into the house by creating a patio surrounded by floor-to-ceiling glass, a common feature of contemporary homes in Japan and elsewhere.
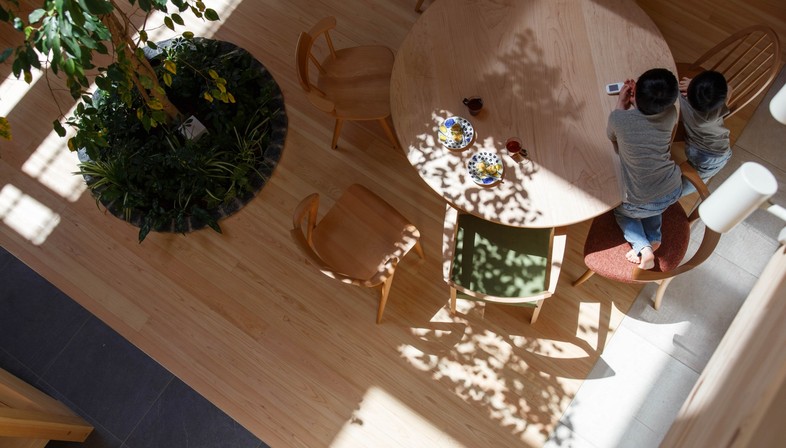
What made his idea interesting was the fact that this patio would have been the fulcrum of the home, creating a living room around it surrounded by all the other rooms positioned on two levels. If the courtyard had been surrounded by windows, nature would have been visible but perceived as confined by life in the home, creating a clear separation between the two parts of the building, north and south; and minimal communication corridors would have compromised the open space plan that was the clients’ only request for the project.
So Joe Chikamori reduced the garden to an abstract concept, with the mere presence of a single tree suggesting greenery, right inside the living space which the family members share for most of the day. He opened up a round bed in the floor at ground level and planted a ficus benjamina in it. The tree is positioned in the middle of a full-height foyer which becomes the pivotal point around which the house is organised. By opening up big skylights in the gabled roof, not only does the ficus receive light for growing, but the whole house receives diffuse light or direct light, depending on the time of day, as if the rooms faced onto an outdoor courtyard. The spaces on the ground floor and the first floor of the home are not closed in by walls, but ensure the necessary degree of privacy in different ways: with curtains, as in the children’s rooms on the first floor, with mobile wooden latticework screens, as in the tatami room, or with translucent walls, such as the walls facing outside.
Intimacy is established in the parents’ room on the ground floor by placing the bathroom between it and the living room, which forms a single space with the kitchen across from it. In Japan the bathroom is not viewed as an intimate ritual, as in western culture, but as a social time often associated with contemplation of nature; this made it easy for the clients to accept the idea of a bathtub that is literally open onto the most public part of the house, separated from it only by glass. To seal this link, the architect designed a mosaic wall in various hues of green, in perfect harmony with the colour of the foliage of the ficus benjamina. “It is expected that the tree which will grow close to three children will strengthen the relationship between the family and the house as if the tree is another member of the family,” he comments.
The interior design of the home is a precious scenario made entirely out of wood in accordance with Japanese tradition, but with the lines of contemporary custom-designed furnishings.
As the windows on the long sides of the house cannot be opened due to the vicinity of the homes beside it, the house gets light only from above, with a number of skylights on the gables of the roof. The choice of pale Japanese cypress wood for the window frames, false ceilings, stairs and balustrade is partly due to the need to convey light from the centre toward the edges of the home to ensure that every room is perceived by its inhabitants as a consistent evolution of the “plaza” containing the tree.
Mara Corradi
Architects: 07BEACH / Joe Chikamori
Location: Kyoto, Japan
Contractor:Kyuma design and construction
Structure engineer:STROOG
Site area:133.85 sqm
Building area:79.50 sqm
Gross floor area:131.19 sqm
Designing period:Dec. 2015 - Sep. 2018
Construction period:Mar 2018 – Jan 2019
Photographs:Yosuke Ohtake http://yosukeohtake.com/
Special Mention in the 2020 Architizer A+Awards for the Residential Interiors category Frame Awards 2020 People’s Choice Award for the House of the Year category
https://zero7beach.blogspot.com/p/worksenglish_6.html










