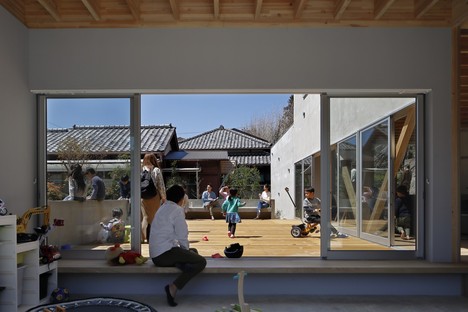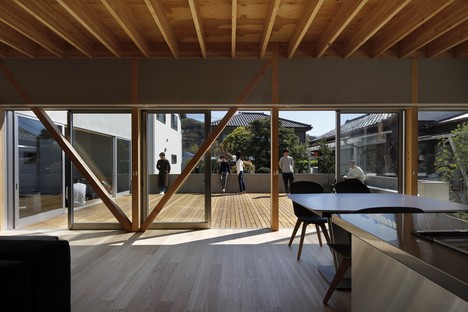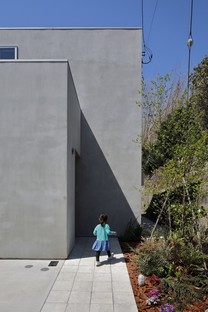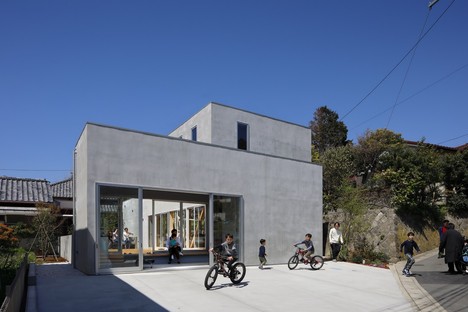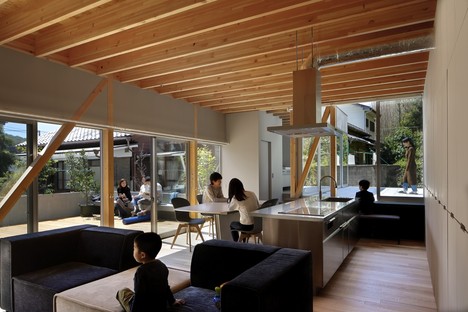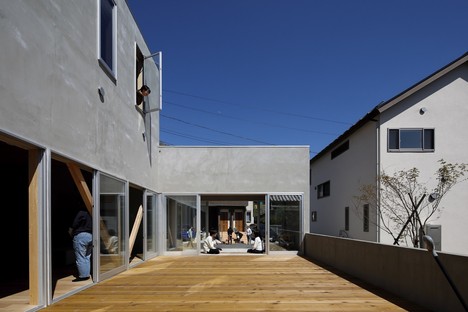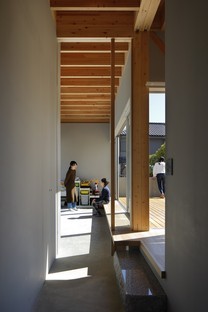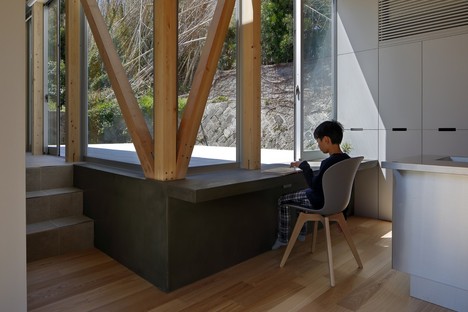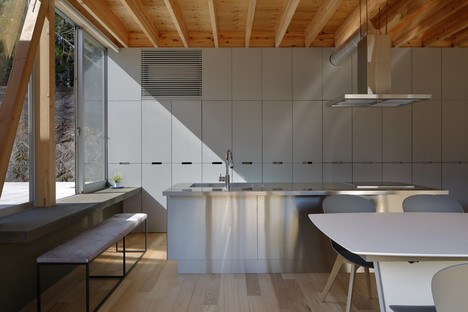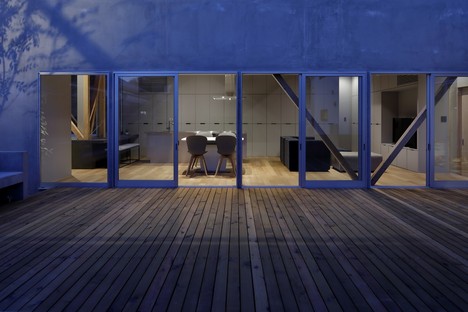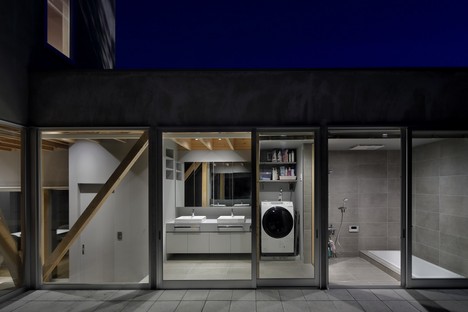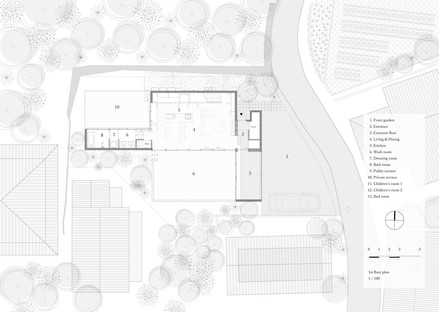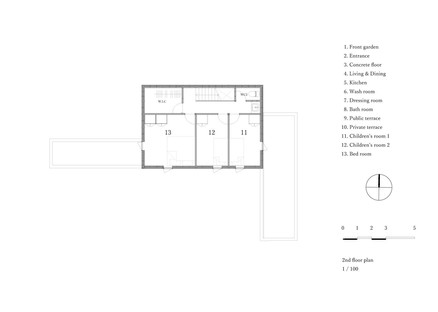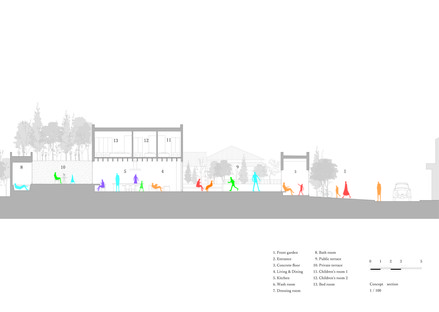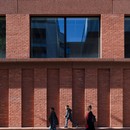18-06-2020
Yamazaki Kentaro Design Workshop creates the Hayama House, Terrace in the town
Yamazaki Kentaro Design Workshop,
Hayama-chou, Kanagawa, JAPAN,

In Japan, in the city of Hayama (located in the Kanagawa Prefecture) architecture firm Yamazaki Kentaro Design Workshop designed the Hayama House. The site chosen for the project is located on the mountainous side of the city, an excellent position from a naturalistic point of view characterised by lush nature. Moreover, in terms of its social and urban aspects, this part of the city reflects important qualities, particularly from a &ldquopersonal” point of view. The site is in fact closely linked to the client’s happy memories as it was a place where his family and friends used to gather, with many of the family's relatives and loved ones still living in the area. In the eyes of the client, the presence of this quiet and friendly local community transformed the area into the ideal place where to build a home.
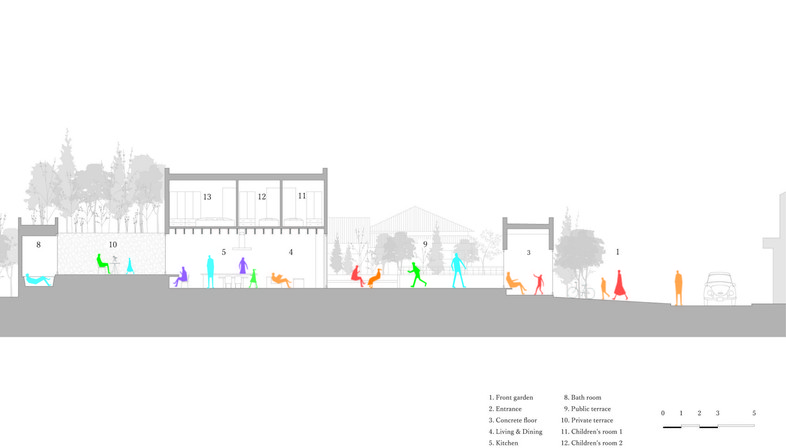
The personal memories linked to the place, as well as the specific meaning the place has for those who will live in the house were a key element of the project since the very beginning. Architect Yamazaki Kentaro decided to place strong emphasis on this aspect, giving the house a strong urban character. As the architect explains, the client's statement that he remembered this place as “a terrace above the town” where to meet friends and relatives, immediately became the main concept for the project of the residence recently built in Hayama.
In order to take advantage of the urban vocation of the location and of its future inhabitants, who clearly did not wish to separate themselves from the local community, but who instead were looking for sharing opportunities, the architect envisaged several intermediate areas. Spaces such as the Doma (the entrance characterised by a earthen floor, where shoes are left before entering the house) and the public terrace featuring a wooden floor, become “filters” between the house and the urban context. The Doma, for instance, is situated between the house and the main road. Thanks to this design approach, parking spaces become an additional courtyard where children can play.
The Hayama House features two terraces: one is public, while the other one is private, enclosed by retaining walls on the north and west sides. These outdoor areas remain aligned with the indoor spaces, of which they become an ideal extension towards the outside, but at different elevations. Many of the different functions of the house are organised and designed to be carried out near the terraces. It is possible to sit on a bench or lie on the edge of the public terrace to watch life go by on the road or children play on the Doma. The ground floor is divided into three main levels, which together with other elements contribute to creating a gradual transition from the public to the private sphere. The slight slope from the street level to the entrance area is stressed by a first threshold element: a bench where to sit and watch those who play or speak on the public terrace. A further difference in height has been created between the kitchen and the private terrace (in this case, the threshold element becomes a practical desk). The entire upper floor consists of the sleeping area, guaranteeing the privacy of the parents’ and children’s bedrooms.
(Agnese Bifulco)
Project Name: Terrace in the town - Hayama/ House
Architects: Yamazaki Kentaro Design Workshop
Location: Hayama-chou, Kanagawa, JAPAN
Gross useable floor space: 121.21 m2
Site area: 281.72 m2
Floor area: 121.21 m2
Principle use: House
Structure: Wooden
Structural Design: ASD / Ryuji Tabata, Takayuki Tabata
Start of work: 2016
Completion of work: 2019
Photographs: Naoomi Kurozumi










