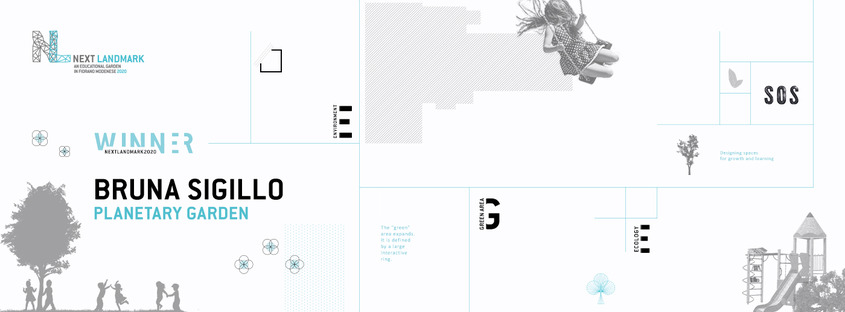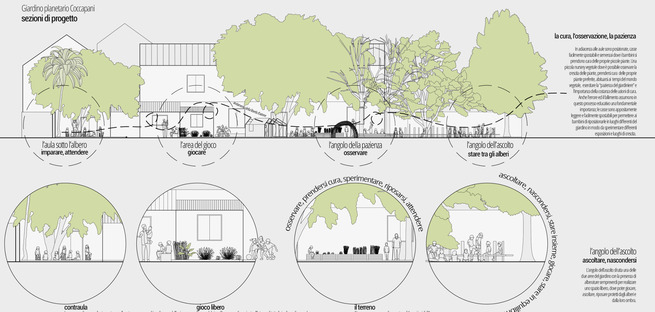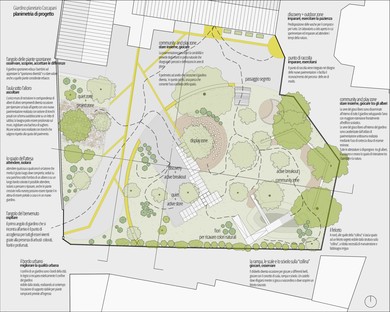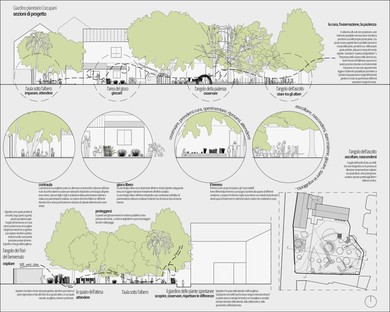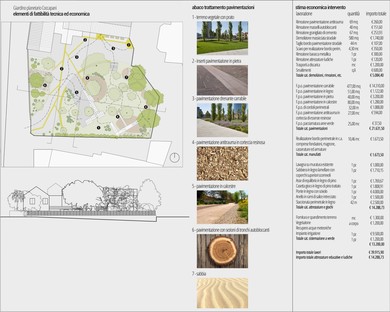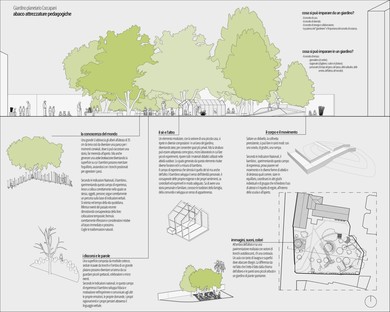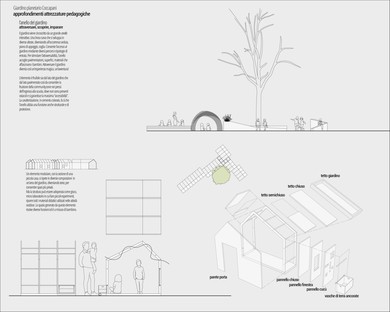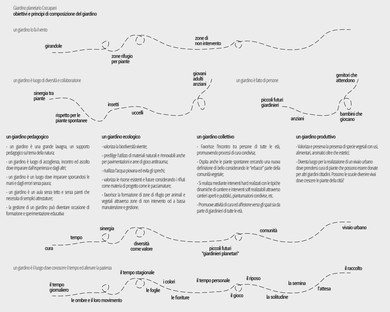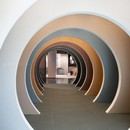12-06-2020
The winner of the Next Landmark 2020 contest is Bruna Sigillo’s Planetary Garden
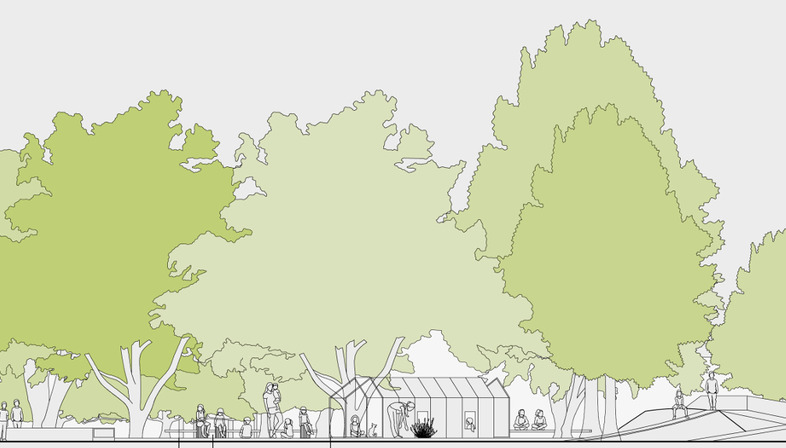
The garden for “Casa Coccapani” nursery school in Fiorano Modenese (MO) could become a "planetary garden" according to architect Bruna Sigillo, winner of the Next Landmark 2020 contest. The jury, composed of Mario Cucinella (MCA ARCHITECTS / School of Sustainability), Massimo Imparato (SOS - School of Sustainability), Don Antonio Lumare, parish priest in Fiorano Modenese (Chairman of Fondazione Coccapani), Francesco Tosi, mayor of Fiorano Modenese, Federica Minozzi (Fondazione Iris Ceramica Group), Paolo Schianchi (architect and professor at IUSVE), awarded the contest winner a scholarship to attend the Master in Sustainable Design programme at SOS - School of Sustainability, along with a one-way trip to Bologna, where SOS - School of Sustainability is located, online publication of the project on the Group’s media and a certificate for the winner of the “NEXTLANDMARK INTERNATIONAL CONTEST 2020”.
The jury also assigned three special mentions to: Alberto Ferrara for "Back to the Roots", Nina Gogina for "Educational Garden", and Carolina Pelosato for "Treasure Island".
The ninth edition of the international contest for architects and designers held by Fondazione Iris Ceramica Group and Floornature took the form of an "ideas contest" with an open procedure in anonymous individual form open to young designers and creative artists in the disciplines of architecture and design who graduated from university no earlier than 2010. Competitors were asked to submit a proposal for the area outside “Casa Coccapani” nursery school in Fiorano Modenese (MO), on the basis of: a survey of the site in its present state, photographic and video documentation of the contest site, and a budget of no more than 40,000 euro. Coccapani nursery school recently underwent a seismic retrofitting and renovation project, which however did not include any changes to the outdoor areas. The ideas competition invited entrants to transform a space of no particular quality into an “educational garden” without requiring any substantial changes to the layout of driveways or knocking down any trees.
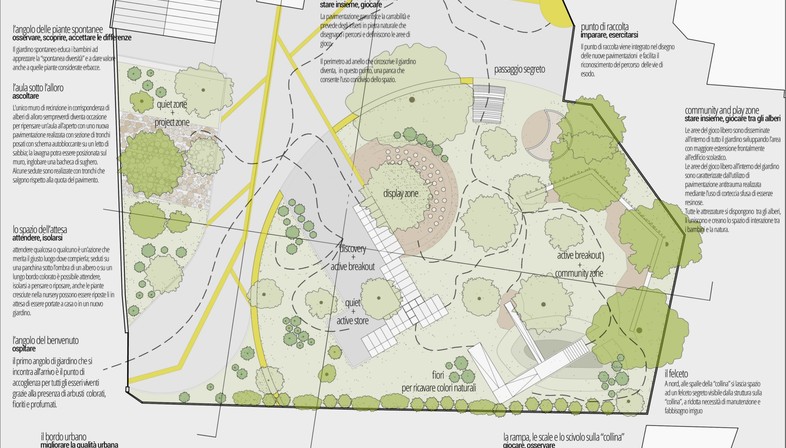
These instructions were precisely followed in the “ Planetary Garden” project submitted by architect Bruna Sigillo, whose light touch preserved the existing structures and trees while introducing new values and possible functions with a few carefully designed elements. Her project includes fragrant and flowering shrubs to add colour and draw attention to the entrance and therefore the reception of children and parents, with landscaping of the boundary facing the town to create a green wall that forms a new boundary on the urban area. From creation of a new open-air classroom making use of a single outer wall with the foliage of the trees as its roof, to introduction of teaching aids responding to five areas of experience; from the idea of a parterre that becomes a playground, with a coloured insert in the avenue leading to the school providing guidelines for internal routes and a guiding game facilitating disabled access, to creation of a big interactive ring around parts of the garden which can become a seat, a supporting surface, a protective barrier or a threshold leading into a new world yet to be imagined: Bruna Sigillo’s garden is not only pedagogical and ecological but collective and productive. The architect suggests that the garden could be created in stages, the easy part being the planting of shrubs and flowers, which could become an important event for the community, to be continued with subsequent care of these spaces. Productivity, on the other hand, will be the result of the presence of plant species that may be used in food, or for aromatic or aesthetic purposes, and the presence of a seedbed and plant nursery which the children themselves can take care of, which could then provide plants for other gardens in the town. The Planetary Garden designed by Bruna Sigillo not only reclaims and adds to the site’s existing qualities but goes beyond the physical boundaries of the garden to propose a simple yet revolutionary idea: a nursery school that also becomes a “nursery garden” for the town, where not only people but plants are raised, and children learn to become “planetary gardeners” as defined by French biologist and landscape architect Gilles Clément.
(Agnese Bifulco)
Project Name: Planetary Garden
Architect: Bruna Sigillo
Images: Bruna Sigillo










