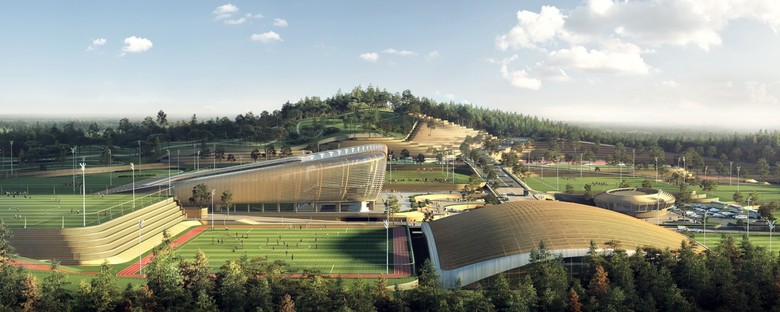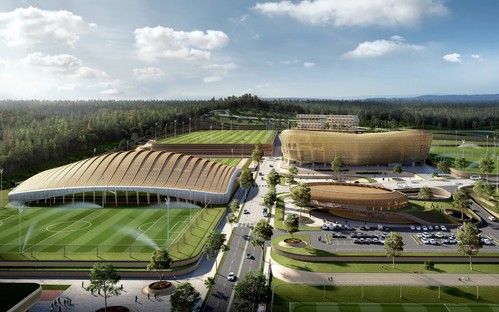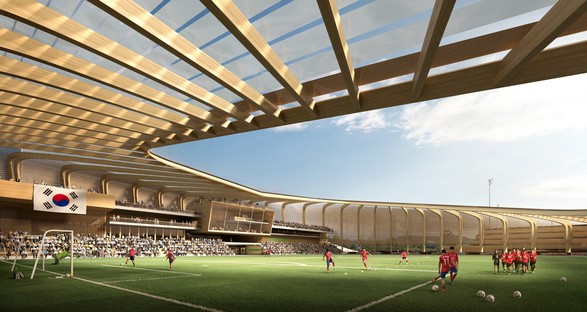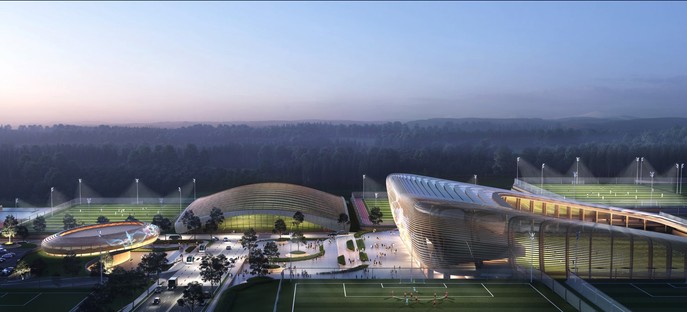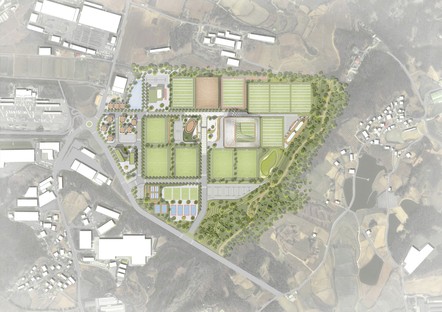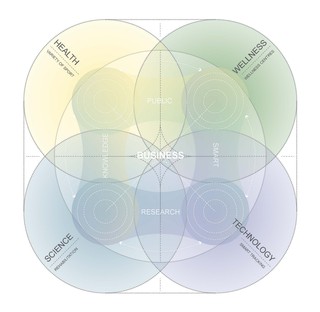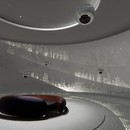04-08-2020
UNStudio's design for the Korean National Football Centre in Seoul comes out on top
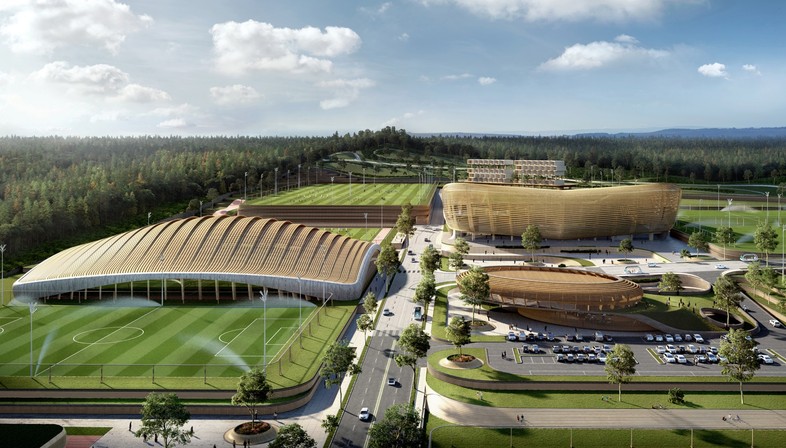
A design by Dutch architecture firm UNStudio, developed in collaboration with the Johan Cruijff ArenA in Amsterdam, has won the competition for the new Korean National Football Centre in Seoul. This is the result of an invitation-only competition to design a large centre with athletes and football fans alike in mind. The complex that will be constructed in the city of Cheonan-shi, 85km south of the Korean capital, will cover an area of 450,427m2 and will comprise: one indoor and one outdoor stadium, a public square and a museum, along with gyms, sports fields and running tracks, hotels, retail space and service areas.
A complex masterplan for a centre that will not only become the home of the Korean national football teams (men's, women's and youth) and their coaches, but also provide a testing ground and workshop for future generations of players. This is a matter that architect Ben van Berkel of UNStudio has also been vocal about, emphasising both the importance of starting to train future football players from a young age, investing in cutting-edge technologies and facilities, and the social dimension of football, thanks to its ability to generate a sense of belonging and shared experience that spans all different generations and personal backgrounds. Indeed, the Korean National Football Centre will also be aimed towards fans and all lovers of the sport, who will be able to learn the history of Korean football and make use of the facilities on offer. A high-level centre designed for professional football, using the latest discoveries in the fields of sports science and technology in conjunction with the experience of established consultants. The facilities will also be linked to sports doctors and specialised treatment centres. The hotel, with its spa and wellness centre, will allow for athletes to enjoy comprehensive treatment, during both their care and their relaxation periods as part of their training, bringing to life the overall design planned by the architects. As part of the design competition, the architects were also required to create a strong brand to lend the centre a coordinated image. The architects identified this in the four key principles underpinning their creation: "Health, Wellbeing, Science and Technology".
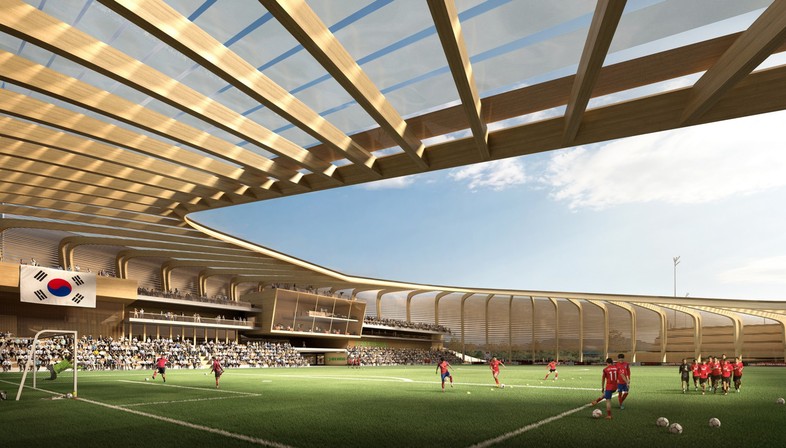
The masterplan created by UNStudio consists of three main architectures - the museum and the two stadiums - which revolve around the beating heart of the design, namely the large public square at its centre. The three architectures are arranged as a frame around this large, pedestrianised public area, home to restaurants, shops and various semi-public sports facilities. The layout of the square, which features height differences, steps and green areas, makes it ideal for use in performances and public events.
(Agnese Bifulco)
Project Name: Korean National Football Centre, South Korea, 2020
Client: Korea Football Association, (KFA)
Location: Cheonan-shi, Chungnam-do, Korea
Building site: 450,427㎡
Programme: Campus Masterplan and Urban Branding Strategy, 1 Outdoor Stadium with management facilities (1000-1500 Seats), 1 Indoor Stadium with support facilities, The National Team health and resort facility, Museum for Korean Football, supporting training fields and recreation, youth hostel and retail.
Status: Competition 1st place
Credits UNStudio: Ben van Berkel, Gerard Loozekoot with Harlen Miller, Crystal Tang and Suhan Na, Luigi Olivieri, Zirong Zhao
Advisors:
Amsterdam ArenA – Stadium Logistics and Sports Science: Henk Markerink, Sander van Stiphout, Max Reckers
Visualisations: Brick Visual










