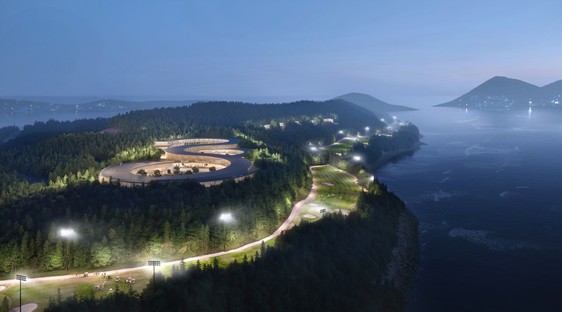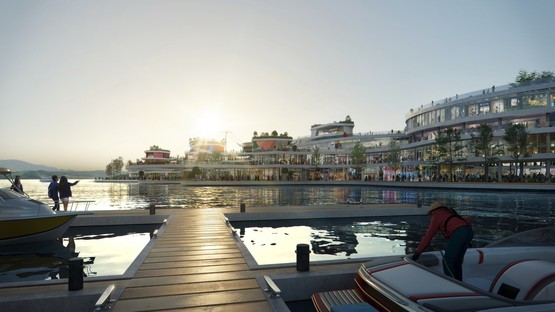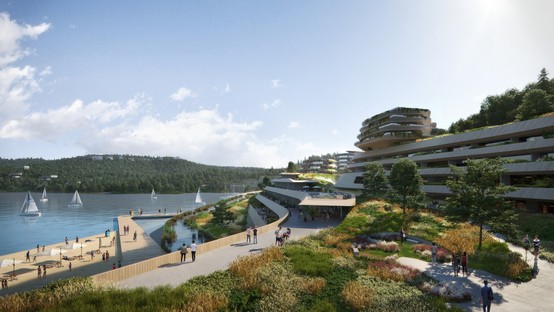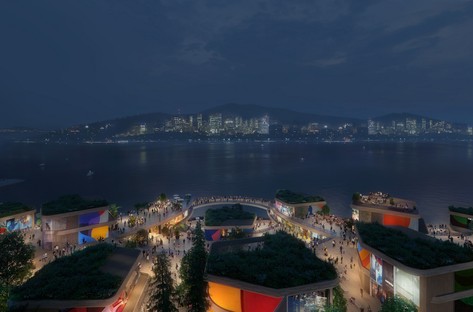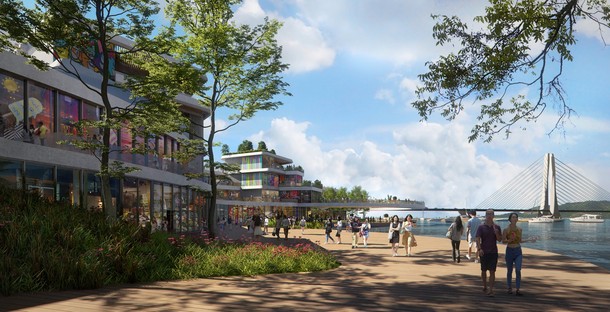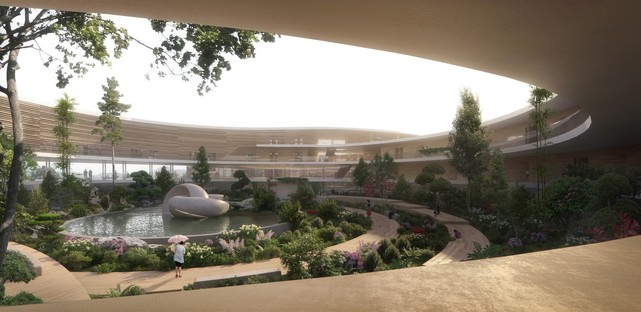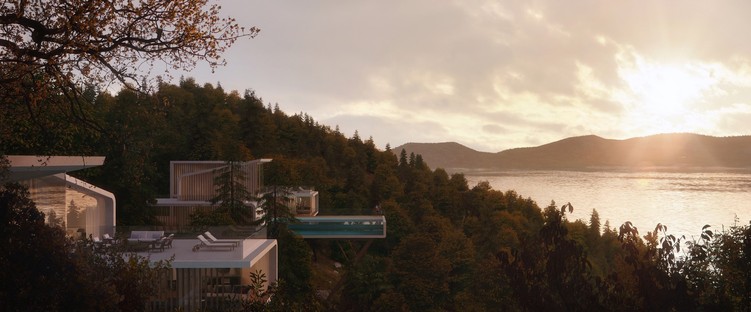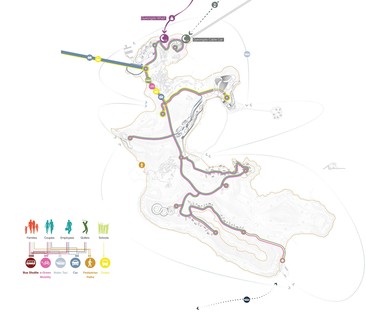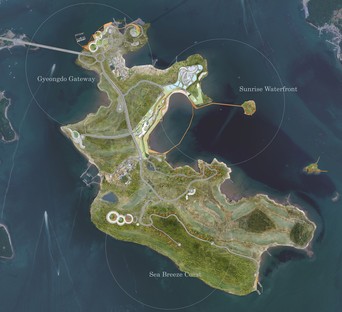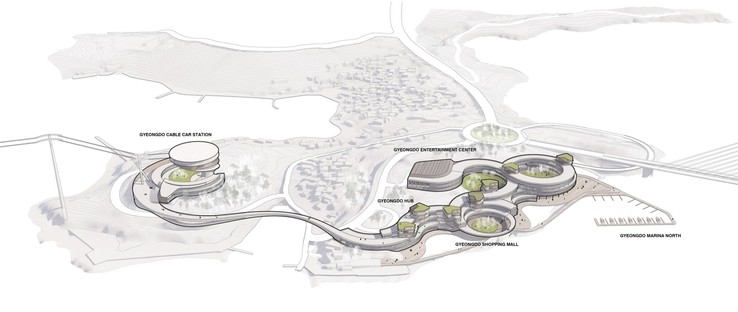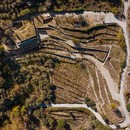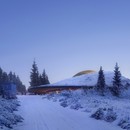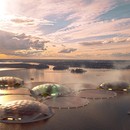09-06-2020
UNStudio designs a sustainable masterplan for Gyeongdo Island, in South Korea
Gyeongdo Island, South Korea,
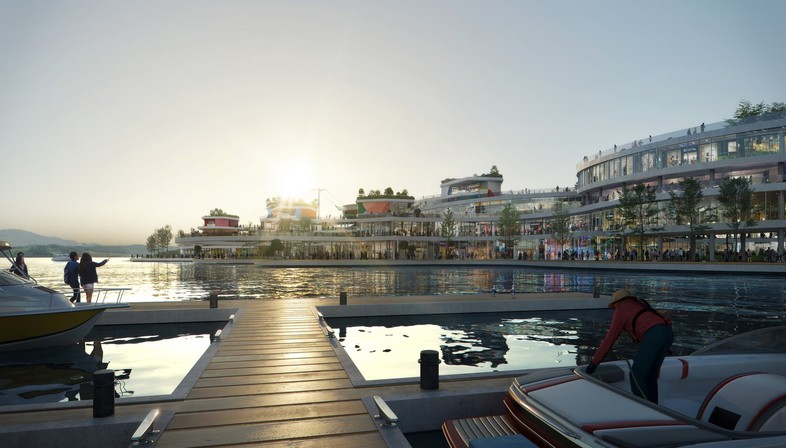
Namhae is a region in South Korea world-famous for its beautiful green islands and ocean views, with Gyeongdo being one of those islands. Gyeongdo is located in the southern part of the Korean peninsula, 2 km from the coastal city of Yeosu, the region's main tourist hub. Architecture firm UNStudio was commissioned to design the masterplan of the island, distinguished by its lush nature, with the goal of making it one of the main tourist destinations in Asia. The mountainous territory characterising the island offers enchanting panoramic views of the ocean and of the horizon, on the one side dotted with small uninhabited islands and on the other overlooking the coastal city of Yeosu, with its urban skyline. Gyeongdo Island is important both for its aquatic as well as its terrestrial ecosystem, a natural environment of great value and which must be protected. Architects from the UNStudio firm therefore created a sustainable masterplan that aims to offer tourists a healthy and natural environment. An important alternative to the typically congested Asian and Western cities, where a lifestyle in harmony with nature can be supported and promoted. This is precisely why the masterplan provides a direct and continuous contact with the green landscapes for all buildings and public spaces. Moreover, the island’s green spaces were expanded with new gardens, revisiting the traditional Korean garden and with the creation of a luxuriant and lush forest. The architects' approach put into practice thoughts and reflections prompted by the recent Covid-19 pandemic, over the importance of green areas in built environments and on their role as preventive and fundamental infrastructures able to guarantee a healthier built environment.
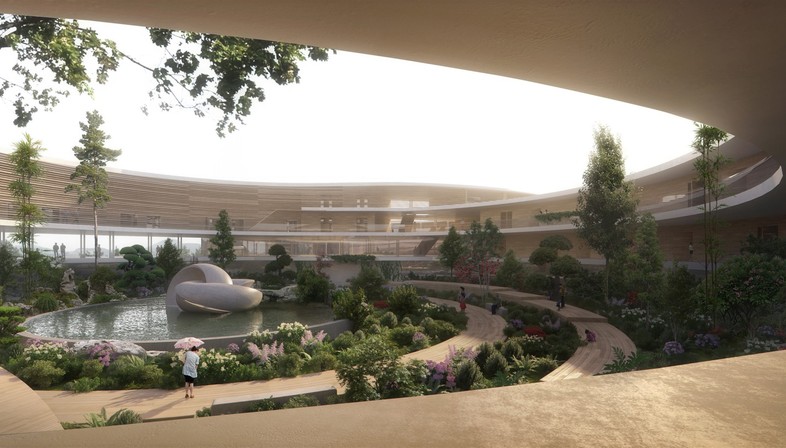
A broad range of services, activities and infrastructures were created on the island, making it possible to offer experiences for different social groups (families, friends, couples) and for visitors of all ages. The plan includes the construction of a luxury hotel, private villas and holiday apartments, an outdoor water park, a shopping centre, marinas and a cable car.
The masterplan provides for the creation of three distinct neighbourhoods: em>Gyeongdo Gateway, Sunrise Waterfront and Sea Breeze Coast, each with its own characteristics and specific offers, but also sharing a number of common features.
The buildings design, for instance, will have to adhere to passive and active strategies based on criteria focused on environmental sustainability and resilience. The new buildings will be integrated into the landscape, while closely following the natural morphology of the area. Architects designed people-oriented public spaces, with areas dedicated to meetings and social interaction, as well as more intimate places intended for reflection. Pedestrian routes play a key role in the masterplan and are distributed across the island, encouraging a healthy lifestyle. Architects designed paths and walks that offer visitors broad panoramic views of the island’s lush landscape, in turn making it possible to enjoy yet another key advantage of the natural landscape: that of being dynamic and therefore always different to the eyes of the observer.
(Agnese Bifulco)
Images courtesy of UNStudio, credit ©plomp
Project Name: Yeosu Gyeongdo Island Masterplan, South Korea
Client: YKDevelopment, Ltd.
Project Area: 2,127,189 m2
Total GFA: 470,000 m2
Phase: Masterplan Schematic Design
Date: 2017 to present
Current status: Submitted for planning permission
Credits
UNStudio: Ben van Berkel, Caroline Bos, Frans van Vuure with Dana Behrman and Maria Zafeiriadou, Milena Stopic, Olga Kovrikova, Vlad Cuc, Pietro Scarpa, Pietro Marziali, Ajax Abreu Garcia, Saba Nabavi, Alexander Nanu, Pedro Silva Costa, Qiao Xu, Chen Shijie, Ana Maldonado, Matthew Harrison, Niek Immers, Alexander Kalachev, Leon Hansmann, Atira Ariffin, Yiya Wang, Suhan Na, Haoran Wang, Cagdas Delen, Patrik Noome, Bart Bonenkamp.
Advisors
Economic Strategy: Saskia Leenstra (NL), LDP (UK)
Digital Communication: squint/opera (UK)
Landscape: Or/Else (NL)
Water Management and IT: Nelen & Schuurmans (NL)
Traffic: MIC (IT)
Visualisations: Plomp (NL), Flying Architecture (CZ)










