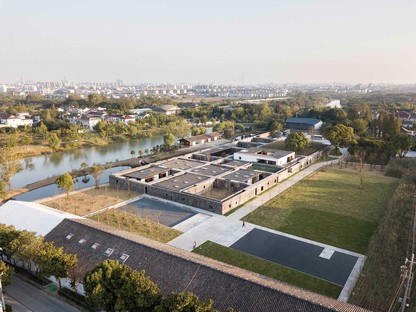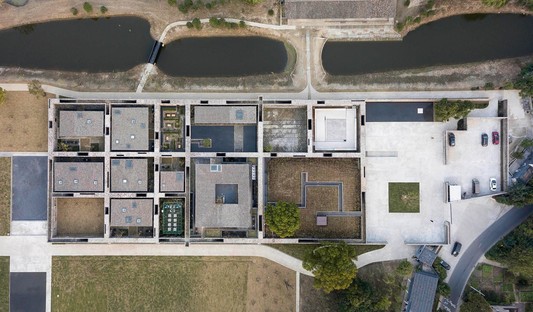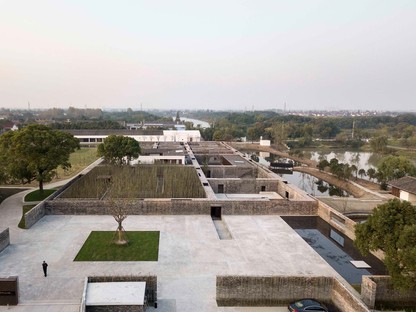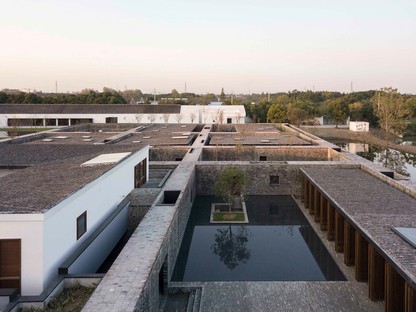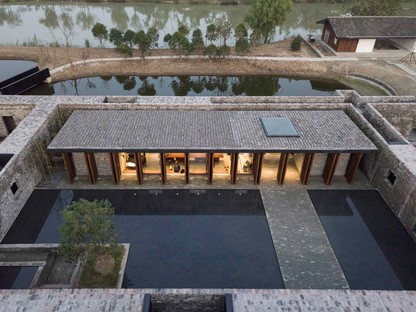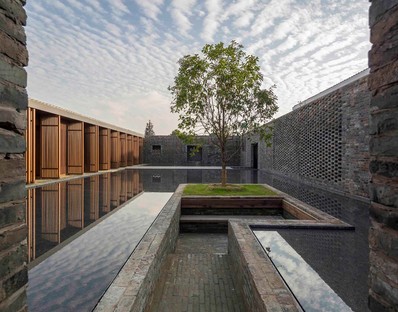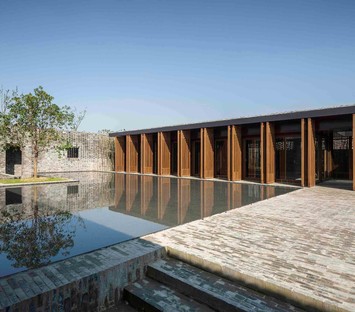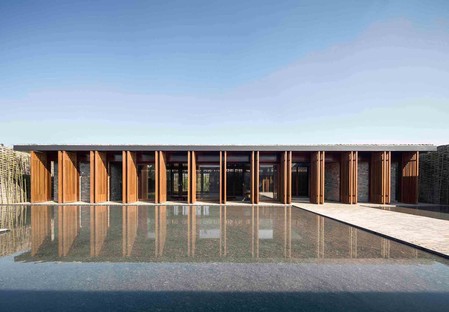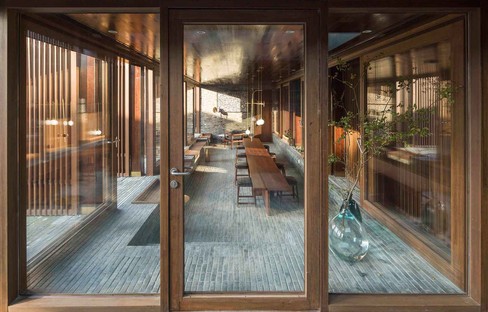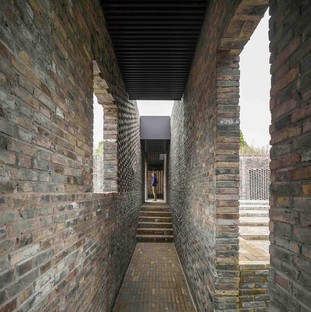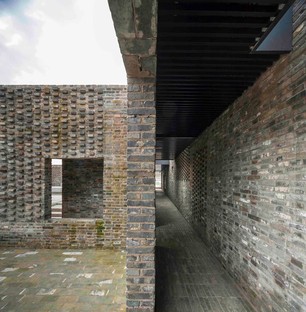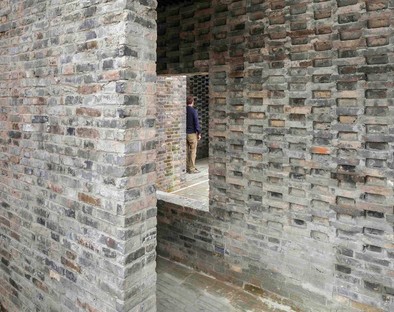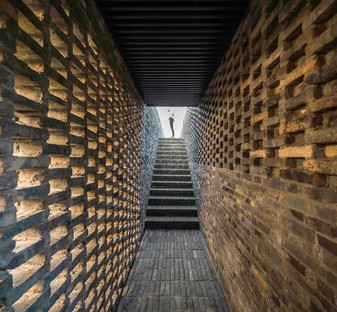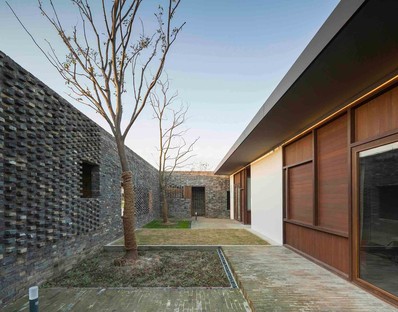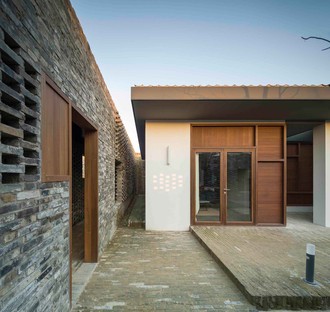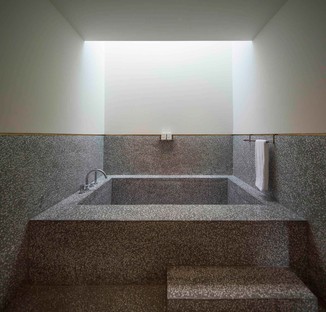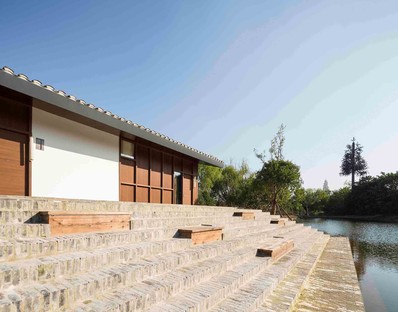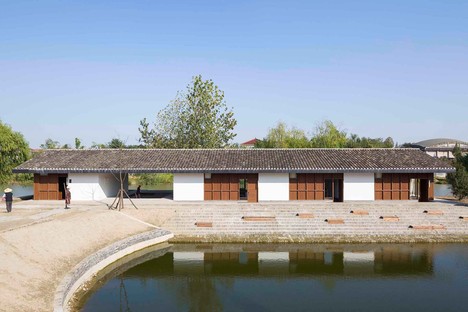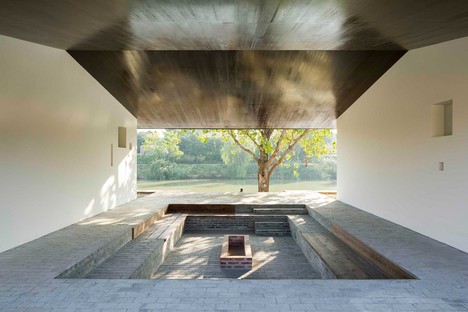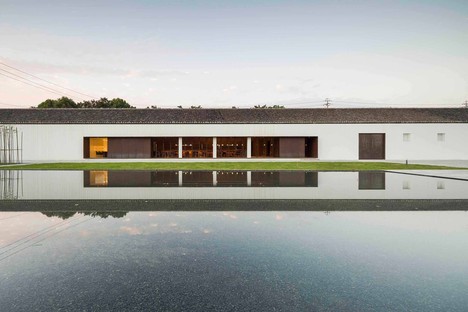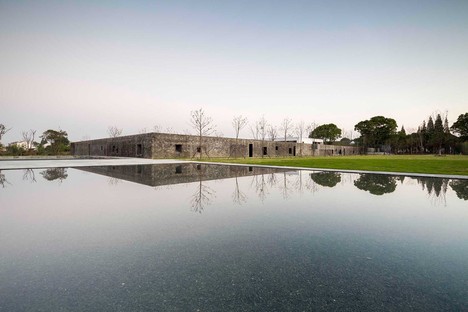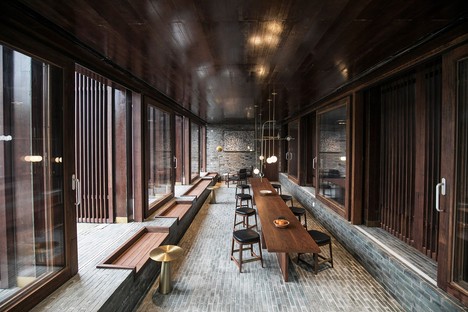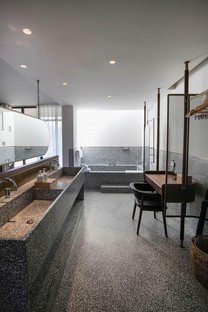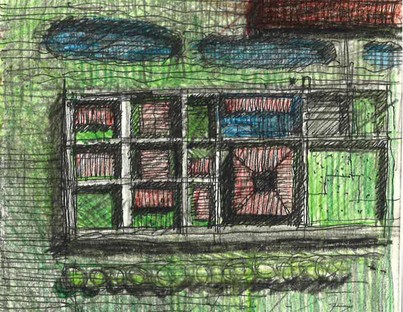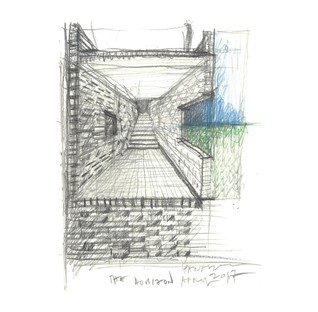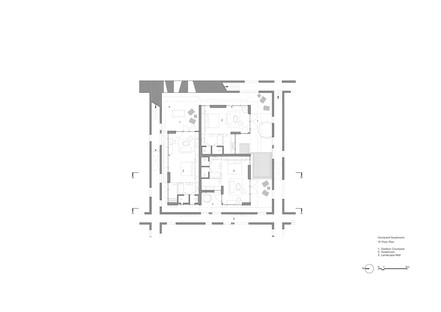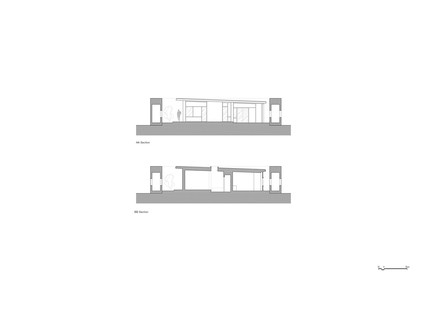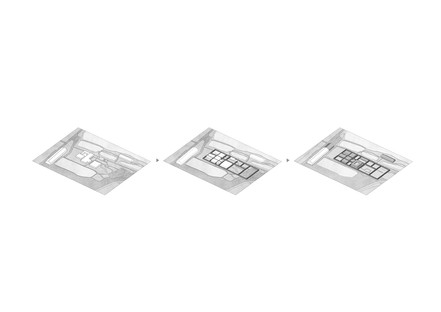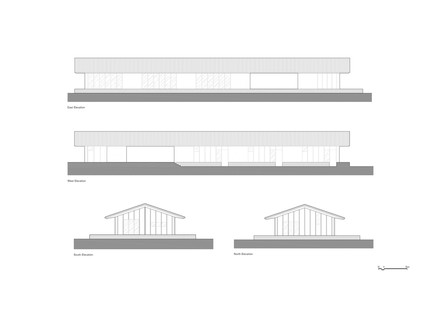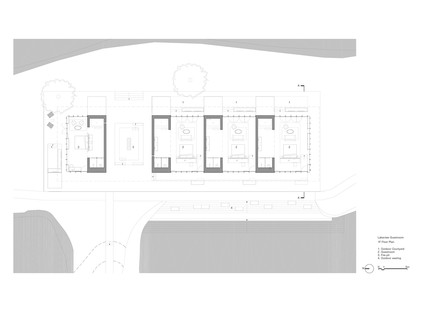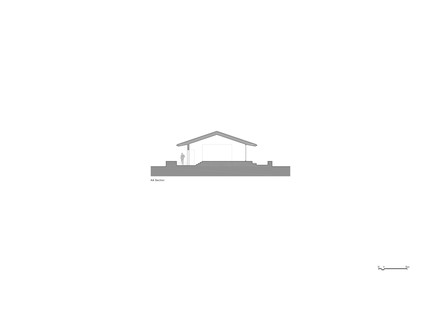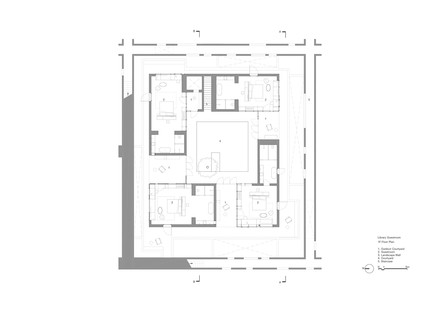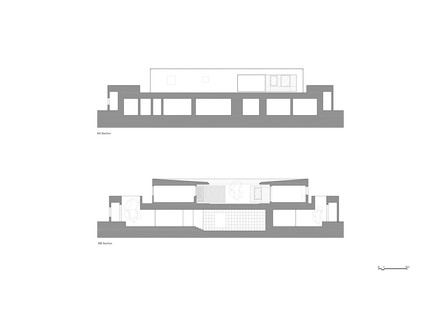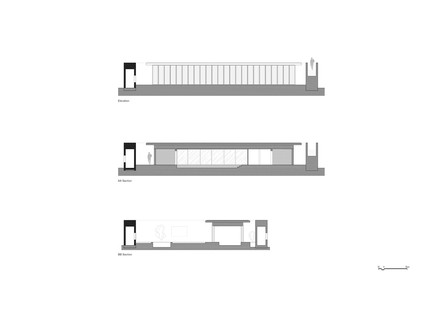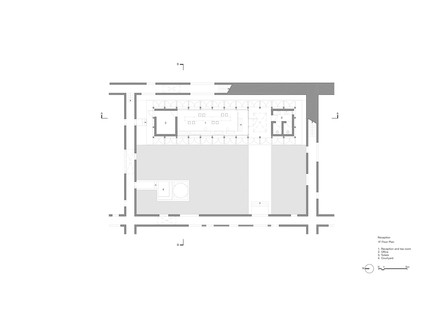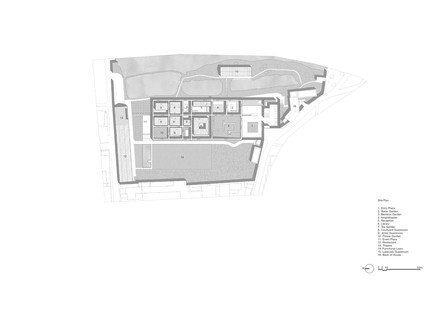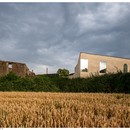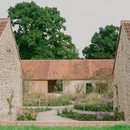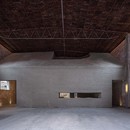24-06-2020
Tsingpu Yangzhou Retreat: "The Brick Wall" by Neri & Hu
Yangzhou, China,
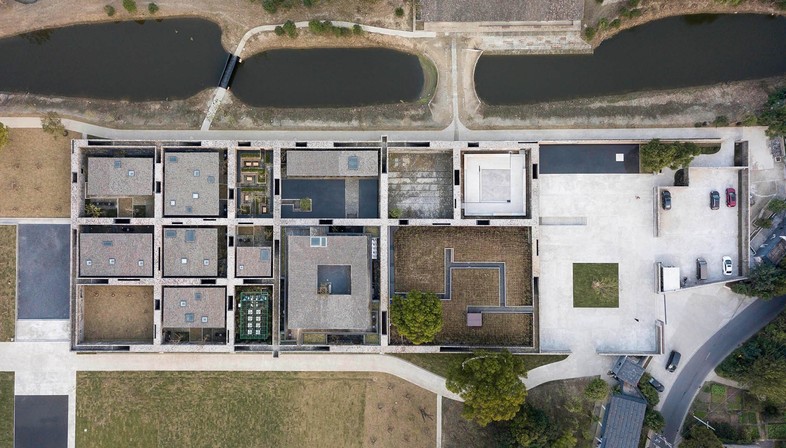
Well-known architectural studio Neri & Hu opened an unusual boutique hotel far removed from the expectations normally associated with these two words. Tsingpu Yangzhou Retreat contains only twenty rooms on a site totalling 32,000 square metres. The construction, on a single level, is located in Yangzhou, in a part of eastern China dotted with little lakes. The hotel site, intended for use as a multi-purpose centre for cultural events, occupies the entire western shore of one of these lakes, Slender West Lake.
With such a vast surface area, more than 160 metres long, in a peri-urban area, it was inevitable that the site would contain some pre-existing constructions, a number of small abandoned buildings: rural homes of farmers and fishermen, which are to be preserved and reclaimed under the briefing Neri&Hu received and implemented in the project. Alongside these pre-existing constructions, which have been given new functions, are new constructions to reach the capacity and range of services desired for Tsingpu Yangzhou Retreat.
One problem remained to be solved, however: how to unify a building composed of so many different elements and give it a single form and identity? The successful response in the project was partly inspired by the regular layout of the existing structures, and partly by the idea of a traditional Chinese garden. Lyndon Neri and Rossella Hu decided to superimpose a grid of walls over the structures, circumscribing the entire area and dividing it into a number of different spaces, each with its own small private garden, with the walls defining the hierarchy of spaces and functions on the site expressing the Chinese vernacular tradition. This design choice leads to the tautological name Neri&Hu have given the project: The Brick Wall.
The entrance to the structure passes right through these broad walls, inside which are the pathways on which guests move around within Tsingpu Yangzhou Retreat. Numerous openings of various kinds on the sides and the roof provide access to the infrastructure from all parts of the hotel, and visitors crossing through it catch glimpses of numerous inner courtyards, buildings and the little lake, all with effects of light and shadow that can create a sense of marvel and slight oppression, released as soon as we come to one of the fifteen gardens in the facility.
According to the architects, ”the gridded walls’ narrow interior passageway forces a long perspective, while light plays off the various brick patterns, enticing guests to venture ever deeper into the project”.
Tsingpu Yangzhou Retreat is an ecologically conscientious building: not only were the existing buildings preserved, but passive ventilation systems were adopted. The whole grid of walls that makes the construction so unique was made from locally reclaimed bricks. The colour of the bricks, like that of the pavement, also reclaimed, is an elegant neutral grey that goes well with the colours of the earth, the natural surroundings and the buildings around it.
All the hotel constructions are built on a single level, entirely covered by the height of the outer walls; only the tallest building towers above them with a second floor, containing a library, a number of hotel rooms and its own inner courtyard. The only other element standing out from the design scheme is an annex on the opposite shore of the lake, connected by a pedestrian bridge, containing four rooms and an open space with a staircase and benches leading down to the water.
Tsingpu Yangzhou Retreat contains not only a bookshop but a restaurant, a theatre and an exhibition space. Neri&Hu use reclaimed materials and pay great care to the overall effect, wishing to demonstrate that it is possible to create contemporary architecture of luxurious austerity out of reclaimed rural materials.
Francesco Cibati
Project Name: The Brick Wall - Tsingpu Yangzhou Retreat
Site Address: 1 Baocheng Road, Hanjiang District, Yangzhou, China
Project Type: Architecture, Interior Design and Landscape
Architect & Interior Designer: Neri&Hu Design and Research Office www.neriandhu.com
Year: 2017
Site Area: 32.000 sqm
Gross Area: 4.200 sqm
Program: Boutique Hotel and Cultural event space
Special Features: Walls, Courtyards, regular grid, “enfilade”, Corridor, Layering, Sequence, Landscape, Roof scape, Brick Patterns, Wood Screens, Wood Joinery, Bronze Details, Custom Lights, Custom Furniture
Architectural – Materials: Recycled Gray Brick, Exposed Aggregate Concrete, Recycled Gray Roof Tiles, Bamboo Engineered Wood, Raw Steel, White Plaster
Interiors – Materials: Recycled Gray Brick, Concrete, Terrazzo, White Oak, Walnut, Bronze, Raw Steel
Interiors – Decorative Lighting: Lighting fixtures by Neri&Hu
Interiors – Furniture: Custom furniture by Neri&Hu
Design Team: Lyndon Neri & Rossana Hu (Founding Partners, Principal in Charge) Federico Saralvo (Senior Associate), Ziyi Cao (Associate), Fong Huang (Senior Project Manager), Sela Lim (Senior Architectural Designer), Zhao Lei (Senior Architectural designer), Callum Holgate Leyue Chen, Valentina Brunetti ( Senior Architectural Designer), Sean Shen, Xin Liu, Bin Zhu, Nicolas Fardet (Associate, product design), Yun Wang, Jin Zhang
Pictures: Pedro Pegenaute










