Tag Wood
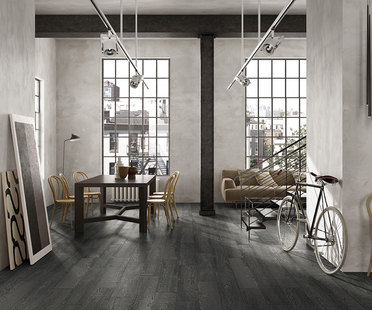
08-09-2015
Wood-like porcelain tiles for indoor and outdoor use
Porcelaingres’s wood-like porcelain tiles combine the aesthetic qualities of wood with the technical solutions typical of natural stone in an evocative, decorative product for indoor and outdoor use
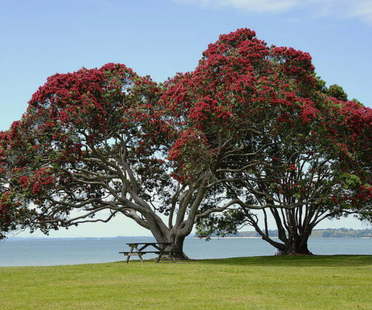
27-08-2015
Herbst Architects under the Pohutukawa trees in New Zealand
The Pohutukawa tree is typical of New Zealand. An evergreen with red flowers, it even grows on rocks. Herbst Architects built this home in the middle of a Pohutukawa forest, where, of course, they gave priority to the trees.
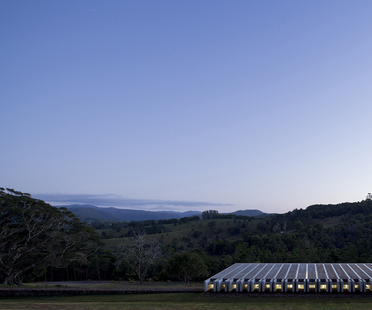
12-08-2015
CHROFI Lune de Sang sheds in the forests of Australia
The Lune de Sang sheds are the first constructions in the Australian studio CHROFI’s project for Lune de Sang estate in Northern New South Wales (Australia). CHROFI is involved in the redevelopment of an area planted with forest, where architecture is based on the principle of permanence.
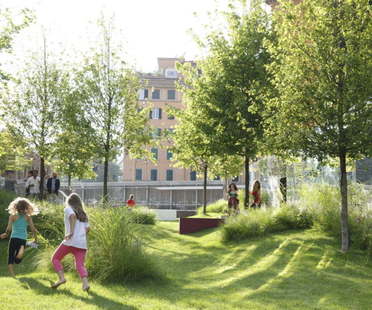
23-07-2015
Studio Corte Great Land Installation YAP Maxxi 2015
Great Land, the installation designed by Corte which won the fifth Italian YAP (Young Architects Program) programme supporting young architects promoted by Maxxi of Roma in partnership with MoMA/MoMA PS1 of New York, Constructo of Santiago, Chile, the Istanbul Modern of Istanbul and MMCA of Seoul.
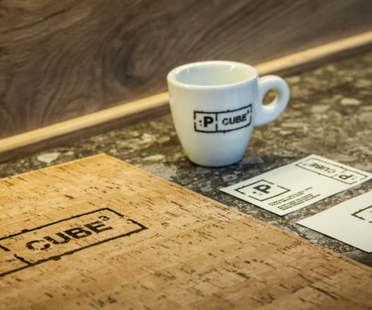
22-07-2015
iarchitects interior design for the new Pcube restaurant
iarchitects created the interior design of the new Pcube restaurant, converting a 19th century guesthouse for railway employees. The architects also took care of the restaurant’s brand design and coordinated image.
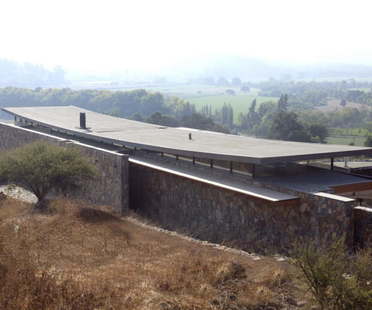
21-07-2015
Cazu Zegers Arquitectura Haiku House Chile
A home designed by subtraction, a progressive synthesis leaving only the minimal elements required to create a warm, comfortable space in dialogue with its natural surroundings: this is the concept expressed by architect Cazù Zegers in his Haiku House project.
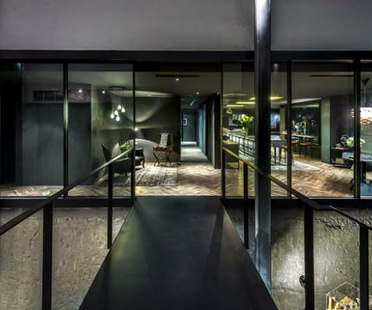
20-07-2015
Offices in Kim Yam Road, Singapore, by Park+Associates
In Kim Yam Road, in the heart of Singapore, Park+Associates designed its own offices in a renovated 1960s school building. The architects' intention was to create a building that would break with all the conventional ideas about what a workspace is like.
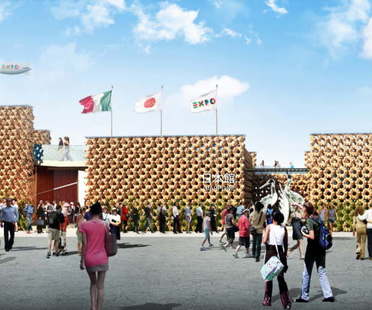
14-07-2015
Atsushi Kitagawara Japanese Pavilion Expo Milano 2015
Diversità Armoniosa is the title of the Japanese Pavilion for Expo Milano 2015. The project by Japanese architect Atsushi Kitagawara combines principles of traditional culture with advanced technologies.

















