Tag Nacasa & Partners Inc.
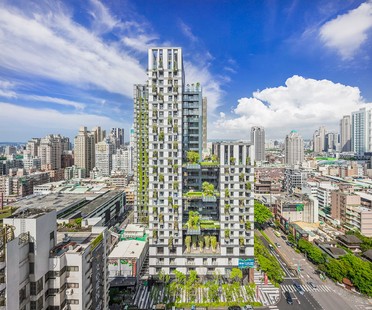
21-12-2020
Singapore Institute of Architects announces winners of the Architectural Design Awards 2020
The Singapore Institute of Architects (SIA) recently published the list of winners of the 19th edition of the Architectural Design Awards 2020. The prizes are awarded to projects designed by SIA members divided into 6 categories and evaluated by a jury that selects the 20 Design Awards and the 11 Merit Awards, plus two special Buildings of the Year prizes which, for this 2020 edition went to the Jewel Changi Airport designed by Safdie Architects and the Sky Green tower designed by WOHA Architects.
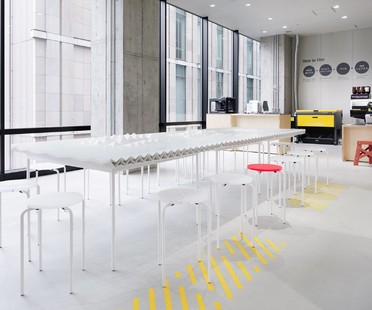
31-10-2017
3D printed interiors are coming to shopping centres
The Dutch studio DUS has become famous thanks to its experiments with 3D printing. After creating a house and the façade of a temporary building, DUS has begun a partnership with the Japanese brand Loft which will bring 3D printed furniture to the general public.
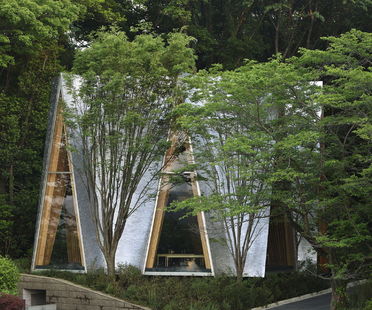
16-08-2017
Nakamura & NAP: Sayama Forest Chapel and the gassho structure
Hiroshi Nakamura & NAP use the traditional “gassho” structure in their Sayama Forest Chapel project: a steeply sloped roof inspired by the shape of praying hands. Nakamura & NAP’s Sayama Forest Chapel is located in Tokyo’s biggest water reserve.
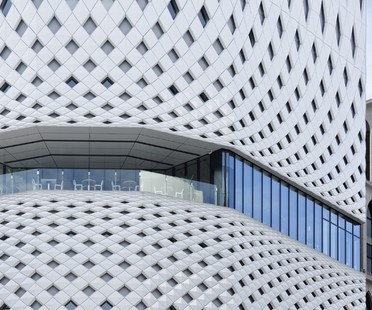
02-08-2017
Ginza Place Tokyo, Klein Dytham Architecture
The project by the Klein Dytham Architecture studio is part of Tokyo’s most glamorous district, with a sophisticated façade that interacts well with existing buildings and recalls the traditional technique of sukashibori.
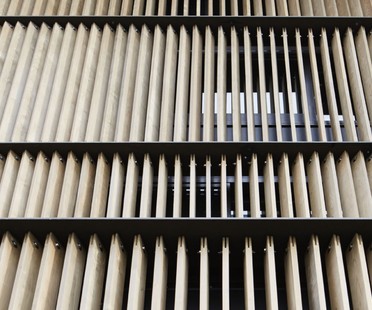
20-03-2017
Florian Busch Architects K8 Bar Gallery in Kyoto
The little building designed by Florian Busch Architects to host a bar and gallery in Kyoto is a continuous space on 8 levels, an entirely vertical experience.
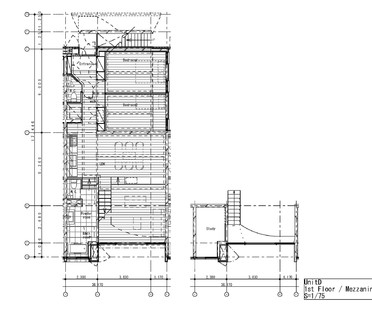
21-10-2015
ARTechnic architects designed Breeze, a residential building containing an office in Tokyo
In the Tokyo residential district of Setagaya, ARTechnic architects designed a complex consisting of eight apartments and one office called Breeze. Privacy and transparency are the key concepts inspiring ARTechnic architects in the architecture of Breeze.
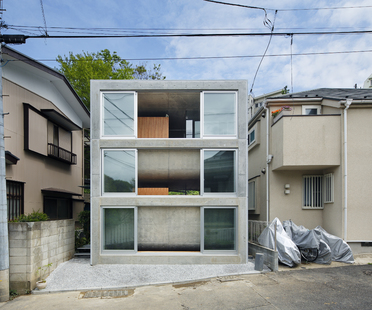
25-09-2013
Takeshi Hosaka: 60 m2 home made of earth in Yokohama
Takeshi Hosaka’s recent projects, such as his Yokohama house on a 60 m2 lot, demonstrate the ability of his architecture to meet people’s everyday needs, which determine the form, materials and design of the project. What is truly innovative about Hosaka’s project is that it transforms a two-level house into a three-level one, optimising use of the basement and increasing the amount of indoor space that benefits from sunlight.


















