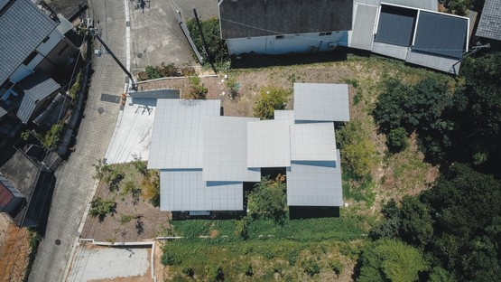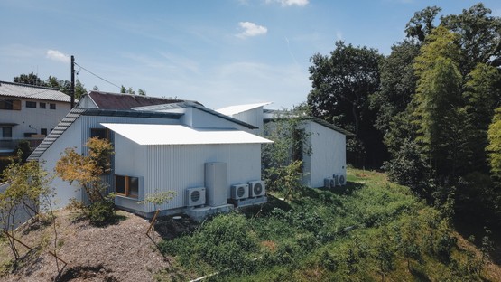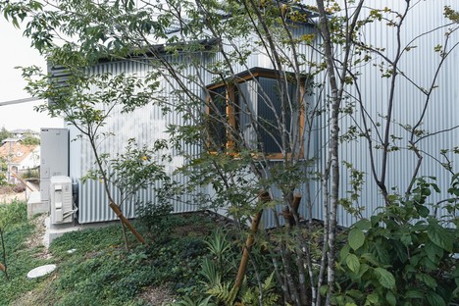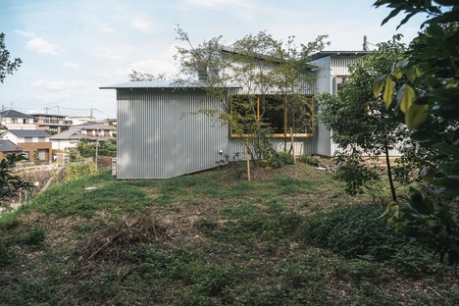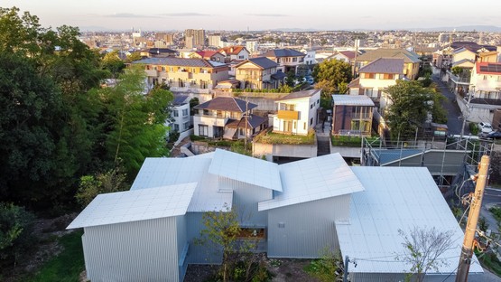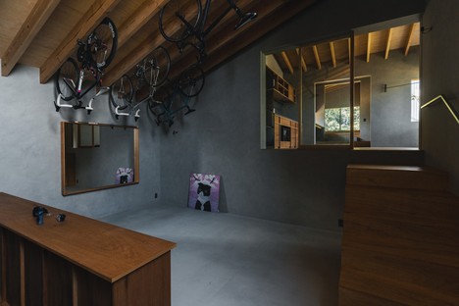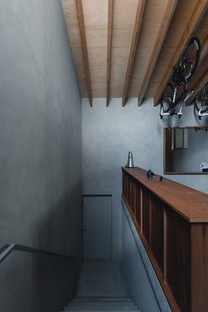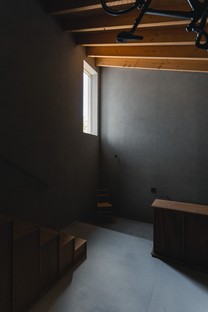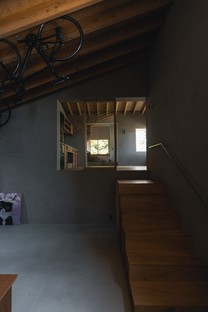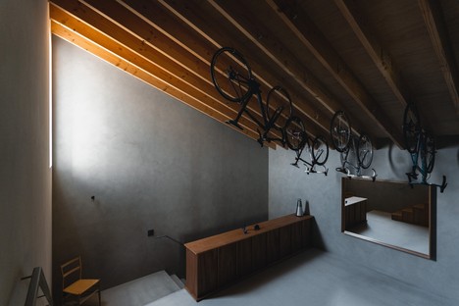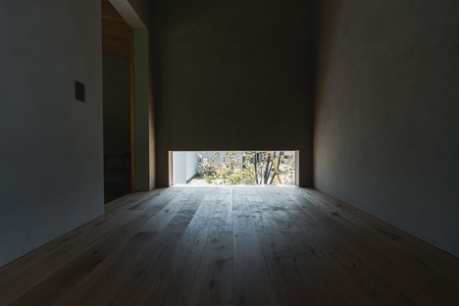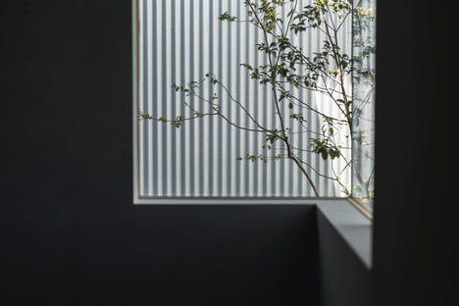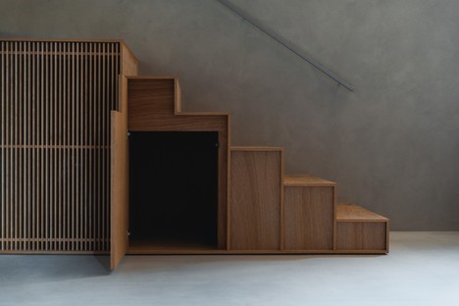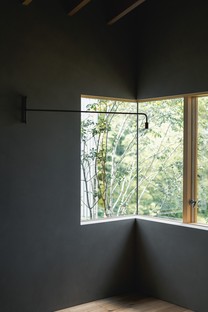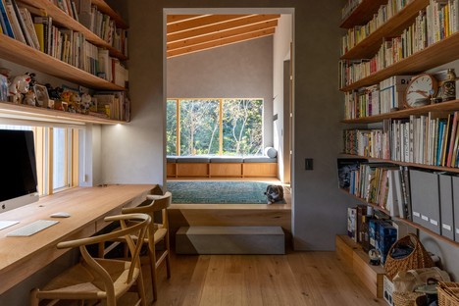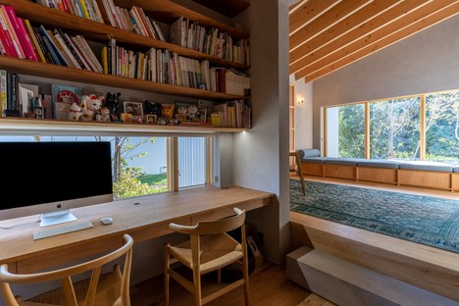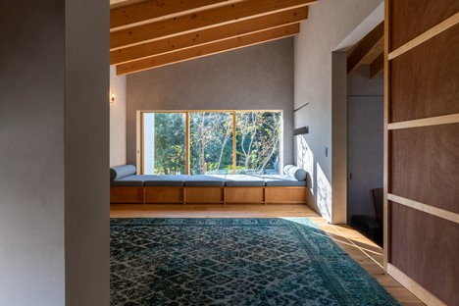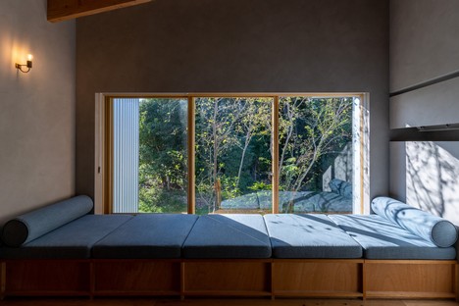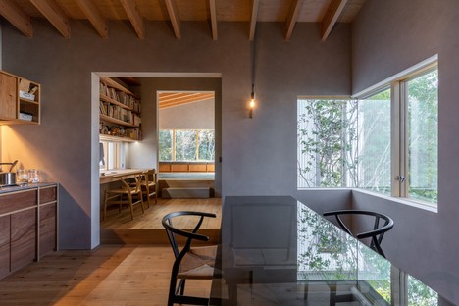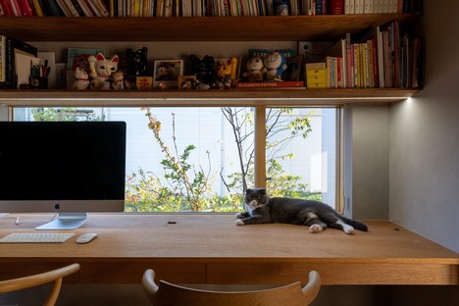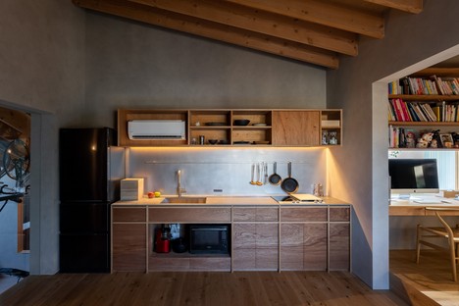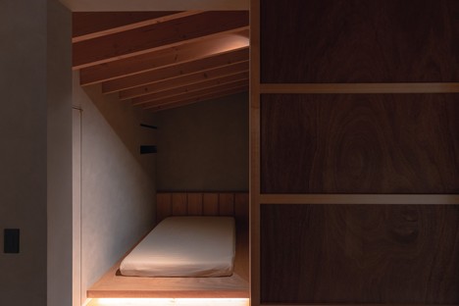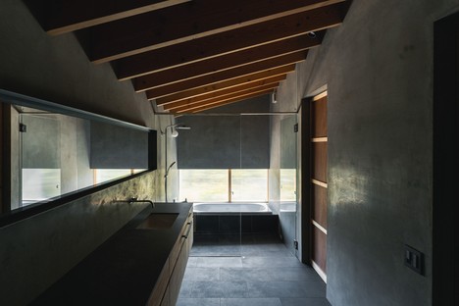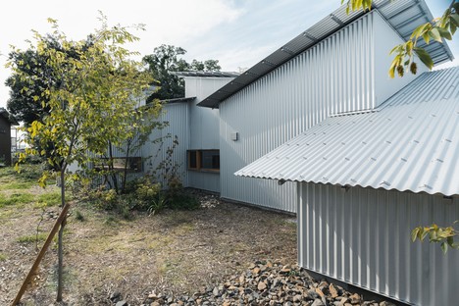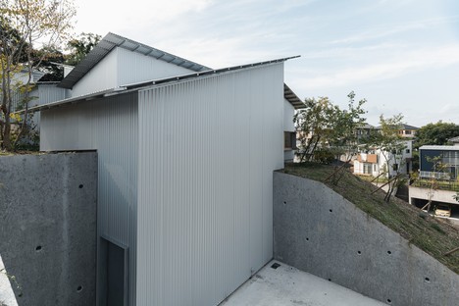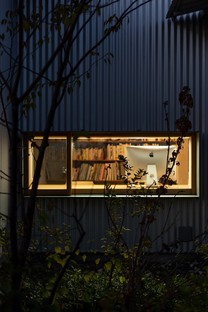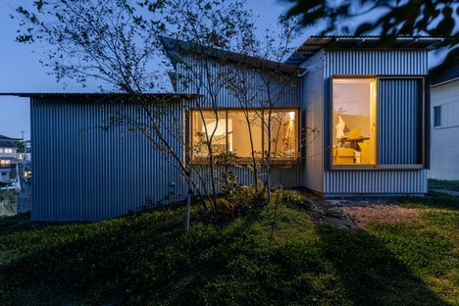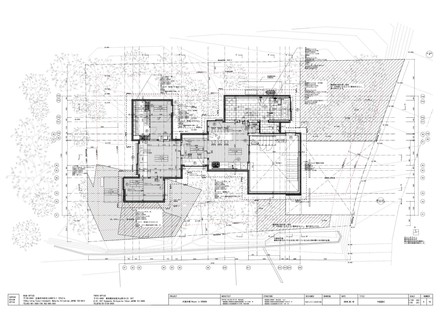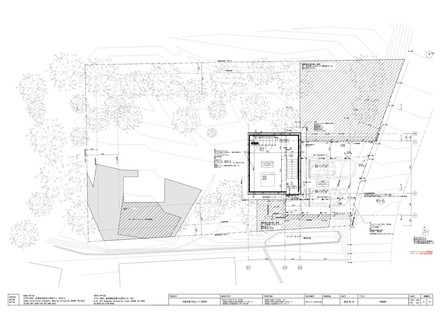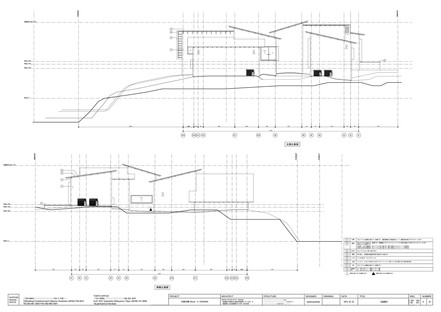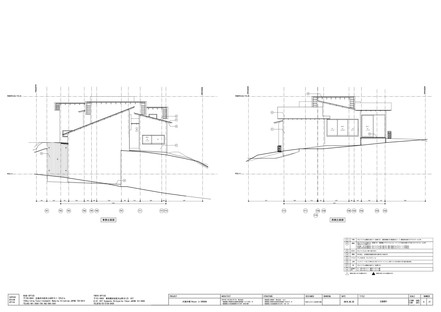10-12-2021
Suppose Design Office: House in Odaka neighbourhood, Nagoya
Suppose Design Office,
Toha,
Nagoya, Japan,
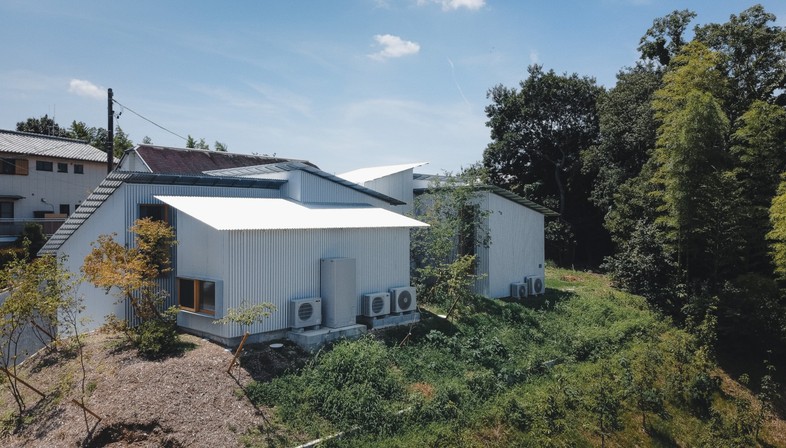
Suppose Design Office is a Japanese firm established about 20 years ago in Hiroshima. Well-known at the national level, over the years it has also made a name for itself abroad, most notably for commercial interior and residential projects. The house in the Odaka neighbourhood of Nagoya, Japan’s third-biggest commercial metropolis, is the result of the most recent evolution in research on the concept of a residence suited to contemporary Japanese culture.
The plot in question is located at the southernmost tip of the city, on what was once agricultural land, gradually transformed over the years into a large-scale residential area. New neighbourhoods containing detached or semi-detached houses have effectively made this area a fully-fledged part of the city, but a planimetric view still shows the presence of small vacant parcels of land: wooded areas that are largely covered by bamboo. Odaka also has a hill, which is the site of the new home designed by Suppose Design Office.
The essence of architecture as a permanent or temporary work of art is a subject that has been hotly debated in Japanese culture for the last few decades, with conclusions on the issue of increasing land consumption falling on both sides of the fence. High land prices have historically shifted the balance in favour of demolition and reconstruction rather than the preservation of buildings, because ultimately the most precious resource is the land and the most beneficial use thereof. However, belief in the idea of constant, unchecked growth that originally fostered this approach has clearly waned, giving way to a more conscious management of time, resources and processes.
As such, when designing the house in Odaka, Suppose Design Office returned to the idea of considering wood as a building material which not only has a lower environmental impact than the more common concrete, but also serves as an expression of traditional architecture from the era before the end of World War II. Long-lasting and elegant wood is combined with a corrugated steel cladding redolent of Japan’s delicate traditional folding screens.
When viewed from above, seven metal sheets form the roof, overlapping in places. However, when viewed from the side, it becomes clear that each of these sections of the roof corresponds to a room, all of which are communicating yet independent to some extent. The links and distances between them are accentuated by the difference between the levels of the floors, which follow the orography of the slope. On all the exterior surfaces, the undulating effect of the metal sheets used for both the cladding and the roof reduces the already minimal impact of the construction, dematerialising the volume. The sum of all these variations and deviations on all sides deconstructs the overall volume, creating the image of a ‘floating’ architecture, to borrow a term dear to the Japanese cultural imaginary.
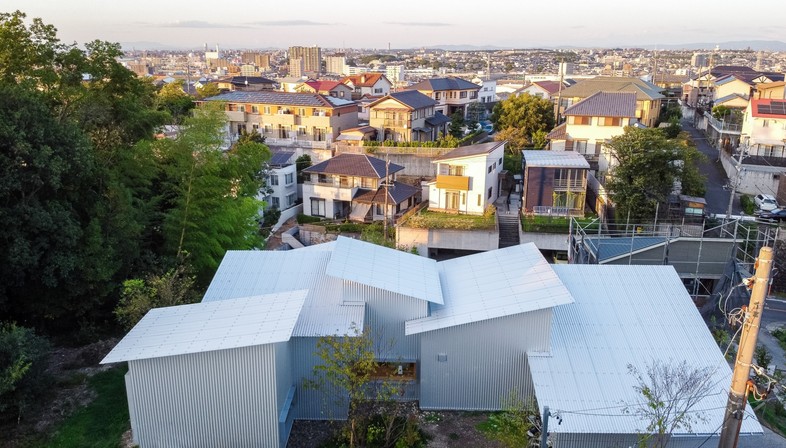
The architects say they were inspired by the archetype of the warehouse or shelter for agricultural tools: buildings with a temporary appearance, small huts or sheds used for work equipment. An architecture of humble origins, then, but one which aspires to permanence despite the many transformations all around it, much as it was for that hill.
With this in mind, the house in Odaka should be considered a return to the ‘floating’ wooden shelter, as per tradition, or perhaps a step towards a future of permanence for the building, which remains not because it is voluminous, heavy, rich or corpulent, but quite the contrary, because it is lightweight, easily removable, flexible, suitable for various living configurations, essential in its simplicity.
Whereas the garages and the entry hall are partially underground, concealed beneath the gentle slope of the hill, the house proper is spread over a single floor, but at different levels, allowing for the living space to be clearly marked out without any solid divisions between the functions. A staircase becomes a bookcase, whilst desks and sofas placed in front of the sizeable windows invite the lounger and the worker alike to contemplate the landscape - a constant of the day. The roof beams, sliding panels and natural wooden furnishings provide a pleasing contrast with the grey walls and essential lighting, making for minimalistic yet cosy spaces. The atomisation of the rooms means that every space is located right next to the natural landscape of the hill, whilst the city itself remains visible in the distance.
Mara Corradi
Architects: Suppose Design Office www.suppose.jp
Design team: Makoto Tanijiri, Ai Yoshida, Toshinori Iwatake
Project location: Nagoya, Aichi Prefecture, Japan
Project year: 2015-2019
Completion year: 2020
Gross useable floor space:108.81 sqm
Lot size: 446.31 sqm
Structure in wood
Construction: Hakoya
Photos and movie by: toha










