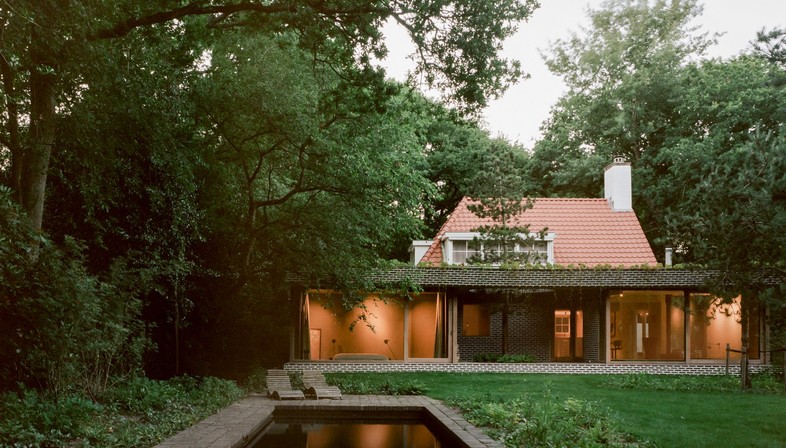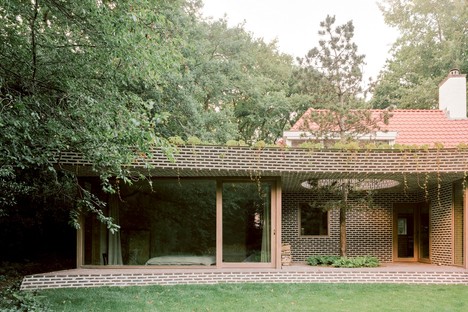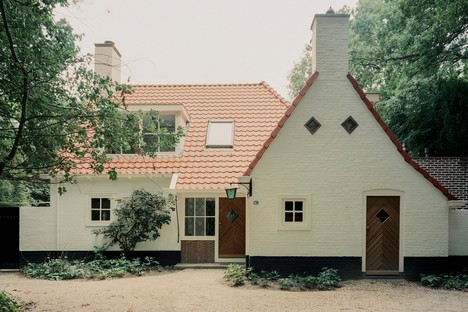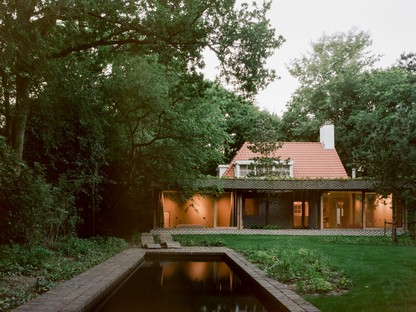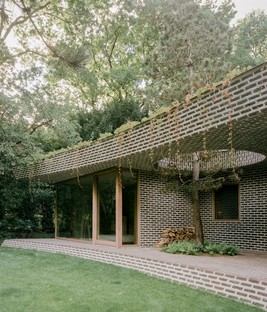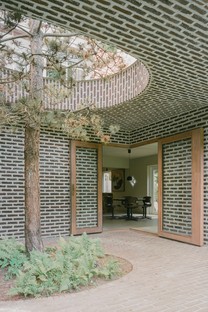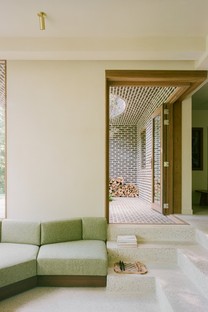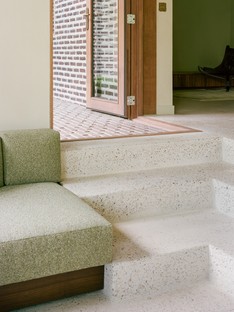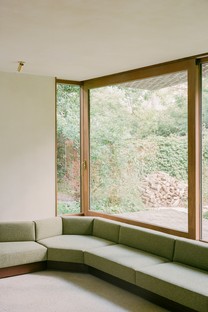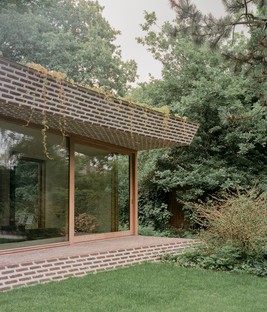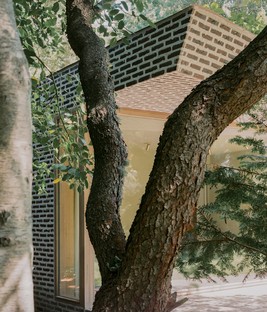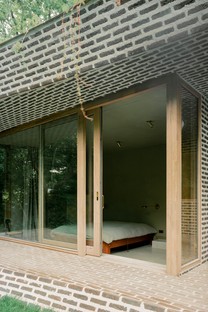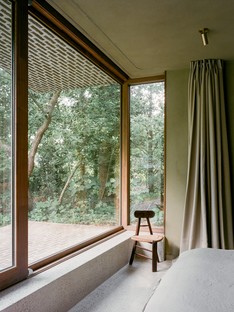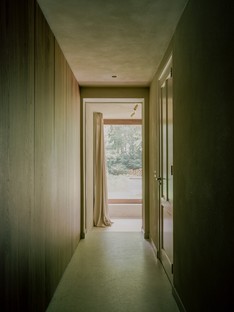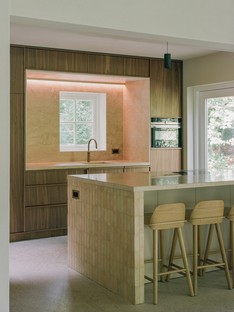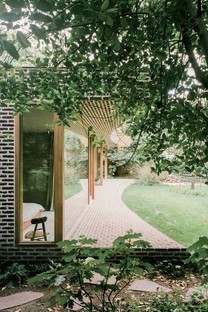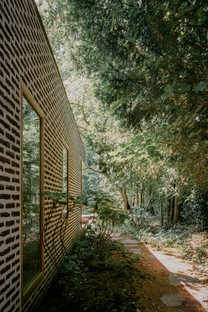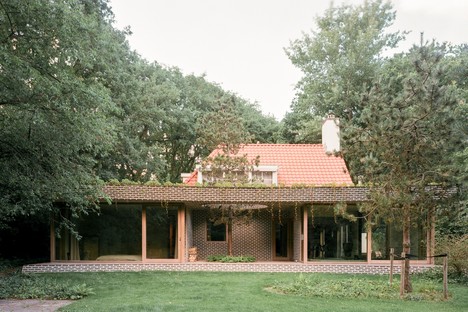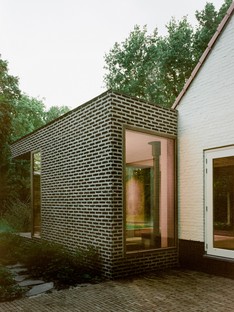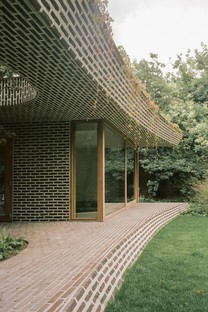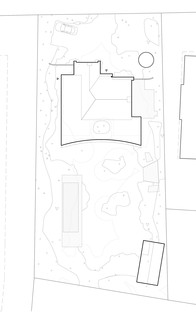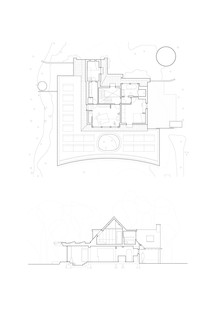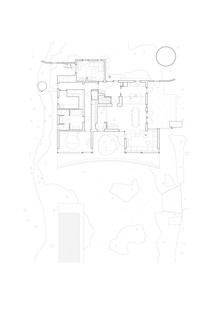28-12-2022
Studio Vincent-Space Encounters: BD house in Bergen, the Netherlands
Studio Vincent Architecture,
Bergen, Netherlands,
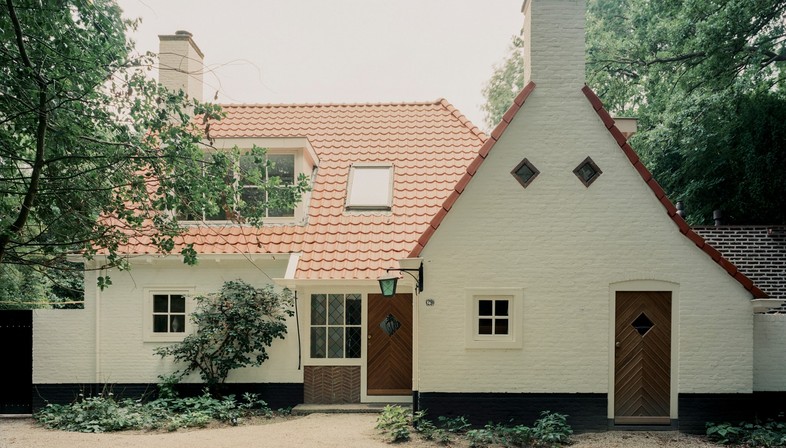
The clients in the renovation of the BD house completed by Studio Vincent Architecture and Space Encounters in Bergen, in the Netherlands, found themselves in the perfect situation of falling in love with a house simply for the quality of its spaces, even though they didn’t meet their functional requirements. The little country cottage on two levels was built in the 1950s, in a lot measuring about 1500 square metres, with an entrance courtyard to the north and a large treed garden at the back.
A number of architectural features of the home are not only representative of an age in history but characteristic, even picturesque, charming the new owners with their romantic vision of country life: the steep gabled roofs with tall brick chimneys rising out of them, the reiteration of the same textures in different materials, the oblique orientation of the design of the wooden doors echoing the rhomboid windows on the façade, and certain details of the brick cladding.
In the Netherlands, as in many other rural areas in Europe, the need to adapt homes built in the twentieth century to respond to today’s energy efficiency requirements with a view to improving environmental and financial sustainability is producing a historic phenomenon. Our is an age of renovation and redevelopment, often involving transformation on an entire legacy at the local level. The sensibility of certain designers is revealed in their ability not to bend all their choices to provide certain benefits, however ecological, but mediate among equally essential values. This approach is, naturally, dependent on finding equally enlightened clients.
This would appear to be the case of BD House, where the new owners of the house in Bergen commissioned Studio Vincent Architecture and Space Encounters Amsterdam in the project, expressing their decision not to demolish but to multiply the old home’s potential in terms of both living space and sentimental value.
This put the project on two levels: conversion of the historic spaces to meet the new requirements for living and insulation, and expansion. As for the home’s current state, observation of the layout of the area revealed that the lot of rectangular shape had been cut into two asymmetrical parts by the home, which formed the backdrop at the entrance from the road and a barrier for the rear garden, which only the inhabitants could see.
Preserving the structure of the original home, the architects decided to design the expansion around its perimeter, embracing its most private portion, that is, the southern façade and a part of the sides, particularly the western side. By further narrowing the passageways, they thus reinforced the idea of the garden as a private space, toward which the new rooms extend. Looking farther out, beyond the boundaries of the property, the house is surrounded by an unusual ecological microcosm between the sand dunes, a pine grove and the polders: land that was once underwater, now reclaimed thanks to a series of dikes.
The expansion is designed to embrace the home and open it up toward this anthropised but totalising version of nature, “reinvigorating the feeling of living in the forest", say the architects. In building the expansion, they allowed themselves to be guided by the geometric ratio between the house and the garden: “The sides of the veranda floor and cantilevering roof have been truncated by a virtual sphere of which the middle point sits at the centre of the garden, embedding the villa both literally and conceptually in the landscape”. The resulting composition is powerful, generating a mediation characterised by great spatial qualities, considering that the infill is principally imagined in glass, so that cross-contamination between inside and outside is a constant in daily life.
The expansion which, as we have seen, embraces the existing building primarily to the west and the south partially fills in the asymmetry of the original floor plan, in a certain way reflecting the new symmetry established with the curve of the veranda. The home’s history is clearly apparent in the contrast between straight and curved lines, between the vertical dimension of the original core and the horizontal dimension of the expansion, and especially in the materials. While the renovated original volume is treated with white mineral paint, the dark recycled brick extension with plenty of rough grouting clearly reveals the stratification. A tribute to the work of early twentieth century architect Sigurd Lewerentz, this decision gives the entire home a rustic look that dialogues perfectly with its natural surroundings, which will transform it with time. The curved space contains a tree that emerges through the roof of the veranda, symbolising the transition between inside and outside.
Mara Corradi
Architects: Studio Vincent Architecture https://www.studiovincent.eu/ + Space Encounters https://space-encounters.eu/
Design team: Vincent van Leeuwen, Gijs Baks, Joost Baks, Patricia Yus
Interior Architect: Dorien Knegt Design, Bergen
Contractor fixed furniture: Studio Broersen
Structural engineer: IMd Raadgevende Ingenieurs, Rotterdam
Landscape design: Delva Landscape Architecture and Urbanism, Amsterdam
Contractor: Cor Koper Bouwbedrijf, Heerhugowaard
Client: Private
Location: Bergen, Netherlands
Gross useable floor space: 240 sqm
Lot size: 1450 sqm
Start of work: 2019
Completion of work: 2022
Photographs: Lorenzo Zandri










