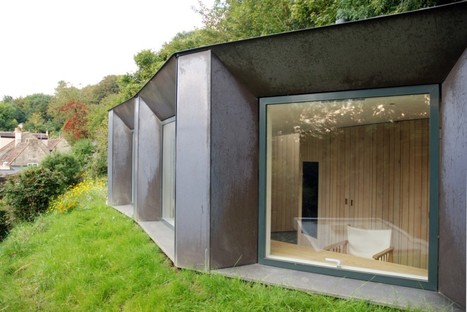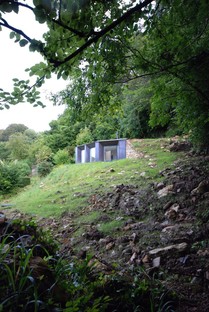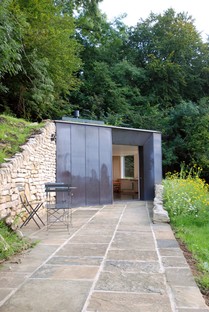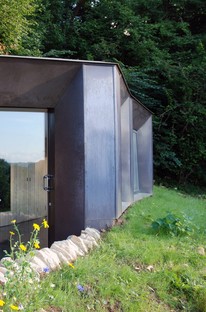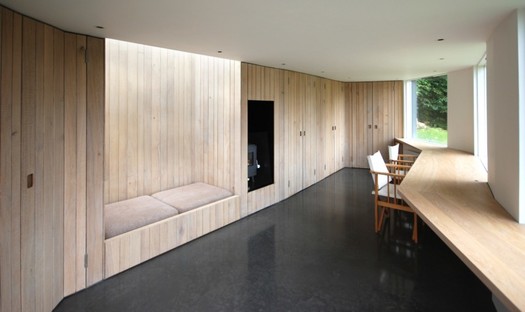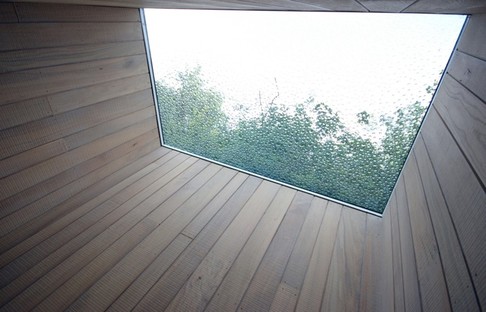28-09-2015
Stonewood Design Myrtle Cottage Garden Studio Winsley
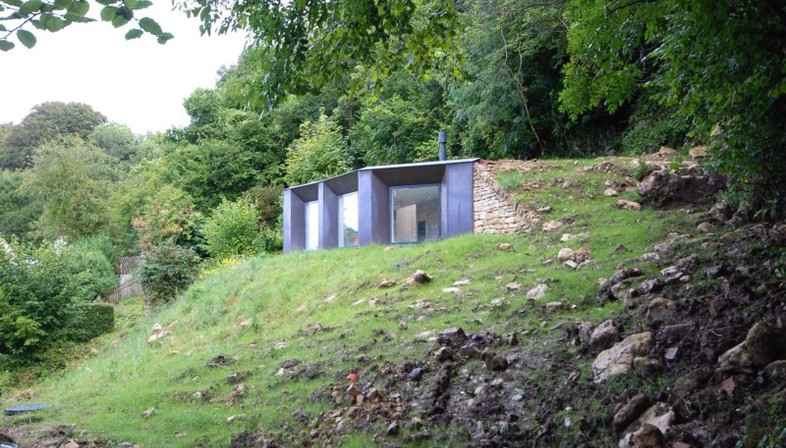
Myrtle Cottage designed by theStonewood Design architecture studio, is a small building in which all that is needed for daily life and, above all, work takes place in constant contact with its natural surroundings.
It is located in Winsley Great Britain, in typical English countryside. Exploiting the orography of the site, the architects have set the building along the side of a hill.
The cottage is used as a studio and the architects have created the archives and the bathrooms in the part below ground, enclosed and protected by the hillside. Natural lighting for these spaces is provided by skylights in the oxidised copper roof which, from above, blends with the hillside vegetation.
While one side of the cottage is enclosed by the hill, the other is open towards the landscape through large glass surfaces. The interior of Myrtle Cottage can be interpreted as a continuous journey, a succession of spaces whose functions blend into each other. Observation of the natural setting is an integral part of the design, and the succession and placement of the windows has been designed to offer different viewpoints of the surroundings.
(Agnese Bifulco)
Design: Stonewood Design
Place: Winsley, UK
Images courtesy of RIBA, photo by Jo Chambers
www.architecture.com
www.stonewooddesign.co.uk










