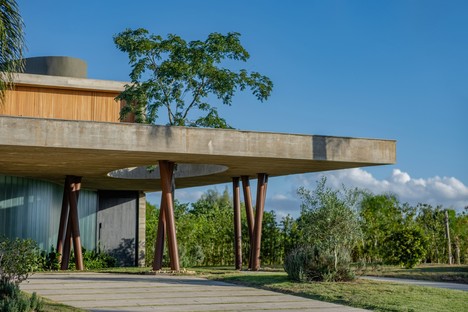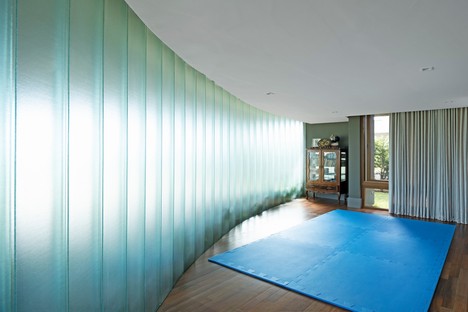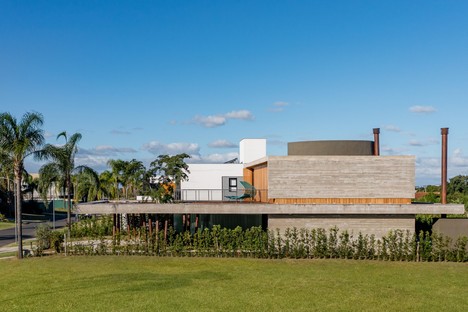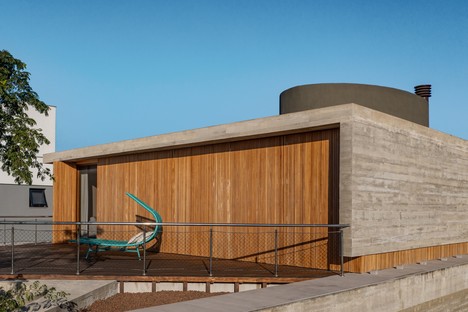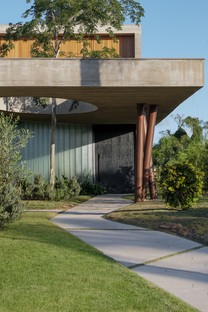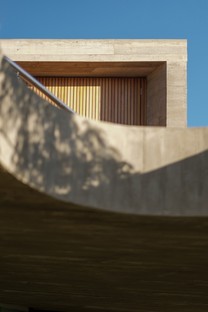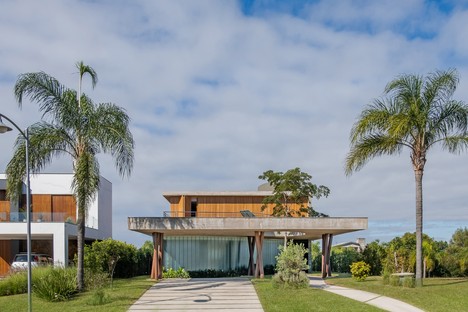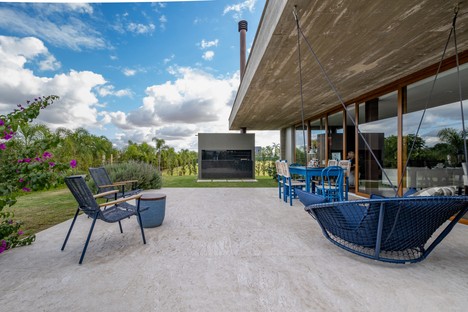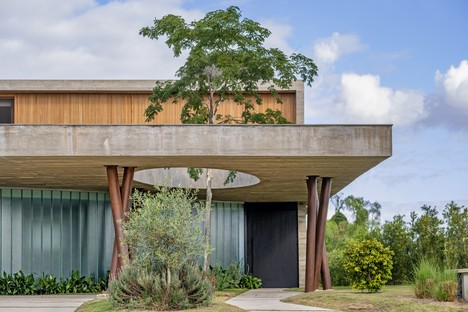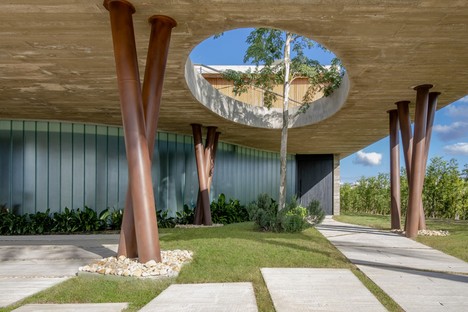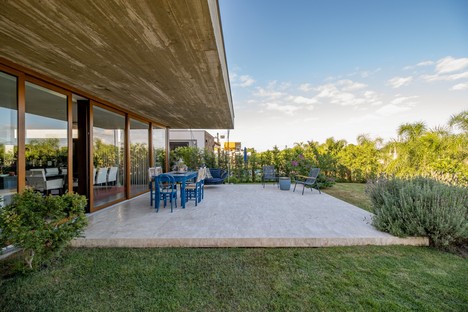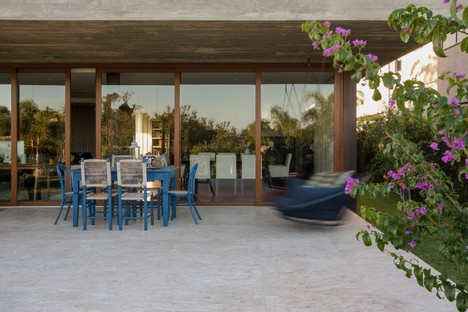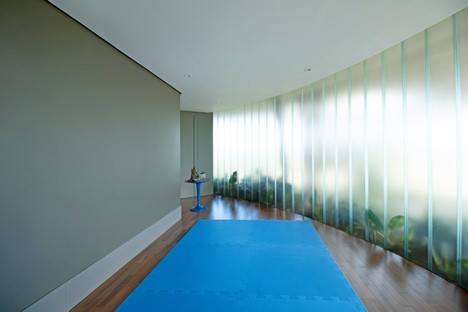18-08-2021
Stemmer Rodrigues Arquitetura Ananda House - a house for yoga
Stemmer Rodrigues,
Lucas Franck/NMLSS,
Eldorado do Sul, Rio Grande do Sul, Brazil,
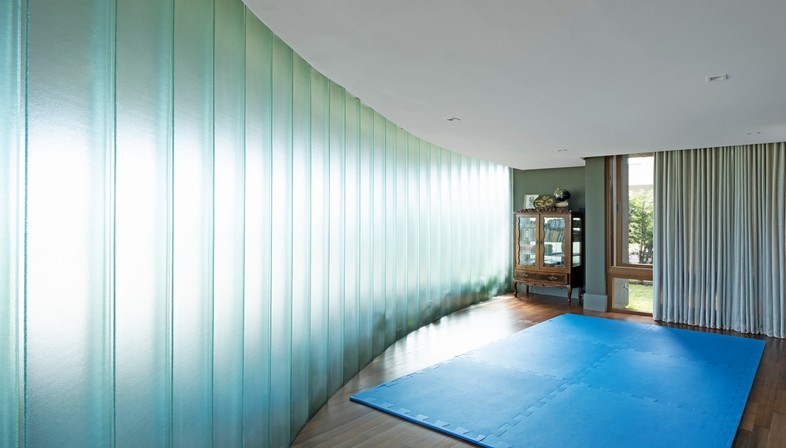
Ananda House, the residence designed by the Stemmer Rodrigues Arquitetura studio, was created in Eldorado do Sul. The Brazilian municipality forms part of the environmental conservation area around the delta of the Jacuí river, and it is the destination of a kind of rural tourism that seeks a harmonious relationship with nature. The name of the house introduces its particular function. In fact “Ananda” is a Sanskrit word that means supreme bliss and refers to a very well-known Yoga style. Ananda House is, indeed, not just a home, but a house-studio dedicated to yoga lessons and meditation. The client had asked the architects to create large, bright spaces for his yoga lessons, a request that was met by adding both indoor and outdoor spaces suitable for practicing this activity to the layout of the house.
The lot used was an almost flat piece of land spanning approximately 600 square meters, with an irregular, elongated rectangular shape. The architects transformed it into a lush, green garden where a number of well-designed flower beds and plantings accompany and accommodate the new building, such as the flower bed bordering the curved glass facade on the ground floor or the rows of shrubs that define the lateral borders of the property. At the same time, the architecture also accommodates nature, with a large opening in the first floor terrace allowing a pre-existing tree to enter and grow inside the house. Then, the sloping bearing columns which sustain the terrace on the first floor recall natural tree trunks and their “attachment to the ground” is highlighted by stone flower beds. These elements all become signs and symbols of the attempt to establish a connection with the harmony of nature through architecture, and ultimately to achieve supreme bliss.
A pathway drawn in the lawn with large flat stones leads to the entrance of the house, providing the ideal link to the large outdoor paved area of the garden at the back. “The welcome already begins at the main entrance”, says architect Ingrid Stemmer, founder and partner of Brazilian studio Stemmer Rodrigues Arquitetura, “where the bearing pillars imitate natural tree trunks, while the glass panels outline a refuge dedicated to meditation and yoga".
The house-studio is developed over two levels, with the various spaces part of a clear and well-defined layout. The ground floor is dedicated to the social functions of the home, hosting the yoga studio and meditation space, where the client welcomes his students. It is an area outlined by a curved glass facade, visible in the front part of the house, and characterized by a diffused brightness that favors meditation and the detachment from daily life on earth. The ground floor also hosts the living area, comprised of the kitchen and a large dining room and living room, as well as an outdoor veranda overlooking the garden in front of the house, a space that can also be used for yoga exercises in tune with nature.
From the entrance, the staircase leads to the top floor, dedicated to the sleeping area, hosting a row of three bedrooms that open on to the large terrace-solarium at the front.
(Agnese Bifulco)
Images courtesy of Stemmer Rodrigues Arquitetura all photos by Lucas Franck/NMLSS
Data Sheet
Project Name: Ananda House
Architecture: Stemmer Rodrigues Arquitetura https://stemmerrodrigues.com.br/
architect lead: Ingrid Stemmer
project coordinator: Luciana Medeiros
Location: Eldorado do Sul, Rio Grande do Sul, Brazil
Year: 2019/2020
Constructed area: 350 m2
Land area: 600 m2
Photo: Lucas Franck/NMLSS










