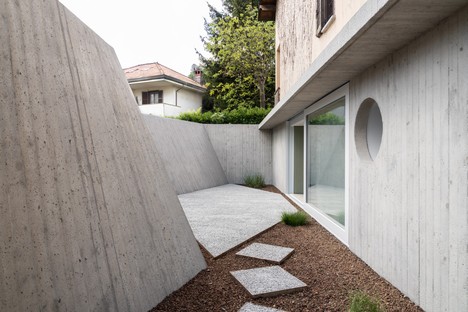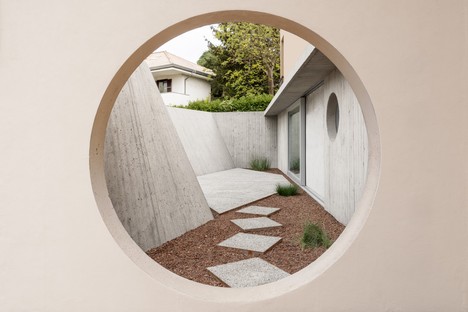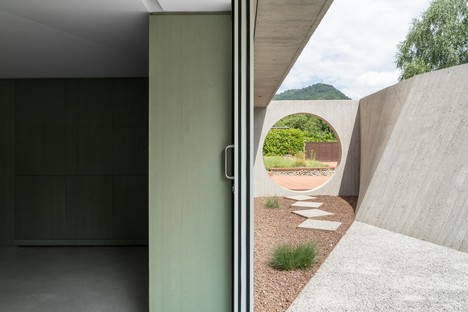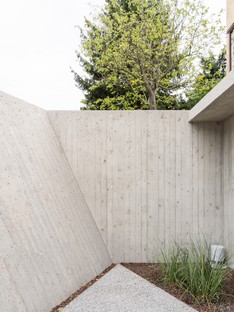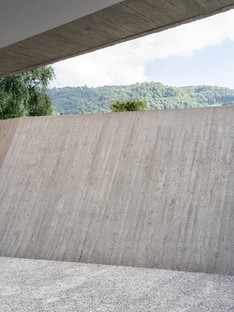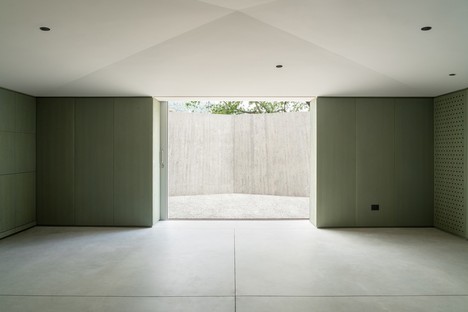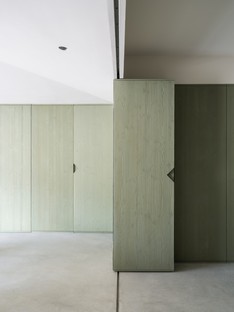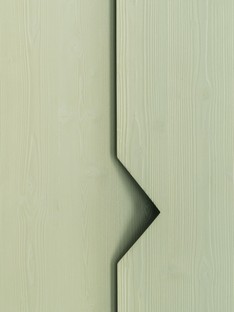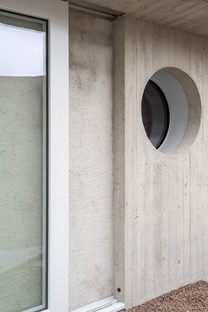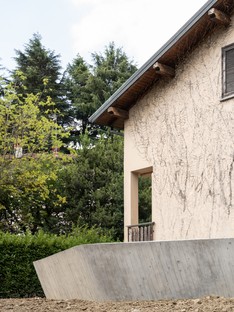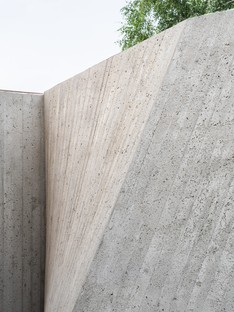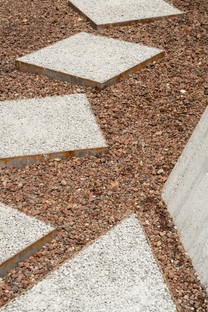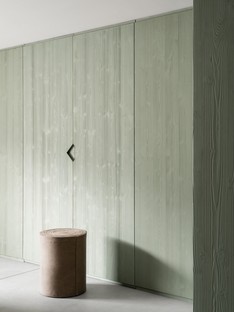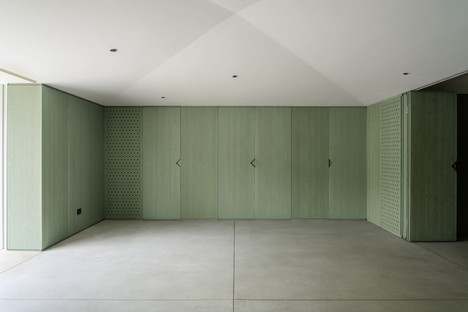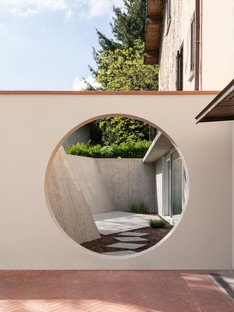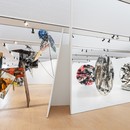22-12-2022
Stefano Larotonda Underground Patio - renovation of an ordinary house
LAST - Stefano Larotonda Architetto,
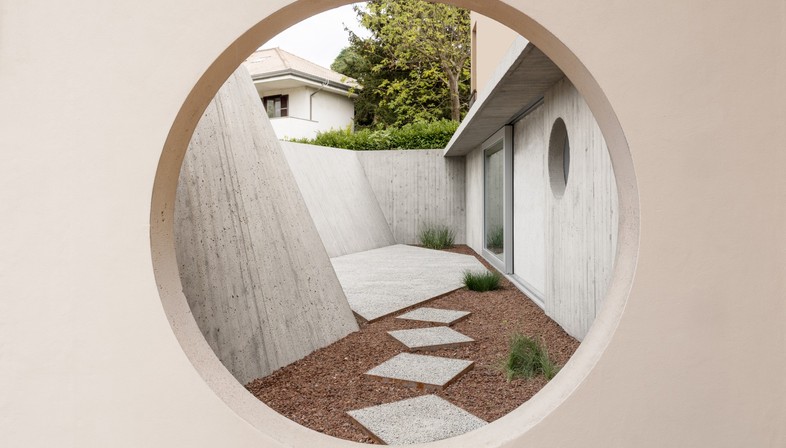
The photo of the "circular" entrance to the Underground Patio immediately captures the viewer’s attention: the circular void, the path drawn by the large squares positioned with apparent randomness, the space revealed in the background, everything exerts a strong attraction that invites us "to step through the looking glass" to discover the project conceived by architect Stefano Larotonda.
We are in a small town in the province of Lecco, in Italy. Not far from the location chosen by the architect to found his studio in 2010 – which in 2018 became LAST architecture – with a focus on architecture, research and design projects, after graduating from the Accademia di Architettura in Mendrisio in 2007 with Peter Zumthor, as well as the experience gained in important international studios (including Antonio Citterio and Partners, East Architecture Landscape Urban Design and Arquint Hitz Architekten).
In a residential context, inserted in a vibrant hilly landscape, architect Stefano Larotonda has completed a renovation project for a pre-existing building. The client's request was direct and functional: it was necessary to provide the house with a new entrance, a green area, as well as to recover the basement, providing new spaces for the home. All needs which the architect carefully noted and analysed in their particular intrinsic characteristics, to then address them through his project.
"Underground Patio - Renovation of an ordinary house", the name chosen for the intervention, is a perfect synthesis of the concept developed by the architect starting from a single essential gesture: digging a hole. What may not be immediately apparent, however, is that architect Stefano Larotonda was able to transform a small (and ordinary) project into an extraordinary architecture. The apparent simplicity that dominates the whole project, perfectly highlighted by Marco Cappelletti's photographic narrative, hides a careful and meticulous attention to every single detail. The external space, obtained from the famous hole and defined by the exposed concrete retaining walls, is an open-air room that offers an additional space for the home, for receiving friends, for playing with the dog, for relaxing or for engaging in other activities. At the same time, it ensures ventilation and natural lighting to the underground area. The large underground room thus becomes a new space at the service of the house which, thanks to a series of internal partitions and other elements, carefully studied and designed ad hoc by the architect, can take on new and different spatial configurations to meet current needs, as well as to adapt to the client's future needs.
(Agnese Bifulco)
Project Title: Underground Patio - renovation of an ordinary house
Location: Rovagnate, LC, Italy
Date: 2021
Client: private
Studio: LAST - Stefano Larotonda Architetto www.stefanolarotonda.it
Architect: Stefano Larotonda with arch. Andrea Tregnago
Photos: Marco Cappelletti










