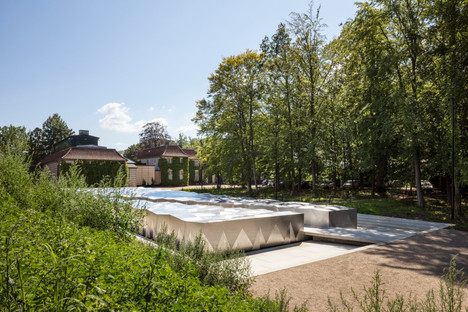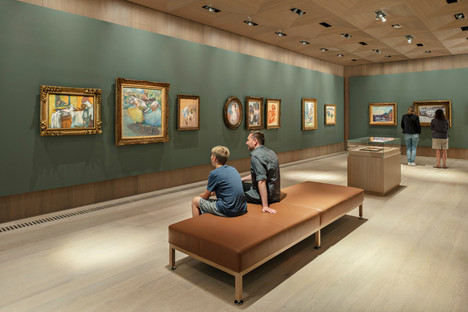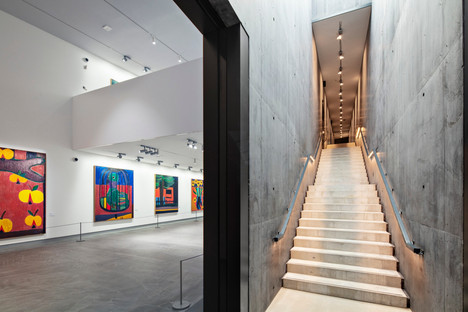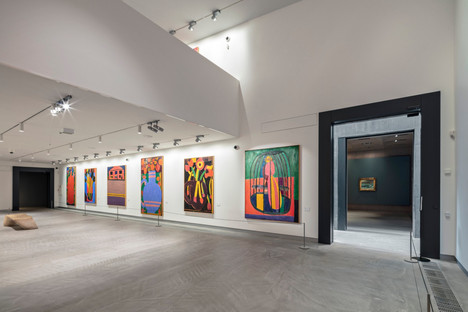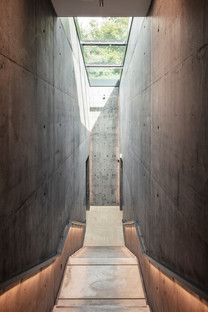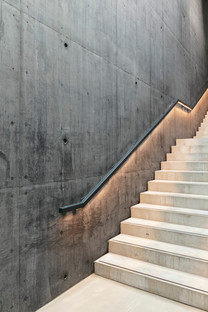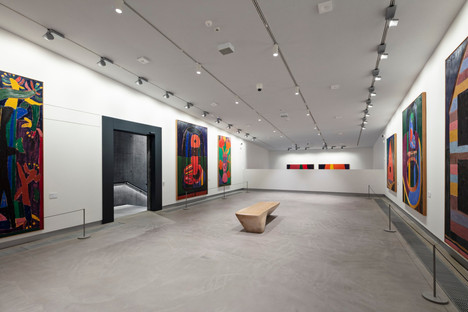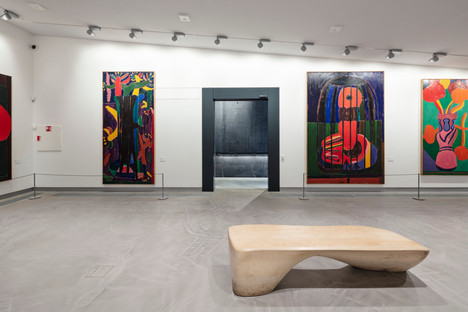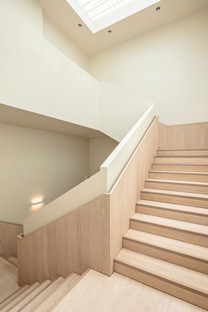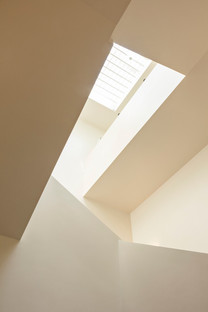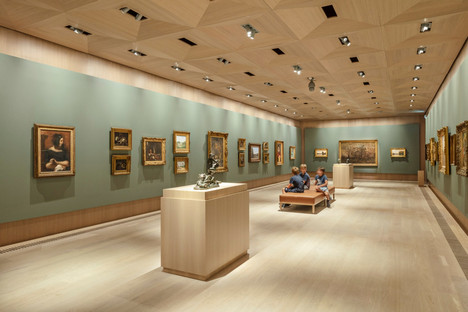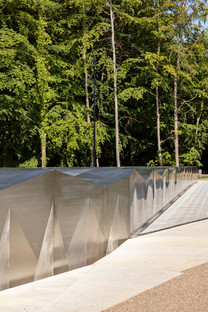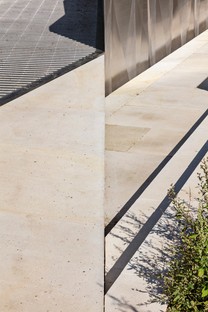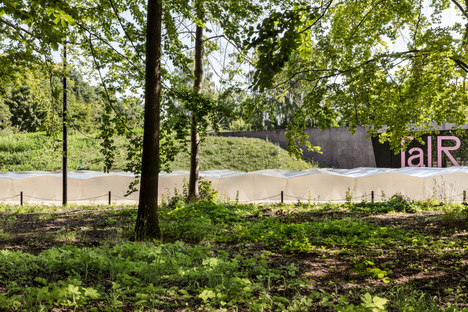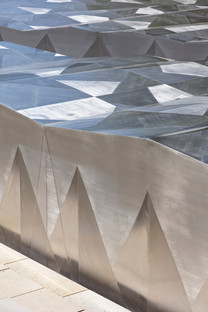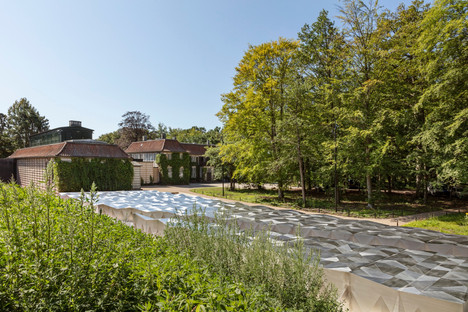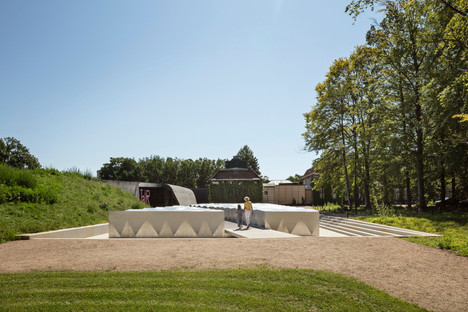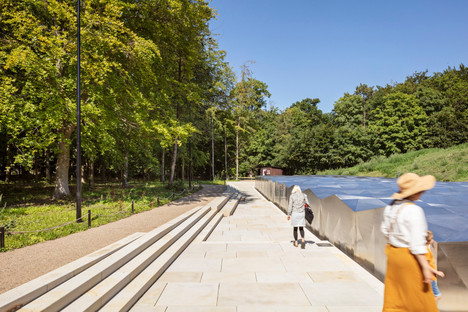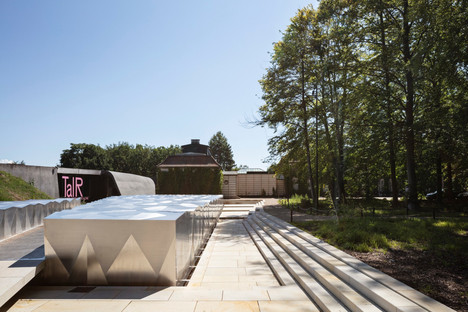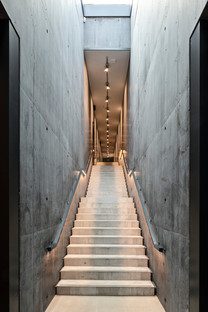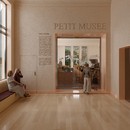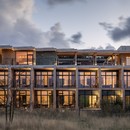24-08-2021
Snøhetta Ordrupgaard Museum Extension and Landscape
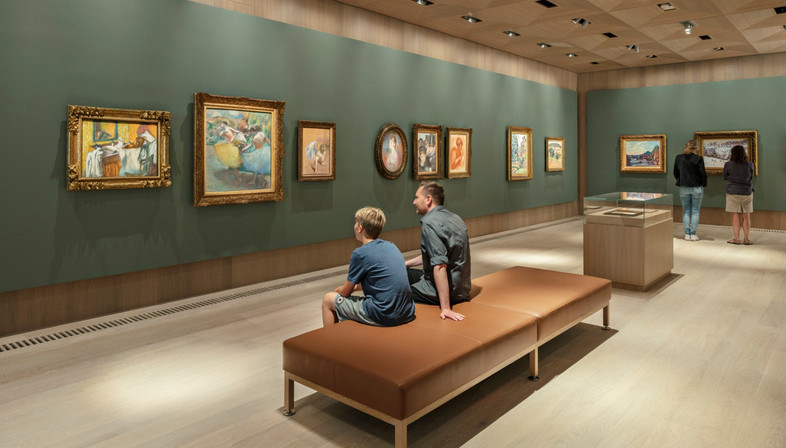
The Ordrupgaard Museum is about 10 km to the north of Copenhagen, close to the Jægersborg Dyrehave woodland park in a landscape of ancient oak trees, inhabited by wild animals. In this setting, the perfect subject for a painting, the Snøhetta architecture firm designed the project for the museum’s extension with inspiration from the Impressionist painters’ experimentation with light. In fact, the Ordrupgaard Museum contains one of the most comprehensive collections of French and Danish art from the XIX and XX centuries, and one of its main attractions is its permanent collection of French Impressionist paintings. The original building, constructed during the First World War, was a three-winged country mansion in neoclassical style. It was subsequently expanded, in 2005, with a first 1,150 m2 glass and black lava concrete extension, designed by Zaha Hadid, used to house special exhibitions.
The new extension, designed by Snøhetta, has the distinctive appeal of a project created mainly underground. It provides five new exhibition spaces and is also partly excavated from the landscape, forming a continuous, holistic path through the entire museum, its grounds and the surrounding gardens. Three of the new exhibition spaces are dedicated to the museum’s permanent collection; the largest of these is partially visible from the outside and the architects have dubbed it the “Himmelhaven” (garden of heaven). On the exterior, this space has the appearance of a monolithic, steel-coated sculpturesque structure, a hidden treasure that has been partially uncovered. The steel panels which clad it are cut in a wide range of different facets to reflect and interact with the sunlight, so the building’s exterior changes color with the shifting seasons and changing weather conditions. This is the architects’ homage to the Impressionist painters like Manet, Monet, Degas and Renoir and their exploration of the effects of light. A diagonal cut in the structure leads to a stone bridge, guiding visitors to the main entry of Zaha Hadid’s extension.
The structure surrounding the exterior of Himmelhaven is excavated into the ground, with seating areas and integrated lighting. It is a space where visitors can sit down and linger during their visit to the museum; the architects view it as a “third parterre”, marking a continuation of the landscape and linking the English style park and the adjacent small French-inspired rose garden.
The other two new exhibition spaces designed by Snøhetta extend the area designed by Zaha Hadid, also in their choice of the colors of the materials, and connect it to the museum’s original building and its permanent collection of paintings. Like a precious jewelry box, protected by metal on the outside and soft and velvety on the inside, all the museum’s new interior spaces are furnished with oak floors, walls, and ceilings, providing a welcoming, light, warm atmosphere. With its subdued yet powerful design, the new extension respectfully blends in with its setting, improving the museum experience by creating a circular path running right through the Ordrupgaard Museum and its gardens.
(Agnese Bifulco)
Images courtesy of Snøhetta, photo by Laura Stamer
Project Name: Ordrupgaard Museum
Location: Charlottenlund, Denmark
Client: SLKS, Slots og Kulturstyrelsen
Typology: Museum Extension and Landscape
Size: 1 750m2
Categories: Renovation & Expansion, Architecture, Landscape, Interior, Museum & Gallery, Public Space
Timeline: 2012 - 2021
Architect: Snøhetta
Photos: © Laura Stamer










