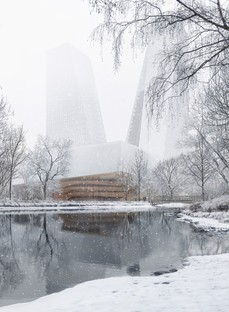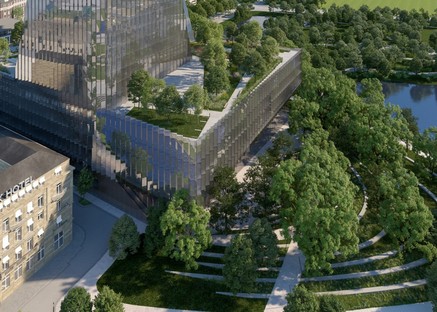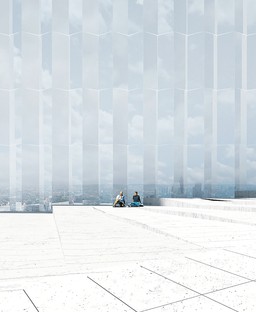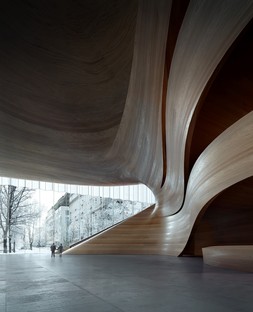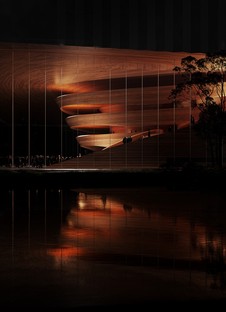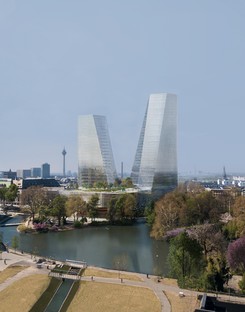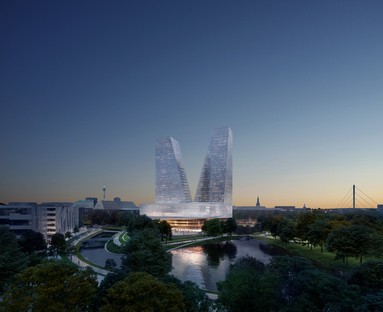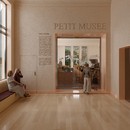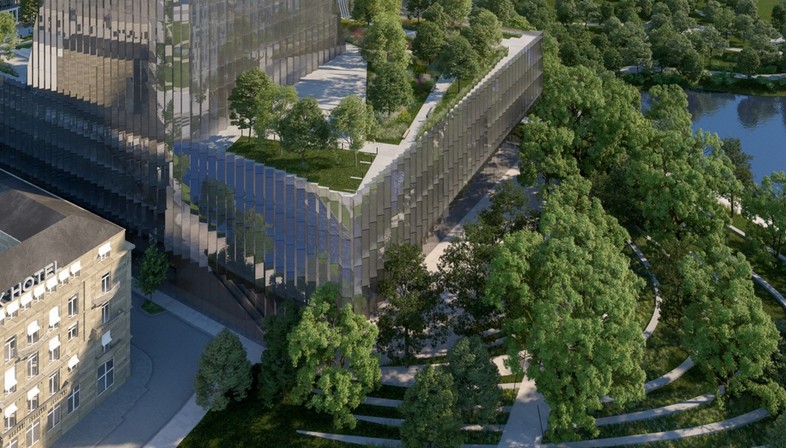
The city of Düsseldorf will soon have a new cultural hub, as architecture firm Snøhetta recently unveiled its “Duett Düsseldorf” project, commissioned by Centrum Group to provide the German city with a new opera house and an attractive new cultural hub complete with hotels, restaurants, cafeterias, office space and residential units.
The project has been dubbed Duett Düsseldorf, because of its iconic appearance characterised by two towers that seem to dance and draw an unmistakable V-shaped silhouette stretching towards the sky. The complex will also feature a large roof garden open to the public, and an opera house of international standing. The aim is to strengthen the image of the city of Düsseldorf as a centre for art and culture by providing it with a shared facility that is valued by the public. At the same time, the new opera house will create links to the nearby Hofgarten park, the River Rhine and the famous and lively shopping street, Königsallee.
The new theatre designed by Snøhetta will replace an existing theatre on Heinrich-Heine-Allee 16A. The plan of the existing building was not suitable for the requirements of an opera house of global importance. The architects therefore designed a 1,350 sqm expansion to the north in order to create a fully integrated side stage, and to have sufficient space for all activities related to the main function. An extension of 1,455 square metres to the east is also planned in a bid to create a larger foyer and facilitate a direct connection to the lush, historic Hofgarten park. The design of the landscape is actually centred on the option to access the foyer of the theatre through the urban park. To facilitate this direct connection and remove the boundaries between outside and inside, and thus between the park and the theatre, the architects designed a 16-metre high transparent glass façade to reveal the warm and welcoming interior of the foyer with its sculptural wooden wall. To keep space requirements to a minimum and to reduce the clutter on the ground floor and therefore towards the park, the project envisages the relocation of many activities to the upper floors.
The two towers will contribute to the iconic appearance and unmistakable silhouette of the building, but the most significant architectural element of the project will be the horizontal volume that will cross the complex and cantilever over the foyer and the main stage.
It is in this volume that the architects distribute the services common to the theatre and the hotel, as well as the public areas, and it is this element which, with its large roof garden, binds togetherthe park, the Rhine and the sky.
.
Accessible via an escalator system from the foyer of the theatre, the roof will be a multifunctional space for cultural events and other activities. It will cover an area of 6,000 square metres, and will resemble a garden, with 360° views of the urban context and landscape. In addition to the roof garden, the horizontal structure will house commercial facilities such as restaurants and a cafeteria, while the two towers will be used for residential areas, office space and a hotel.
(Agnese Bifulco)
Images courtesy of Snøhetta render by: © Centrum/ Snøhetta / Boomtown © MIR © Plomp
Projetct Name: Duett Düsseldorf
Location: Düsseldorf, Germany
Architects: Snøhetta https://snohetta.com/
Renders: © Centrum/ Snøhetta / Boomtown (2), © MIR (1, 3-6), © Plomp (7)










