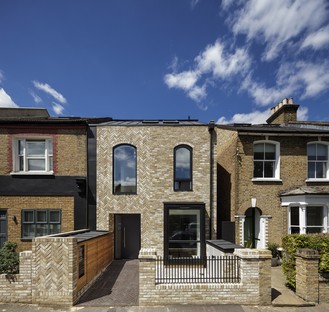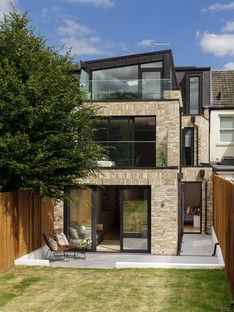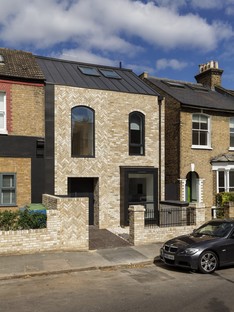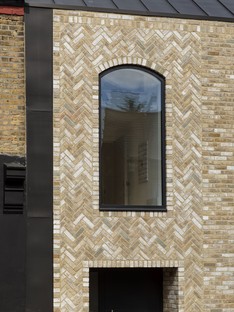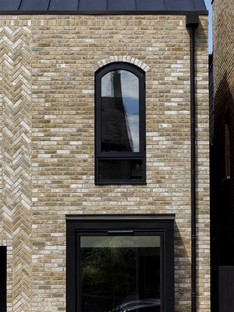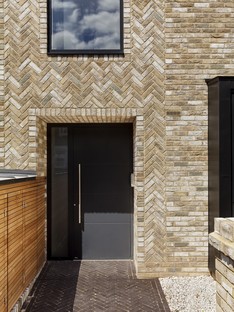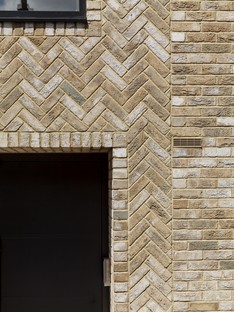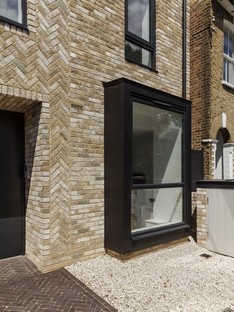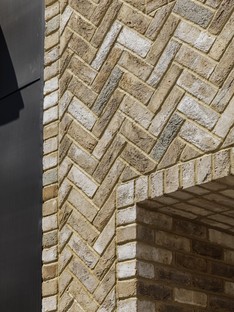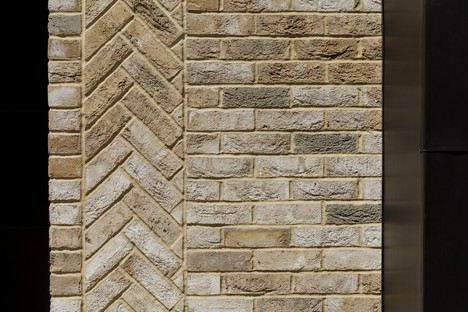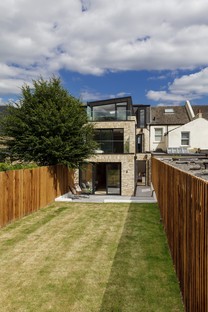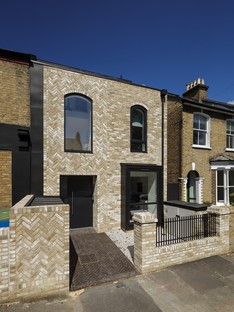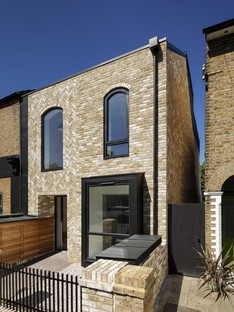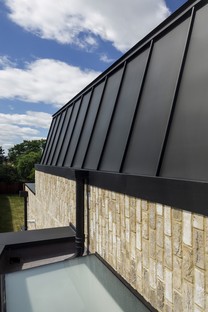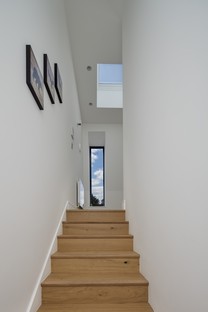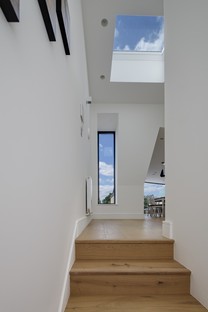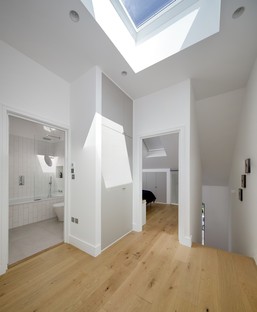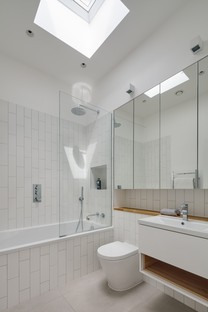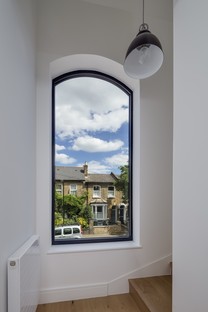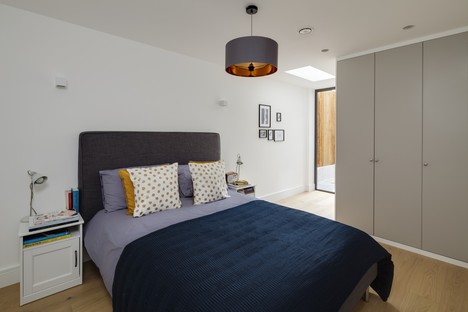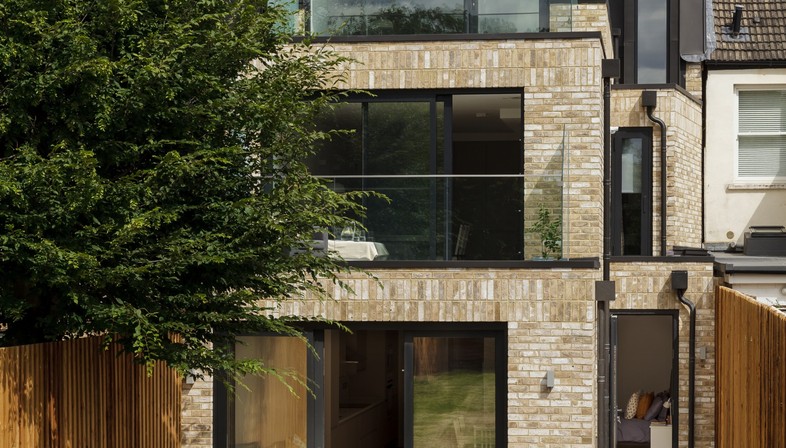
Sketch Architects have designed a new house in East Dulwich, Southwark, in southeast London, replacing an older building of no particular architectural merit with a construction composed of three independent flats. East Dulwich is relatively close to central London, with only a few apartment buildings and houses for small families, a quiet residential neighbourhood with attractive buildings constructed at different times in history. Sketch Architects’ house at number 30 Hindmans Road fits perfectly in this pleasant neighbourhood with the feeling of a small village.
Sketch Architects is a young studio based in London, founded by architects Neil Gaskin and Will Dewar in 2010. The two architects have designed several projects together, always taking sustainability and a responsible approach to the environment into consideration as keys to any project and essential aspects of good design.
The same criteria inspired the design of the new Hindmans Road House, highly efficient in terms of heating and energy consumption.

Sketch Architects’ new building makes the most of the site’s potential for development. The previous house was awkwardly positioned on the site and smaller than the buildings around it, whereas the shape of the new building maximises the internal envelope while minimising visual impact on the neighbouring houses. The back of the new volume is stepped in a series of terraces that angle away from the neighbouring homes. This solution distancing it from the adjacent constructions also maximises daylight inside the house: the interior is in fact designed to create spaces bathed in natural daylight, succeeding in achieving this result by using light colours in the finishes, floors and walls and above all with windows which are larger than normal and offer vast panoramic views.
The new Hindmans Road House is built to the same scale and proportions as the adjacent constructions, but it is clear right away that it is a contemporary building. The architects chose traditional materials such as brick, but used them in a contemporary way, taking great care in the design of every little detail. The texture of the brick, for example, is designed to add depth to the façade, becoming the element that particularly characterises the building. The architects worked in close contact with the bricklayers to solve all problems as they arose and designed every detail with care, including the intradoses and the detailing of the windows.
Other important elements reflecting tradition in a new way using innovative materials and solutions include the zinc roofing and cladding inspired by the grey slate tiles on the adjacent Victorian buildings. Zinc has also been used to clad the elegant bay windows, another traditional element reinterpreting the stucco rendered bay windows on the nearby buildings in a contemporary style. The result is a home with a distinct yet familiar appearance that fits harmoniously into the residential street while maintaining a contemporary style.
(Agnese Bifulco)
Images courtesy of Sketch Architects, photo by Simon Maxwell
Design Team: Architect: Sketch Architects Ltd www.sketch-london.co.uk
Engineer: Packman Lucas Ltd https://packmanlucas.co.uk/
M&E: BOCCA Consulting
Contractor:
Contractor: Summit Group Building Company https://sgbc.co.uk/
MVHR Installers: Parkerr Contracting & Installation Limited
Brick: Mystique by Traditional Brick and Stone
Windows, Rooflights and Glass Balustrades: MDM Glass Ltd
Photographer: Simon Maxwell https://simoncmaxwell.photoshelter.com/index










