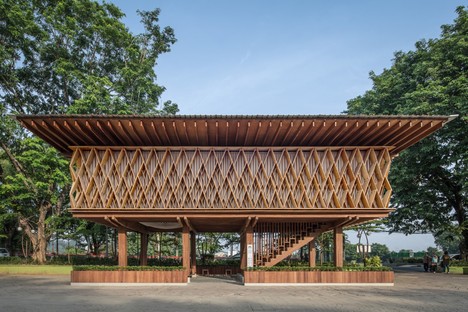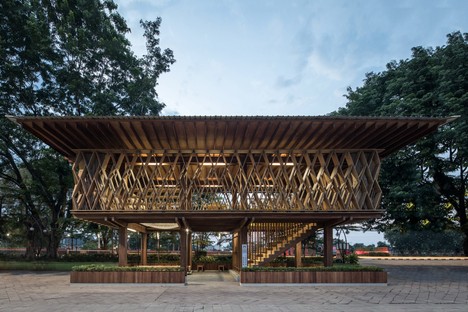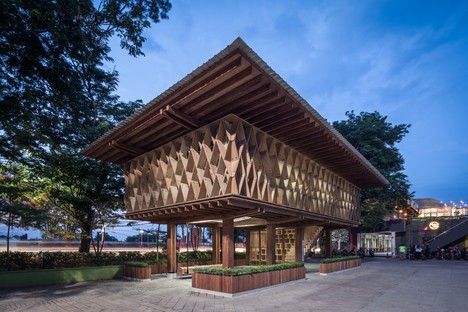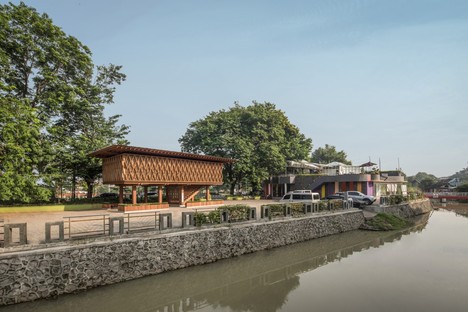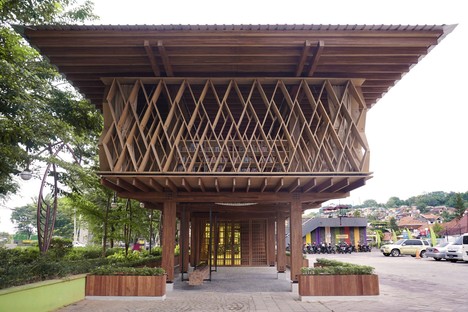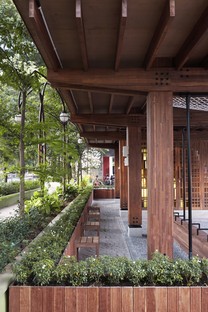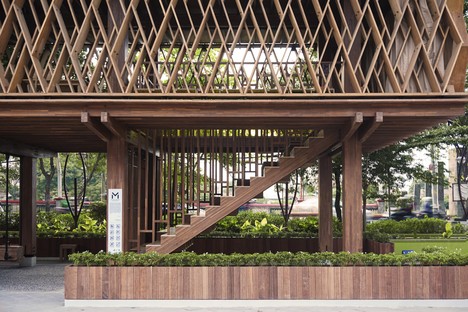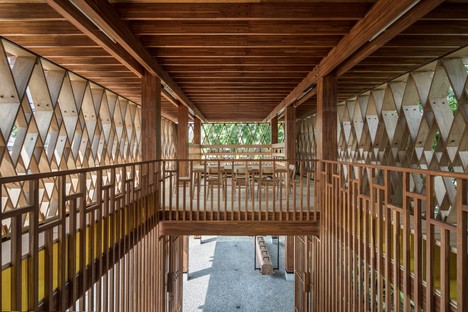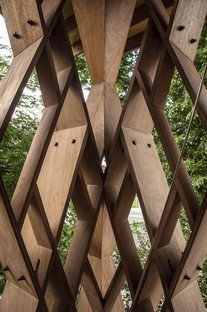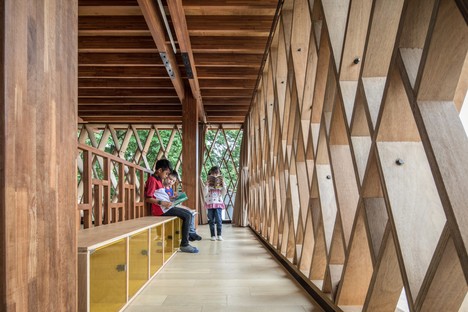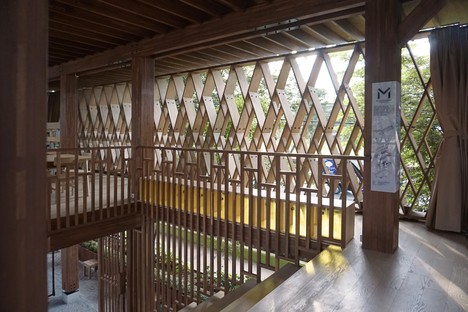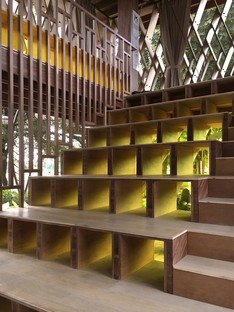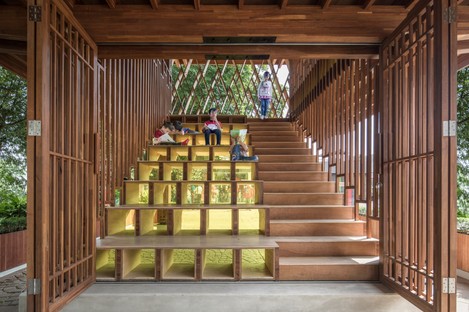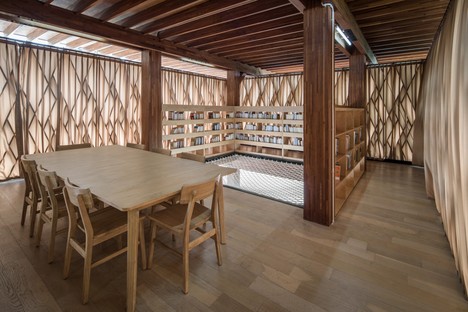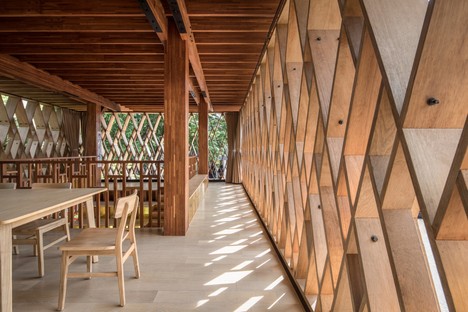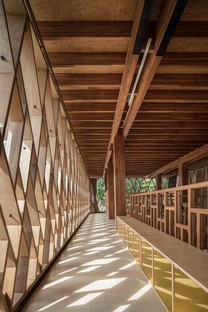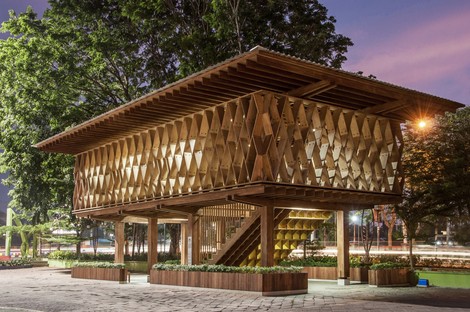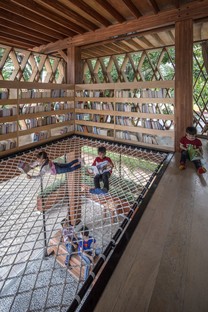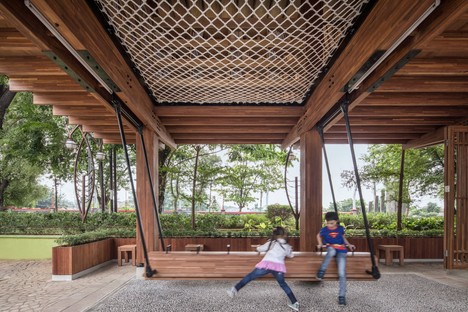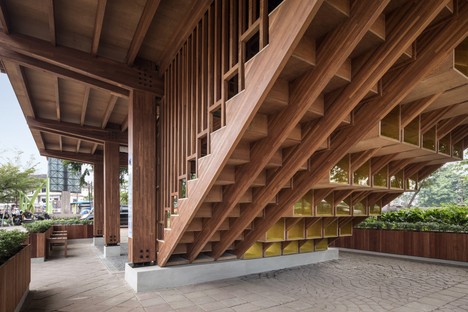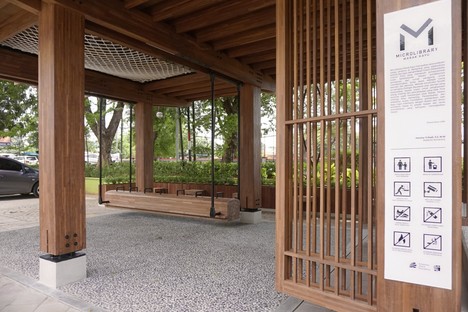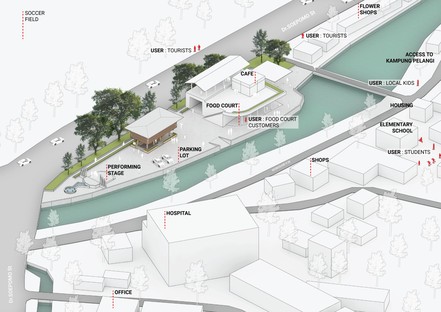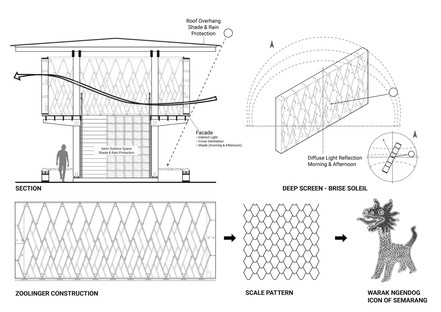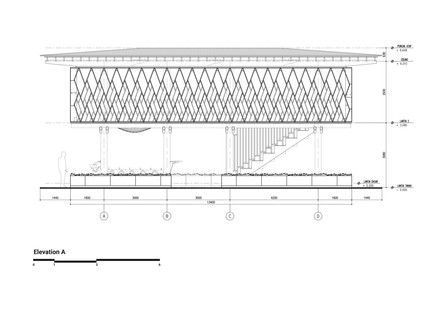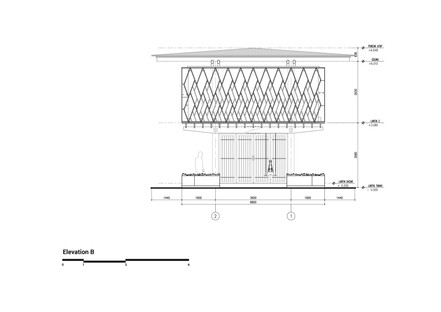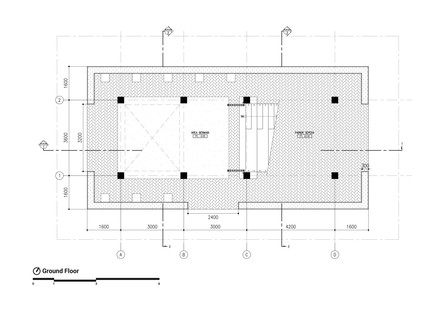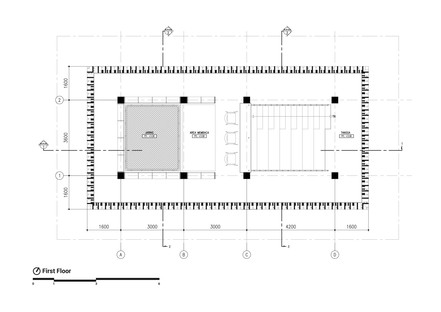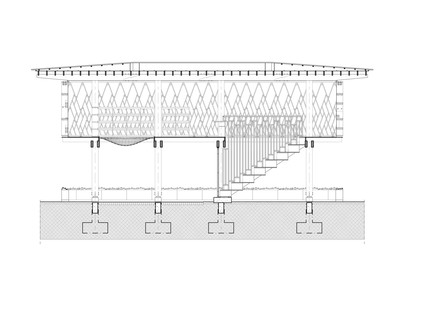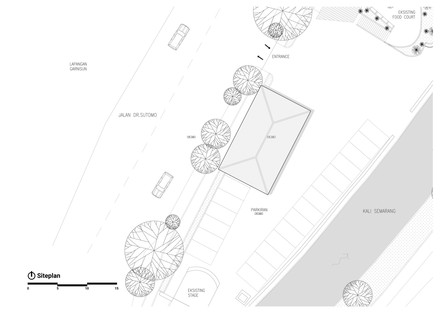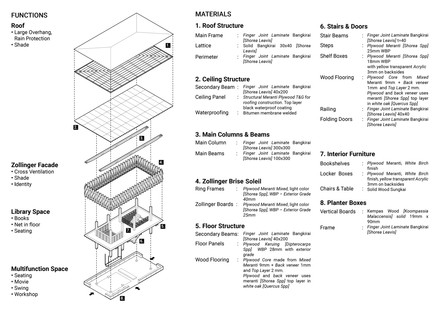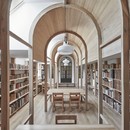12-06-2020
SHAU: Warak Kayu Microlibrary in Semarang, Indonesia
KIE & team,
Semarang, Central Java, Indonesia,
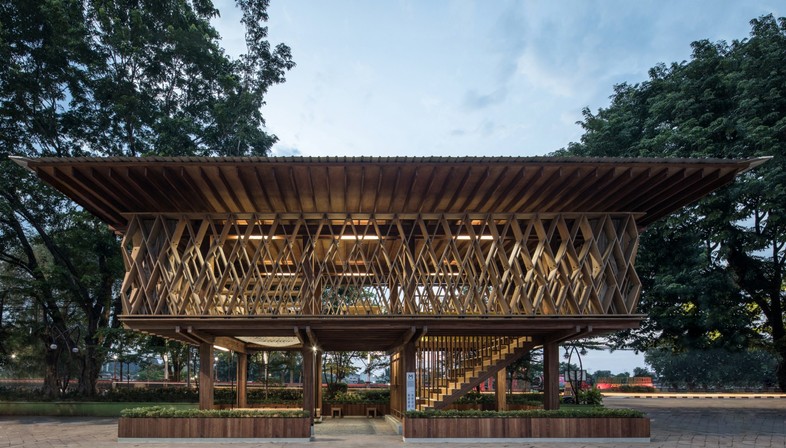
Semarang, the capital of the Indonesian province of Central Java, recently saw the completion of the “Warak Kayu” public library, part of an overarching project dubbed “100 microlibraries”, launched by Rotterdam-based firm SHAU in 2012.
SHAU is a relatively new arrival on the architecture scene, having opened in 2009, but it already has a string of branches in Passau and Bandung, the capital of West Java. It was at this office, which covers the firm’s Indonesian territory, that the idea of microlibraries was born: these are structures that are halfway between large public libraries and temporary mobile ones, designed to bring culture to the places where people naturally gather using low-impact buildings that are quick to build and highly recognisable. Indeed, Daliana Suryawinata and Florian Heinzelmann, the founders of SHAU, say that one of the reasons why the literacy rate in Indonesia is growing so slowly is a lack of places dedicated to education and discussion. In contrast with the state of affairs in Europe, for example, where libraries are plentiful and open not just in big cities, but also in many smaller towns, and represent a public service used by all, in Indonesia they are much more scarcely distributed and used by relatively few people. With the support of financial partners and regional governments for land and building permits, and with the collaboration of local communities in managing the facilities, 8 years ago the architects at SHAU launched the “100 microlibraries” programme, starting from the city of Bandung, where two have already been built, now joined by the first location in Semarang. As suggested by the name of the programme, the idea is for the entirety of Indonesia – and ideally the south of the planet – to one day be fully covered by facilities like these in an effort to spread knowledge and better opportunities for young people.
The microlibrary in Semarang has a lot in common with the others, both those still in the planning phase and those that have been built, and the architects define this collection of common points as their approach to urban planning. The strategy developed by the firm, in collaboration with various local organisations, entails placing these libraries in relatively remote areas or within urban parks, where there is a lack of educational services as well as plenty of “attractions”, i.e. vital places of entertainment that see a great deal of footfall. The intention is to try to “nourish” people with culture in the very places where they naturally love to meet, connecting the libraries to the existing facilities and thus transforming them. In this strategy, the architecture plays the part of a landmark for low-income urban neighbourhoods, stimulating cultural aggregation with its aesthetic strength. The Warak Kayu is located in Taman Kasmaran, a public square in the heart of the city overlooking a city canal and located near the Kampung Pelangi, a local tourist attraction. The square also offers a cafeteria and stalls, whilst nearby, there is a school.
Much like certain other projects, the Semarang microlibrary is a structure built on stilts with the aim of multiplying the value and functions offered in a single space: by raising the spaces used for actually storing and reading books to the upper floor, the design frees up the ground floor, allowing it to be used for conferences, seminars or as an open-air cinema, with the wooden steps which lead up to the first floor acting as tiered seating for the audience. All around the eight stilts, a fence with shrubs and flowering plants marks out the space belonging to the library, containing the variety of possible activities held there: a large swing has also been constructed here for the enjoyment of the children who come to read.
Only the foundations, bases and roof cladding are made from non-wooden materials. SHAU has designed a prefabricated building made from Indonesian wood of great aesthetic value in an effort to illustrate the quality and strength of this locally-sourced material. All the types of wood used are FSC certified: both the Bangkirai, a tree native to Indonesia which is particularly strong and widely used for outdoor structures, here used to create all the structural elements, and the Meranti plywood, used for the flooring, furnishings, and above all, the magnificent brise-soleil façades. These façades are based on the “Zollinger Bauweise”, a construction system developed in Germany in the 1920s in which prefabricated elements are assembled in a diamond pattern, forming a mesh structure. The resulting pattern resembles the local mythical creature “Warak Ngendog” and its dragon-like skin, depicted during festivals, which also lends its name to the building.
From the point of view of its energy requirements, the entire structure uses passive devices which means that no air conditioning is needed, despite the fact that, as the architects note, Semerang is a city with a tropical monsoon climate, reaching temperatures of up to 34 degrees during the dry season. The structure promotes cross-ventilation and it is shielded from the heat of the sun by the brise-soleil, especially when the sun is low, whilst the overhang of the flat roof offers shade during the central hours of the day and, at the same time, shelter from the rain. According to the architects, the shaded box created as a result of these measures almost entirely blocks direct light from entering the reading areas on the upper floor, which instead have a pleasant diffused light that is suitable for reading. In-depth studies into the path of the sun have made it possible to determine the depth of the structure of the sunshade in relation to the sun’s path and the orientation of the building.
Mara Corradi
Architects: SHAU Indonesia (Florian Heinzelmann & Daliana Suryawinata with Rizki Maulid Supratman, Muhammad Ichsan, Alfian Reza Almadjid, Multazam Akbar Junaedi)
Client: Arkatama Isvara Foundation: Michael Sutanto, Yessica Leoni Suryaharja
Location: Taman Kasmaran, Semarang, Central Java, Indonesia
Latitude: -6.990947, Longitude: 110.406479
Completion: 2020
Structural Engineer: Joko Agus Catur Wibowo
Prefabrication- PT. Kayu Lapis Indonesia: Andre Sulistyo Purnomo, Dodong Budijanto Purnomo, Yosep Bayu Setiyawan
Contractor: RAH Contractor
GFA: 182 mq
Construction costs: 75.000 USD
Site area: ~1000 mq
Footprint: 91 mq
Building height: 6.65 m
Photography: © KIE & team
www.miclib.com
www.shau.nl










