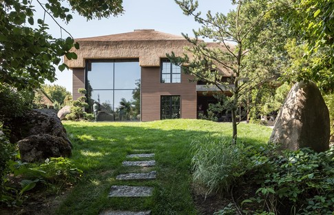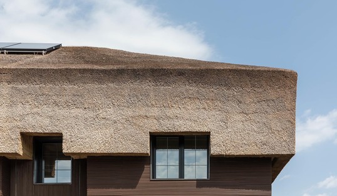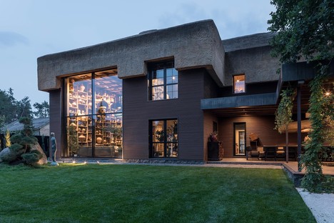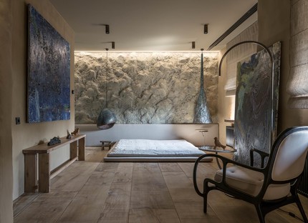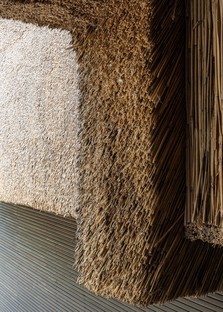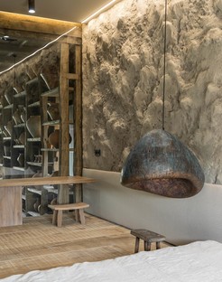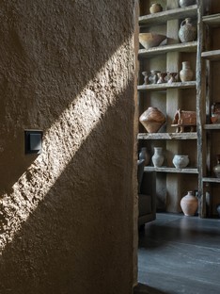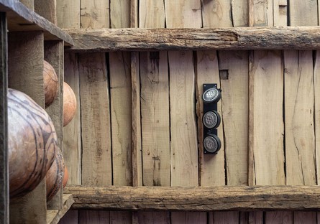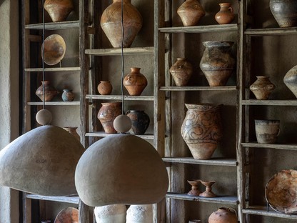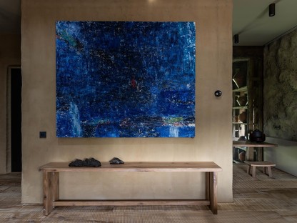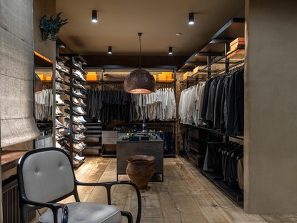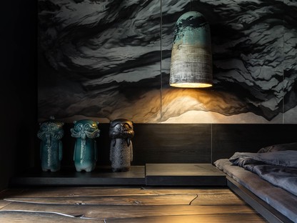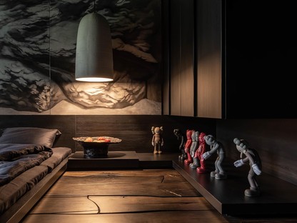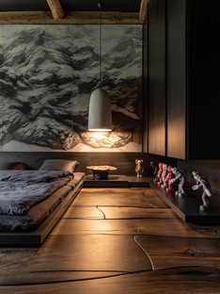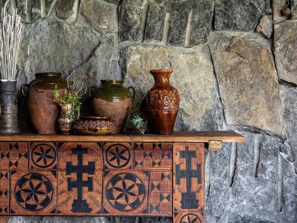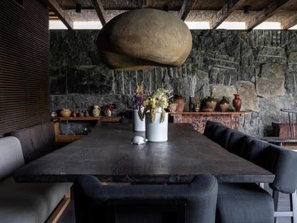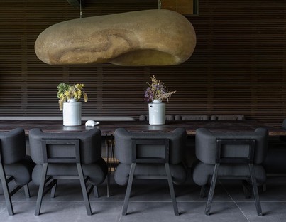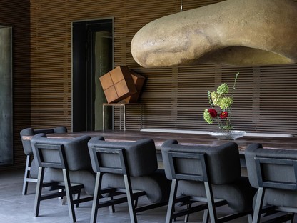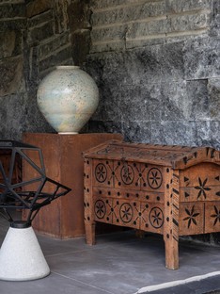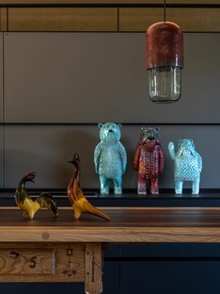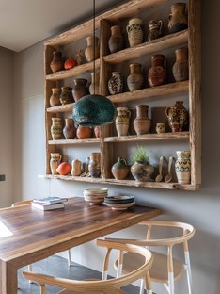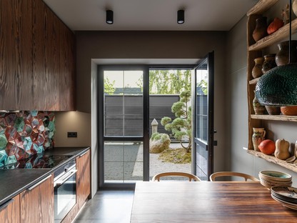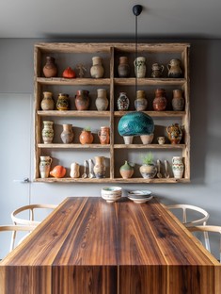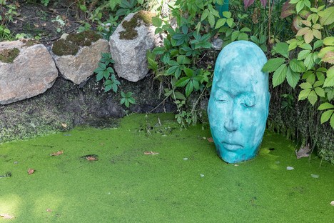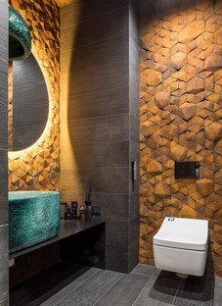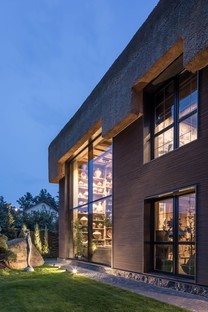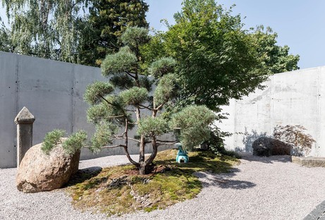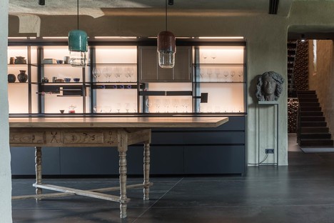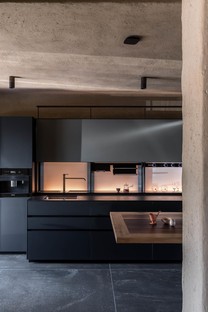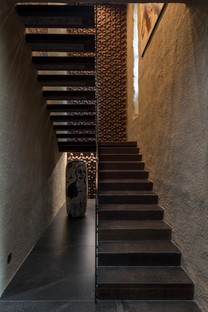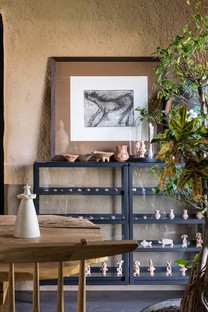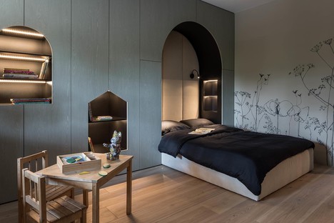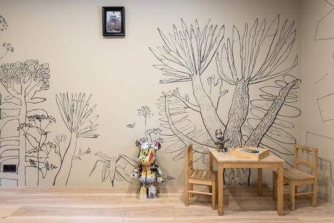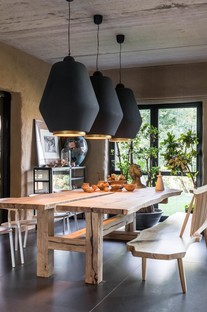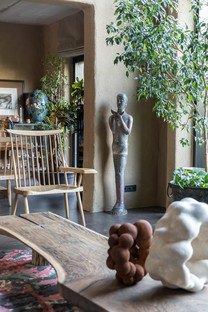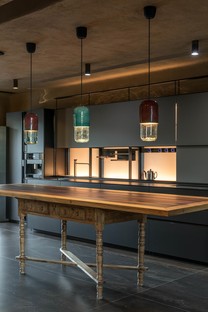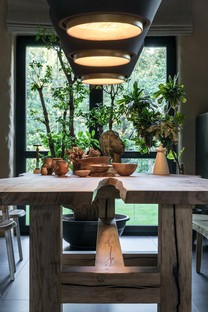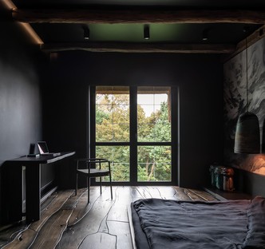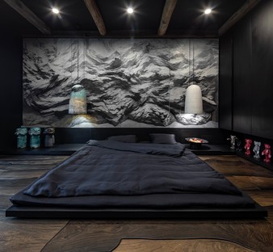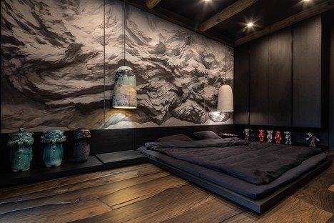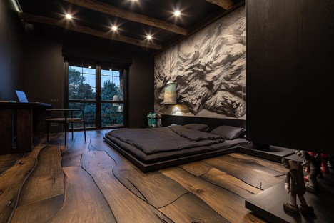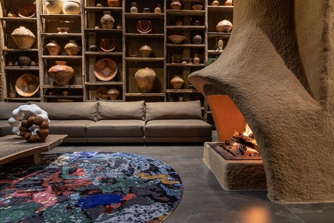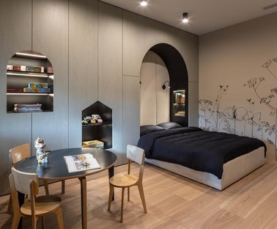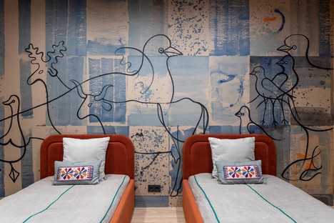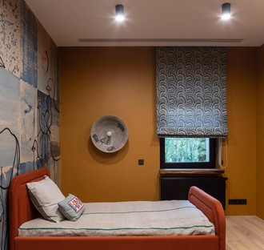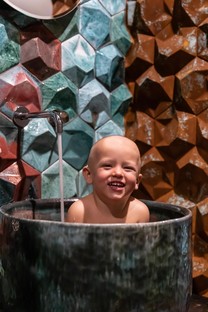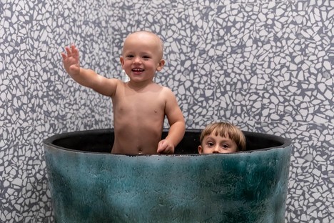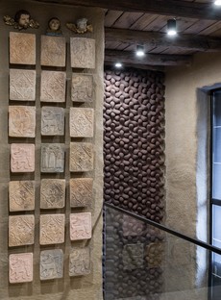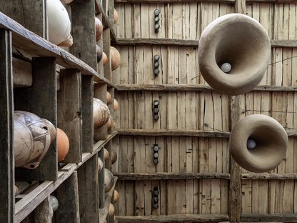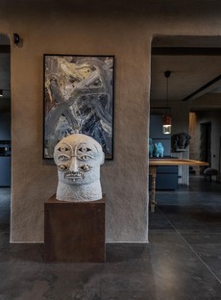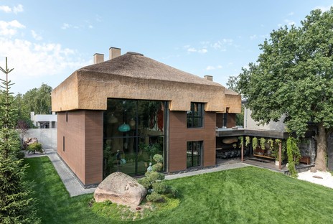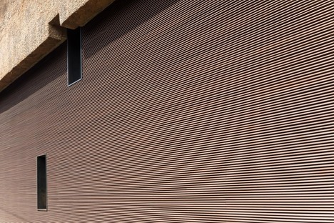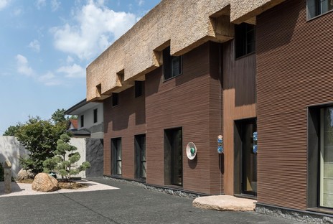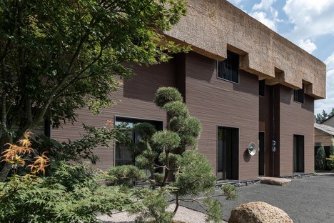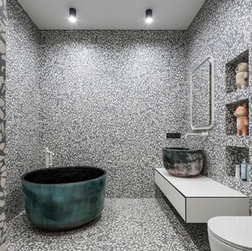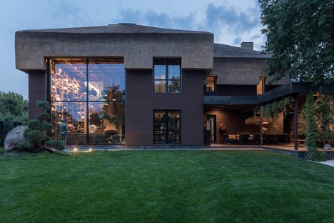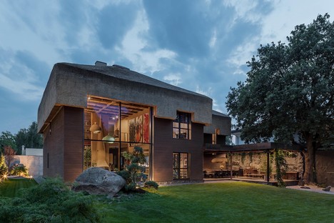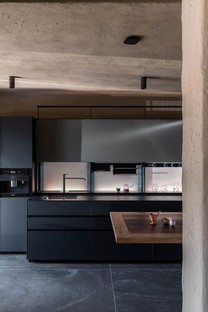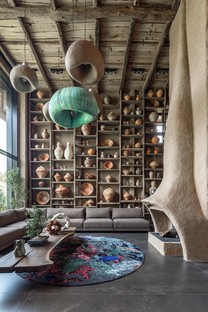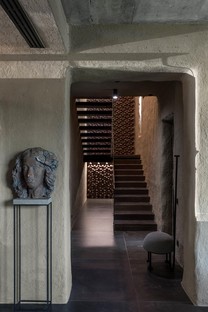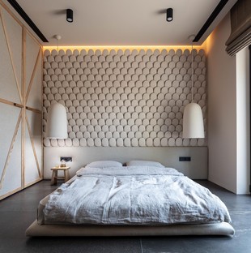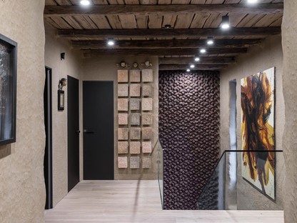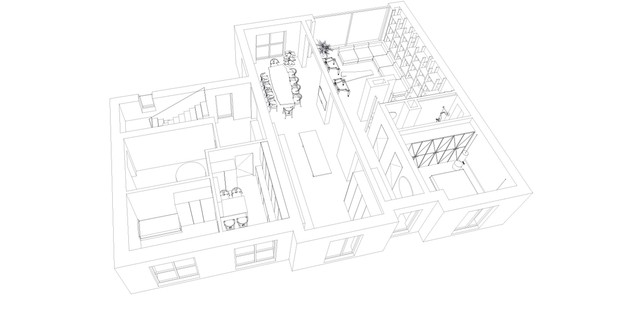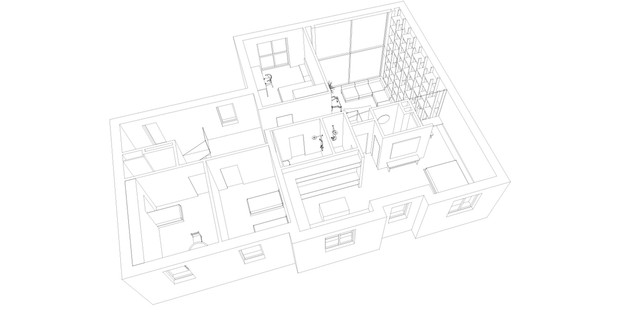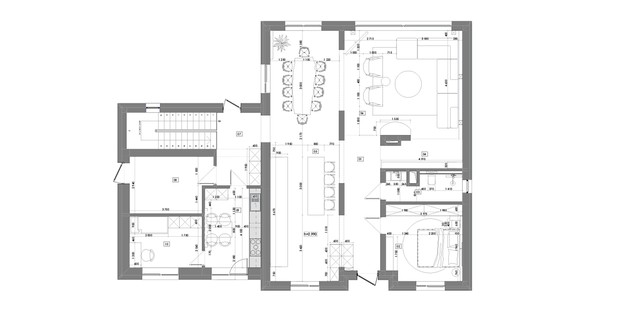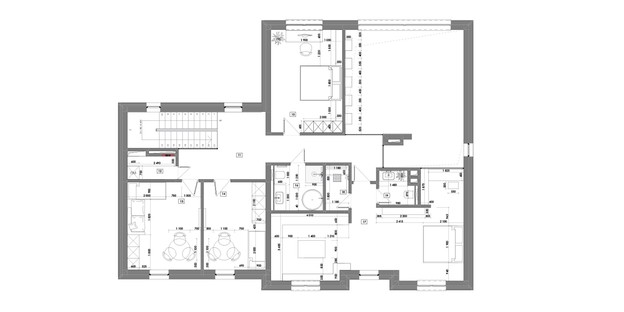26-02-2020
Sergey Makhno’s Shkrub: twelve stories about a house with a thatched roof
Serhii Kadulin,
Kozyn, Kyiv, Ukraine,
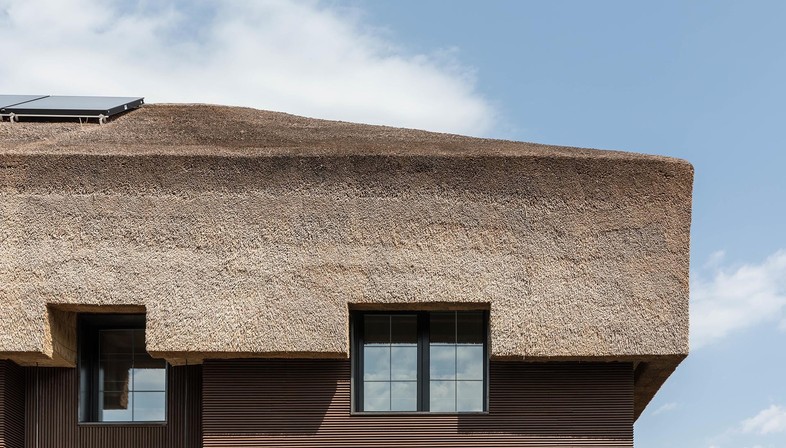
Ukrainian architect Sergey Makhno is a poet and a perfectionist. He had to go all the way to Japan to learn to appreciate the beauty of Ukrainian culture and architecture, for traditional Japanese building materials are much the same as those used in the architect’s homeland, and inspired him to design his own home, which he calls Shkrub.
Shkrub is an affectionate term Makhno and his wife call each other. "Shkrub is love. It is respect and patience. It is home. It is sons," says the architect. To describe his home, Sergey Makhno wrote twelve stories which are set in the house, but focus primarily on the life lived inside it. Passion, Tea, Ancestry, The Morning, The Dream are some of the titles Makhno chose to illustrate his idea, along with Hikaru, Tadao and Ivan (the names of the couple’s three sons), Invisibility, The Point of View, and Ukrainian Japan and Vice Versa.
In the last story, the architect says: "Thanks to Japan, I learned to love Ukraine. When I went to Japan for the first time and saw how they appreciate their heritage, I understood that Ukrainian culture is extremely rich but we rarely rate it highly. Japan has given my country back to me. It has opened my eyes and, most importantly, my heart to the wealth I have always had — my homeland. Even if I wanted to do Japanese design — it would not work. Because I'm Ukrainian. I create Ukrainian design transmitted through the lens of Japanese perception of beautiful."
In this passage Makhno refers to the philosophy of wabi-sabi, which finds beauty and harmony in imperfection. This is how Shkrub came about: starting with an abandoned derelict building. With a series of specific interventions, Makhno completely overturned the look of the building, giving it a bold visual identity with a thatched roof, a typical element of traditional Ukrainian architecture. He demolished practically all of one wall to make room for a big window that lets daylight filter through. The remaining external walls were then covered with horizontal wooden slats, while a pergola was created at one corner of the building containing a big outdoor lounge with a table and sofas.
Shkrub House’s 370 square metres are distributed over two levels, including six big bedrooms, a generously sized double-height living room and a twelve-metre-long dining room. The dining room contains the kitchen at one end and an imposing solid wood table for ten at the other. But the most amazing space is the living room, where a gigantic window lights up a double-height wooden shelving system displaying a collection of clay pots, standing out behind the comfortable suede sofas. In front of them is a table made from a single tree trunk, contrasting with imposing clay light fixtures in front of a fireplace whose chimney climbs up the wall in a sinuous organic form. Plants and carpets add colour to the space, contrasting with the ochre, beige and brown shades of the materials and ornaments.
Sergey Makhno’s wife, Vlada, is an interior designer. The two of them meticulously designed the interiors blending Japanese and Ukrainian cultures. The beds are futons, and little statues in Japanese style stand here and there. One of the bedrooms even has a real wall made of paper and wood. Yet the most beautiful material in the house is clay, used in nine different types, worked in nine different ways, all of Ukrainian origin. They appear in the interiors and finishes: statues, engravings, lamps, plaques, entirely covered walls, ornaments and antique vases. All these objects crowd into Sergey and Vlada’s home, with their different colours and styles, paying homage to the complexity of Ukrainian pottery.
Another key material, in addition to clay, is warm, cosy wood. All the furnishings are made of wood, in some cases with a rough, unfinished look, as in the shelves for the spice jars in the kitchen, and sometimes more sophisticated, as in the chairs. A number of walls are covered with horizontal slats of wood recalling the building’s exterior, and even the false ceiling in the big living room is made entirely out of reclaimed beams, joists and matchboards.
Plants bring an extra touch of life to Shkrub House. While the garden is definitely inspired by Japanese style, all the interior spaces are populated by luxuriant plants, in some cases real trees, as well as cacti, herbs, bouquets of flowers from the garden, and pot-pourri. According to Makhno: "When in five thousand years, archaeologists from other planets will dismantle my house, they will say that it was built according to ancient Ukrainian traditions. That there was a lot of nature, and a lot of life".
Francesco Cibati
Type: Private house
Year: 2019
Location: Kozyn, Kyiv, Ukraine
Surface: 370 sq.m
Project: Sergey Makhno Architects https://mahno.com.ua/en/
Project Team: Sergey Makhno, Oleksandr Makhno, Olha Sobchyshyna, Serhii Filonchuk, Maryna Hrechko
Pictures: Serhii Kadulin










