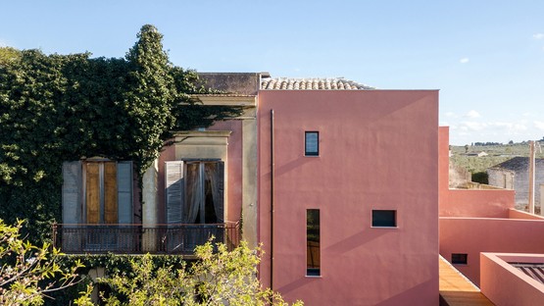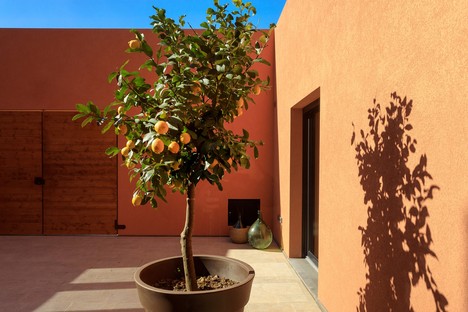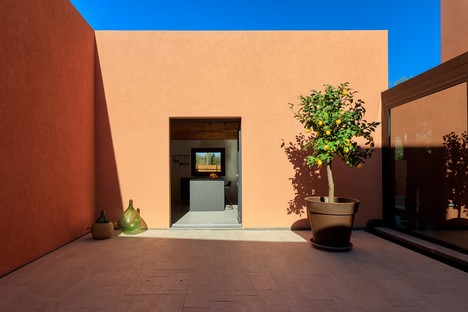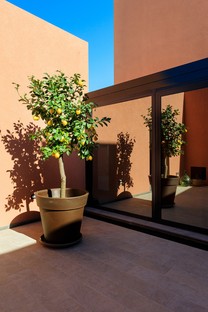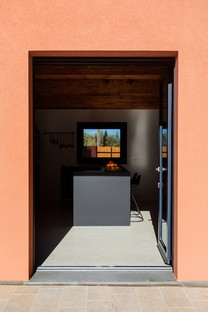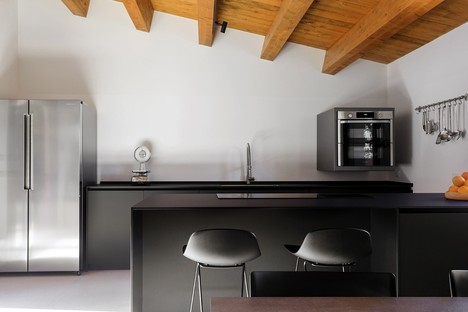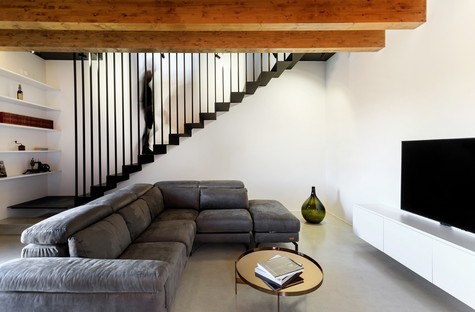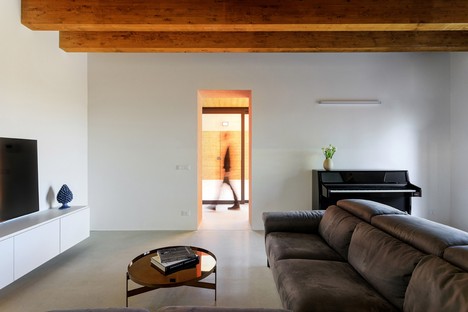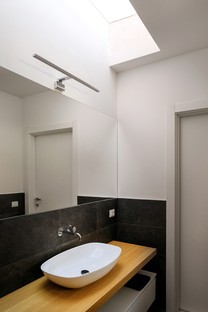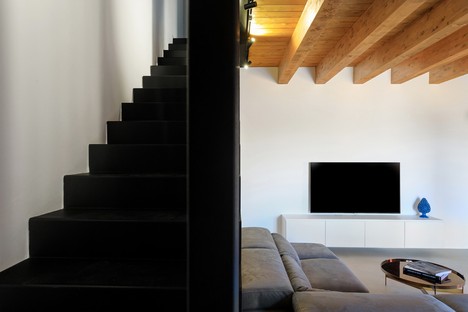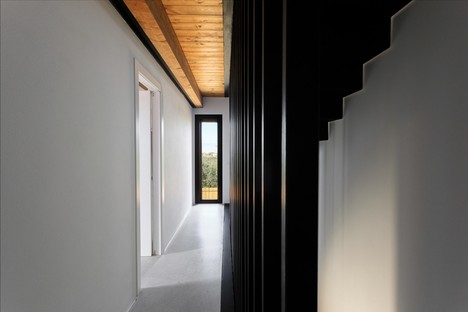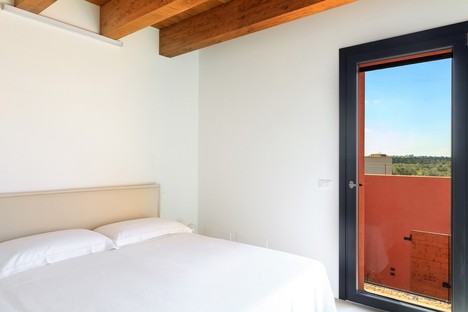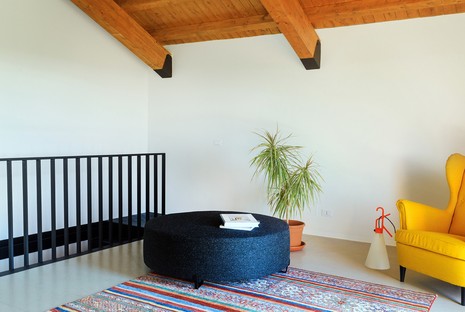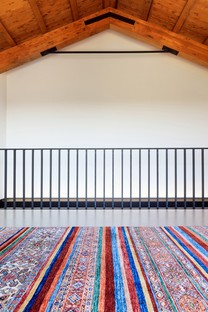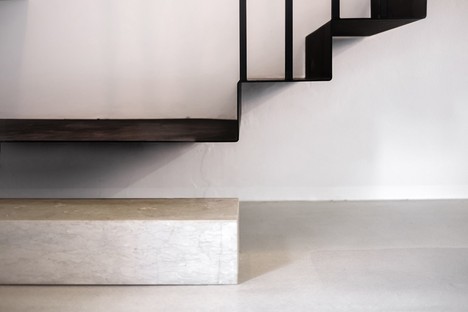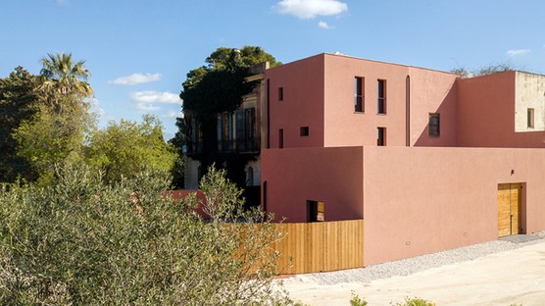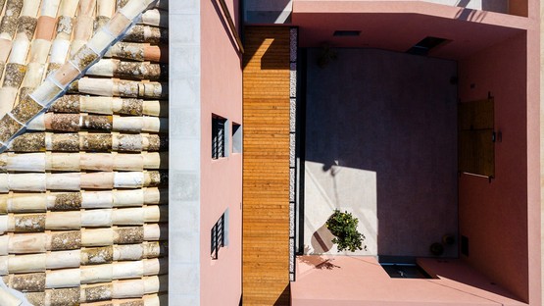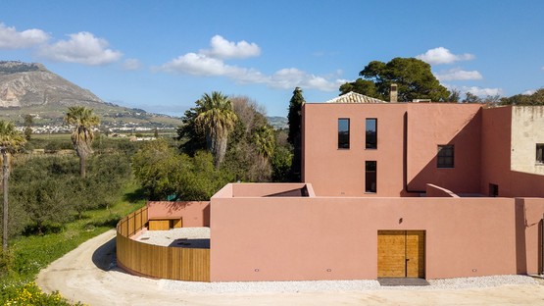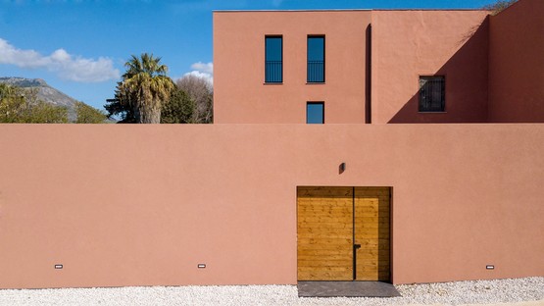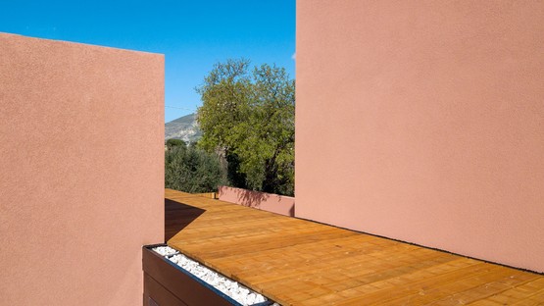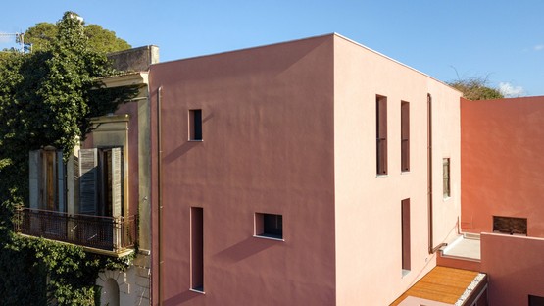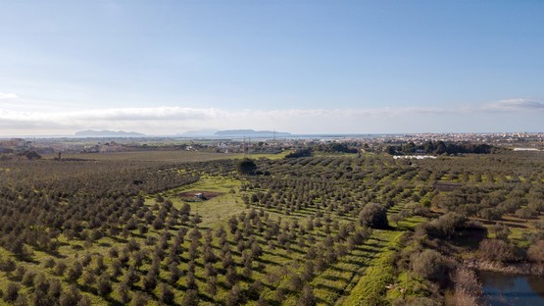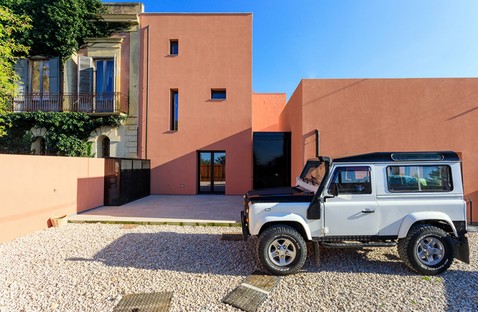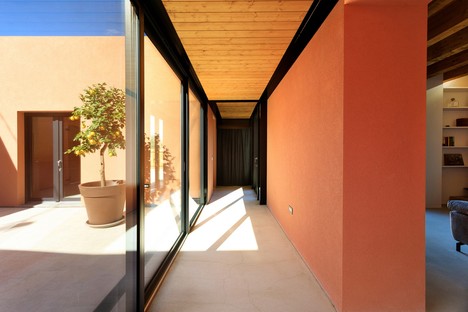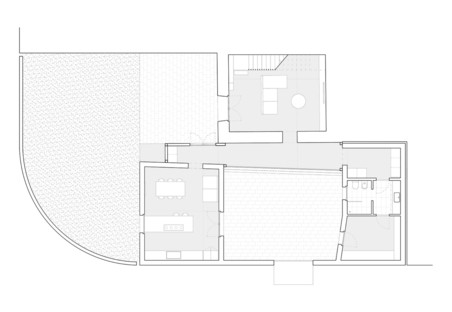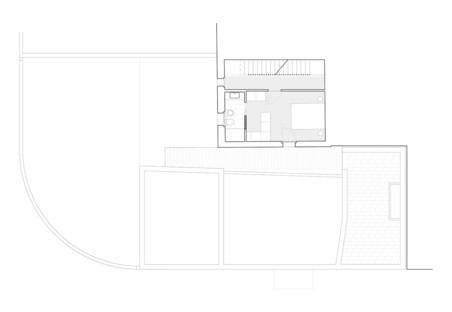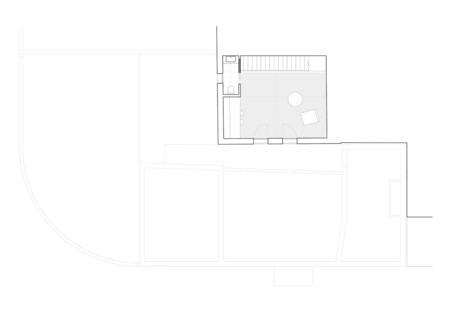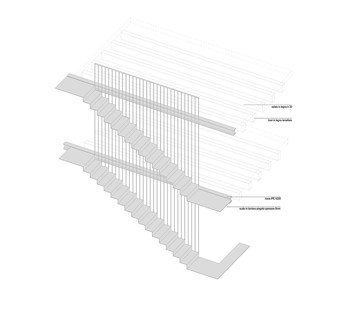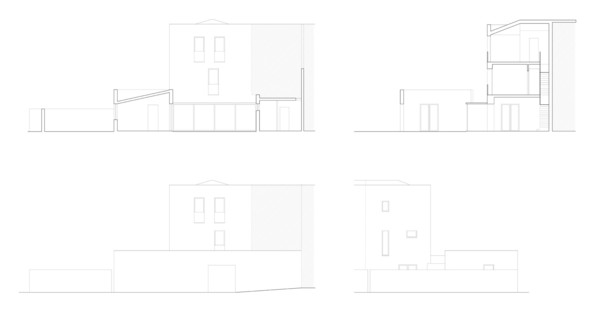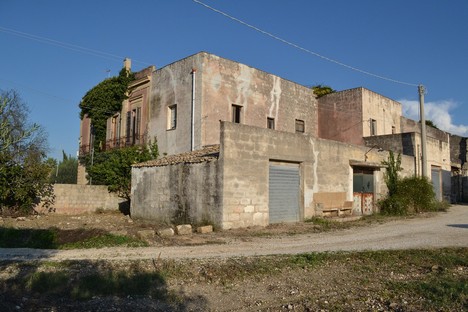11-06-2021
Salvatore Oddo: Casa Fevi in the countryside outside Trapani
Salvatore Oddo,
Trapani, Italia,
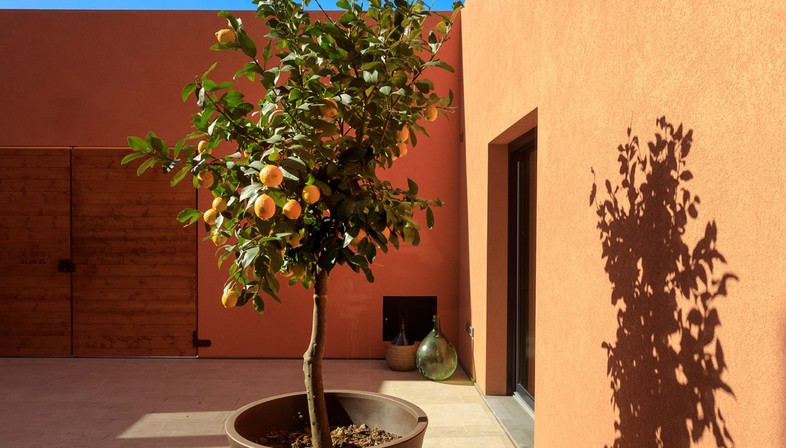
In Casa Fevi, young Sicilian architect Salvatore Oddo was asked to design a home for a young married couple from Trapani who wanted to live surrounded by nature without venturing too far from their hometown. The ideal opportunity emerged in the form of an old “baglio” or farmhouse to be renovated, located only a few kilometres outside the city centre, surrounded by olive groves reminiscent of inland Sicily.
The precise definition of the Sicilian term “baglio” is a farmhouse with an inner courtyard surrounded by walls. Historically, the baglio has two specific features: the courtyard surrounded by the rooms in the house, which effectively becomes a part of the home, and the walls surrounding it, with very few openings, sheltering life in the home from the public world: an architectural structure reflecting the traditional old lifestyle of Mediterranean peoples.
This farmhouse is particularly noble in character, and probably dates back to the nineteenth century; the architectural complex was originally composed of the owner’s portion, the walls of which were decorated with pilasters and cornices, on which time and neglect have clearly made their mark. The second portion of the home, now a separate property, is completely devoid of decoration or other prestigious features, and probably originally housed the agricultural annexes to the home, used as a storage area or perhaps as a home for farm labourers or custodians. This is the part of the complex renovated by Salvatore Oddo, who saw that it had been completely abandoned and decided to knock down the decaying roofs and portions of wall that were not of use for the client’s planned home, while preserving as much as possible of the building’s original layout.
The subdivision into three buildings with a flat or gabled roof was maintained. The two volumes on the street have a single level, while the third volume, set back from the road, has three levels, divided and united by a small courtyard. The garden in the curve of the dirt road has once again been incorporated into the farmhouse with a new wooden fence that appears to be an extension of the building itself. A big outer door with a roller shutter added recently has been closed over, so that the walls once more appear compact, the only opening being the original gate, rebuilt using the same type of wood as the garden fence. The old and new walls merge into a single whole, finished with monochrome mortar covering all the walls facing onto the courtyard and the outside.
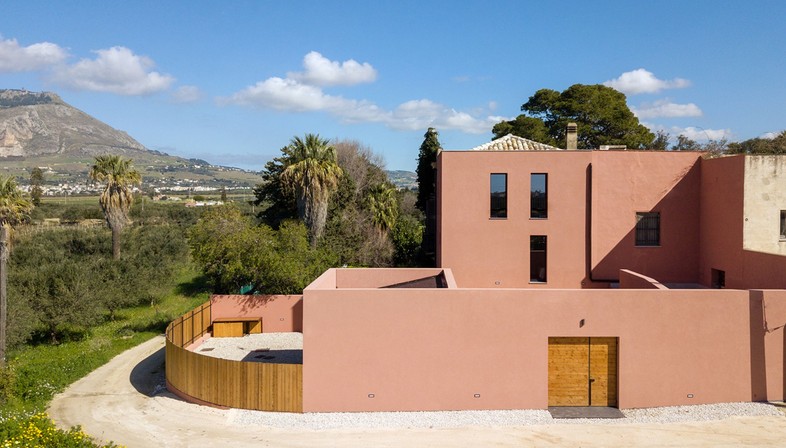
Inside the baglio, the wall dividing the buildings from the garden has been knocked down, opening up a covered, glassed-in walkway on the courtyard: the black metal structure emphasises the fact that it is not part of the original core. All the internal spaces thus communicate once again, as in the historic farmhouse, and the clients have two courtyards at their disposal, the original, more intimate one and another designed in the garden, with the same concrete flooring, overlooking the olive groves.
The openings in the walls have been redefined on the basis of the existing ones, but guided by the design of the new living spaces inside, with large living areas on the ground floor of the three buildings and bedrooms and a study on the upper levels of the building at the back. The wooden roof over the new glassed-in corridor is also a walkway providing access to a small terrace on the flat roof of one of the buildings, so that the master bedroom has a secret passageway, creating a very private part of the home.
The strong point of Salvatore Oddo’s project is the continual search for contact with the traditional Sicilian architecture and lifestyle. The focus on the historical traces in the layout is combined with use of traditional colours and materials: the wooden gabled roof is topped with reclaimed terra cotta roof tiles, while the dark pink colour of the masonry is similar to that of the adjacent noble portion of the complex; iron, wood and concrete are materials typical of local rural homes.
Inside the home, to the contrary, Oddo clearly steps away from imitation of the style of traditional Sicilian historic homes. The whole design features sober style: contemporary furnishings with clean lines, a black metal staircase suspended from the ceiling, railings in minimal style on tiny windows. A home offering all the convenience we require today, enclosed in a historic building.
Mara Corradi
Architect: Salvatore Oddo
Client: Private
Project start: Juliy 2019
Completion: December 2020
Surface area: 410 sqm
Builder: Mastrantonio s.r.l.
Structural work: Erregi-Project
Ironwork: Metaltech snc
Carpentry: Fratelli Mauro
Furnishings: Mulè arredamenti
Supplies: Arrital, Flaminia, Flos, Schüco, Tapis D'Orient
Photos: © Benedetto Tarantino










