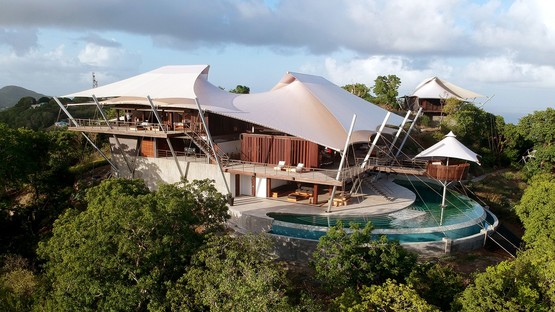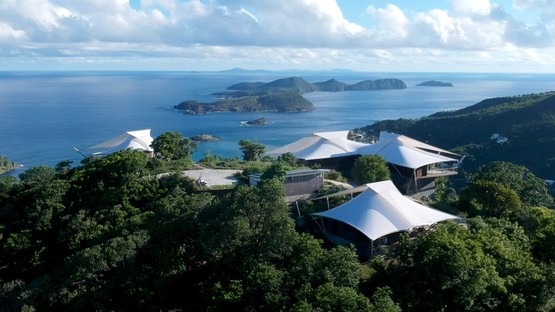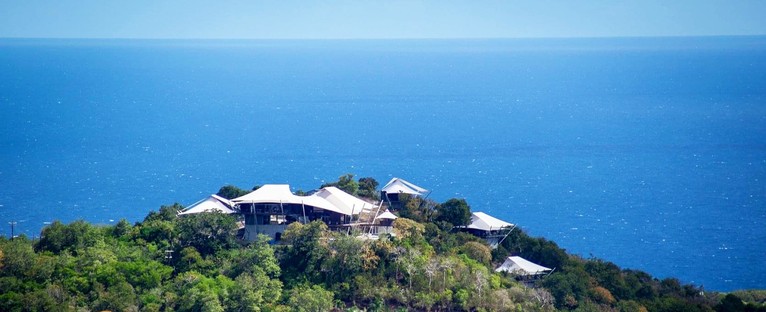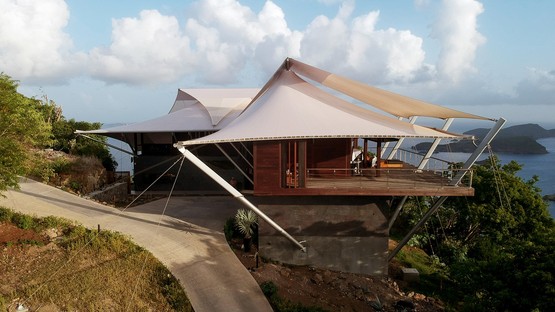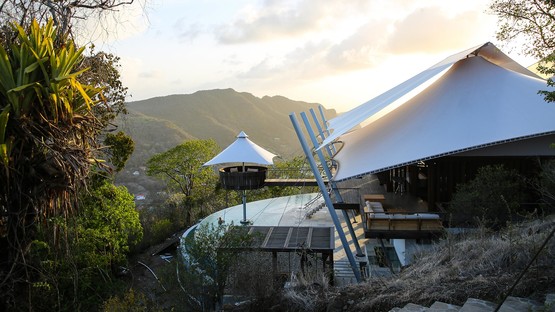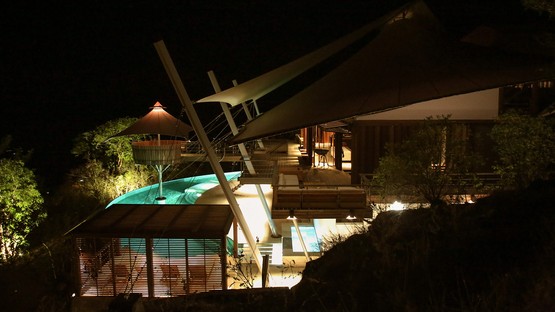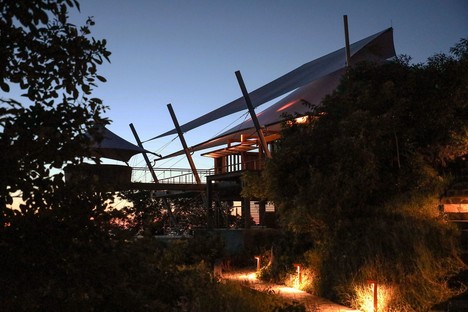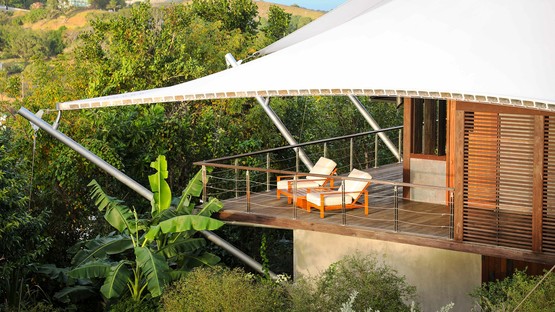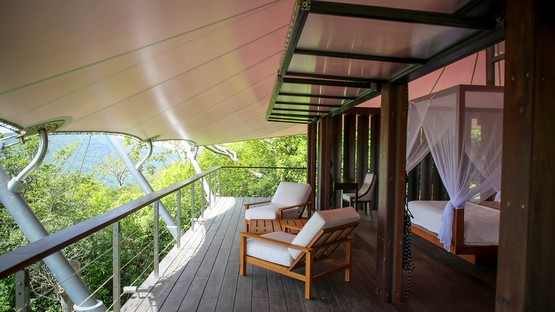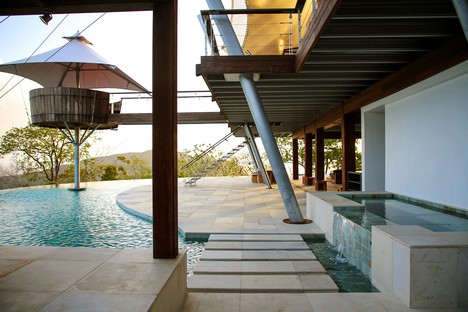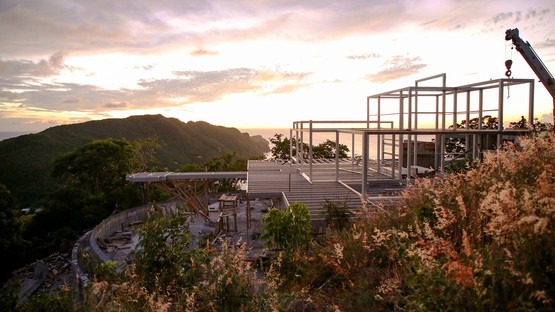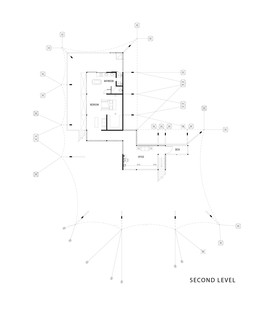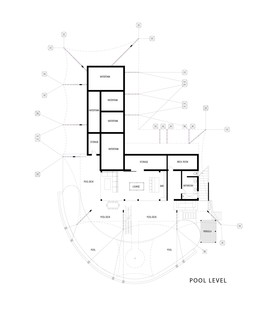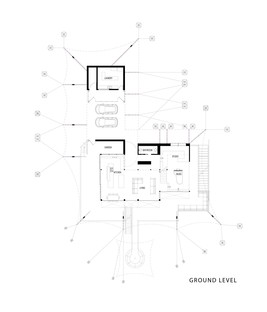19-11-2021
Sail House by David Hertz Architects – Studio of Environmental Architecture
David Hertz Architects,
Bequia, Saint Vincent and the Grenadines,
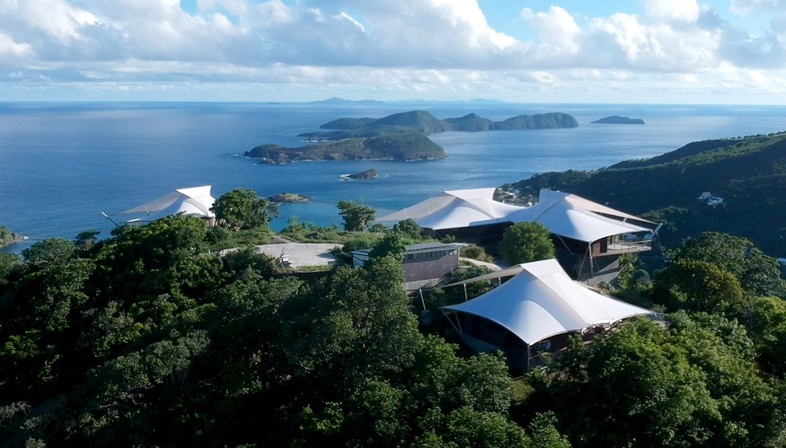
David Hertz Architects, also known as Studio of Environmental Architecture, built a luxury home in the Caribbean nation of Saint Vincent and the Grenadines with a strong focus on limiting its ecological footprint, effectively making the home self-sufficient.
Sail House is the name of this big building inspired by the local sailing tradition. The roof of Sail House is made out of a technical fabric normally used to make sails, which not only limits the cost and weight of the roof but optimises and expands its shading surface while efficiently collecting rainwater and improving passive ventilation using the thermal chimney technique.
David Hertz Architects – Studio of Environmental Architecture of Los Angeles, California, built Sail House for a couple who wanted not only a central main home but a number of smaller units, separate from the central volume, in which to host guests, along with an area for a spa and pool.
Sail House looks like a sailboat on the outside, and not only because of its roof in nautical style: the way the home’s three levels intersect to create piers, walkways and railings adds another nautical touch. According to the studio’s founder, David Hertz: "The main inspiration for the Sail House was a wooden boat with its masts and sails, the expressed stainless-steel rigging and hardware, which is referenced in the home."
As construction on the islands of the Caribbean can be difficult due to limited resources and inhospitable geography, Sail House was prefabricated in the United States with assistance from the company TomaHouse and then shipped to the island in fifteen containers. David Hertz optimised load density to prevent waste in the organisation of the shipment.
The prefabricated structure was then installed above a small concrete volume which serves as the foundations anchoring the home to the ground, and the cistern for collecting rainwater. A number of steel beams set out from this small parallelepiped, like the masts of a ship, adding stability to the roof and the frame while minimising impact on the soil and the jungle around it.
David Hertz recalls in a note for the press that "Sustainability was one of the main goals of the Sail House project. The non-corrosive and termite-resistant aluminium structural system is wrapped in reclaimed ironwood planks recycled from an abandoned pier in Borneo, as are the plank floors, decks, and the vertical louvers that control low sun and prevailing breezes."
The majority of the finishes, both inside and outside, are made of intertwined palm leaves and fragments of coconut shell sourced locally, while other surfaces were decorated by artists from Java and Bali using traditional techniques. The interiors of Sail House guarantee luxury and comfort even though they are furnished in minimal style, using only a few items of high quality, in light colours contrasting with the finishing materials.
David Hertz has incorporated a number of important sustainable components in the Sail House project. The house is energy and water self-sufficient, collecting rainwater and generating photovoltaic energy; it uses reclaimed wood and takes advantage of the local climate to eliminate the need for heating or cooling. Demonstrating the truth of this, David Hertz, founder of the Studio of Environmental Architecture, says: "resilience can be both beautiful and tactical".
Francesco Cibati
Project: David Hertz Architects, Studio of Environmental Architecture www.studioea.com
Year: 2020
Location: Bequia, Saint Vincent and the Grenadines
House Fabrication: TomaHouse
Principal Consulting on Design: David Hertz FAIA
Project Architect: Eric Lindeman
Project Designers: Stephan Schilli
Awards: Architizer A+ Awards, Jury winner on Residential, Private House (XL >6,000 sq ft)
Images courtesy of the Architect










