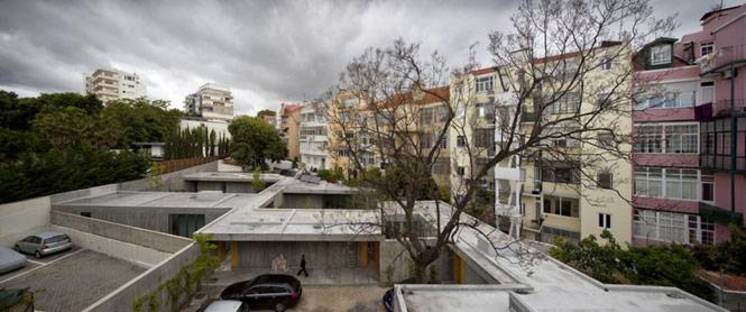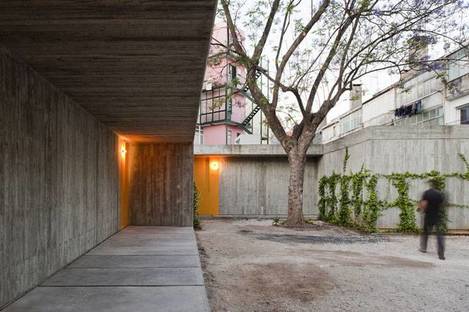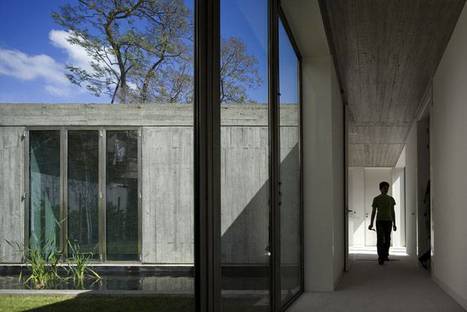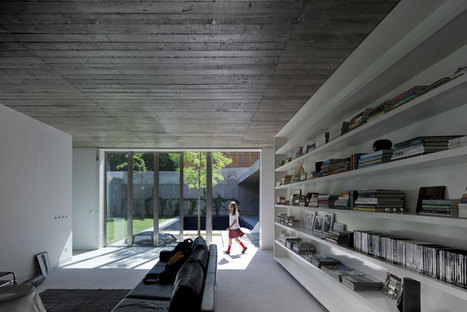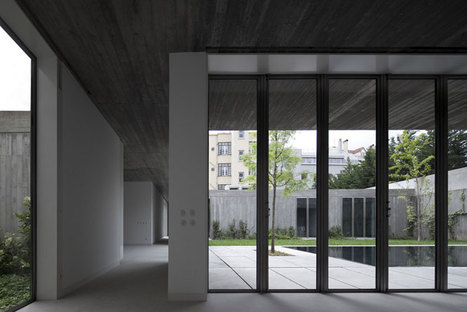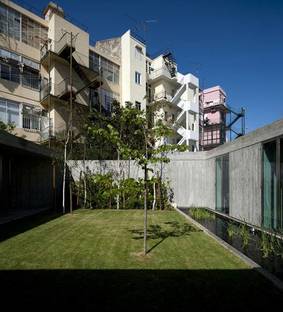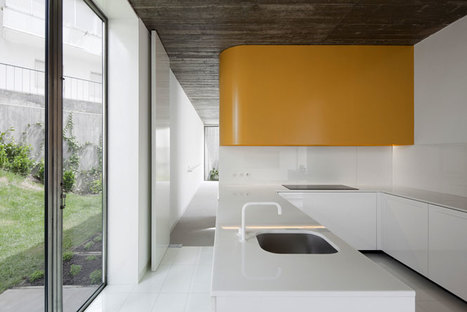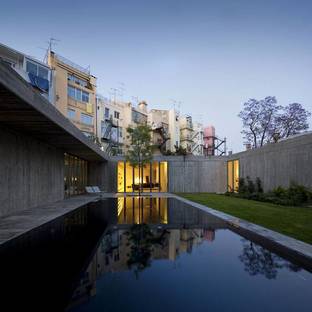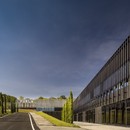02-08-2012
Ricardo Bak Gordon, 2 HOUSES IN SANTA ISABEL, Lisbon
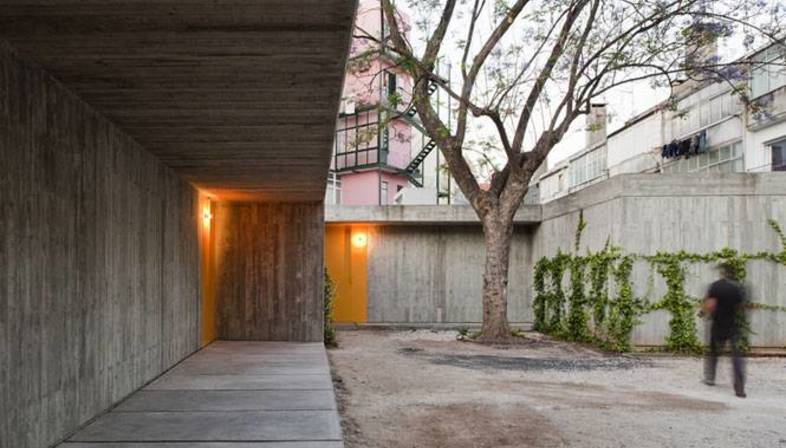
In historic cities such as Lisbon which have been stratified over the years, it is important to reclaim abandoned areas to infuse new life into the urban fabric. This is the type of project provided here by architect Ricardo Bak Gordon.
The architect designed two homes to replace an abandoned industrial building measuring about 1000 square metres in Santa Isabel, Lisbon.
In contrast with the nearby buildings, Ricardo Bak Gordon’s project has a volume with a prevalently horizontal development occupying only a part of the area, 400 m2, leaving plenty of empty space.
A bare concrete construction with simple, regular geometry in which domestic spaces and functions are arranged around large empty volumes.
A patio divides the entrances to the two homes, and the lot alternates the closed spaces of the homes with courtyards and gardens of different sizes and types.
The project is regulated by continuous contrast between positive and negative, full and empty, and inside the homes, between "being inside" and "being outside" thanks to the different sizes of the modular windows.
(Agnese Bifulco)
Design: Ricardo Bak Gordon
Location: Lisbon, Portugal
Image credits: courtesy Ricardo Bak Gordon - © FG+SG Fernando Guerra, Sergio Guerra
www.bakgordon.com










