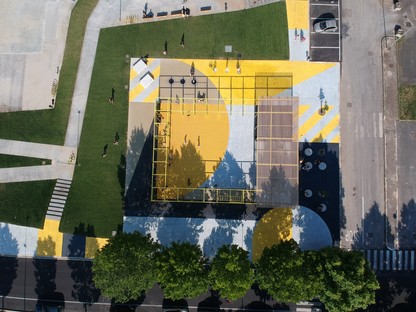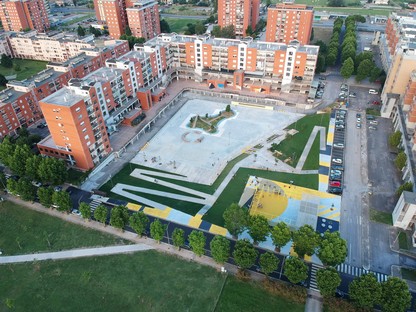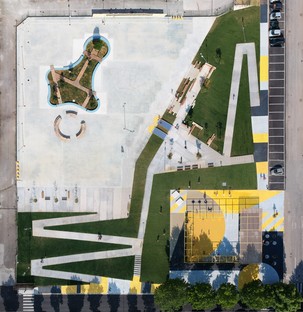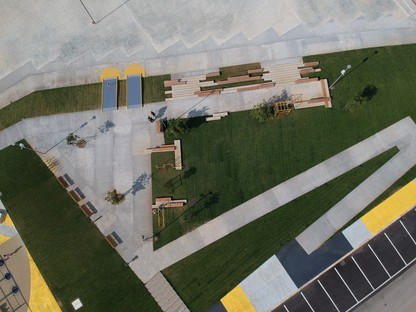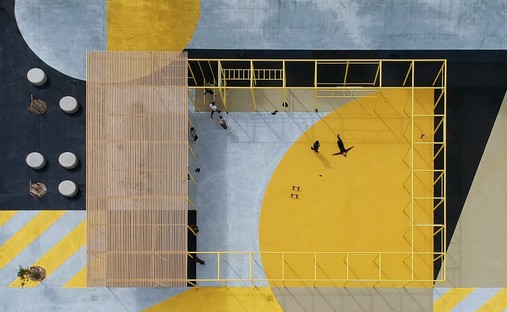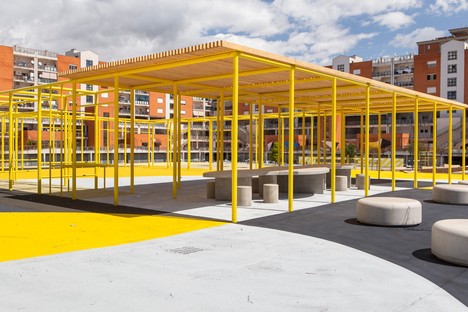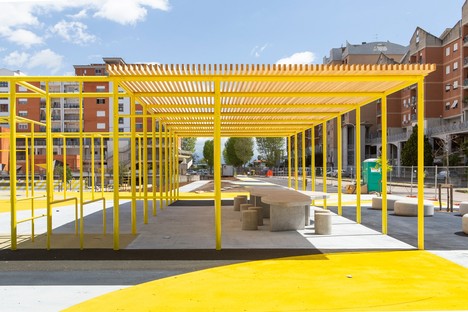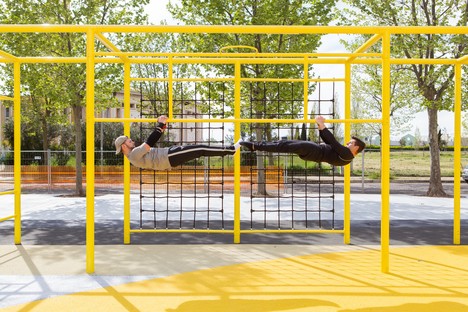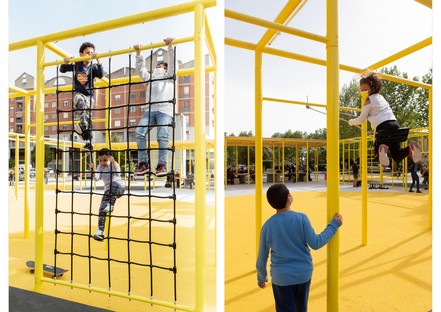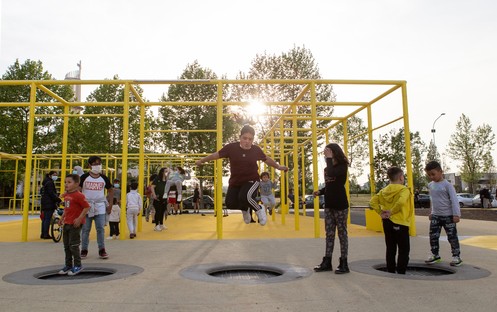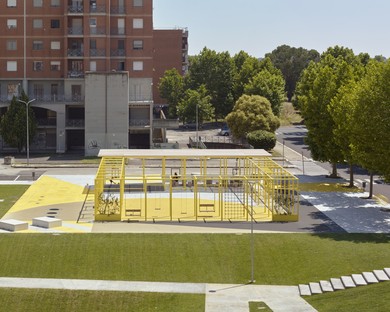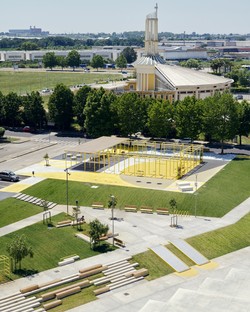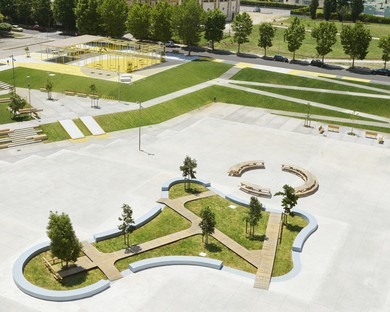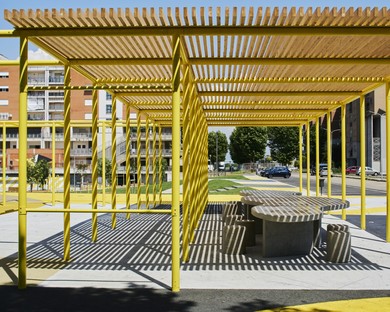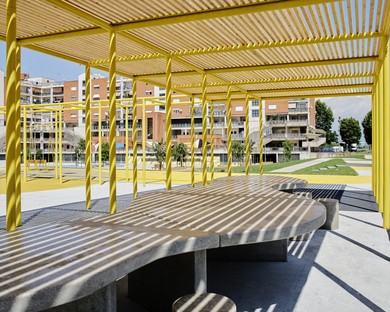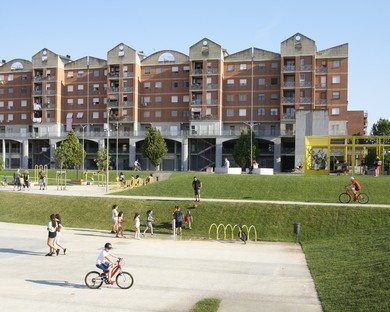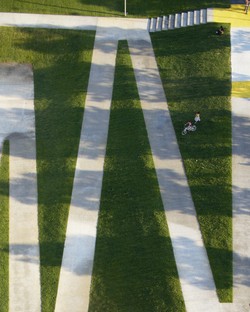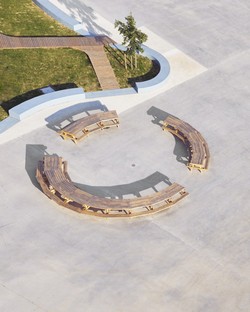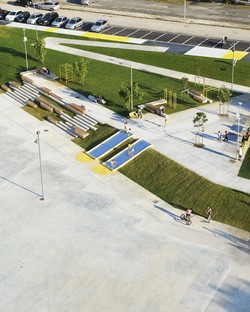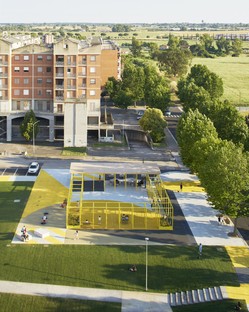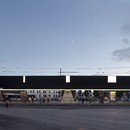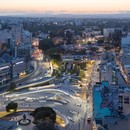29-07-2021
"Prossima Apertura", an urban regeneration project in Aprilia
Orizzontale, ADLM Architetti,
Nicola Barbuto, Alessandro Vitali, Alessandro Imbriaco,
Aprilia (Latina) - Italy,
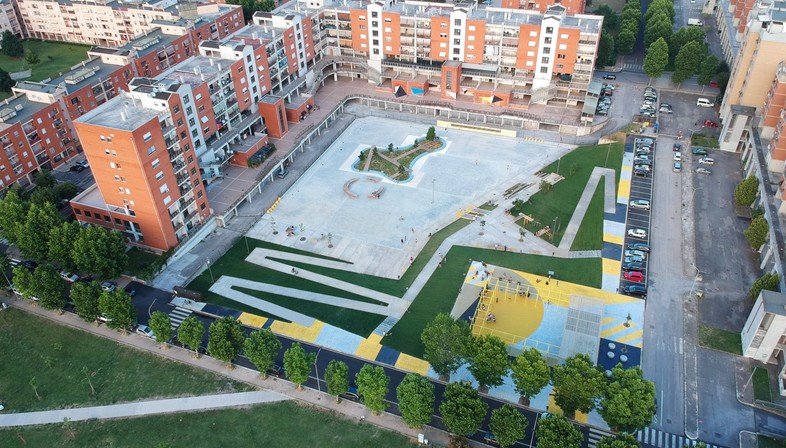
The Orizzontale, NOEO and ADLM Architetti studios led the team of professionals involved in the multidisciplinary urban regeneration project, recently built in the Toscanini neighbourhood of Aprilia, in the province of Latina (in the Lazio region of central Italy). The group saw the involvement of several professionals: architects, experts in psychosocial research, art and communication, as well as citizens through the adoption of self-build practices. The aim was to restore a public space to the neighbourhood: a square which, having been left unfinished and forgotten over a long period of time, had contributed to creating the perception of a generalised condition of abandonment and deterioration throughout the neighbourhood. For citizens, it all began with a large sign on a metal construction site structure, on the border of the area subject to intervention on which the words "Prossima Apertura" (meaning "Opening Soon") stood out in large letters. An unusual strategy that created a provisional landmark for the neighbourhood, but also a symbol of the transformation that would soon come. The writing also had another important purpose: that of drawing the attention of residents and involving them in the transformation of the public space. The area on which the project focused consists of a set of spaces in the neighbourhood, with the square in the centre. A relatively large area of over 8,600 m2 that develops between the residential buildings, delimited to the North by Via Toscanini, to the South by Via Pontina SS148, to the East by Via Guardapasso and to the West by Viale Europa.
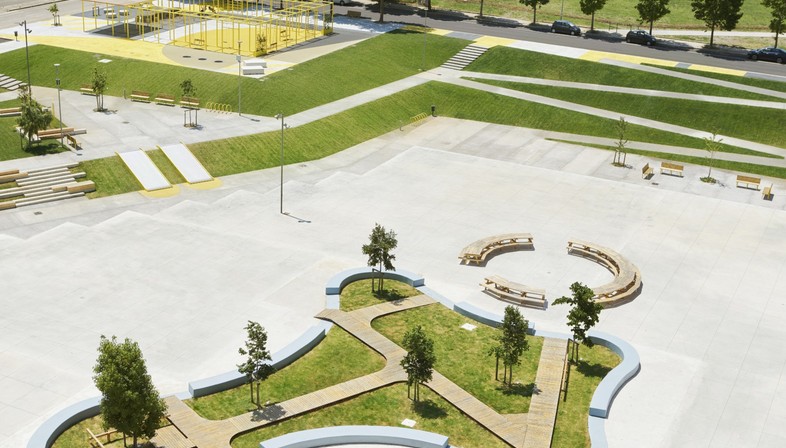
The square, which had been started but never completed, appeared as an urban void located three metres below the road level and defined by the neighbourhood’s inhabitants as "the hole": a derogatory term that stressed the distance, the state of abandonment and the carelessness perceived by residents in relation to this space. Indeed, in was in this context that the original redevelopment project was developed by the multidisciplinary group consisting of architects from the Orizzontale firm, psychosocial exploration experts from the NOEO agency and the Walls association of urban art curators (later dissolved), winners of the “Competition of ideas for the redevelopment of 10 urban suburbs” held in 2016 by MIBACT and the National Council of Architects. Subsequently, thanks to a new loan obtained from the municipality of Aprilia in 2018, the project expanded to include the entire district, with the creation of a master plan to define the development guidelines and to include the park in front of the square in the redevelopment works. The group of professionals was expanded to include new figures such as the ADLM Architetti studio, arriving at the current team composed of seventeen professionals from different disciplines ranging from architecture to urban planning, social psychology, communication, urban art, photography and video. Through artistic and self-build workshops, performance and communication strategies, the team worked on a first important project goal: to close the gap between the neighbourhood’s inhabitants and "the hole", giving the square back its role as a public place. Indeed, the various activities carried out became complementary actions to the traditional construction site, allowing citizens to play an active role in the regeneration process, to use and bring the square back to life even before the works were completed. The new square extends on three levels which, on an urban level, help deal with the jump in altitude and allow different activities to be carried out, up to the 2,400 m2 open area designed to accommodate collective events and activities. The intervention also extended to the nearby Europa Park, where new bike and pedestrian crossing paths have been created. The Prossima Apertura experience has become a manifesto and a pilot project for an idea of urban regeneration that can be exported and easily adapted to other contexts. Winner of the “Environmental, economic and social regeneration” award given out by the INU (National Institute of Urban Planning) at Urbanpromo 2020, a reference cultural event on urban regeneration, the “Prossima Apertura” project is currently exhibited in the Italian pavilion of the 17th International Architecture Exhibition of the Venice Biennale 2021.
(Agnese Bifulco)
Project Name: Prossima Apertura
Location: Piazza della Comunità Europea, Aprilia (Latina) - Italy
Project: Orizzontale (Margherita Manfra, Roberto Pantaleoni, Giuseppe Grant, Nasrin Mohiti Asli, Stefano Ragazzo) www.orizzontale.org / ADLM Architetti (Marco Di Giorgio, Maurizio Moretti, Mauro Zangrilli) www.adlmarchitetti.it
Date: (Contest) 2016, (project) 2018, (start) July 2019, (completion) April 2021
Psicologia e ricerca psico-sociale: NOEO (Giorgia Cioccetti, Antonio Chimienti, Samuele Cocci, Valentina Nannini)
Graphic art: Mimmo Rubino (Rub Kandy)
Photos: Nicola Barbuto (01-05), Alessandro Vitali (06 – 10), Alessandro Imbriaco (11-21)
Video Nicola Barbuto
Communication: Mara Zamuner










