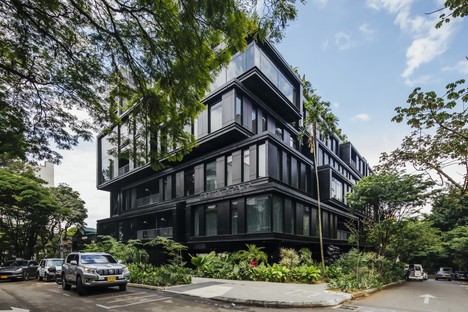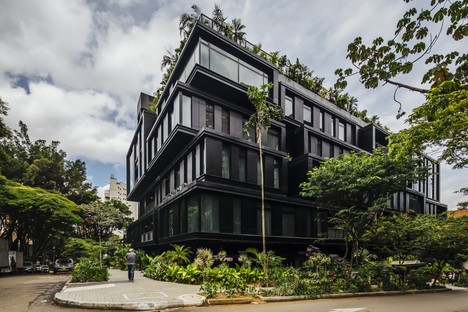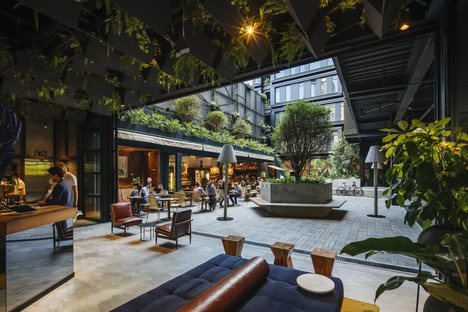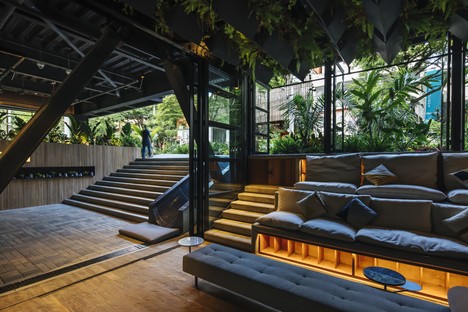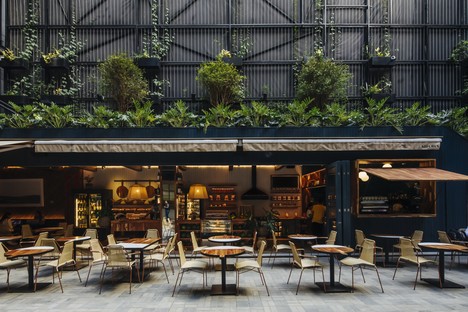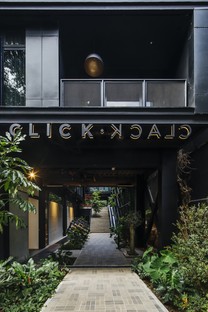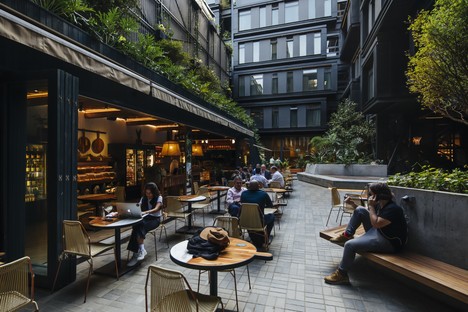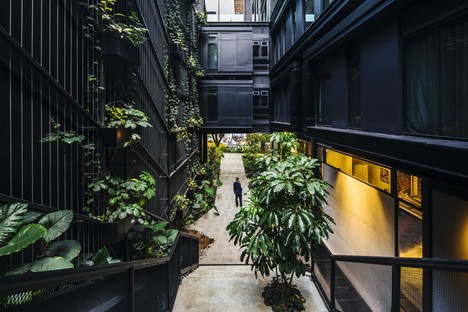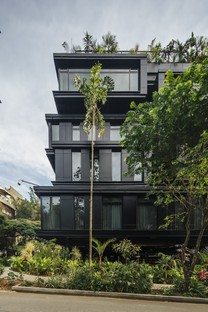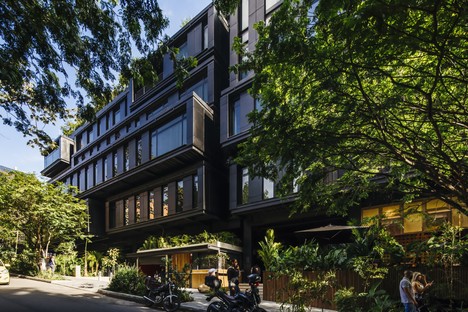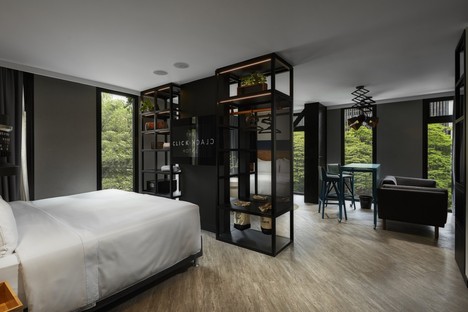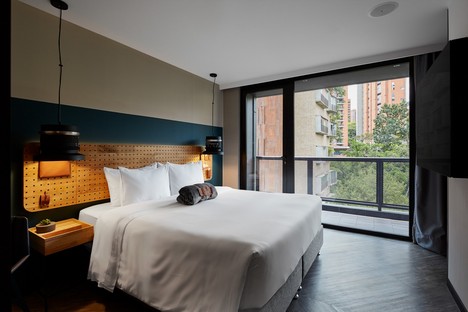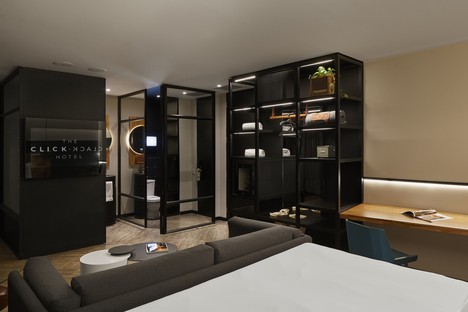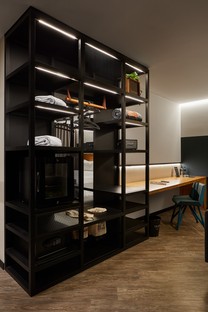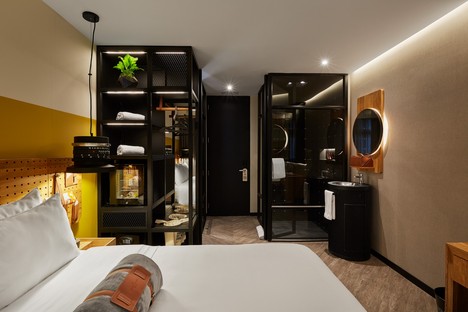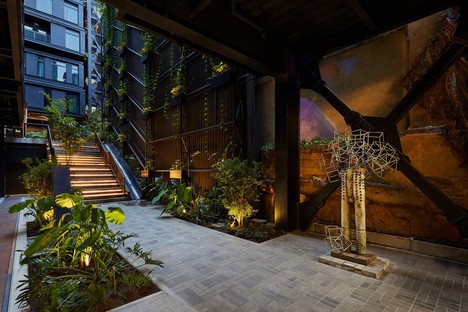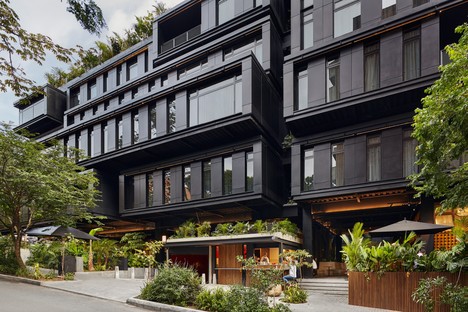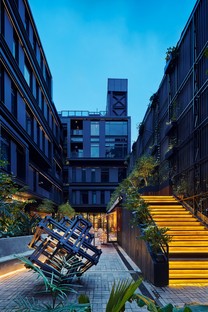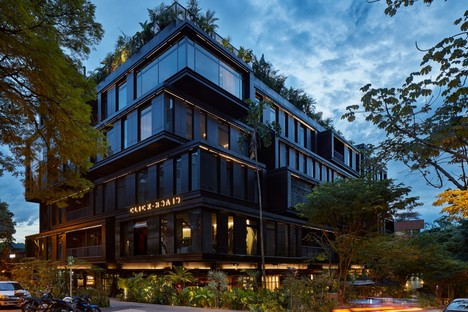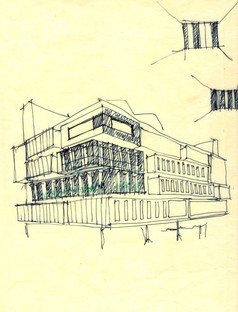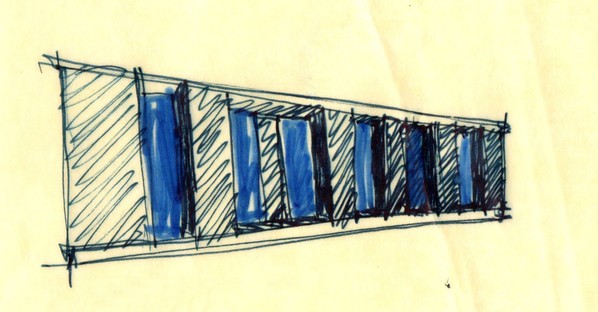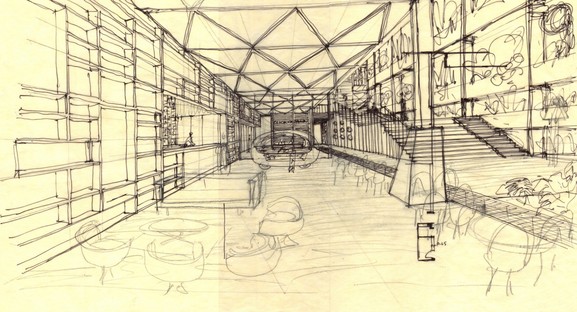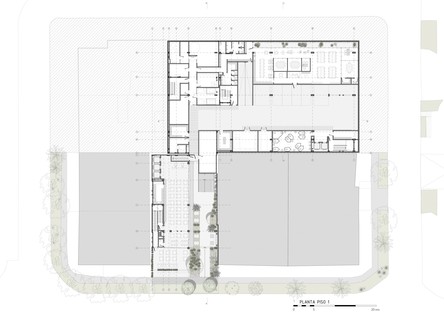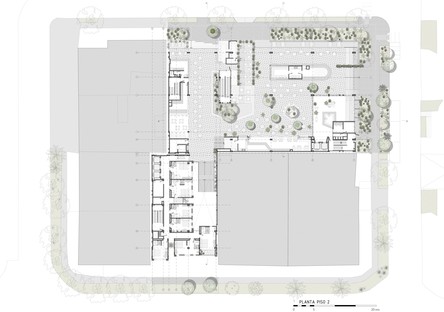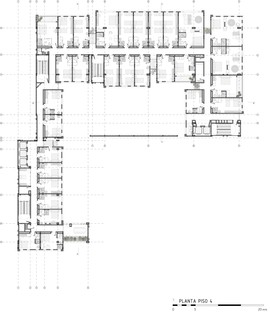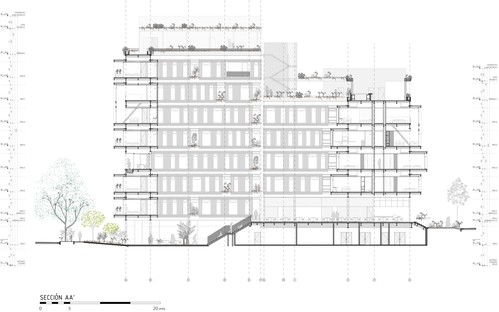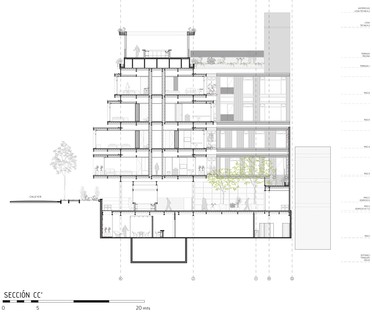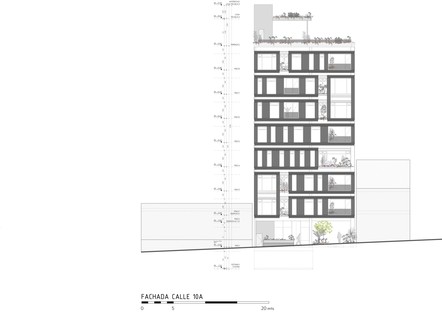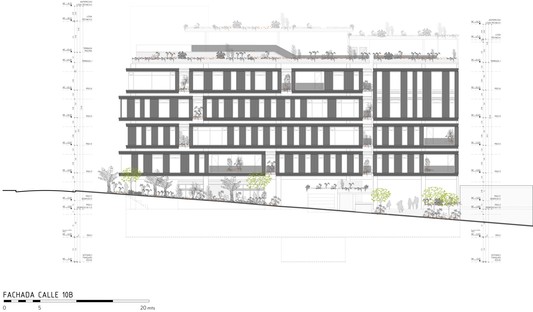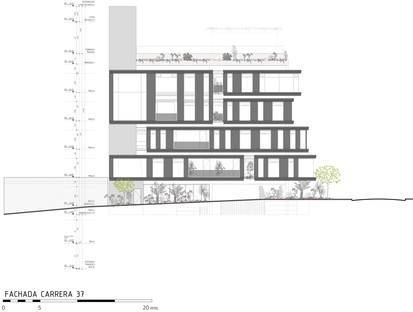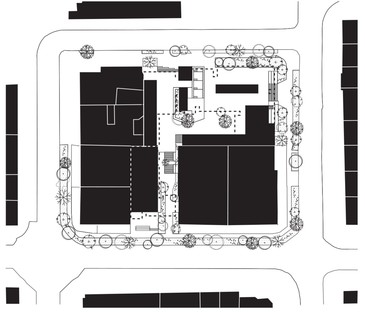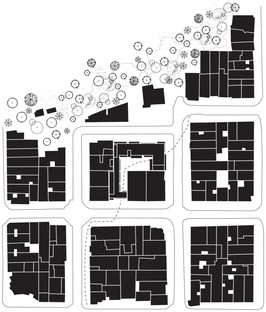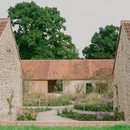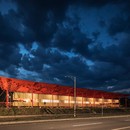10-01-2020
Plan:b arquitectos: Hotel Click Clack in Medellín
Plan:b arquitectos,
Alejandro Arango, Carlos Vélez,
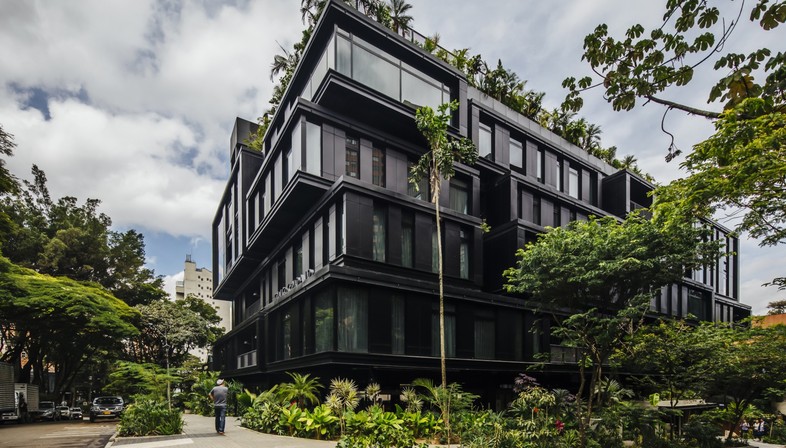
The Click Clack Hotel, designed in Medellín by Plan:b arquitectos as the second in the hotel chain’s series, is located in the heart of the El Poblado neighbourhood. The building occupies most of a block of the orthogonal urban layout that characterises this area, a result of the historic intersection between calle and carrera.
Located in the metropolitan area of Medellín, El Poblado is the neighbourhood in which the first Spanish settlement in the city sprung up at the start of the 1600s. Throughout the twentieth century, this area was considered to be the neighbourhood of the wealthy residents’ rural villas, later becoming - with the expansion of the city - the area of the same well-to-do families’ primary city residences. Today it is also known as “Las Manzanas de Oro”, because it is the main centre of the industrial and commercial, but also touristic, life of Colombia’s second largest economy.
After the chain’s initial hotel, which was built in Bogotá, where the intention to open up the interior spaces to a dialogue with the city was already expressed, in the case of Medellín, the architects of Plan:b are pushing the concept of the building’s permeability even further. They are doing this by designing a C-shaped architecture which completes the city block whilst at the same time perforating it, allowing it to be crossed by pedestrians through the creation of an internal park and new semi-public spaces. With its multiple points of access and ensconced in a sort of “jungle” of native plant life, the architecture in turn creates an urban crossroads, an unexpected junction for pedestrian transit, which breaks the monotony of the grid. The intention is to create a visible interweaving of the life of the neighbourhood and that of the hotel, in an effort to break the rule that a hotel experience must be a bubble of comfort, free of any links with its surrounding area.
The conception of this hotel includes the idea that it should be perceived as a public or semi-public place suitable for hosting or organising events open to all and temporary, looking for a promotion of the local creative, artistic, culinary or generally entertainment-related industry. In order to host this programme, the architects of Plan:b designed a structure which is also formally complementary to the block, in which the street-level entrance floor follows the height differences in the ground, in some cases giving rise to staircases and ramps - some uphill, some downhill - leading towards the heart of the building. Here, a path of courtyards allows for bars and other venues to open for both guests of the hotel and the general public. The paved paths in the internal courtyards are overlooked by window fronts and hybrid spaces intended for different uses depending on the situation. Formally speaking, the interiors and exteriors are very consistent in that they are characterised by a discontinuity in the levels and surfaces. Just as the interiors are spread across an alternating series of patios, staircases and terraces, so too do the external façades consist of overlapping staggered horizontal planes, with projections and recesses that make for an interesting silhouette in the skyline of the neighbourhood. The bold lines of the belt courses are then matched by the vertical signs of the full-height windows, whose rhythm changes so as to differentiate not just the floors, but also the different areas of a single level.
The choice of black as the colour of the external metallic cladding is a radical one. According to Plan:b, it is the colour of the shadows, the ones that mark out the day in Medellín, where the strong sun produces bold contrasts. In an ideal vision, then, this building attempts to disappear, disguising itself as a shadow created by the plant life.
The dynamism of the façades is matched by a scheme of very different rooms, alternating with balconies, gardens and terraces. Each room is designed to have its own unique relationship with the building, its courtyards and towards the external landscape: indeed, there is no ‘typical’ floor of the hotel, as a testament to the idea that each and every hospitality experience should be different.
Mara Corradi
Architects: Plan:b arquitectos (Felipe Mesa + Federico Mesa)
Project Manager: Laura Kate Correa
Work team: Daniela Álvarez, Carlos Blanco, Esteban Hincapié, Sebastián González, Maria Clara Osorio, Cristian Camacho, Juliana Ramírez, Luis Miguel Bernal, Roberto González
Art direction + Interior design & interactivity: Click Clack Lab
Project Managers: Juan Felipe Cruz + Tomas Beltrán
Work team: Andrés Nieto, Sergio Saavedra, Esther Ramos, Juan Carlos Duque, Lorena Klaus, Stephanie Bruno, Dominique Basil, Juanita Betancur, Andrés Martínez, Verónica Vásquez.
Landscape design: Greenfield + Epífita
Structural Design: Estrumetal
Construction: Coninsa Ramón H.
Years: 2016-2019
Area: 8.723 sqm
Location: Medellín, Colombia
Ecosystem: Montane forest
Structure: Concrete foundations + steel structure
Materials: Metal sheet facade, carpet and vinyl floors, drywall walls, green walls, wood
Client: The Click Clack Hotels + Click Clack Lab
Photographer: © Alejandro Arango (01-10) / Carlos Vélez (11-19)










